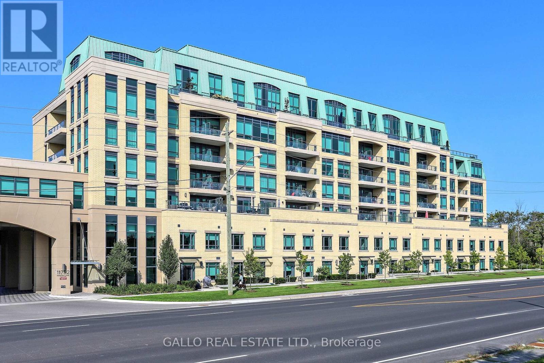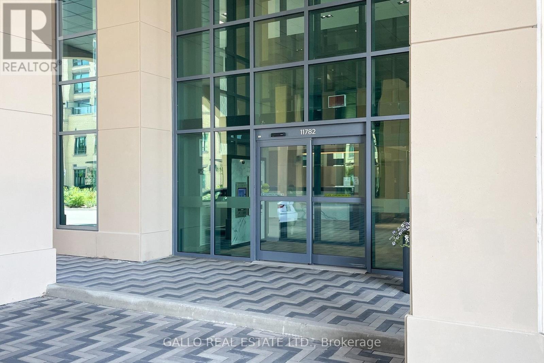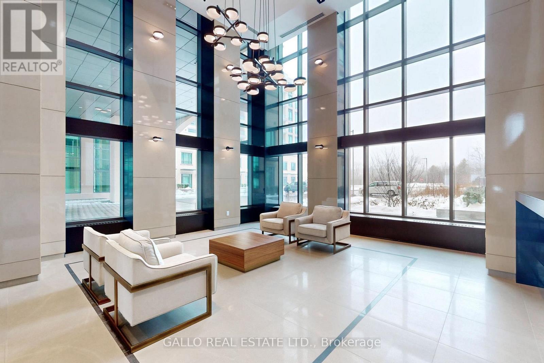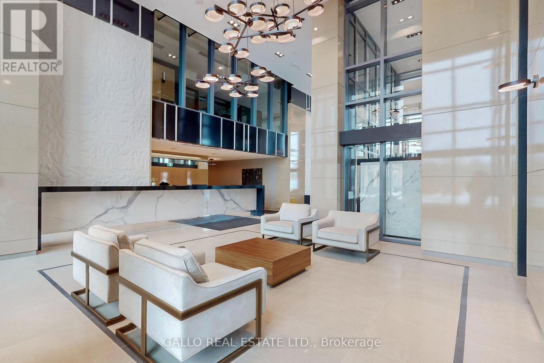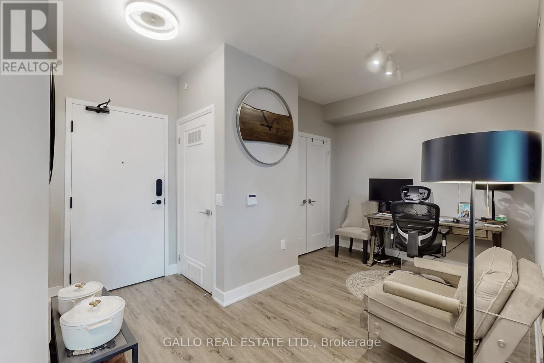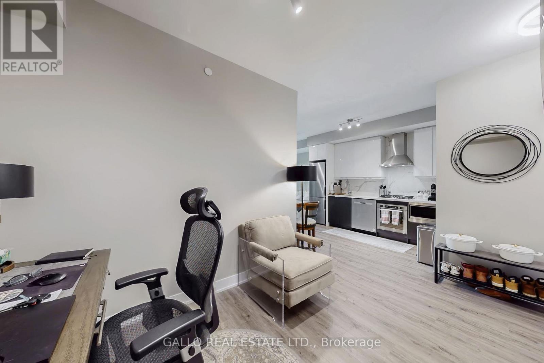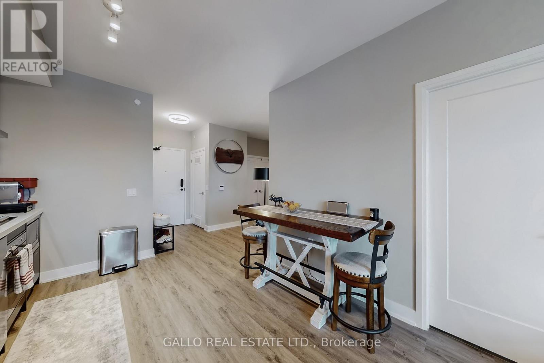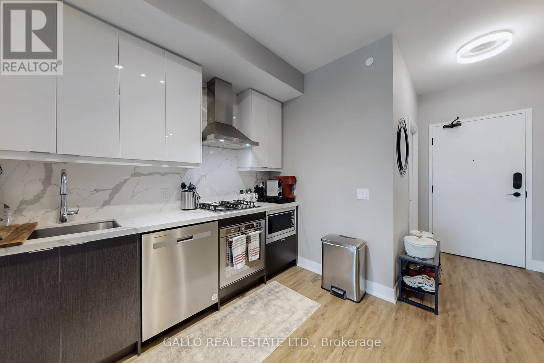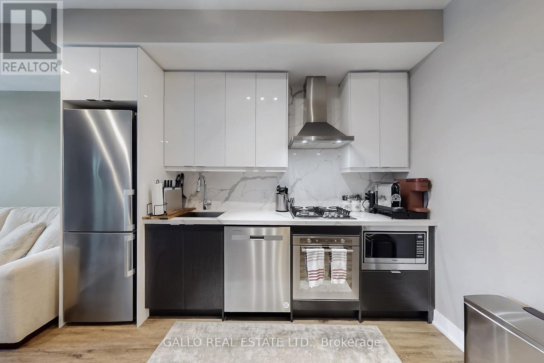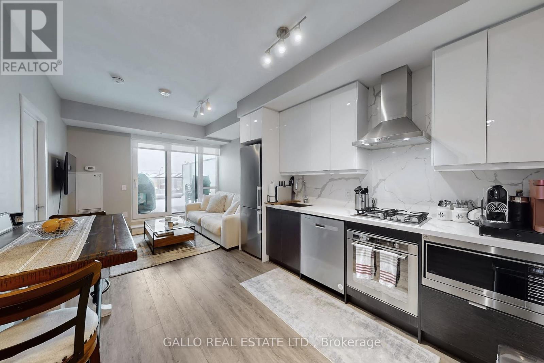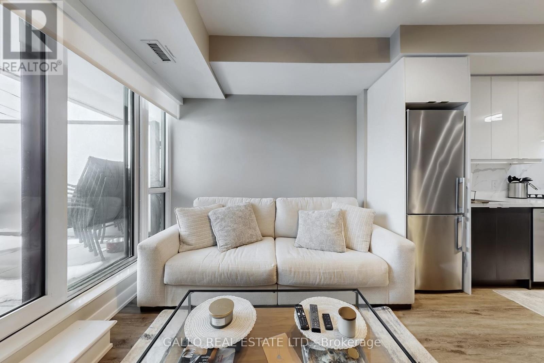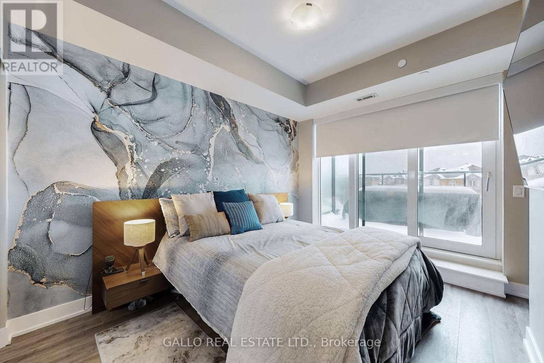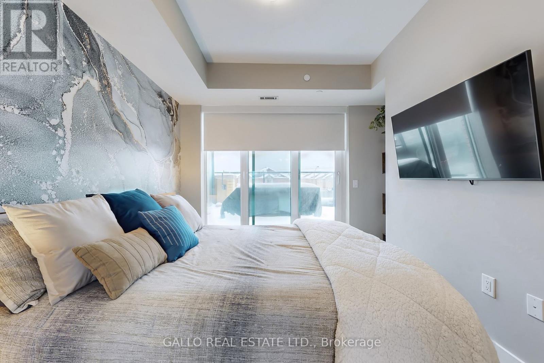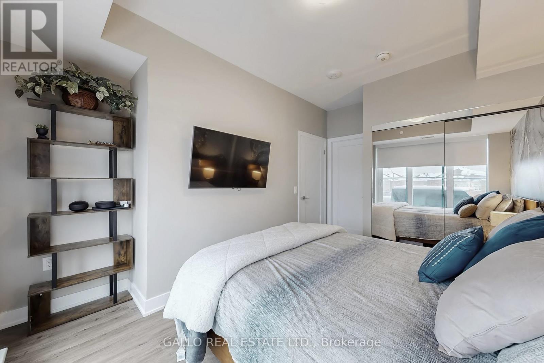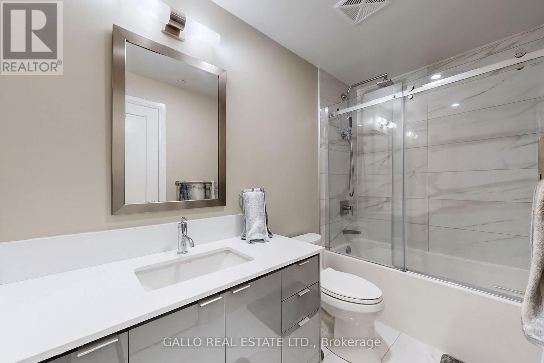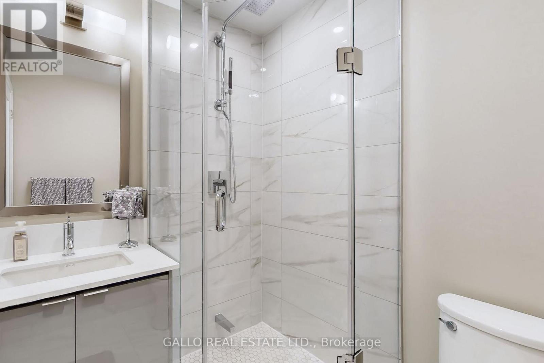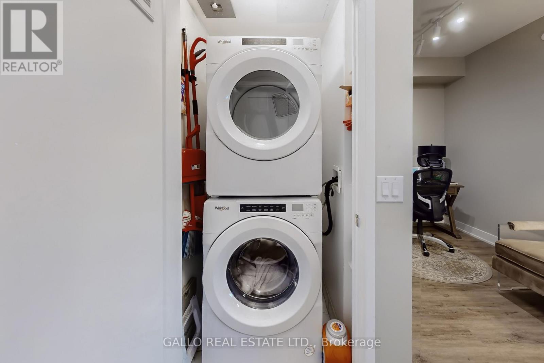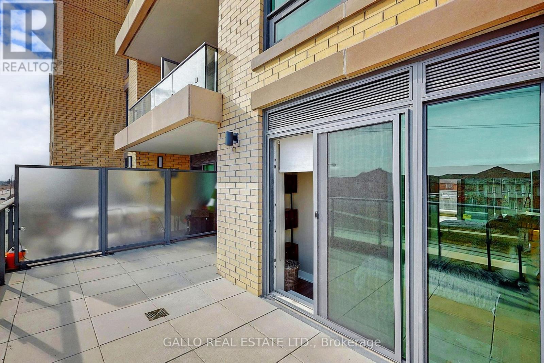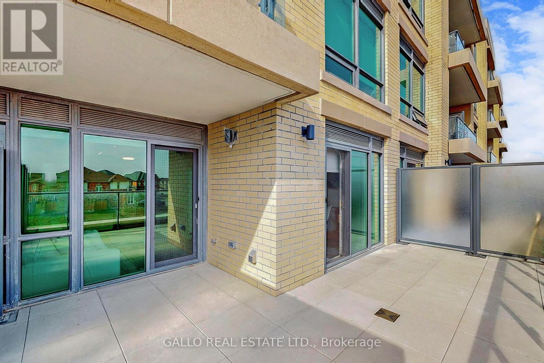304 - 11782 Ninth Line Whitchurch-Stouffville, Ontario L4A 5G1
$2,900 Monthly
LUXURY EXECUTIVE LEASE-FULLY FURNISHED...A sophisticated, turnkey suite tailored for professional seeking refined living in upscale, modern building. Enjoy the mix of Urban amenities & Lush nature !The fully furnished Open concept suite,1 bedroom plus den blends comfort with effortless convenience , complete with 2 walk-outs to large private terrace and elevated designer finishes-Complete kitchen with dining table - open to living room with W/O to terrace-Guest room/Den-Great for Home Office with desk -Stunning master bedroom with ensuite & closet with built-ins -Plus W/O to terrace-East facing with plenty of light-Close to Restaurants ,Trails, Shops-easy access to 404&407 & Torontoi (id:60365)
Property Details
| MLS® Number | N12566584 |
| Property Type | Single Family |
| Community Name | Stouffville |
| CommunityFeatures | Pets Allowed With Restrictions |
| Features | In Suite Laundry |
| ParkingSpaceTotal | 1 |
Building
| BathroomTotal | 2 |
| BedroomsAboveGround | 1 |
| BedroomsBelowGround | 1 |
| BedroomsTotal | 2 |
| Amenities | Exercise Centre, Security/concierge, Party Room, Storage - Locker |
| Appliances | Dryer, Washer, Window Coverings |
| BasementType | None |
| CoolingType | Central Air Conditioning |
| ExteriorFinish | Brick |
| FlooringType | Laminate |
| HeatingFuel | Natural Gas |
| HeatingType | Forced Air |
| SizeInterior | 600 - 699 Sqft |
| Type | Apartment |
Parking
| Underground | |
| Garage |
Land
| Acreage | No |
Rooms
| Level | Type | Length | Width | Dimensions |
|---|---|---|---|---|
| Flat | Kitchen | 3.7 m | 3.08 m | 3.7 m x 3.08 m |
| Flat | Living Room | 3.08 m | 2.83 m | 3.08 m x 2.83 m |
| Flat | Primary Bedroom | 3.84 m | 3.78 m | 3.84 m x 3.78 m |
| Flat | Den | 2.99 m | 2.77 m | 2.99 m x 2.77 m |
Kim E. Reesor
Salesperson
5226 Stouffville Rd,r.r.4
Stouffville, Ontario L4A 3S8

