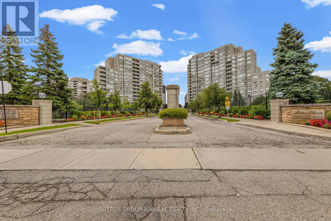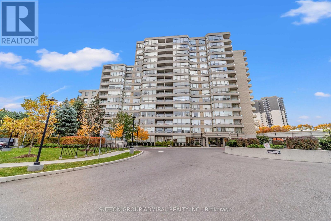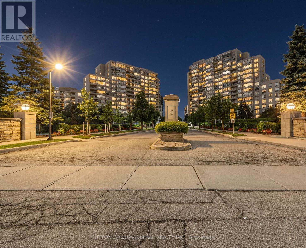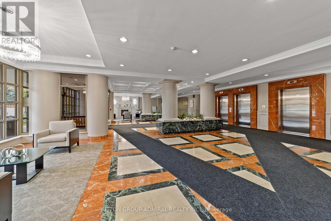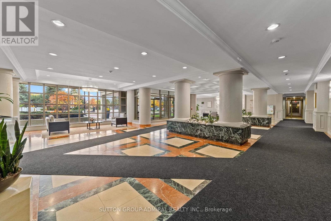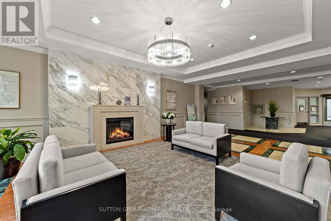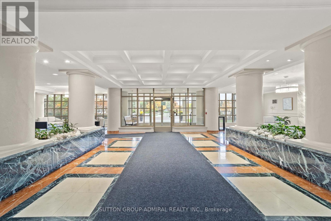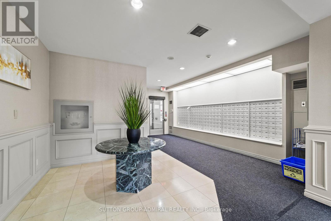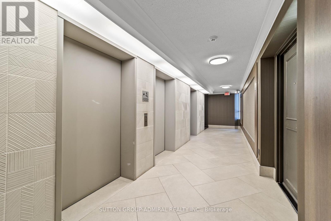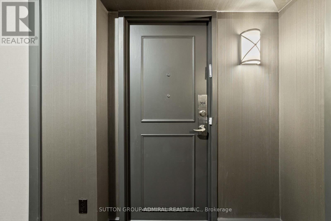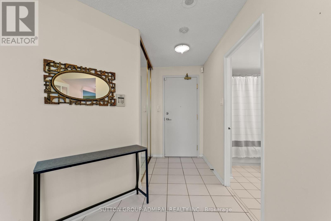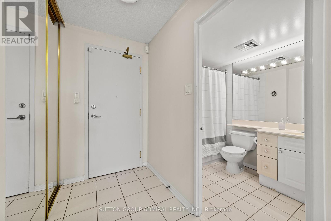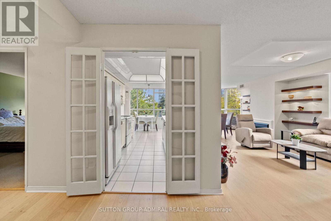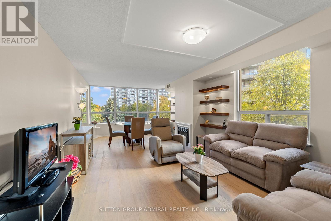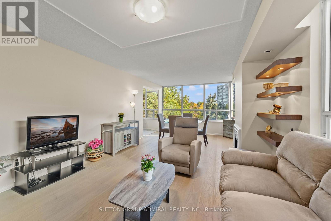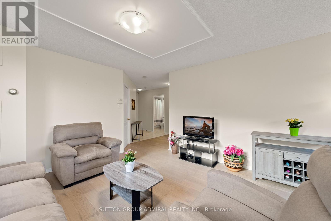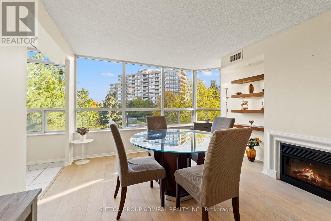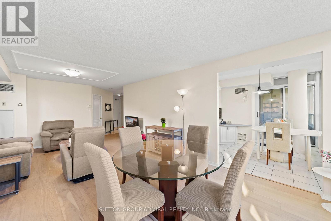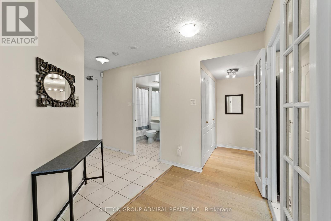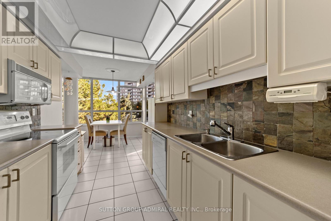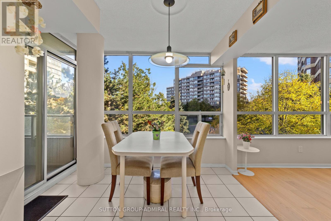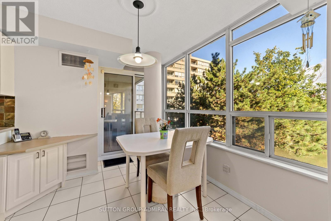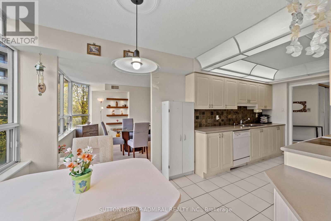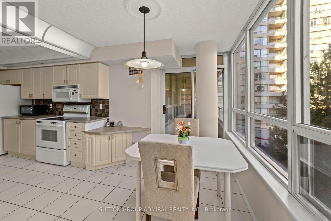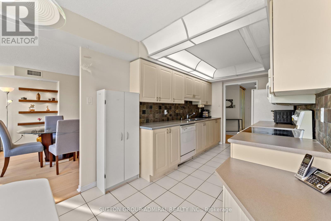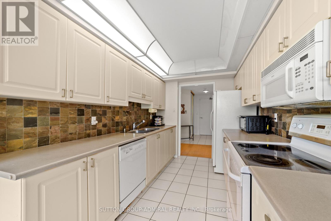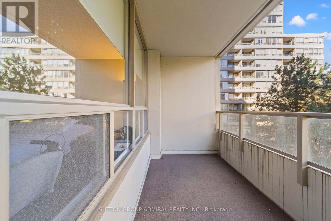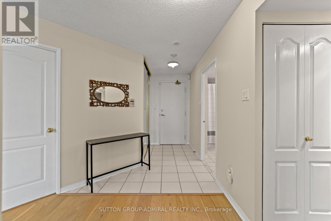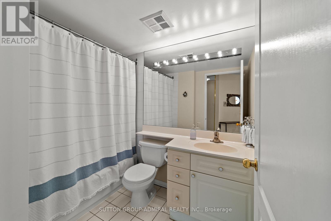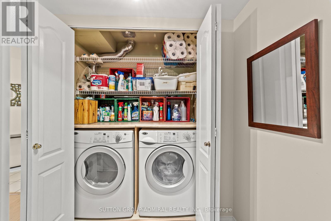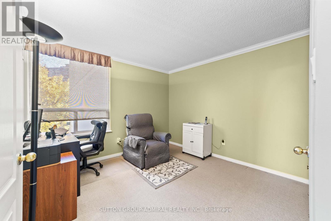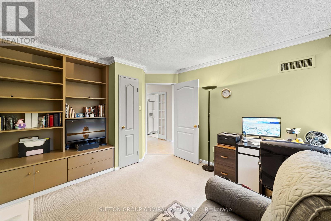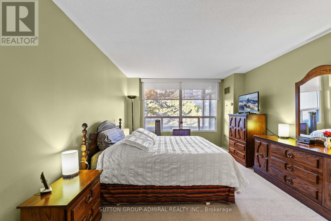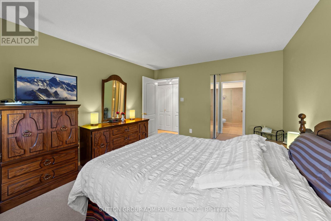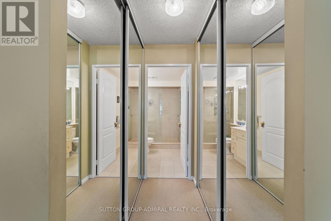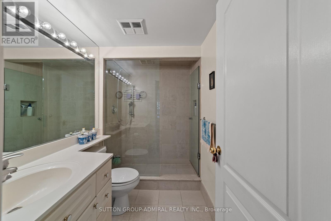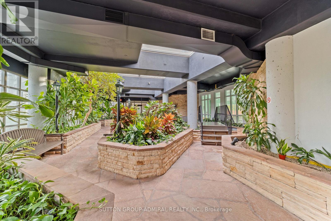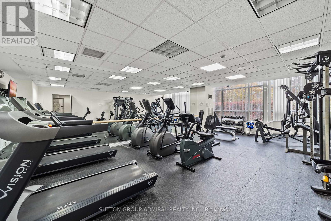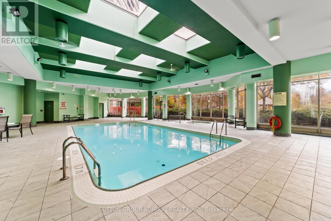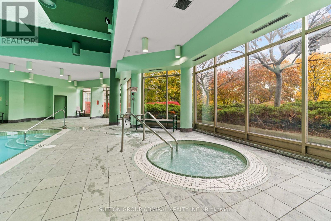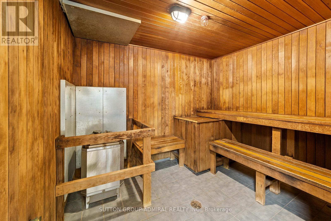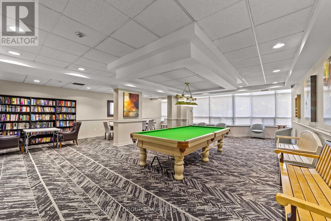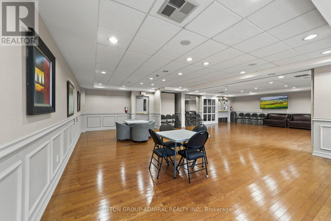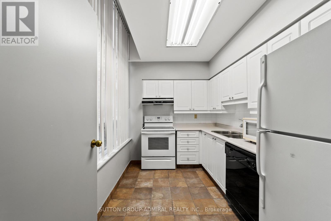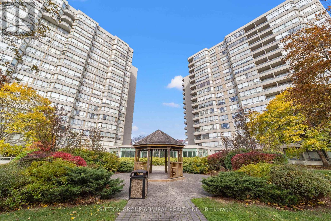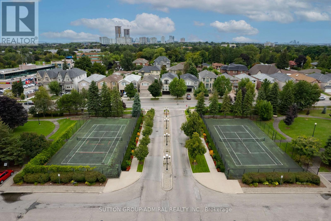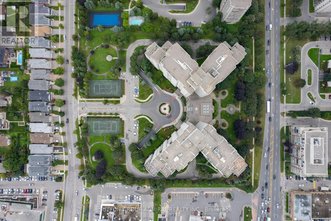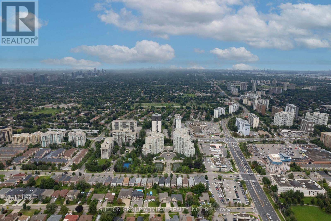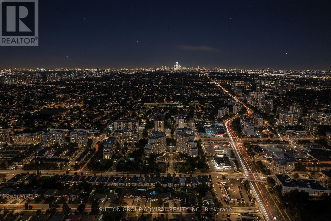304 - 11 Townsgate Drive Vaughan, Ontario L4J 8G4
$625,000Maintenance, Heat, Electricity, Water, Cable TV, Insurance, Common Area Maintenance
$1,224 Monthly
Maintenance, Heat, Electricity, Water, Cable TV, Insurance, Common Area Maintenance
$1,224 MonthlyWelcome to 11 Townsgate Drive located in the heart of Thornhill. Where elegance and luxury meet. This large suite offers over 1050 sq. ft of living, and offers 2 large split bedrooms, 2 baths, and a large balcony overlooking mature trees. Enjoy your fireplace in the living room, a rare find in a condo. Freshly painted and new floors in the living / dining area make it easy to just move in and enjoy. Resort like amenities include 24 hour concierge, an indoor garden to sit back and relax in, indoor pool and hot tub, exercise room, party room with kitchen, tennis courts, and gazebos. Ample visitor parking makes it convenient for all of your guests. (id:60365)
Property Details
| MLS® Number | N12522536 |
| Property Type | Single Family |
| Community Name | Crestwood-Springfarm-Yorkhill |
| CommunityFeatures | Pets Allowed With Restrictions |
| Features | Balcony |
| ParkingSpaceTotal | 1 |
Building
| BathroomTotal | 2 |
| BedroomsAboveGround | 2 |
| BedroomsTotal | 2 |
| Amenities | Storage - Locker |
| Appliances | Dishwasher, Dryer, Stove, Washer, Window Coverings, Refrigerator |
| BasementType | None |
| CoolingType | Central Air Conditioning |
| ExteriorFinish | Concrete |
| FireplacePresent | Yes |
| FireplaceTotal | 1 |
| HeatingFuel | Natural Gas |
| HeatingType | Forced Air |
| SizeInterior | 1000 - 1199 Sqft |
| Type | Apartment |
Parking
| Garage |
Land
| Acreage | No |
Rooms
| Level | Type | Length | Width | Dimensions |
|---|---|---|---|---|
| Flat | Kitchen | 2.46 m | 3.67 m | 2.46 m x 3.67 m |
| Flat | Eating Area | 3.02 m | 2.43 m | 3.02 m x 2.43 m |
| Flat | Dining Room | 3.83 m | 3.41 m | 3.83 m x 3.41 m |
| Flat | Living Room | 3.83 m | 3.76 m | 3.83 m x 3.76 m |
| Flat | Primary Bedroom | 3.58 m | 4.27 m | 3.58 m x 4.27 m |
| Flat | Bedroom 2 | 3.75 m | 3.76 m | 3.75 m x 3.76 m |
Shirley Printz
Salesperson
1206 Centre Street
Thornhill, Ontario L4J 3M9

