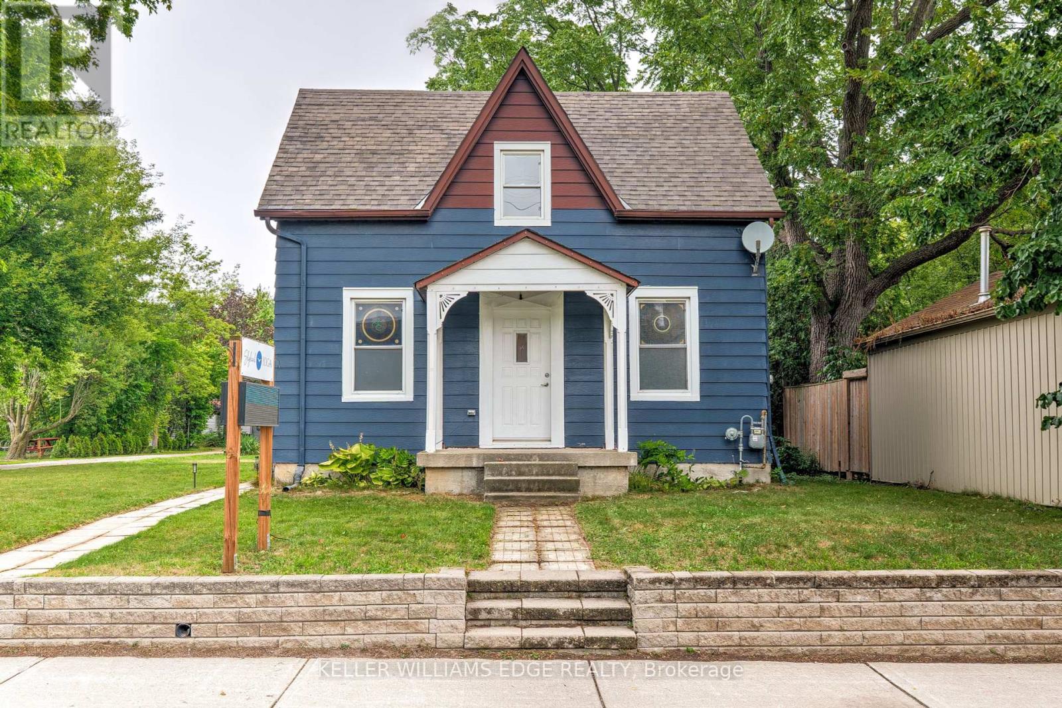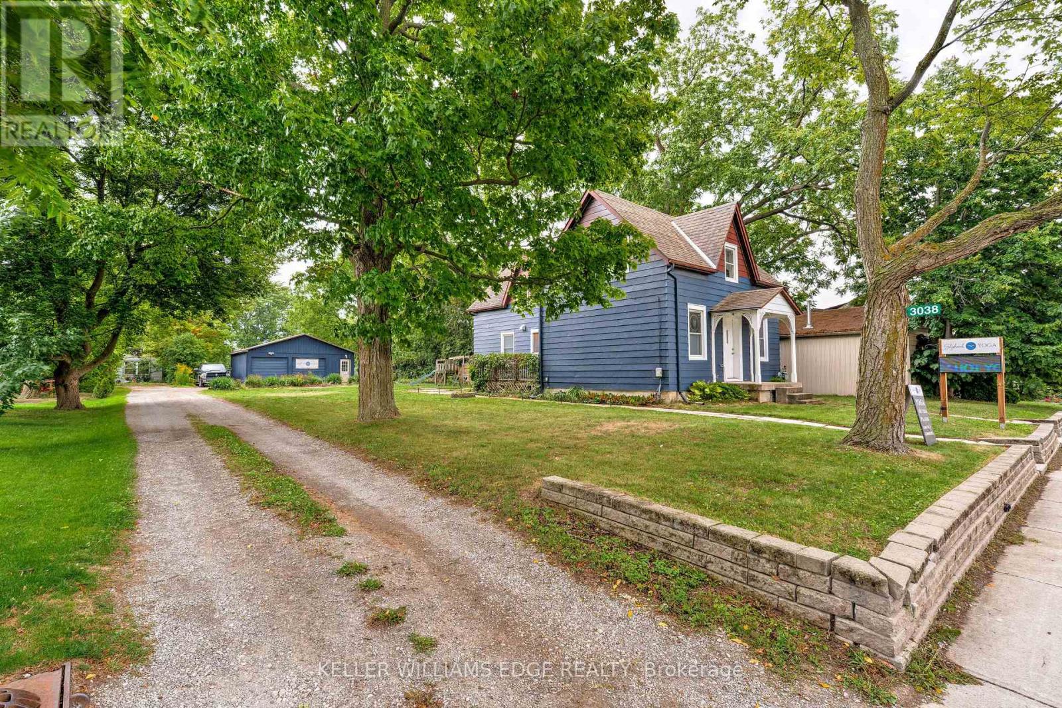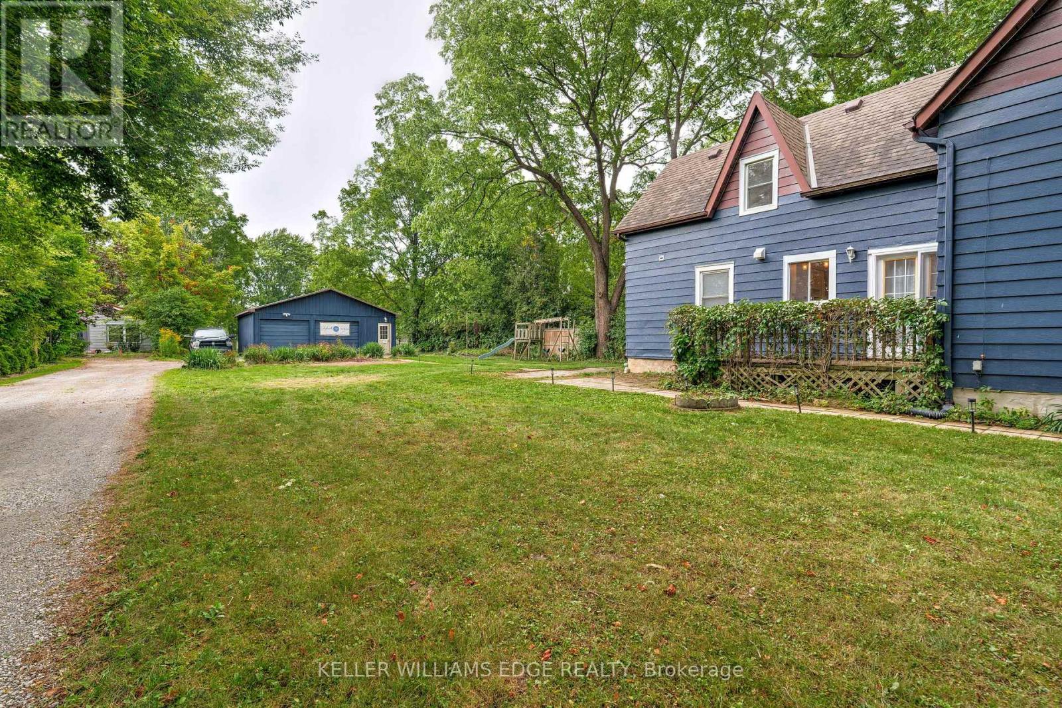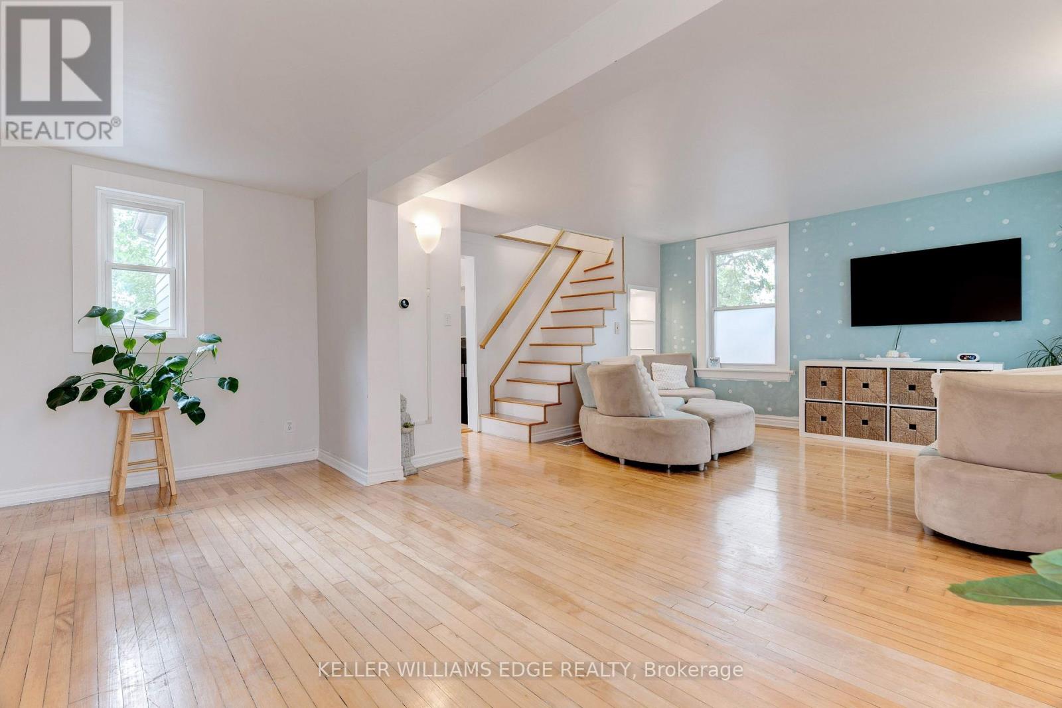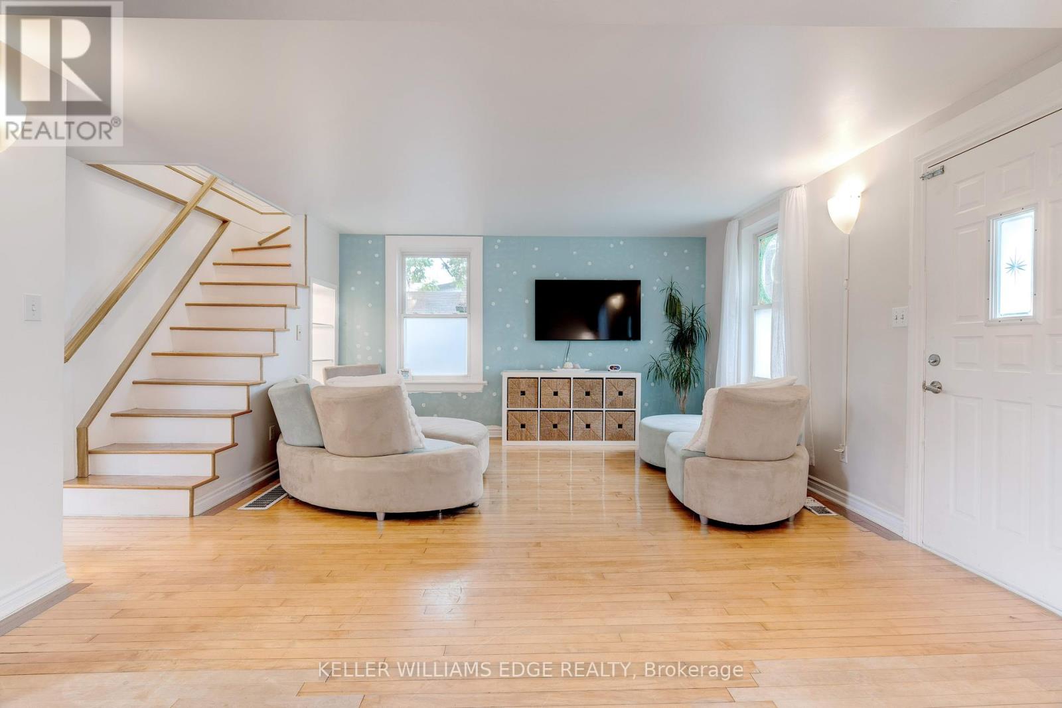3038 Binbrook Road Hamilton, Ontario L0R 1C0
$899,000
Welcome to 3038 Binbrook Roadthis charming 3-bedroom, 2-bathroom home is nestled on an impressive 72' x 333' lot and backs directly onto the Binbrook park, offering added privacy and a beautiful backdrop with no rear neighbours. Located in the heart of Binbrook, this property combines a peaceful, rural feel with close proximity to local amenities. The home features bright, functional living spaces, stainless steel appliances, main floor laundry, and a new furnace and air conditioner. Its also connected to city water and sewer, a rare convenience for a property of this size. A detached 2.5-car garage provides ample space for parking, storage, or a workshop. With its deep lot, scenic setting, and unbeatable location, this home is an ideal choice for first-time buyers, downsizers, or anyone looking to enjoy the best of Binbrook livingwith easy access to highways, shopping, restaurants, and everyday amenities. (id:60365)
Property Details
| MLS® Number | X12373256 |
| Property Type | Single Family |
| Community Name | Binbrook |
| AmenitiesNearBy | Park, Schools |
| EquipmentType | Water Heater |
| Features | Level Lot |
| ParkingSpaceTotal | 8 |
| RentalEquipmentType | Water Heater |
Building
| BathroomTotal | 2 |
| BedroomsAboveGround | 3 |
| BedroomsTotal | 3 |
| Appliances | Water Heater, Dishwasher, Dryer, Microwave, Stove, Washer, Window Coverings, Refrigerator |
| BasementDevelopment | Unfinished |
| BasementType | Partial (unfinished) |
| ConstructionStyleAttachment | Detached |
| CoolingType | Central Air Conditioning |
| ExteriorFinish | Steel, Vinyl Siding |
| FireplacePresent | Yes |
| FoundationType | Stone |
| HeatingFuel | Natural Gas |
| HeatingType | Forced Air |
| StoriesTotal | 2 |
| SizeInterior | 1500 - 2000 Sqft |
| Type | House |
| UtilityWater | Municipal Water, Drilled Well |
Parking
| Detached Garage | |
| Garage |
Land
| Acreage | No |
| LandAmenities | Park, Schools |
| Sewer | Sanitary Sewer |
| SizeDepth | 333 Ft ,1 In |
| SizeFrontage | 72 Ft ,4 In |
| SizeIrregular | 72.4 X 333.1 Ft ; Irreg. |
| SizeTotalText | 72.4 X 333.1 Ft ; Irreg.|1/2 - 1.99 Acres |
| ZoningDescription | C5a |
Rooms
| Level | Type | Length | Width | Dimensions |
|---|---|---|---|---|
| Second Level | Primary Bedroom | 4.69 m | 4.36 m | 4.69 m x 4.36 m |
| Second Level | Bedroom | 5.18 m | 3.11 m | 5.18 m x 3.11 m |
| Second Level | Bedroom | 3.6 m | 3.14 m | 3.6 m x 3.14 m |
| Main Level | Living Room | 4.56 m | 4.33 m | 4.56 m x 4.33 m |
| Main Level | Dining Room | 5.18 m | 2.89 m | 5.18 m x 2.89 m |
| Main Level | Kitchen | 4.72 m | 4.02 m | 4.72 m x 4.02 m |
| Main Level | Laundry Room | 3.63 m | 2.99 m | 3.63 m x 2.99 m |
| Main Level | Mud Room | 3.01 m | 3.55 m | 3.01 m x 3.55 m |
Utilities
| Cable | Installed |
| Electricity | Installed |
| Sewer | Installed |
https://www.realtor.ca/real-estate/28797474/3038-binbrook-road-hamilton-binbrook-binbrook
Lionet Hasbury
Broker
3185 Harvester Rd Unit 1a
Burlington, Ontario L7N 3N8

