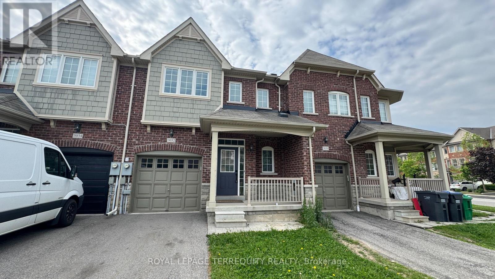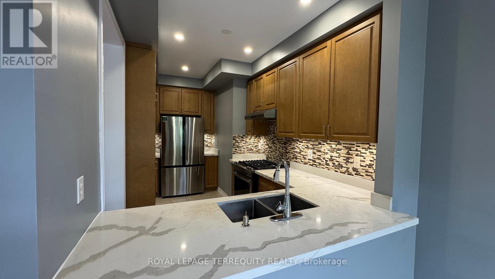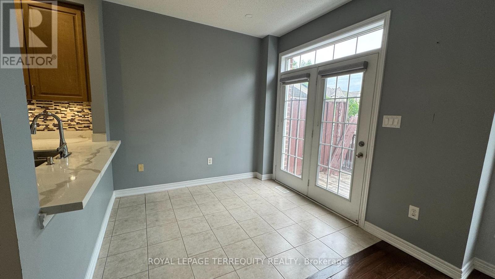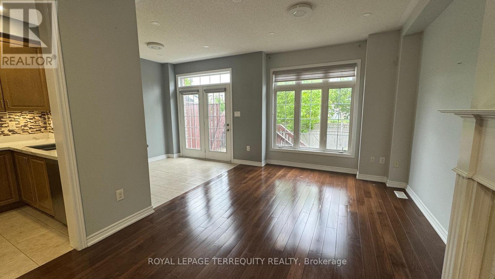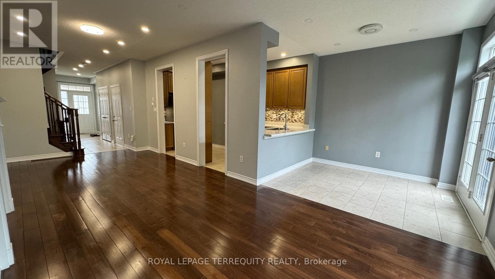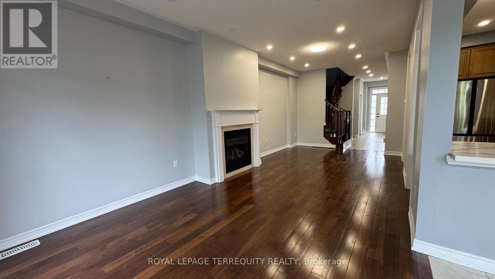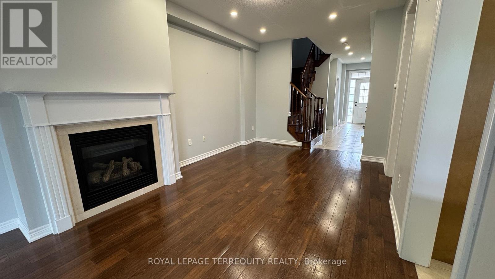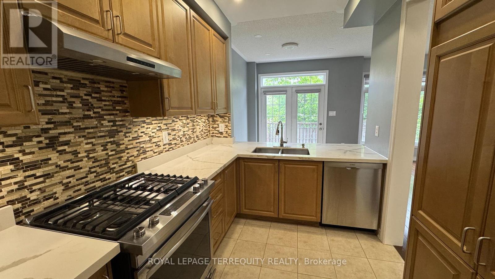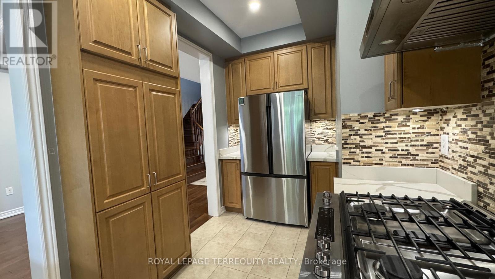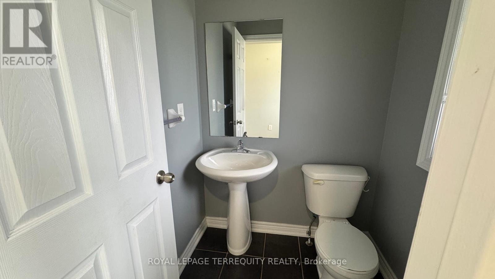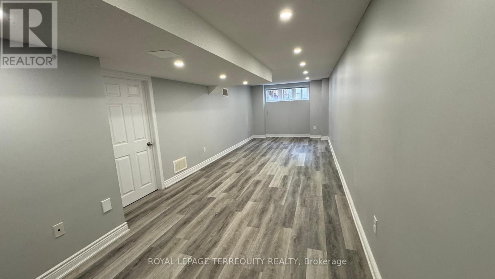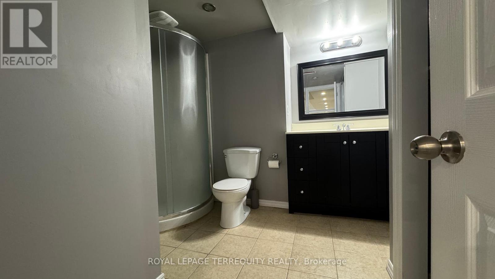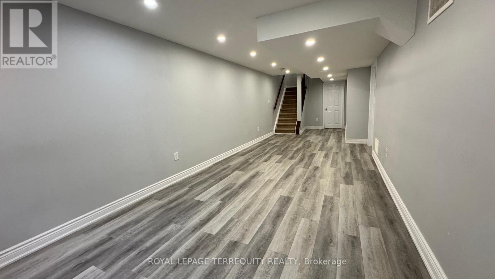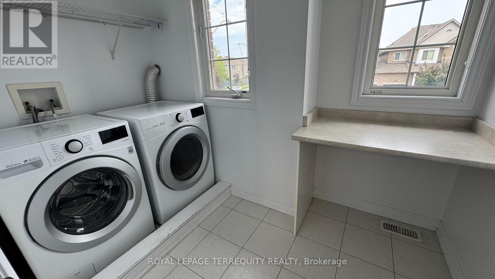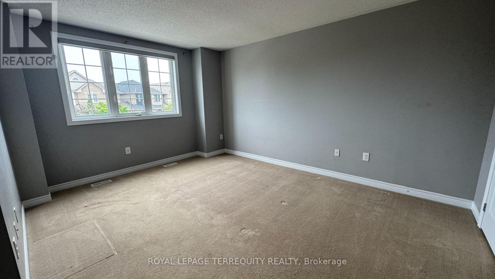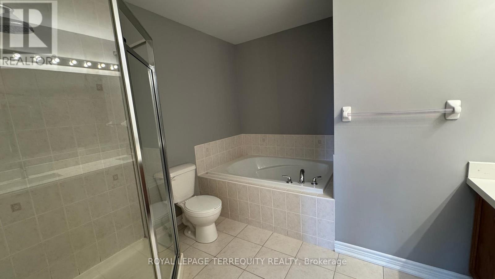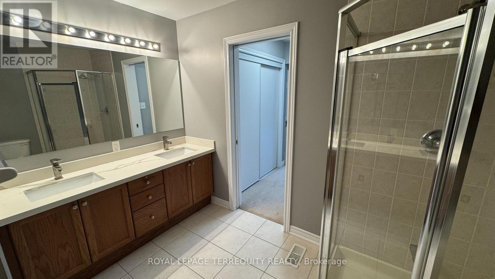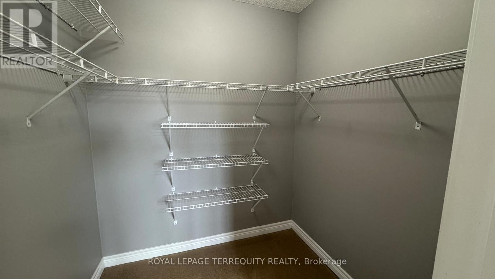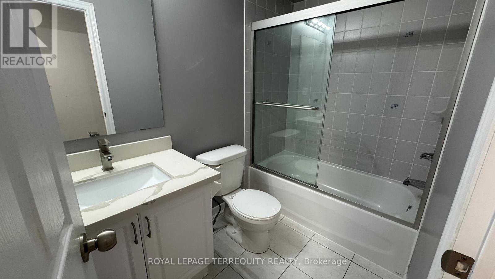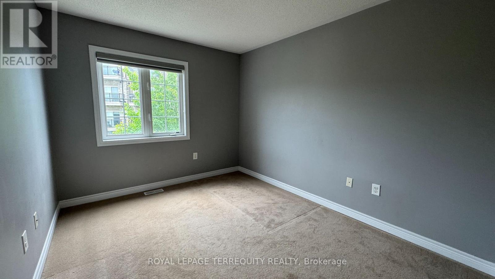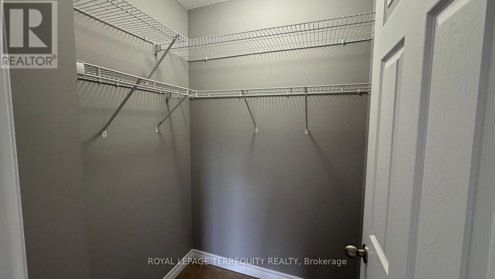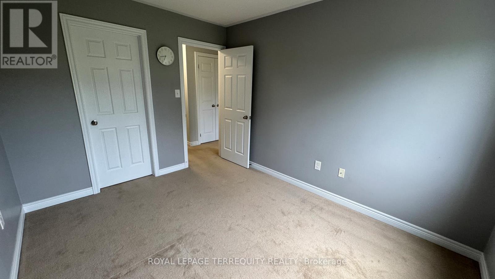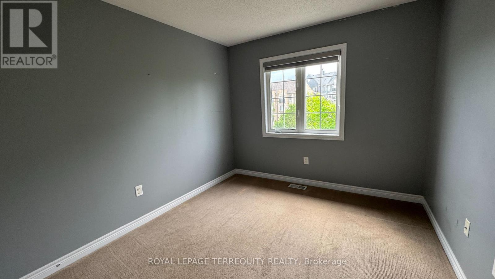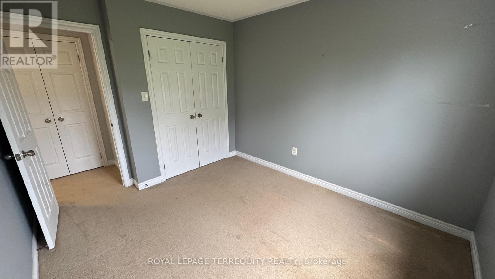3032 Turbine Crescent Mississauga, Ontario L5M 0L6
$3,595 Monthly
Updated, warm and inviting home, nestled in a quiet, family-friendly neighborhood. Inside to discover a bright and airy main level featuring 9 ft ceilings, elegant hardwood flooring, and a thoughtfully designed layout ideal for both everyday living and entertaining. The upgraded kitchen is a chefs delight, complete with sleek stainless steel appliances, gas range, quartz countertops, modern cabinetry, and a cozy breakfast area. Upstairs, the spacious primary suite offers a true retreat, featuring a walk-in and double closet and a luxurious 5-piece ensuite with double sinks, a deep soaker tub, and a separate glass-enclosed shower. The second-floor laundry room adds everyday convenience, while generous closet space throughout ensures ample storage. The fully finished basement provides a versatile space that can function as an additional bedroom, recreation room, or home office, and includes a full 3-piece bathroom and dedicated storage area. Step outside to a fully fenced backyard with a private deck, perfect for summer gatherings, with convenient walk-out access through the garage. Ideally located close to parks, top-rated schools, shopping, public transit, and major highways for an easy commute. (id:60365)
Property Details
| MLS® Number | W12217677 |
| Property Type | Single Family |
| Community Name | Churchill Meadows |
| AmenitiesNearBy | Park, Place Of Worship, Public Transit, Schools |
| ParkingSpaceTotal | 2 |
Building
| BathroomTotal | 4 |
| BedroomsAboveGround | 3 |
| BedroomsTotal | 3 |
| Amenities | Fireplace(s), Separate Heating Controls, Separate Electricity Meters |
| Appliances | Garage Door Opener Remote(s), Central Vacuum, Water Heater, Water Meter, Dishwasher, Dryer, Hood Fan, Stove, Washer, Refrigerator |
| BasementDevelopment | Finished |
| BasementType | N/a (finished) |
| ConstructionStyleAttachment | Attached |
| CoolingType | Central Air Conditioning |
| ExteriorFinish | Brick |
| FireplacePresent | Yes |
| FlooringType | Hardwood, Ceramic, Carpeted |
| FoundationType | Poured Concrete |
| HalfBathTotal | 1 |
| HeatingFuel | Natural Gas |
| HeatingType | Forced Air |
| StoriesTotal | 2 |
| SizeInterior | 1500 - 2000 Sqft |
| Type | Row / Townhouse |
| UtilityWater | Municipal Water |
Parking
| Attached Garage | |
| Garage |
Land
| Acreage | No |
| FenceType | Fenced Yard |
| LandAmenities | Park, Place Of Worship, Public Transit, Schools |
| Sewer | Sanitary Sewer |
Rooms
| Level | Type | Length | Width | Dimensions |
|---|---|---|---|---|
| Second Level | Primary Bedroom | 4.8 m | 3.5 m | 4.8 m x 3.5 m |
| Second Level | Bedroom 2 | 3.67 m | 2.89 m | 3.67 m x 2.89 m |
| Second Level | Bedroom 3 | 3.73 m | 2.51 m | 3.73 m x 2.51 m |
| Basement | Recreational, Games Room | 10.72 m | 3.28 m | 10.72 m x 3.28 m |
| Main Level | Living Room | 7.92 m | 3.5 m | 7.92 m x 3.5 m |
| Main Level | Dining Room | 7.92 m | 3.5 m | 7.92 m x 3.5 m |
| Main Level | Kitchen | 4.31 m | 2.54 m | 4.31 m x 2.54 m |
| Main Level | Eating Area | 2.82 m | 2.54 m | 2.82 m x 2.54 m |
Ali Ahmed
Salesperson
95 Queen Street S. Unit A
Mississauga, Ontario L5M 1K7

