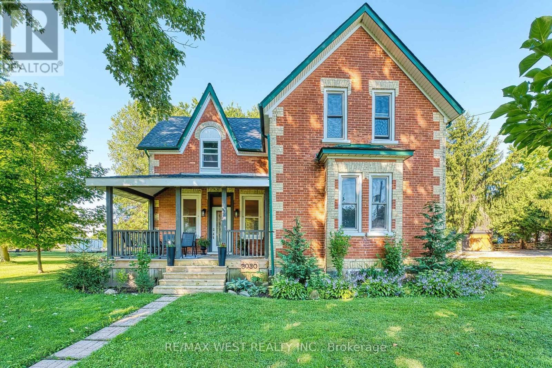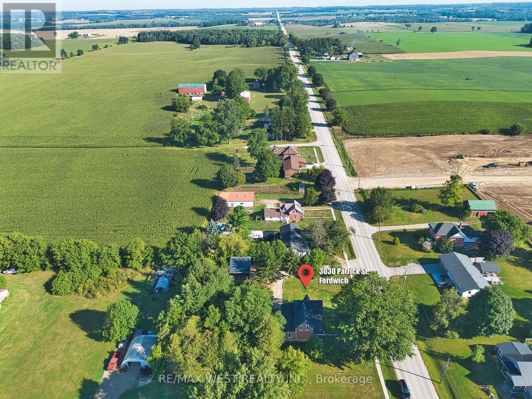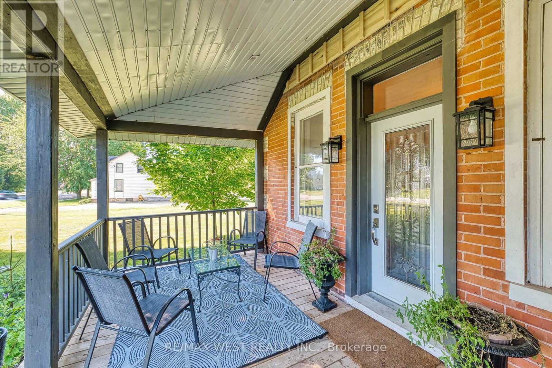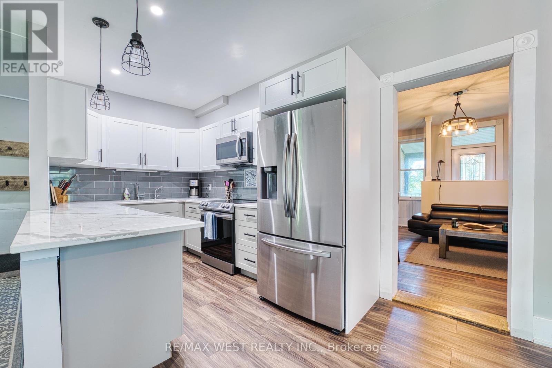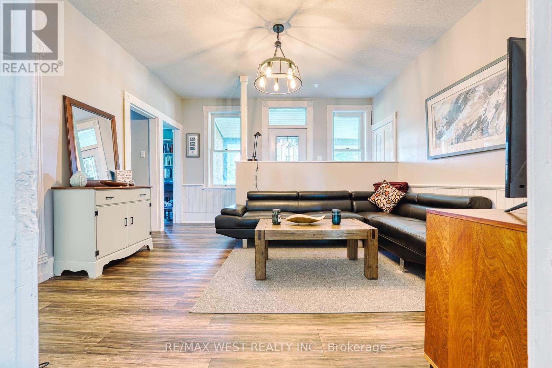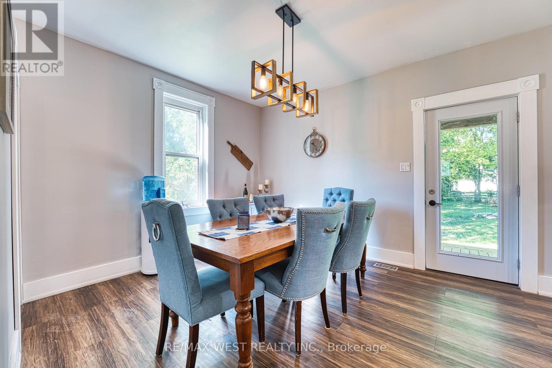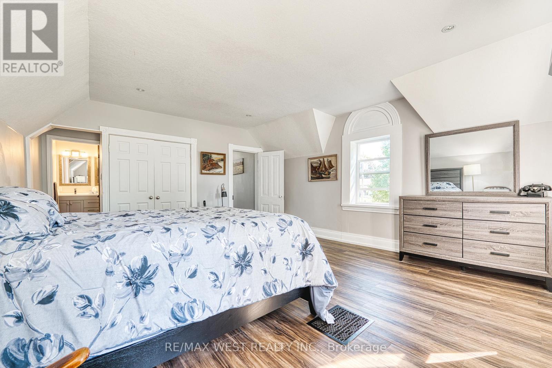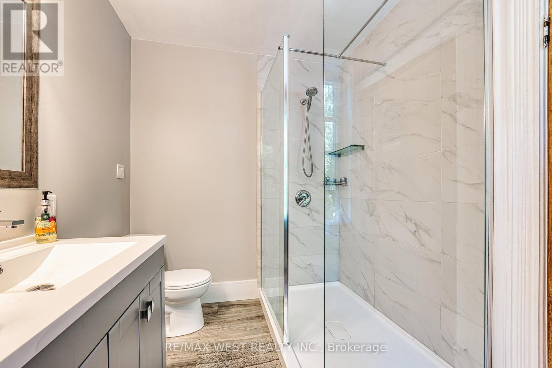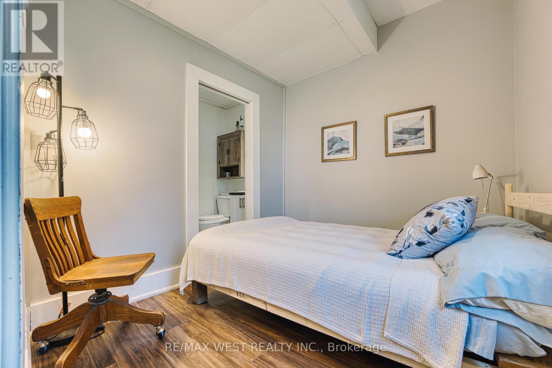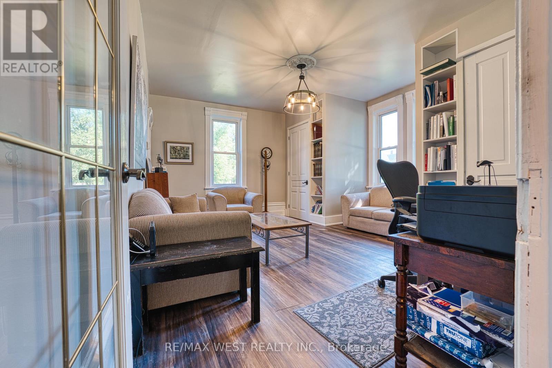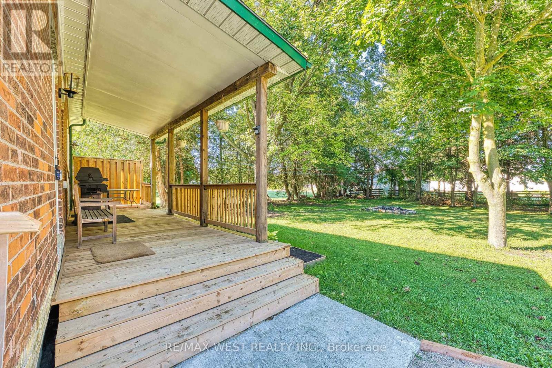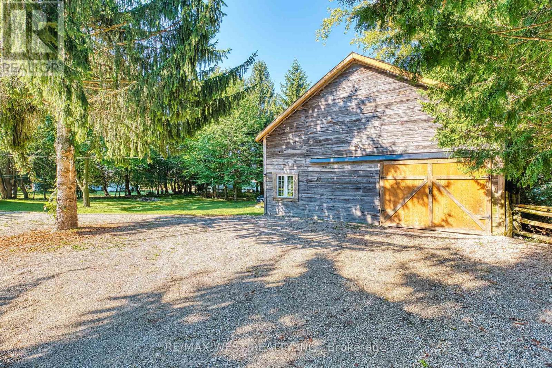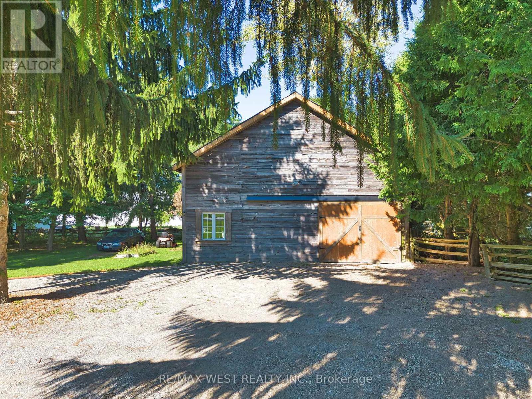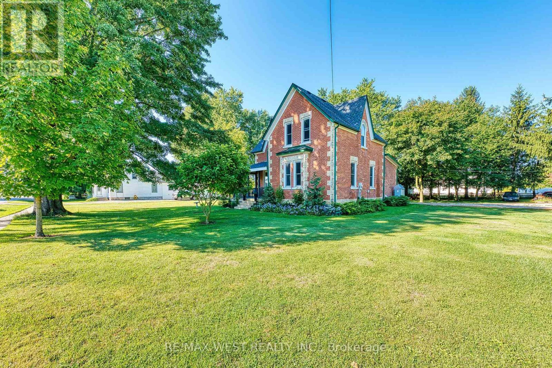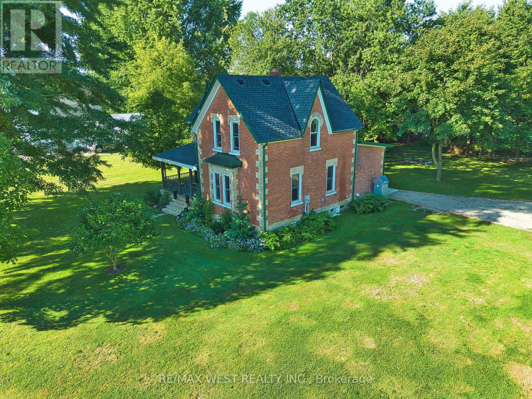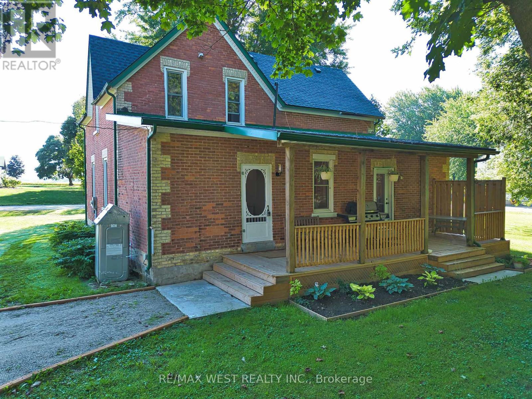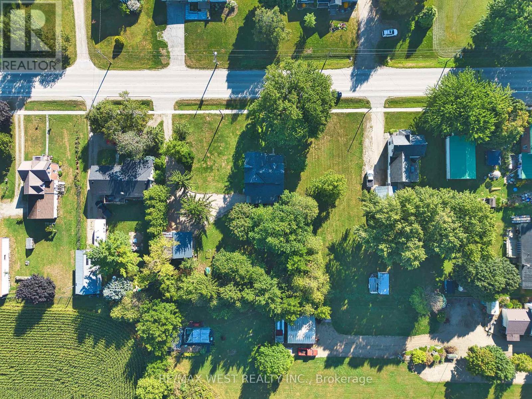4 Bedroom
4 Bathroom
1500 - 2000 sqft
None
Forced Air
$700,000
Step into timeless charm with this beautifully renovated 1890 Ontario Victorian brick home at 3030 Patrick Street ideally situated for families desiring room to grow, peace, and convenience. Set on a generous, mature-treed lot, the property offers a calm, rural setting while still placing you just 5 minutes from the elementary school and around 15 minutes to all major amenities balancing country tranquility with modern accessibility. A standout feature is the expansive barn-style garage/workshop, measuring 23 x 30 feet ideal for family hobbies, storage, or creative pursuits. Two welcoming porches with fresh decking provide the perfect spots to relax and take in the peaceful surroundings. Inside, the home has been fully renovated with a meticulous eye for preserving the original character rich brick, detailed trim, and architectural charm shine through modern comforts. Families will appreciate the inviting indoor spaces complemented by the outdoor serenity of the mature canopy and ample room to play or gather. This home is more than a dwelling its a peaceful heritage retreat designed for family living beyond the city's pace. (id:60365)
Property Details
|
MLS® Number
|
X12365225 |
|
Property Type
|
Single Family |
|
Community Name
|
Howick |
|
ParkingSpaceTotal
|
8 |
|
Structure
|
Deck, Porch, Barn |
Building
|
BathroomTotal
|
4 |
|
BedroomsAboveGround
|
4 |
|
BedroomsTotal
|
4 |
|
Appliances
|
Water Heater, Water Purifier, Water Treatment, Dishwasher, Dryer, Stove, Washer, Water Softener, Refrigerator |
|
BasementDevelopment
|
Unfinished |
|
BasementType
|
Partial (unfinished) |
|
ConstructionStyleAttachment
|
Detached |
|
CoolingType
|
None |
|
ExteriorFinish
|
Brick, Wood |
|
FoundationType
|
Poured Concrete |
|
HalfBathTotal
|
1 |
|
HeatingFuel
|
Oil |
|
HeatingType
|
Forced Air |
|
StoriesTotal
|
2 |
|
SizeInterior
|
1500 - 2000 Sqft |
|
Type
|
House |
|
UtilityWater
|
Drilled Well, Shared Well |
Parking
|
Detached Garage
|
|
|
No Garage
|
|
Land
|
Acreage
|
No |
|
Sewer
|
Septic System |
|
SizeDepth
|
181 Ft ,6 In |
|
SizeFrontage
|
138 Ft |
|
SizeIrregular
|
138 X 181.5 Ft |
|
SizeTotalText
|
138 X 181.5 Ft |
Rooms
| Level |
Type |
Length |
Width |
Dimensions |
|
Second Level |
Primary Bedroom |
5.2 m |
4.6 m |
5.2 m x 4.6 m |
|
Second Level |
Bedroom 3 |
4.3 m |
3 m |
4.3 m x 3 m |
|
Main Level |
Kitchen |
7.62 m |
3.35 m |
7.62 m x 3.35 m |
|
Main Level |
Dining Room |
7.62 m |
3.35 m |
7.62 m x 3.35 m |
|
Main Level |
Laundry Room |
3.35 m |
3 m |
3.35 m x 3 m |
|
Main Level |
Family Room |
4.6 m |
4.3 m |
4.6 m x 4.3 m |
|
Main Level |
Library |
5.2 m |
4.6 m |
5.2 m x 4.6 m |
|
Main Level |
Bedroom |
3.7 m |
2.7 m |
3.7 m x 2.7 m |
https://www.realtor.ca/real-estate/28778988/3030-patrick-street-howick-howick

