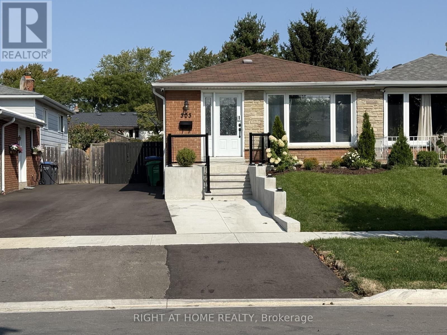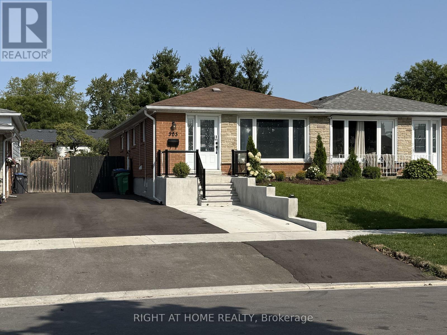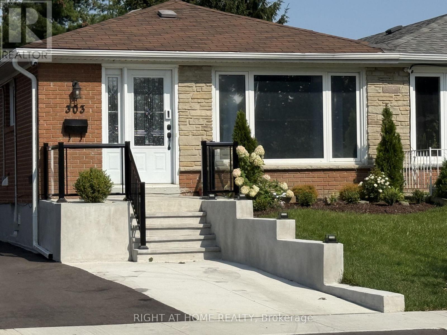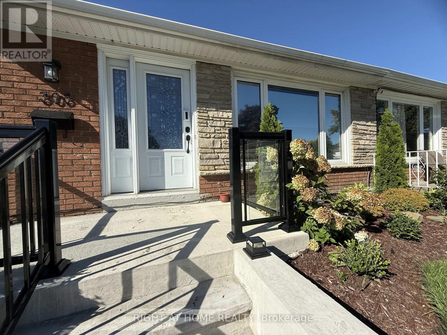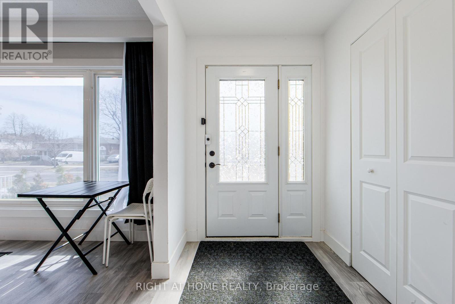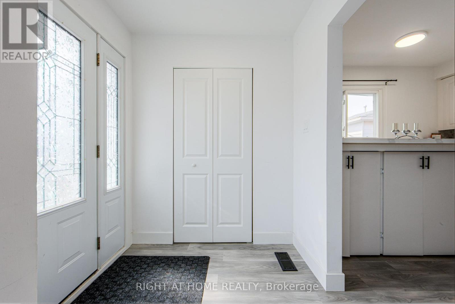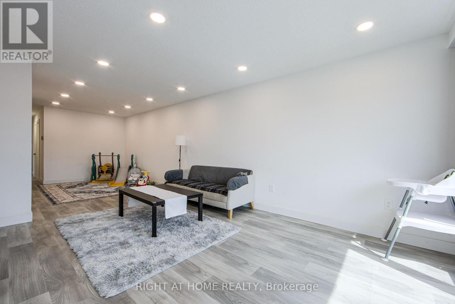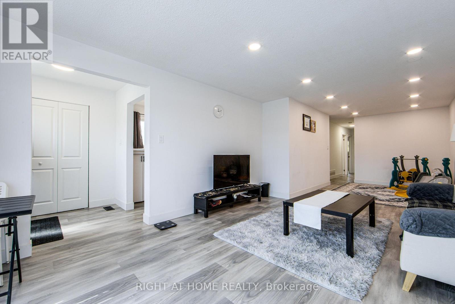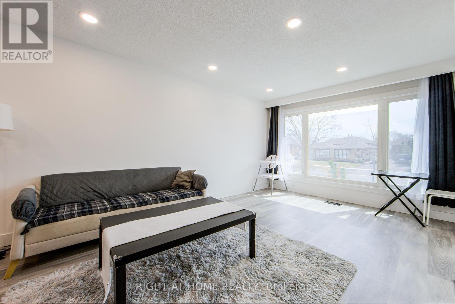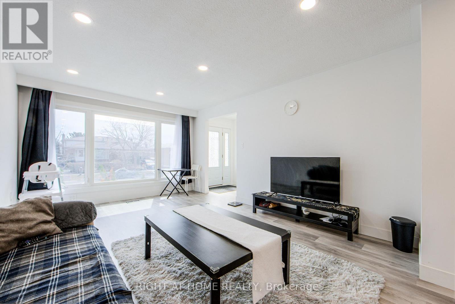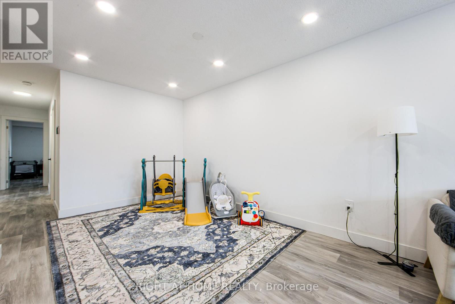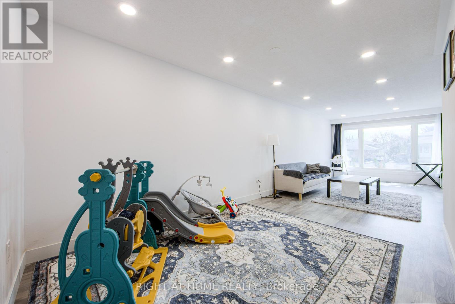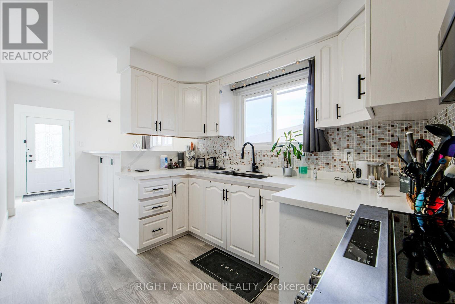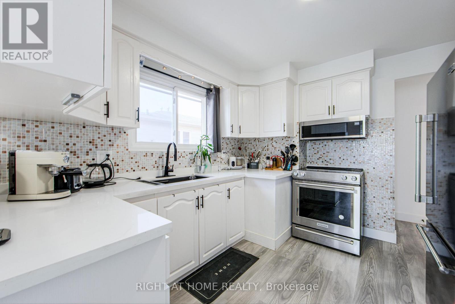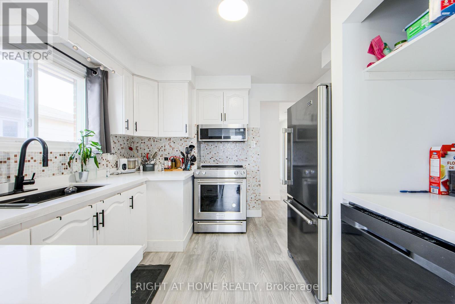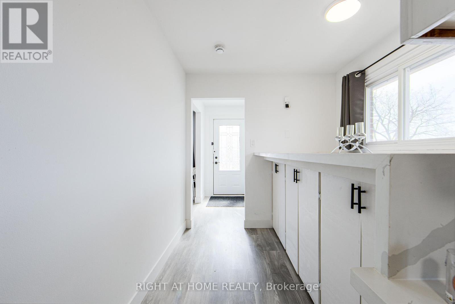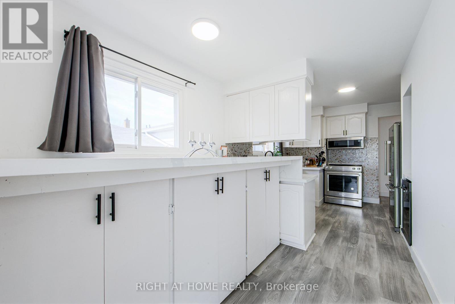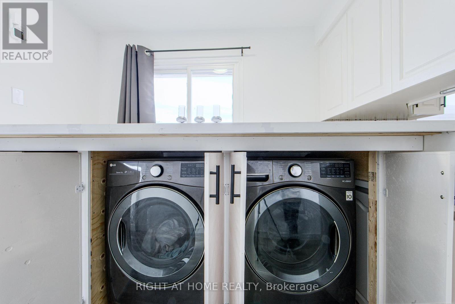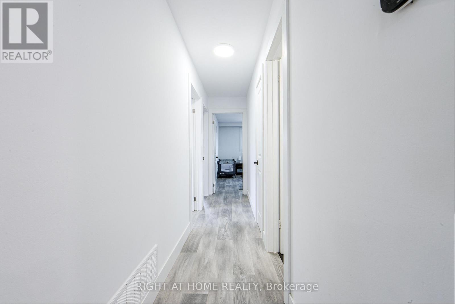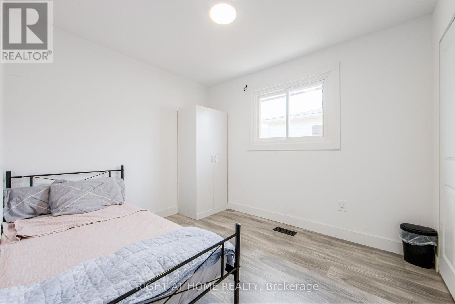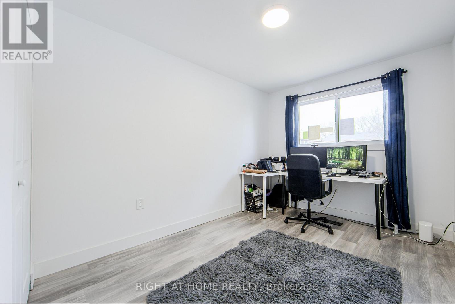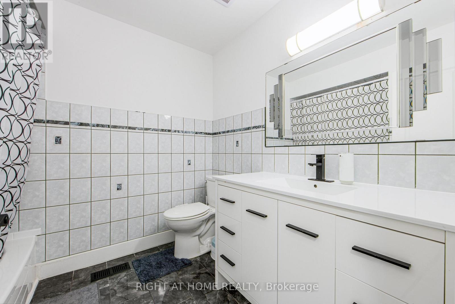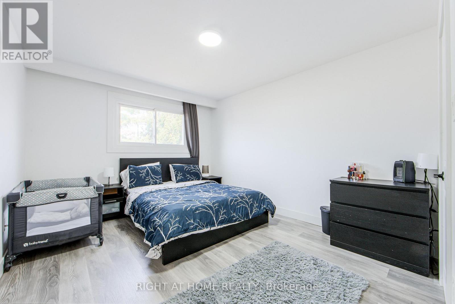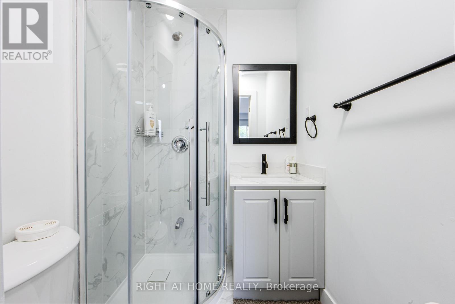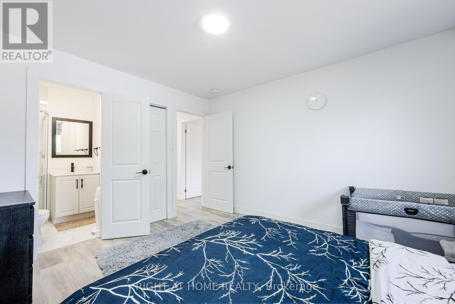303 Thrace Avenue Mississauga, Ontario L5B 2B2
$3,000 Monthly
For Lease in Cooksville Beautifully Updated 3-Bedroom Home in a Prime Location! Welcome to this rarely offered, fully renovated home in the heart of Cooksville, offering modern comfort and style in one of Mississauga's most convenient neighborhoods. This bright and spacious residence features three generous bedrooms, a contemporary updated kitchen, and elegant finishes throughout including new flooring, doors, trim, and fresh paint. Enjoy a functional layout ideal for families or professionals, with sun-filled living and dining areas perfect for relaxing or entertaining. Large private backyard with side-door access and sprinklers in both front & backyard for easy maintenance. Located near top-rated schools, Trillium Hospital, Cooksville GO Station, and major highways, this home provides easy access to downtown Mississauga, Square One Shopping Centre, and all nearby amenities. 2 Parking included, Tenant pays 60% of all utilities and HWT, Basement not included! (id:60365)
Property Details
| MLS® Number | W12452211 |
| Property Type | Single Family |
| Community Name | Cooksville |
| AmenitiesNearBy | Park, Hospital, Schools, Public Transit |
| CommunityFeatures | School Bus |
| Features | Lane, Sump Pump |
| ParkingSpaceTotal | 2 |
| Structure | Porch, Shed |
Building
| BathroomTotal | 2 |
| BedroomsAboveGround | 3 |
| BedroomsTotal | 3 |
| Appliances | Water Meter, Water Heater, Dryer, Hood Fan, Stove, Washer, Window Coverings, Refrigerator |
| ArchitecturalStyle | Bungalow |
| ConstructionStyleAttachment | Semi-detached |
| CoolingType | Central Air Conditioning |
| ExteriorFinish | Brick |
| FlooringType | Laminate |
| FoundationType | Poured Concrete |
| HeatingFuel | Natural Gas |
| HeatingType | Forced Air |
| StoriesTotal | 1 |
| SizeInterior | 1100 - 1500 Sqft |
| Type | House |
| UtilityWater | Municipal Water |
Parking
| No Garage |
Land
| Acreage | No |
| FenceType | Fenced Yard |
| LandAmenities | Park, Hospital, Schools, Public Transit |
| LandscapeFeatures | Landscaped |
| Sewer | Sanitary Sewer |
| SizeDepth | 125 Ft ,2 In |
| SizeFrontage | 30 Ft ,1 In |
| SizeIrregular | 30.1 X 125.2 Ft |
| SizeTotalText | 30.1 X 125.2 Ft |
Rooms
| Level | Type | Length | Width | Dimensions |
|---|---|---|---|---|
| Main Level | Foyer | 4.32 m | 5.16 m | 4.32 m x 5.16 m |
| Main Level | Living Room | 16.22 m | 11.97 m | 16.22 m x 11.97 m |
| Main Level | Dining Room | 11.21 m | 8.45 m | 11.21 m x 8.45 m |
| Main Level | Kitchen | 16.54 m | 7.93 m | 16.54 m x 7.93 m |
| Main Level | Primary Bedroom | 11.47 m | 10.34 m | 11.47 m x 10.34 m |
| Main Level | Bedroom 2 | 10.66 m | 9.1 m | 10.66 m x 9.1 m |
| Main Level | Bedroom 3 | 10.29 m | 10.88 m | 10.29 m x 10.88 m |
Utilities
| Cable | Available |
| Electricity | Installed |
| Sewer | Installed |
https://www.realtor.ca/real-estate/28967031/303-thrace-avenue-mississauga-cooksville-cooksville
Ahmed Amin Hamed Aly
Broker
1396 Don Mills Rd Unit B-121
Toronto, Ontario M3B 0A7

