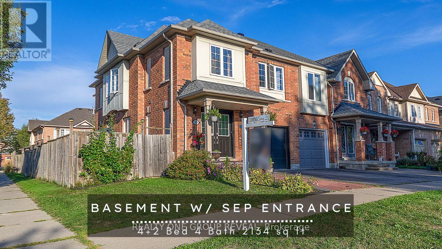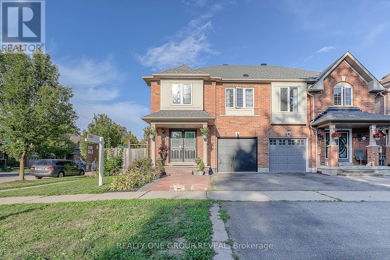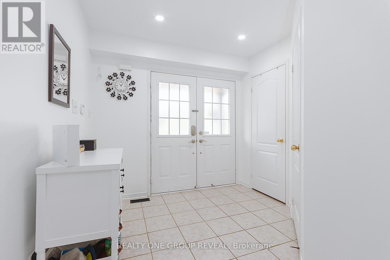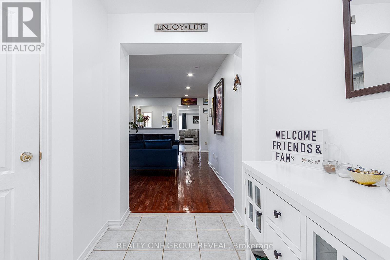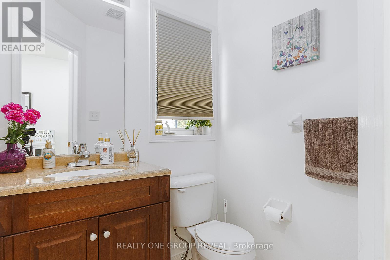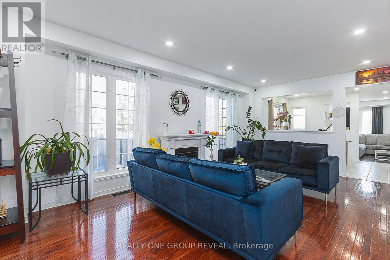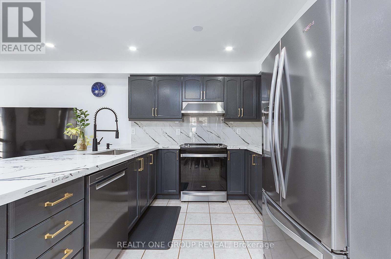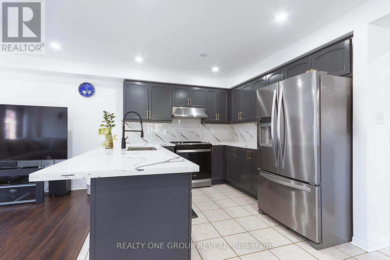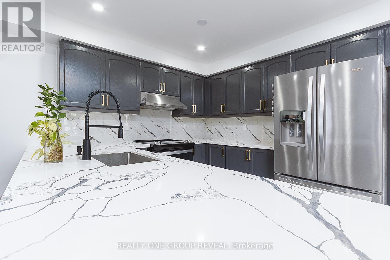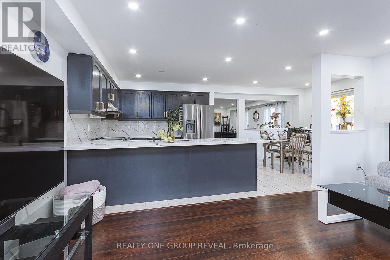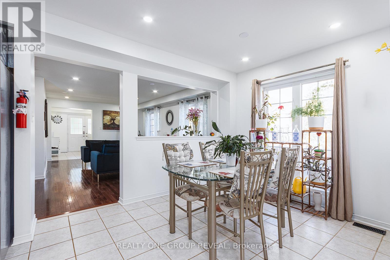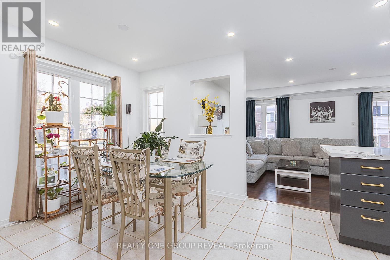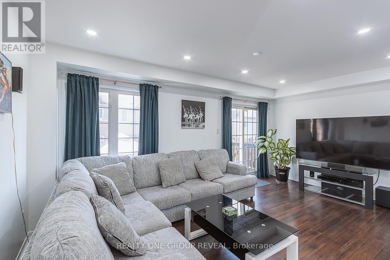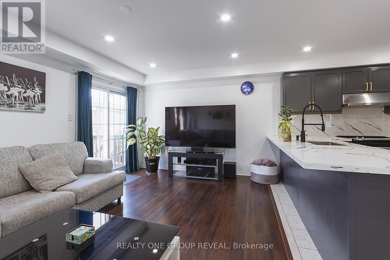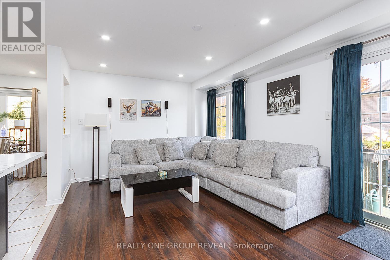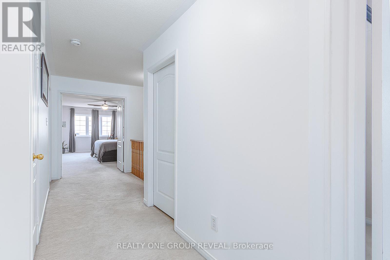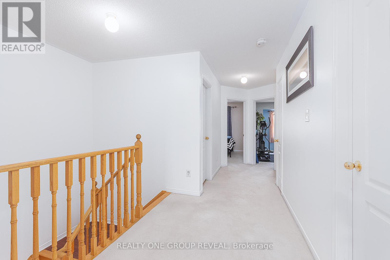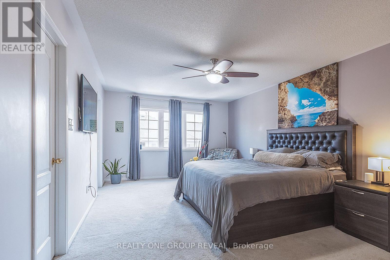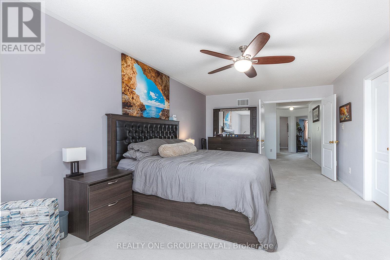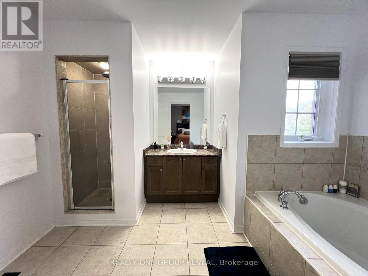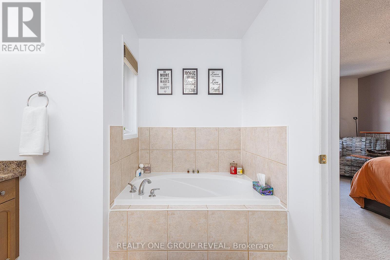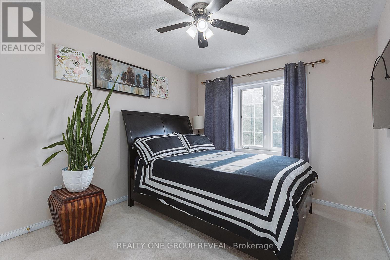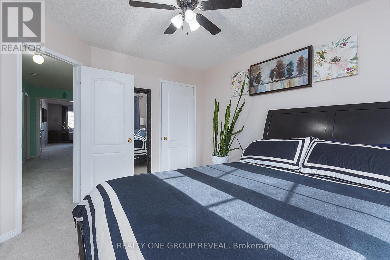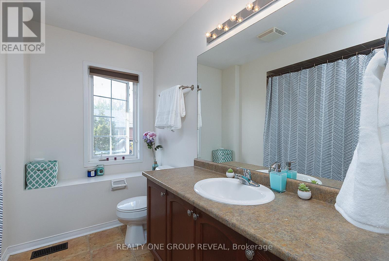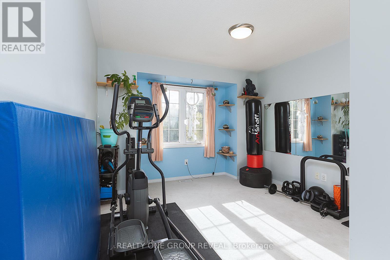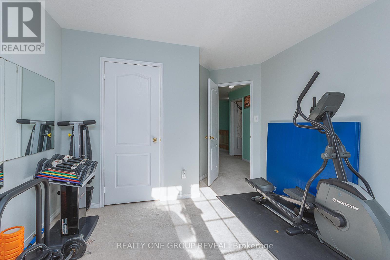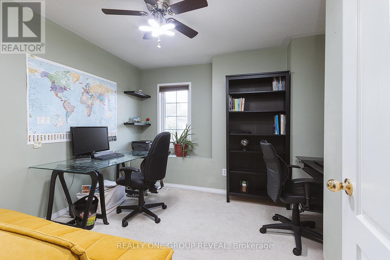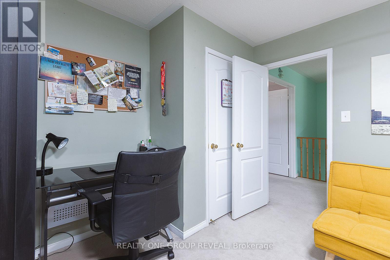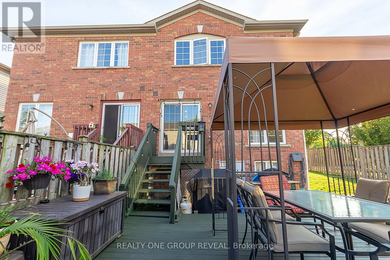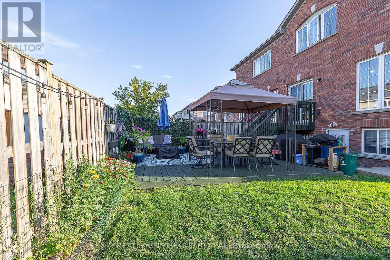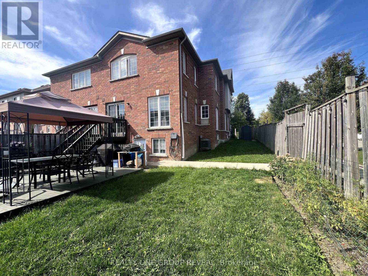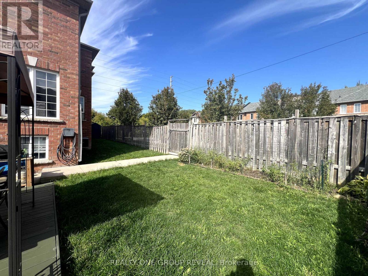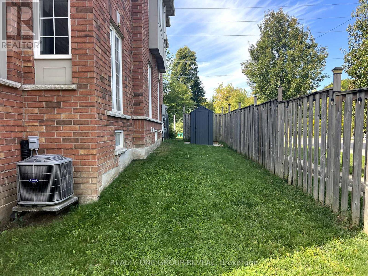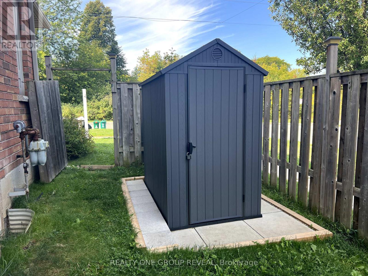303 Porte Road Ajax, Ontario L1S 0A4
$995,000
Welcome Home, to a beautifully maintained 4-bedroom semi-detached in sought-after South Ajax. Freshly painted throughout and designed for comfort and functionality, this home blends modern style with income potential. The main floor features an open, inviting layout with pot lights throughout, a modern kitchen with ample cabinetry and counter space, and bright living and dining areas perfect for family gatherings. Upstairs, discover a spacious primary retreat and three additional bedrooms that easily adapt for guests, fitness area or a home office. The finished basement offers a separate entrance, second kitchen, and private laundry making it perfect for an in-law suite, rental income, or multi-generational living. Step outside to a large, well-tended backyard ideal for entertaining or quiet evenings, complete with a fully built storage shed for tools and seasonal items. Situated on a premium corner lot, this home enjoys extra outdoor space and curb appeal, all within minutes of schools, parks, shops, GO Transit, and Ajax's beautiful waterfront trails. (id:60365)
Property Details
| MLS® Number | E12448758 |
| Property Type | Single Family |
| Community Name | South East |
| EquipmentType | Water Heater |
| Features | Irregular Lot Size, In-law Suite |
| ParkingSpaceTotal | 3 |
| RentalEquipmentType | Water Heater |
Building
| BathroomTotal | 4 |
| BedroomsAboveGround | 4 |
| BedroomsBelowGround | 2 |
| BedroomsTotal | 6 |
| Appliances | Garage Door Opener Remote(s), Dishwasher, Dryer, Two Stoves, Washer, Window Coverings, Two Refrigerators |
| BasementDevelopment | Finished |
| BasementFeatures | Separate Entrance |
| BasementType | N/a (finished) |
| ConstructionStyleAttachment | Semi-detached |
| CoolingType | Central Air Conditioning |
| ExteriorFinish | Brick |
| FlooringType | Hardwood, Ceramic, Carpeted |
| FoundationType | Poured Concrete |
| HalfBathTotal | 1 |
| HeatingFuel | Natural Gas |
| HeatingType | Forced Air |
| StoriesTotal | 2 |
| SizeInterior | 2000 - 2500 Sqft |
| Type | House |
| UtilityWater | Municipal Water |
Parking
| Garage |
Land
| Acreage | No |
| Sewer | Sanitary Sewer |
| SizeDepth | 98 Ft ,6 In |
| SizeFrontage | 32 Ft ,1 In |
| SizeIrregular | 32.1 X 98.5 Ft ; 83.77 On North Side, Widens To 36.38 |
| SizeTotalText | 32.1 X 98.5 Ft ; 83.77 On North Side, Widens To 36.38 |
Rooms
| Level | Type | Length | Width | Dimensions |
|---|---|---|---|---|
| Second Level | Primary Bedroom | 3.73 m | 6.4 m | 3.73 m x 6.4 m |
| Second Level | Bedroom 2 | 3.04 m | 3.65 m | 3.04 m x 3.65 m |
| Second Level | Bedroom 3 | 3.04 m | 2.92 m | 3.04 m x 2.92 m |
| Second Level | Bedroom 4 | 2.89 m | 2.89 m | 2.89 m x 2.89 m |
| Second Level | Laundry Room | Measurements not available | ||
| Basement | Living Room | Measurements not available | ||
| Basement | Bedroom | Measurements not available | ||
| Basement | Bedroom | Measurements not available | ||
| Basement | Kitchen | Measurements not available | ||
| Ground Level | Living Room | 4.5 m | 5.79 m | 4.5 m x 5.79 m |
| Ground Level | Dining Room | 4.5 m | 5.79 m | 4.5 m x 5.79 m |
| Ground Level | Kitchen | 3.04 m | 2.89 m | 3.04 m x 2.89 m |
| Ground Level | Eating Area | 3.35 m | 2.89 m | 3.35 m x 2.89 m |
| Ground Level | Family Room | 5.33 m | 3.35 m | 5.33 m x 3.35 m |
https://www.realtor.ca/real-estate/28960177/303-porte-road-ajax-south-east-south-east
Mark Anthony Douglas
Salesperson
813 Dundas St West #1
Whitby, Ontario L1N 2N6

