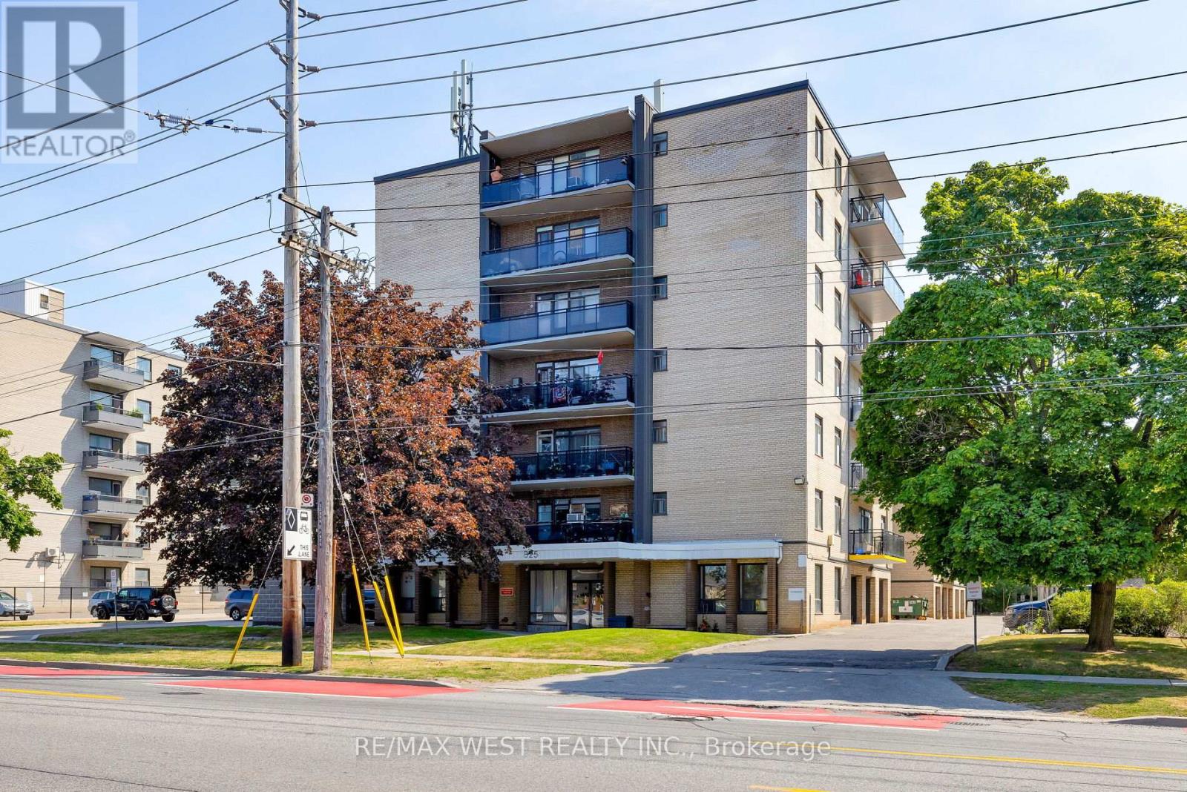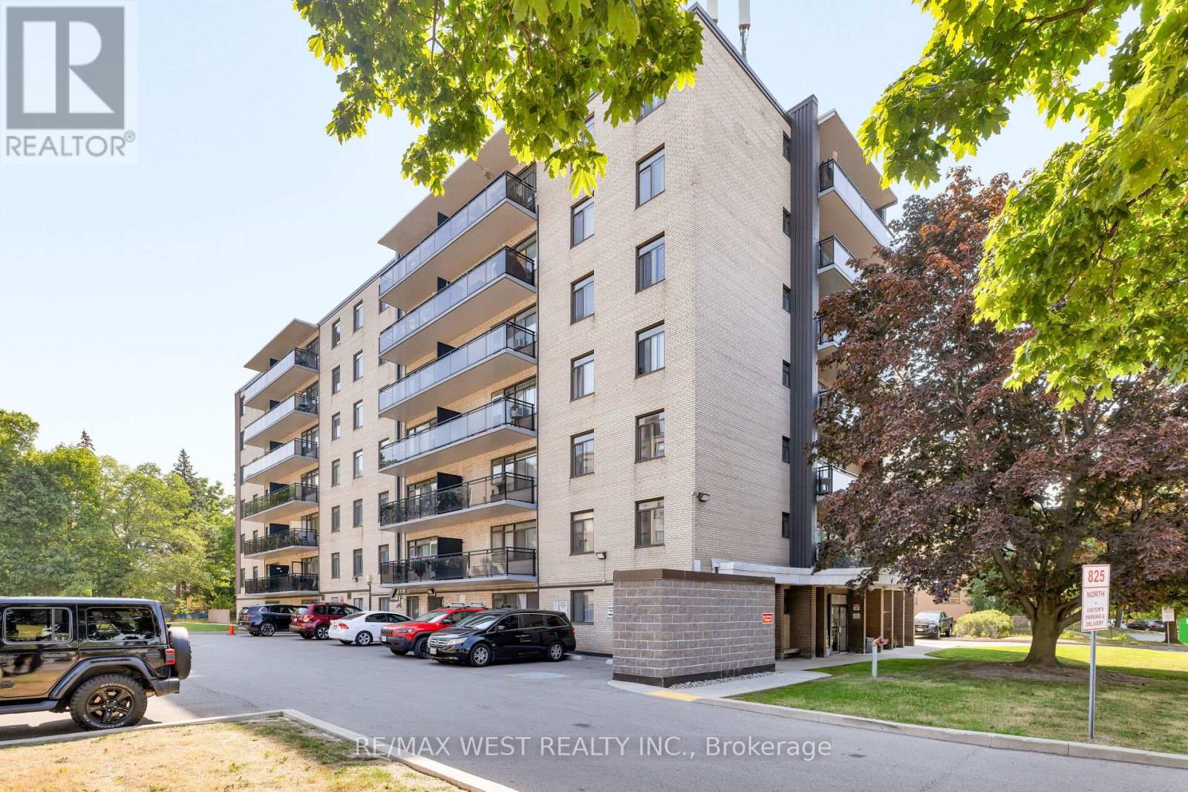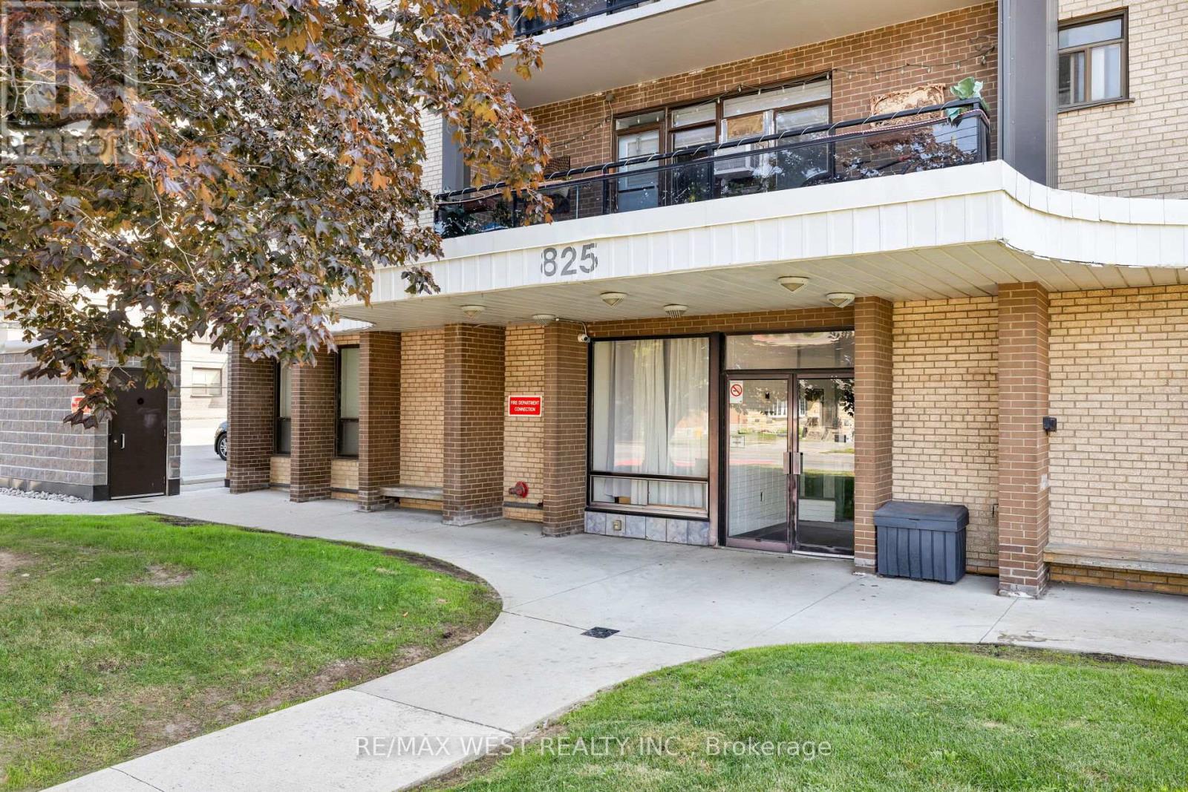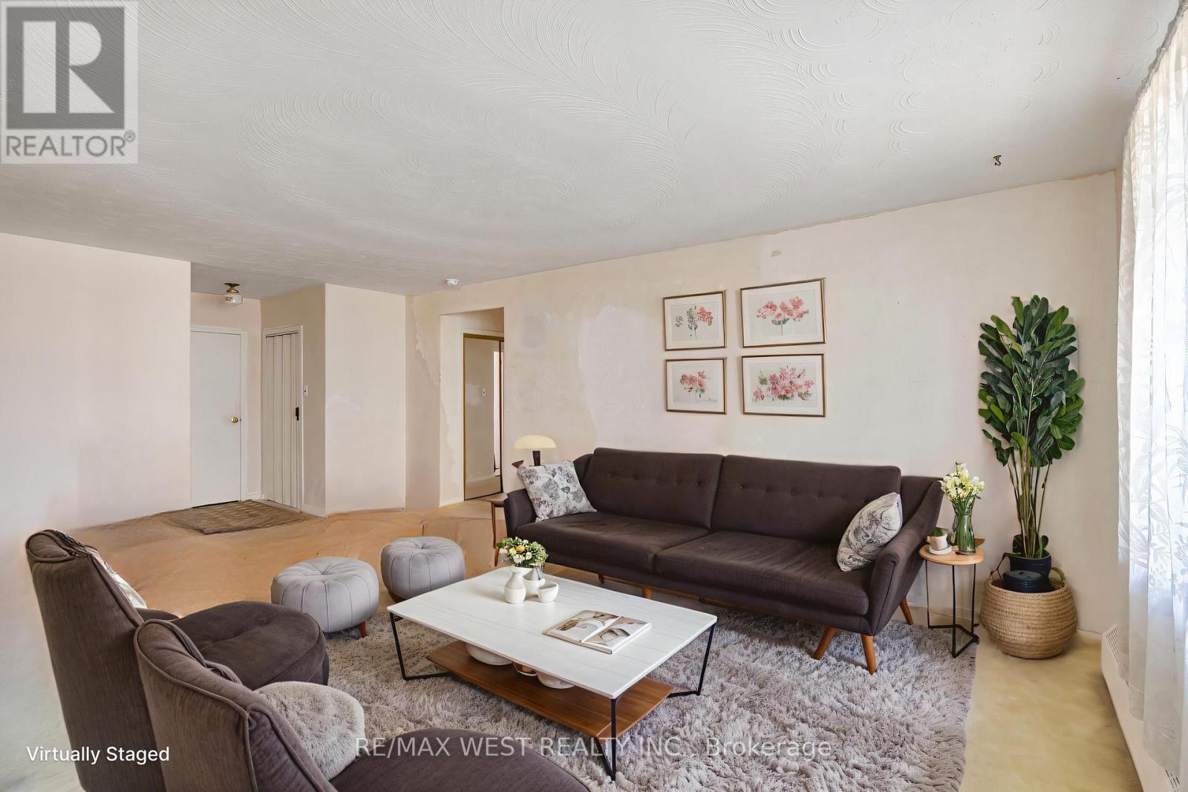303 - 825 Kennedy Road Toronto, Ontario M1K 2E6
$270,000Maintenance, Heat, Electricity, Water, Cable TV, Common Area Maintenance, Insurance, Parking
$1,210.23 Monthly
Maintenance, Heat, Electricity, Water, Cable TV, Common Area Maintenance, Insurance, Parking
$1,210.23 MonthlyWelcome to this thoughtfully designed 2-bedroom, 1-bath condo apartment, offering the perfect blend of comfort, convenience, and community. Ideal for anyone looking to simplify their lifestyle without compromising on space, the open-concept living and dining area is perfect for hosting gatherings or enjoying quiet evenings at home. Large windows bring in beautiful northern light, and the layout allows for a refreshing cross-breeze when the bathroom and balcony windows are open. The kitchen is well-equipped with full-sized appliances and generous cabinetry, making meal prep and entertaining a breeze. Step out onto the large terrace overlooking Kennedy Road and enjoy the streetscape, where steady foot traffic adds life and energy to the view, while the building itself remains nestled in a quiet, residential neighbourhood. This location is truly unbeatable, just a 5-minute walk to TD Bank, Shoppers Drug Mart, and No Frills, and only a 10-minute stroll to the Kennedy TTC Station ticket window and local public library. The Eglinton Crosstown LRT, scheduled to open by this winter, will make commuting even easier. Inside the unit, you'll appreciate how warm it stays in the winter and how comfortably cool it remains in the summer. The building also offers an outstanding laundry room, strong property management, and a well-run condo board that takes pride in maintaining the property. Video surveillance in common areas adds peace of mind, and parking is included. Whether you're a first-time buyer, downsizer, or investor, this condo offers a fantastic opportunity to enjoy urban living in a secure, community-focused environment. *please note some photos are virtually staged*. (id:60365)
Property Details
| MLS® Number | E12328289 |
| Property Type | Single Family |
| Community Name | Ionview |
| CommunityFeatures | Pet Restrictions |
| ParkingSpaceTotal | 1 |
Building
| BathroomTotal | 1 |
| BedroomsAboveGround | 2 |
| BedroomsTotal | 2 |
| Amenities | Visitor Parking |
| Appliances | All, Microwave, Stove, Window Coverings, Refrigerator |
| ExteriorFinish | Brick, Concrete |
| FireProtection | Monitored Alarm |
| FlooringType | Carpeted, Laminate |
| HeatingType | Baseboard Heaters |
| SizeInterior | 1000 - 1199 Sqft |
| Type | Apartment |
Parking
| Underground | |
| Garage |
Land
| Acreage | No |
Rooms
| Level | Type | Length | Width | Dimensions |
|---|---|---|---|---|
| Flat | Living Room | Measurements not available | ||
| Flat | Dining Room | Measurements not available | ||
| Flat | Kitchen | Measurements not available | ||
| Flat | Bedroom | Measurements not available | ||
| Flat | Primary Bedroom | Measurements not available |
https://www.realtor.ca/real-estate/28698251/303-825-kennedy-road-toronto-ionview-ionview
Tracey Logan
Salesperson
1678 Bloor St., West
Toronto, Ontario M6P 1A9
David Patrick Bailey
Salesperson
1678 Bloor St., West
Toronto, Ontario M6P 1A9


































