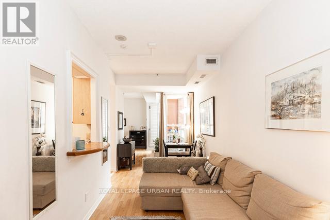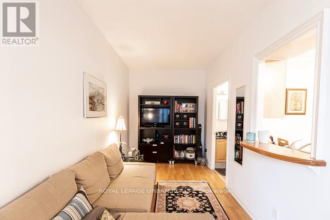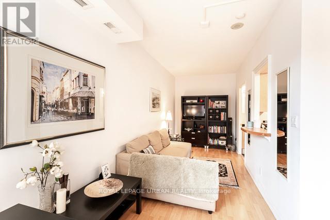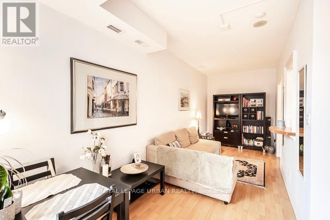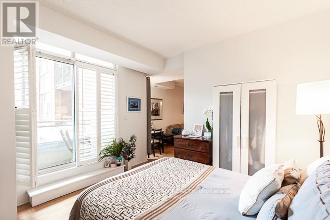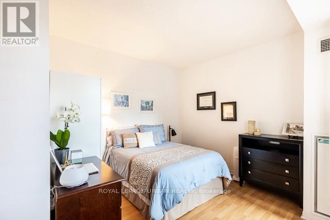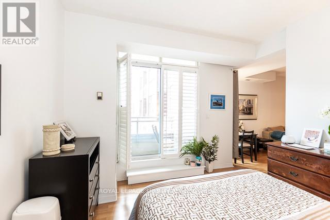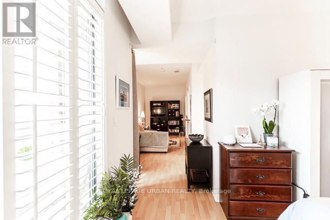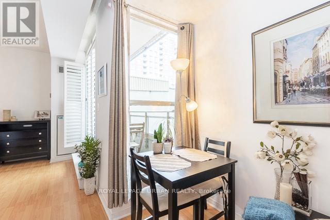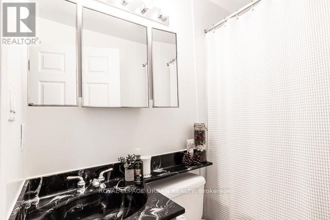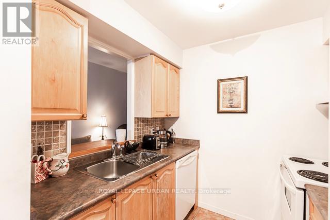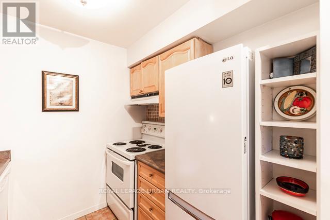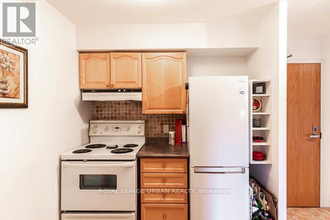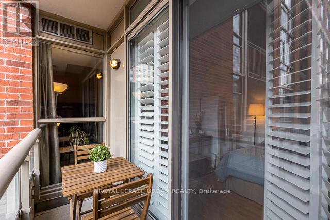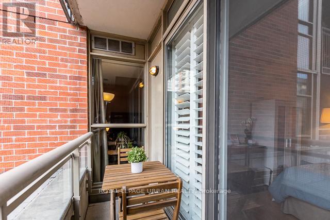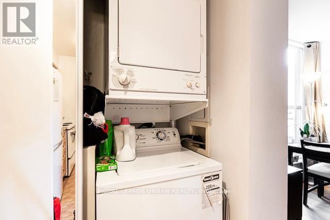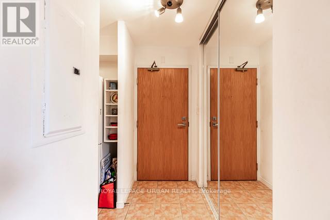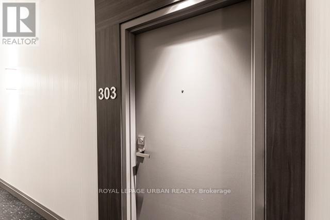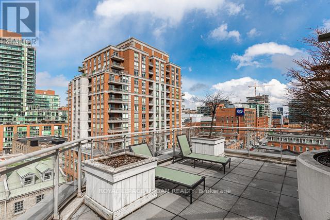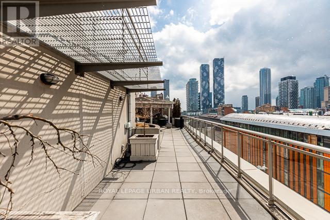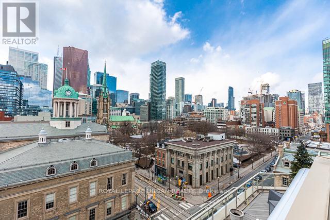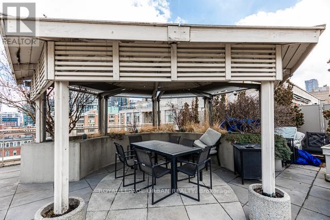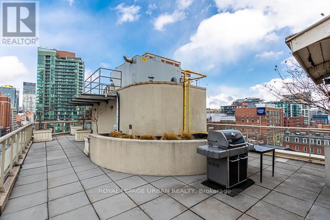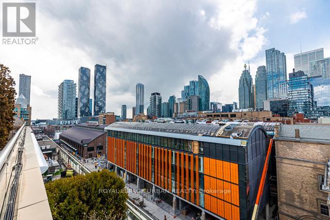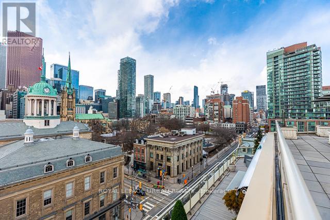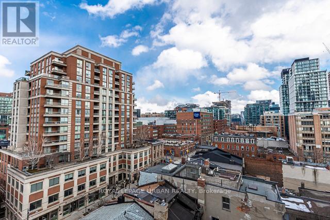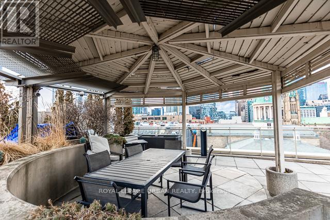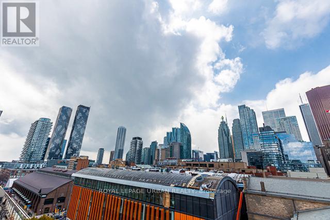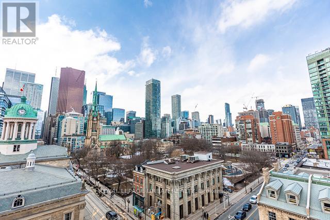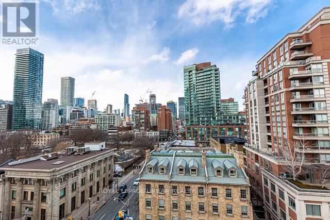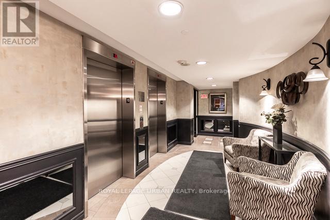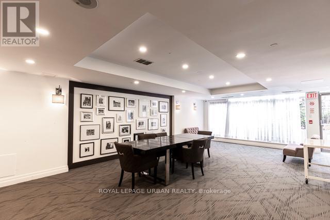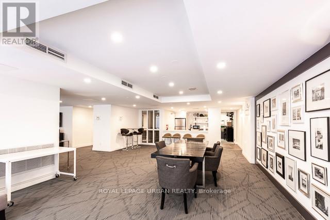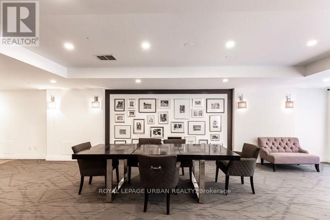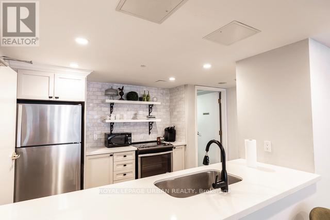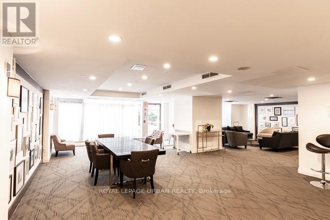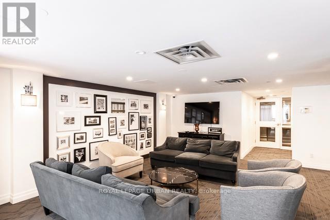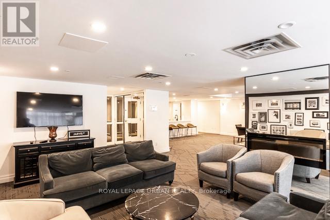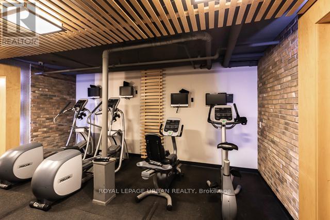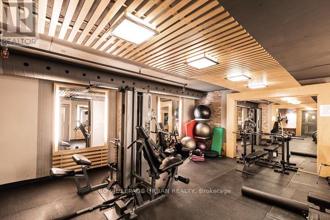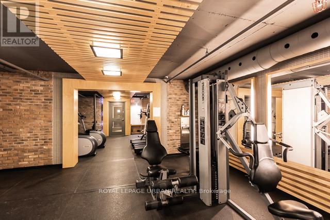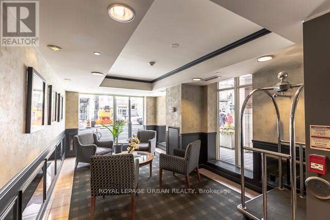303 - 39 Jarvis Street Toronto, Ontario M5E 1Z5
$2,175 Monthly
Welcome Home To This Perfectly Laid Out Junior 1 Bedroom Located In The Heart Of St. Lawrence Pocket. This Intimate Building Is Perfect For Those Who Love City Living And The Convenience Of Having Everything At Their Doorstep. The Unit Boasts A Meticulously Designed Floor Plan With No Wasted Space, It's Both A Cozy And Comfortable Open-Concept Living And Sleeping Area, A Fully-Equipped Kitchen With A Newer Fridge. The Balcony Overlooks The Quiet Courtyard With A Water Fountain, A Perfect Place For A Little Relaxation. The Location Of This Unit Is Unbeatable, A Walk Score Of 100. St. Lawrence Market Is Just Steps Away, Offering A Wide Range Of Fresh Produce, Artisanal Food, Unique Shops and the Wonderful St Lawrence Farmers Market. The Neighbourhood Is Also Home To Some Of The Best Restaurants, Cafes, And Bars In The City. You'll Never Run Out Of Things To Do Or Places To Explore! (id:60365)
Property Details
| MLS® Number | C12501896 |
| Property Type | Single Family |
| Community Name | Moss Park |
| AmenitiesNearBy | Hospital, Park, Public Transit, Schools |
| CommunityFeatures | Pets Allowed With Restrictions |
| Features | Balcony, Carpet Free |
Building
| BathroomTotal | 1 |
| BedroomsAboveGround | 1 |
| BedroomsTotal | 1 |
| Amenities | Security/concierge, Exercise Centre, Party Room, Visitor Parking, Storage - Locker |
| BasementType | None |
| CoolingType | Central Air Conditioning |
| ExteriorFinish | Brick, Concrete |
| FlooringType | Ceramic, Laminate |
| HeatingFuel | Electric, Natural Gas |
| HeatingType | Heat Pump, Not Known |
| SizeInterior | 500 - 599 Sqft |
| Type | Apartment |
Parking
| No Garage |
Land
| Acreage | No |
| LandAmenities | Hospital, Park, Public Transit, Schools |
Rooms
| Level | Type | Length | Width | Dimensions |
|---|---|---|---|---|
| Main Level | Kitchen | 2.2 m | 2.3 m | 2.2 m x 2.3 m |
| Main Level | Dining Room | 6.34 m | 2.26 m | 6.34 m x 2.26 m |
| Main Level | Living Room | 3.53 m | 3.3 m | 3.53 m x 3.3 m |
| Main Level | Bedroom | 6.34 m | 2.26 m | 6.34 m x 2.26 m |
https://www.realtor.ca/real-estate/29059404/303-39-jarvis-street-toronto-moss-park-moss-park
Ashley Isaac
Broker
840 Pape Avenue
Toronto, Ontario M4K 3T6

