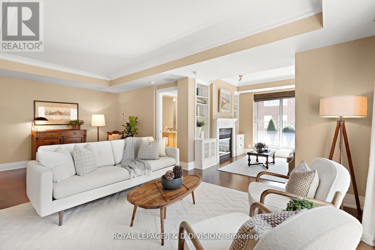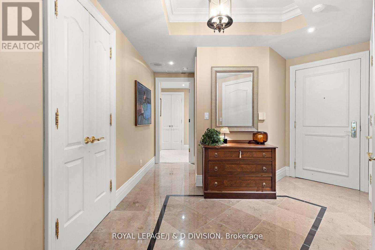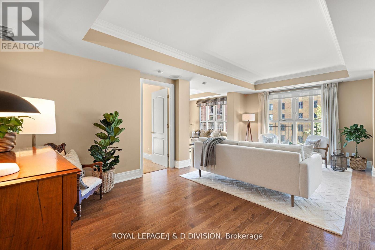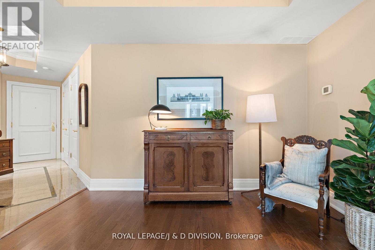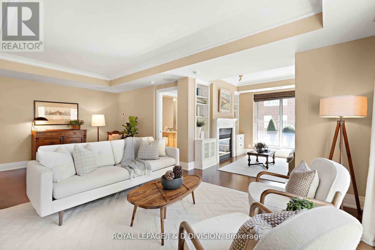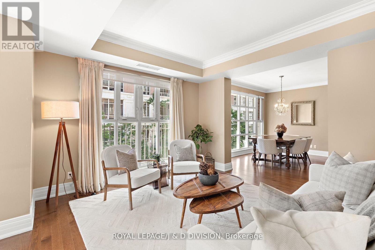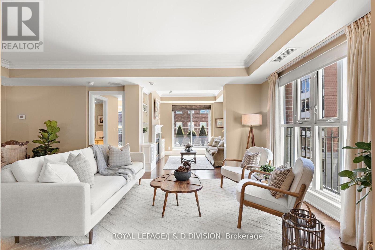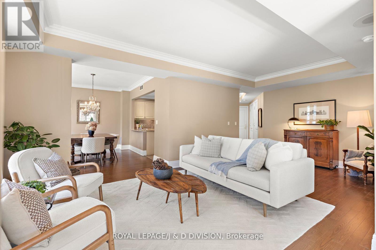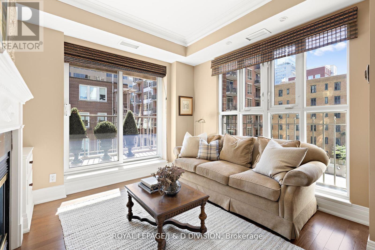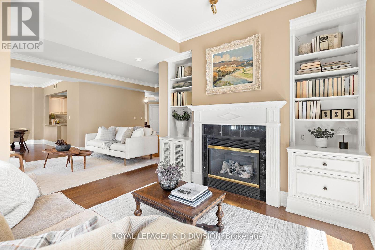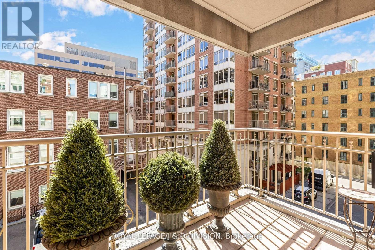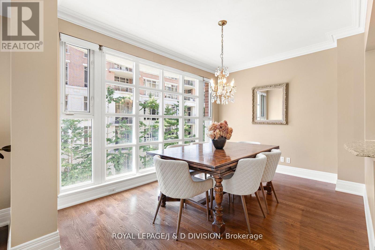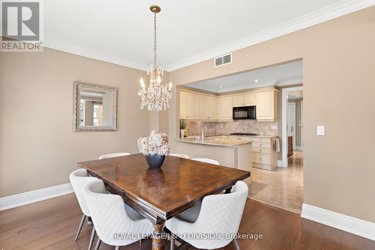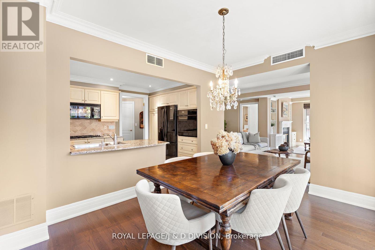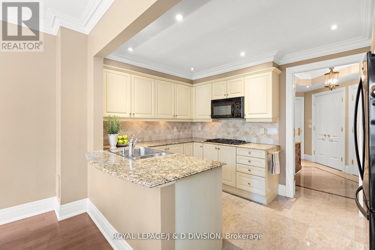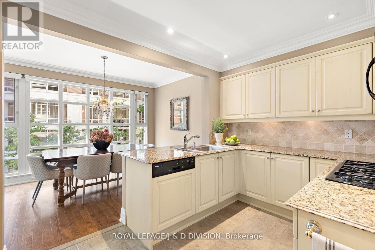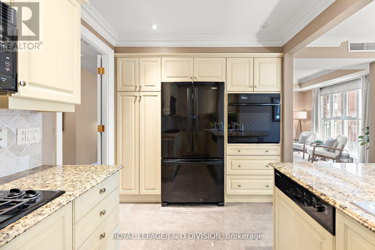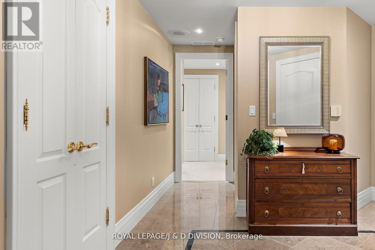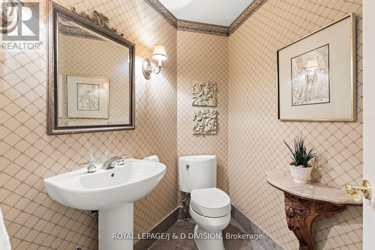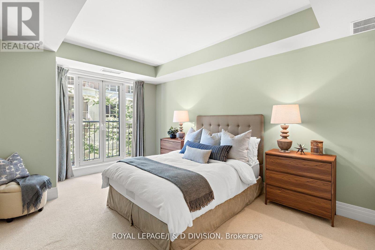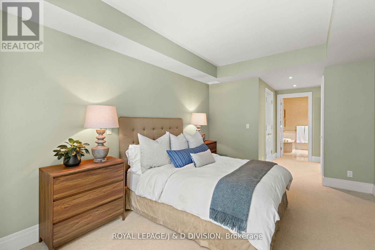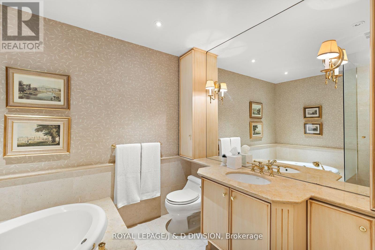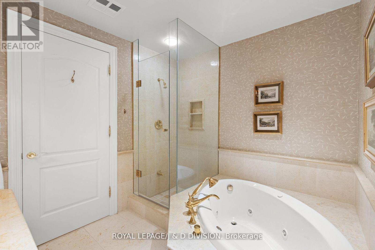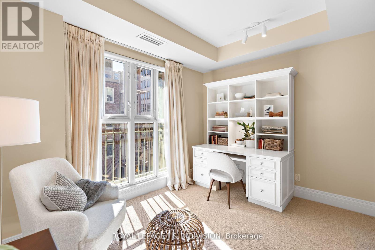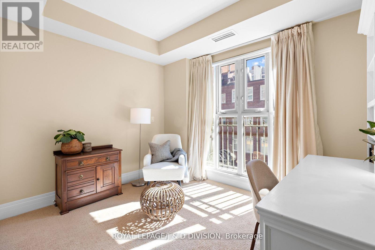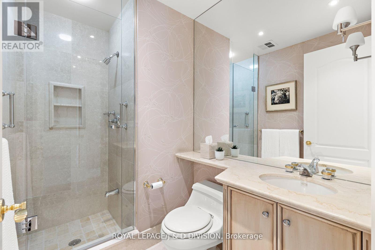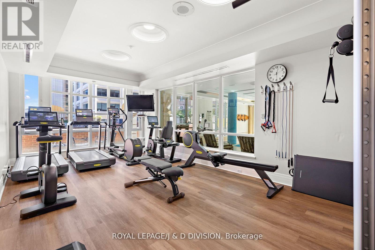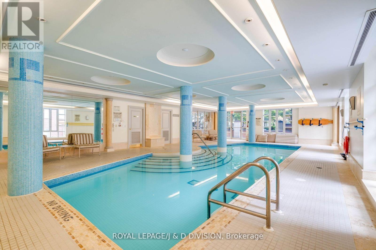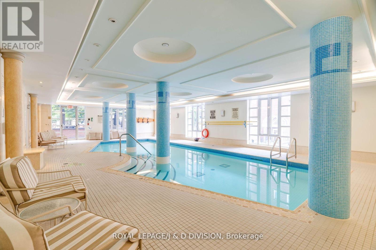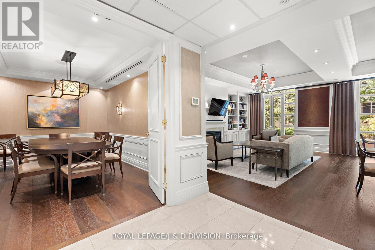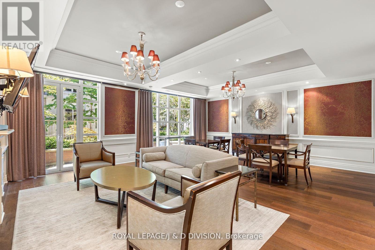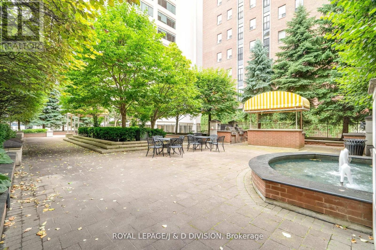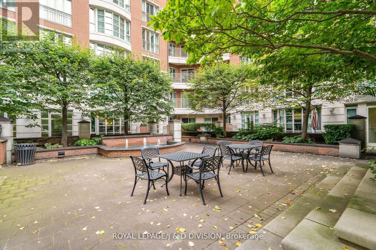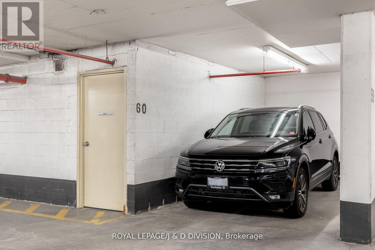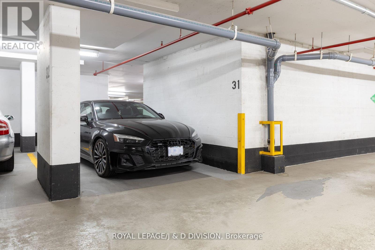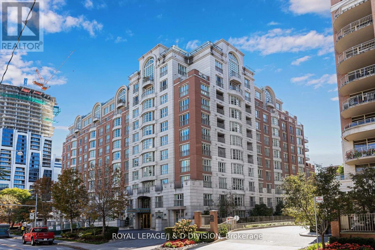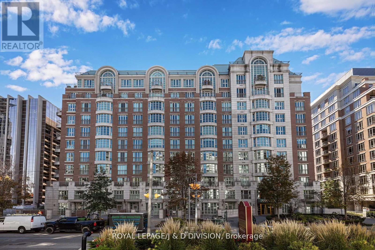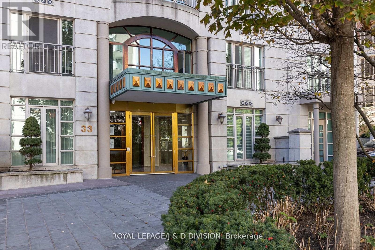303 - 33 Delisle Avenue Toronto, Ontario M4V 3C7
$1,449,000Maintenance, Heat, Common Area Maintenance, Insurance, Water, Parking, Cable TV
$1,790.27 Monthly
Maintenance, Heat, Common Area Maintenance, Insurance, Water, Parking, Cable TV
$1,790.27 MonthlyWelcome to elevated living! This stunning corner suite offers 2 bedrooms, 3 bathrooms, and 1,521 sq. ft. of thoughtfully designed living space. The primary suite is a true retreat, featuring a spa-inspired ensuite, a generous walk-in closet, a Juliette balcony, and two additional closets for exceptional storage. The second bedroom includes its own stylish 3-piece ensuite, a built-in desk, and floor-to-ceiling windows that flood the space with natural light. A spacious living room sets the stage for entertaining, seamlessly connected to the dining room located just off the kitchen. The adjacent den adds warmth and character with a cozy fireplace, custom built-in shelving, and direct walkout to the balcony. The chef's kitchen is outfitted with premium space for both everyday living and entertaining. This rare offering includes 2 parking spots and 2 lockers, one conveniently located directly beside the parking. Residents also enjoy first-class amenities, including a 24-hour concierge, indoor pool, fitness centre, and an elegant party room. Cable TV also included in the fees. The Yonge & St. Clair area is no secret as to what there is to offer! What a 5 to 7 minute walk can provide. Sought after area with Streetcars, subway, grocery stores, restaurants, schools, and everything in between. 33 Delisle Avenue has an amazing staff - all long term employees -friendly and courteous! (id:60365)
Property Details
| MLS® Number | C12487492 |
| Property Type | Single Family |
| Community Name | Yonge-St. Clair |
| AmenitiesNearBy | Hospital, Park, Place Of Worship, Public Transit |
| CommunityFeatures | Pets Allowed With Restrictions |
| Features | Balcony |
| ParkingSpaceTotal | 2 |
| PoolType | Indoor Pool |
Building
| BathroomTotal | 3 |
| BedroomsAboveGround | 2 |
| BedroomsBelowGround | 1 |
| BedroomsTotal | 3 |
| Age | 16 To 30 Years |
| Amenities | Security/concierge, Exercise Centre, Party Room, Fireplace(s), Storage - Locker |
| Appliances | Range, Dishwasher, Dryer, Microwave, Stove, Washer, Whirlpool, Window Coverings, Refrigerator |
| BasementType | None |
| CoolingType | Central Air Conditioning |
| ExteriorFinish | Brick |
| FireplacePresent | Yes |
| FlooringType | Marble, Tile, Hardwood, Carpeted |
| HalfBathTotal | 1 |
| HeatingFuel | Natural Gas |
| HeatingType | Forced Air |
| SizeInterior | 1400 - 1599 Sqft |
| Type | Apartment |
Parking
| Underground | |
| Garage |
Land
| Acreage | No |
| LandAmenities | Hospital, Park, Place Of Worship, Public Transit |
Rooms
| Level | Type | Length | Width | Dimensions |
|---|---|---|---|---|
| Flat | Foyer | 3.04 m | 1.23 m | 3.04 m x 1.23 m |
| Flat | Laundry Room | 2.14 m | 1.5 m | 2.14 m x 1.5 m |
| Flat | Living Room | 7.17 m | 3.61 m | 7.17 m x 3.61 m |
| Flat | Den | 3.39 m | 3.03 m | 3.39 m x 3.03 m |
| Flat | Dining Room | 4.27 m | 2.84 m | 4.27 m x 2.84 m |
| Flat | Kitchen | 4.11 m | 2.9 m | 4.11 m x 2.9 m |
| Flat | Bedroom 2 | 3.31 m | 2.79 m | 3.31 m x 2.79 m |
| Flat | Bathroom | 2.48 m | 1.59 m | 2.48 m x 1.59 m |
| Flat | Primary Bedroom | 4.51 m | 3.46 m | 4.51 m x 3.46 m |
| Flat | Bathroom | 2.76 m | 2.43 m | 2.76 m x 2.43 m |
Kaitlin Lowy
Salesperson
477 Mt. Pleasant Road
Toronto, Ontario M4S 2L9
Lina Risi
Salesperson
477 Mt. Pleasant Road
Toronto, Ontario M4S 2L9

