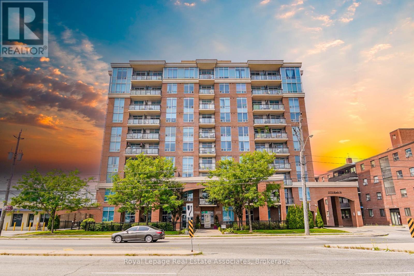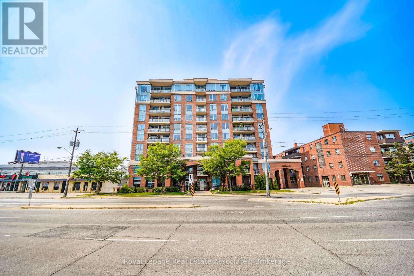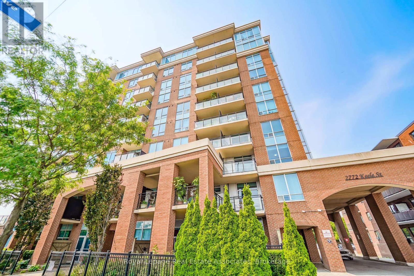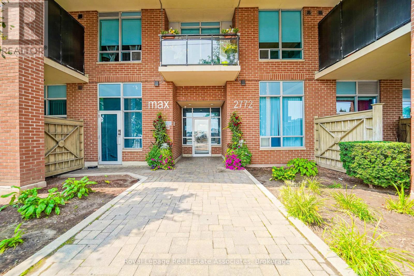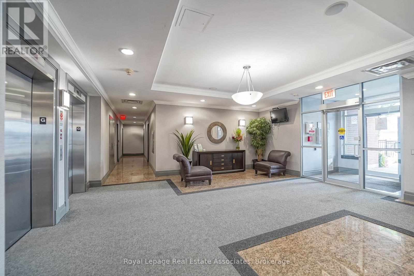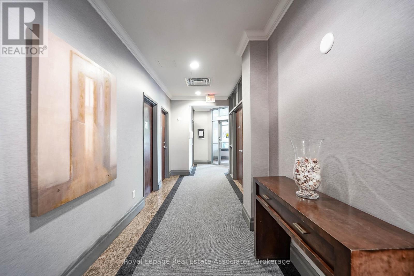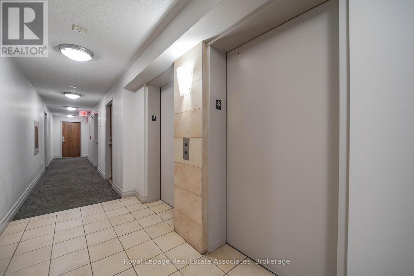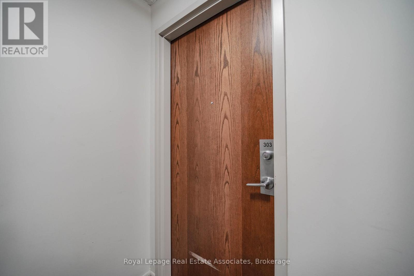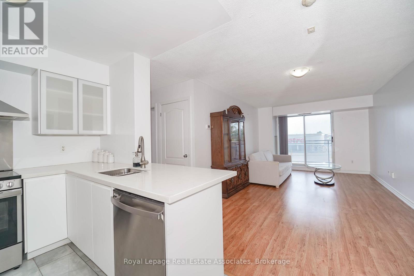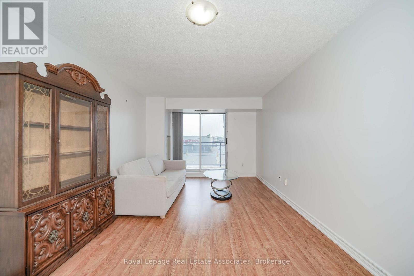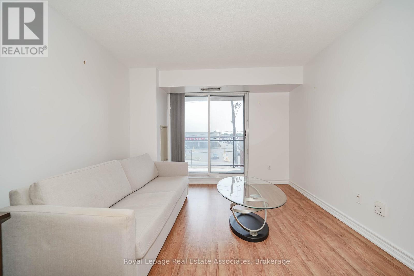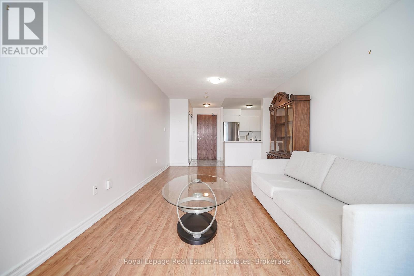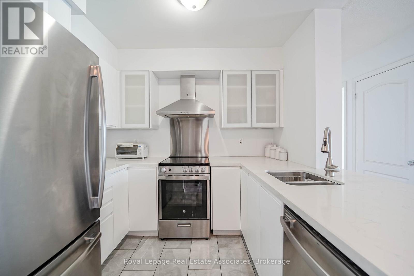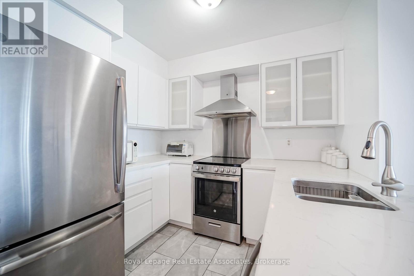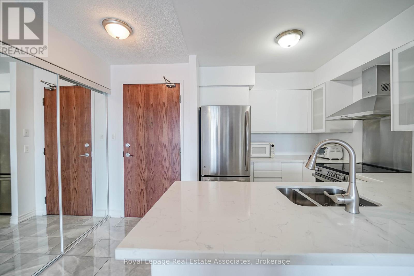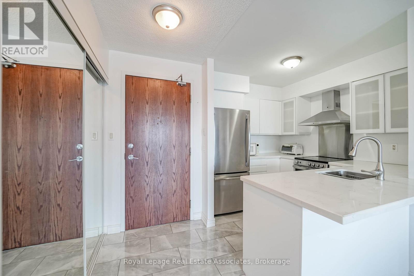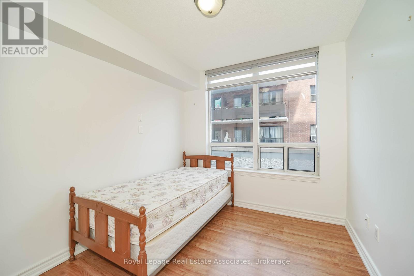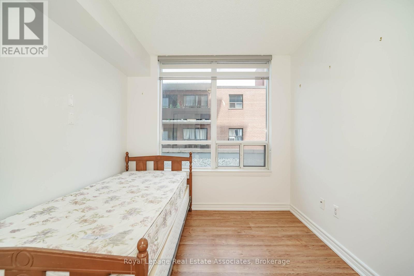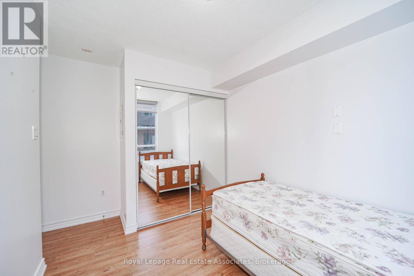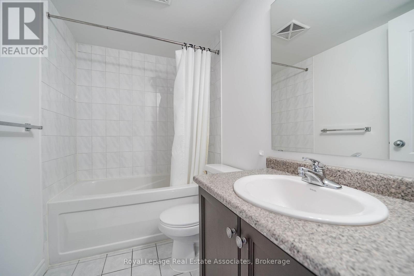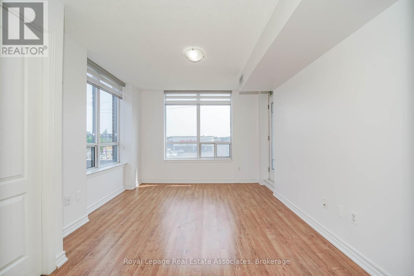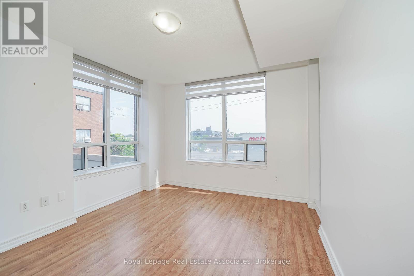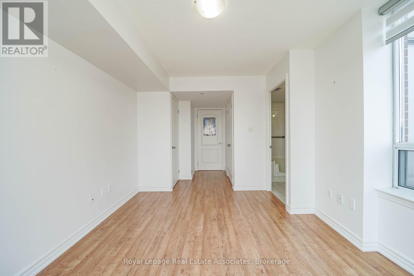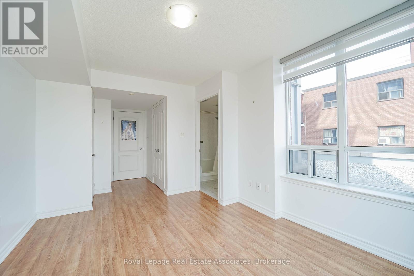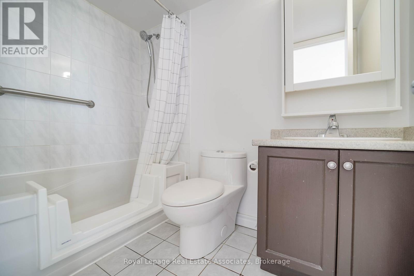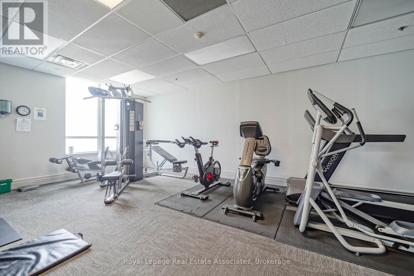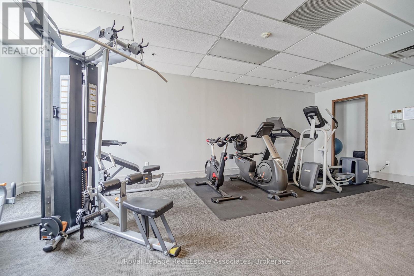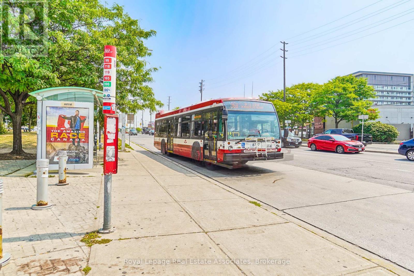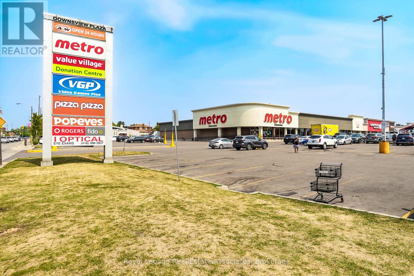303 - 2772 Keele Street Toronto, Ontario M3M 0A3
2 Bedroom
2 Bathroom
800 - 899 sqft
Central Air Conditioning
Forced Air
$2,650 Monthly
Welcome To The Max. Great Opportunity To Lease This Spacious Two Bedroom Suite Offering A Functional & Open Concept Layout. Features Include- Updated/Modern Kitchen With Breakfast Bar, Generous Bedrooms, Ensuite Laundry, Sun Filled Living Area With Walk-Out To Balcony and tons of storage. Beautifully Maintained Building Located Steps To The Humber River Hospital, Transit, School, Park, Shops & Restaurants. 1 parking spot and locker included. (id:60365)
Property Details
| MLS® Number | W12562278 |
| Property Type | Single Family |
| Community Name | Downsview-Roding-CFB |
| AmenitiesNearBy | Hospital, Park, Public Transit, Schools |
| CommunityFeatures | Pets Allowed With Restrictions |
| Features | Elevator, Balcony |
| ParkingSpaceTotal | 1 |
| ViewType | View |
Building
| BathroomTotal | 2 |
| BedroomsAboveGround | 2 |
| BedroomsTotal | 2 |
| Amenities | Party Room, Visitor Parking, Storage - Locker |
| BasementType | None |
| CoolingType | Central Air Conditioning |
| ExteriorFinish | Brick |
| FireProtection | Security System |
| HeatingFuel | Natural Gas |
| HeatingType | Forced Air |
| SizeInterior | 800 - 899 Sqft |
| Type | Apartment |
Parking
| No Garage |
Land
| Acreage | No |
| LandAmenities | Hospital, Park, Public Transit, Schools |
Rooms
| Level | Type | Length | Width | Dimensions |
|---|---|---|---|---|
| Main Level | Living Room | Measurements not available | ||
| Main Level | Dining Room | Measurements not available | ||
| Main Level | Kitchen | Measurements not available | ||
| Main Level | Primary Bedroom | Measurements not available | ||
| Main Level | Bedroom 2 | Measurements not available |
Kate Peterson
Salesperson
Royal LePage Real Estate Associates
103 Lakeshore Rd East
Mississauga, Ontario L5G 1E2
103 Lakeshore Rd East
Mississauga, Ontario L5G 1E2

