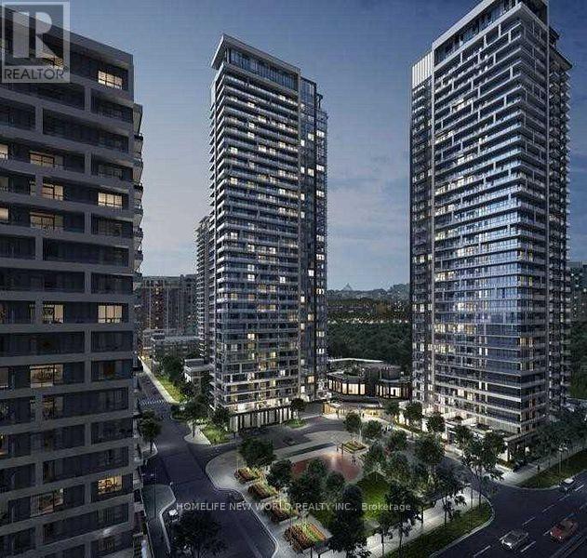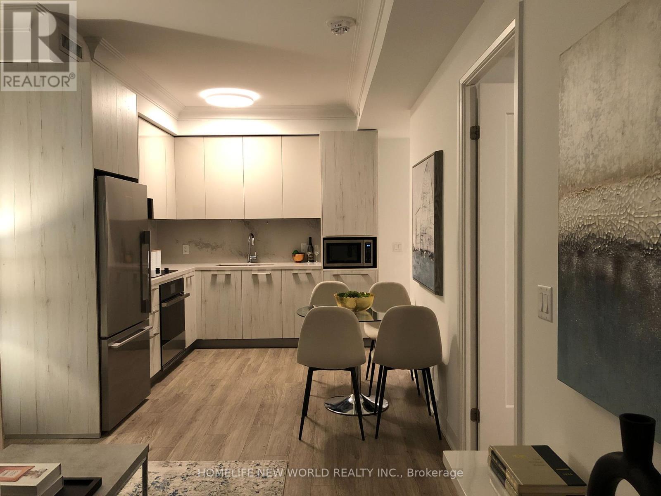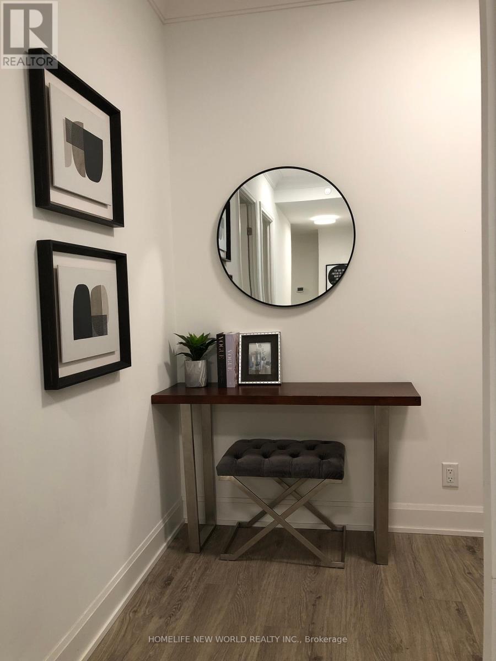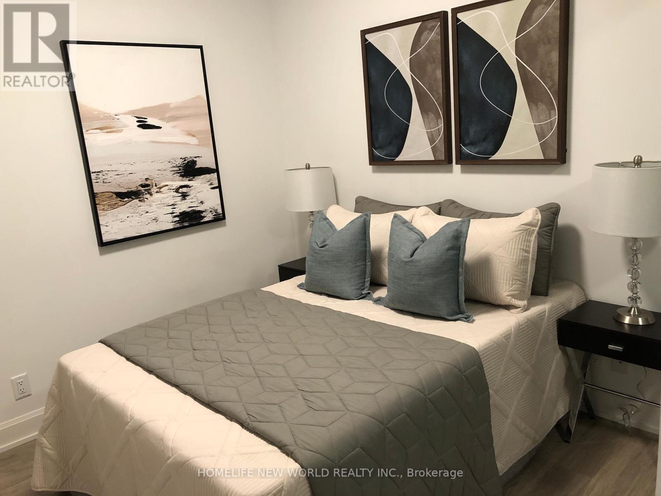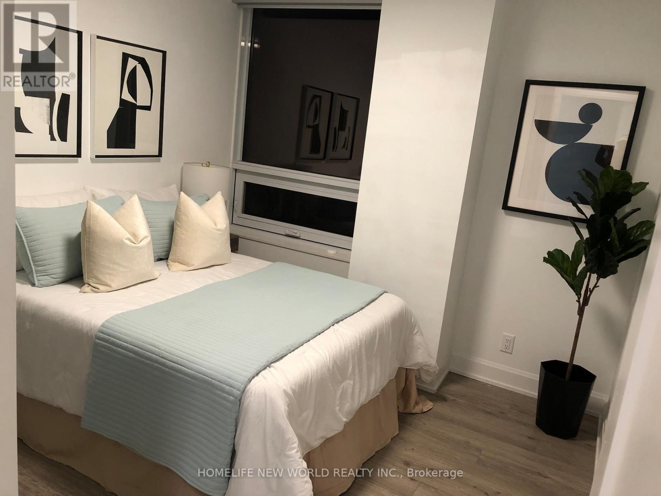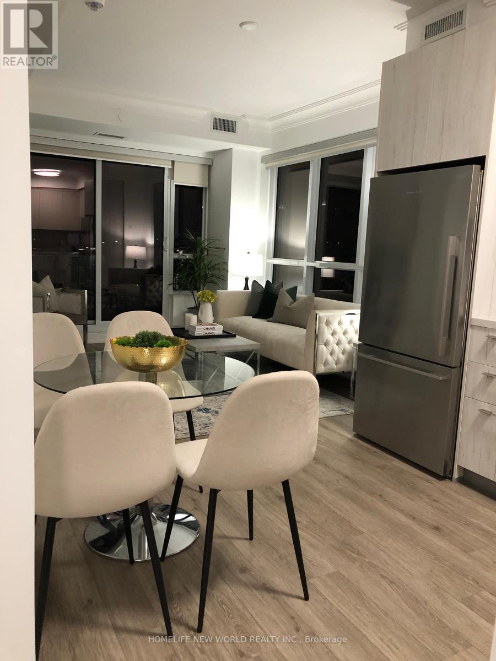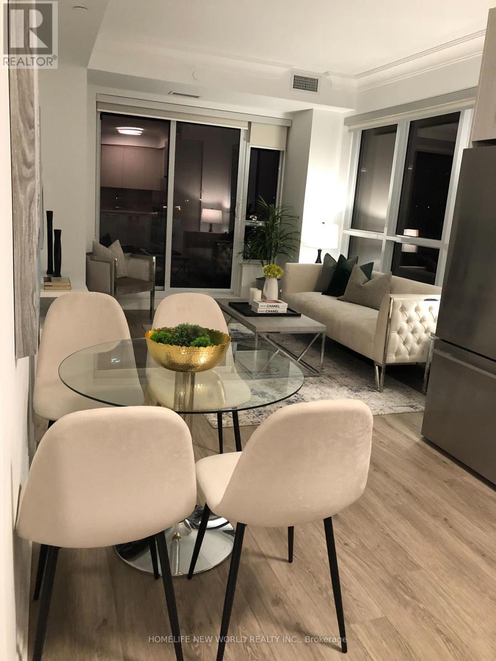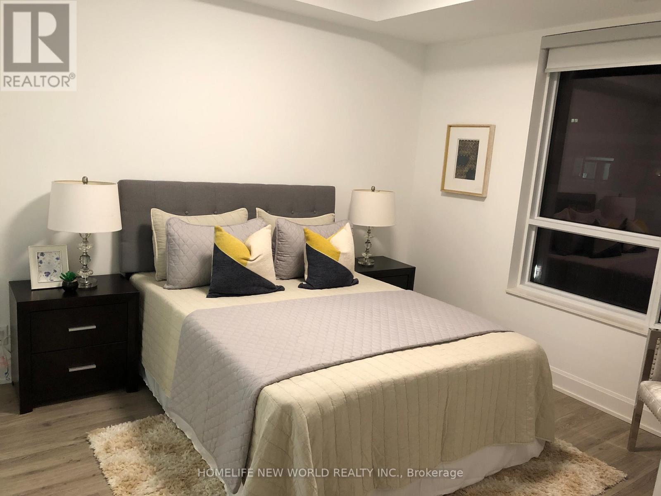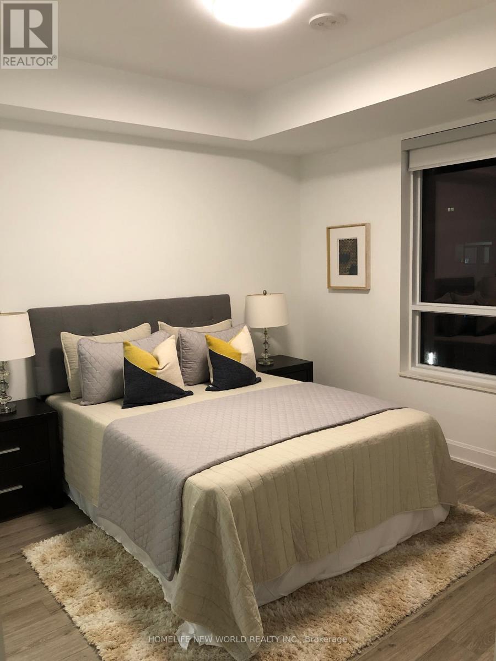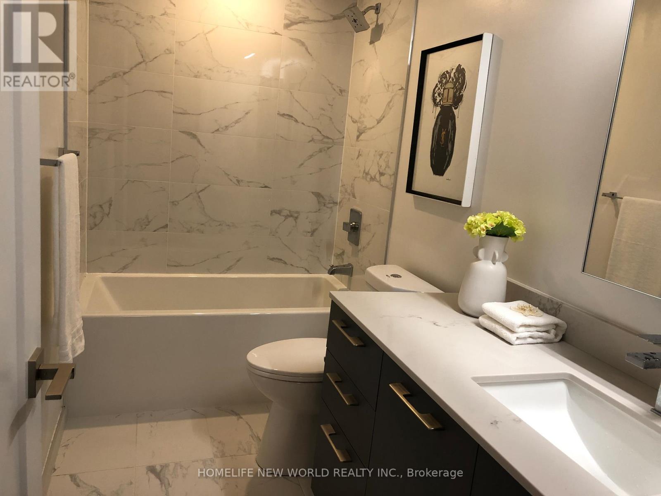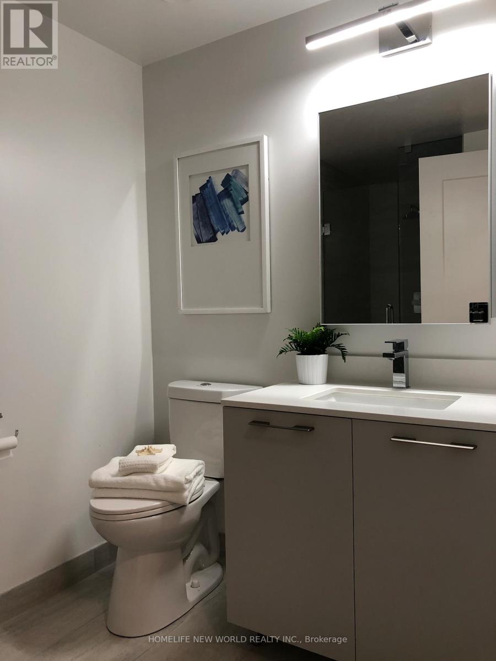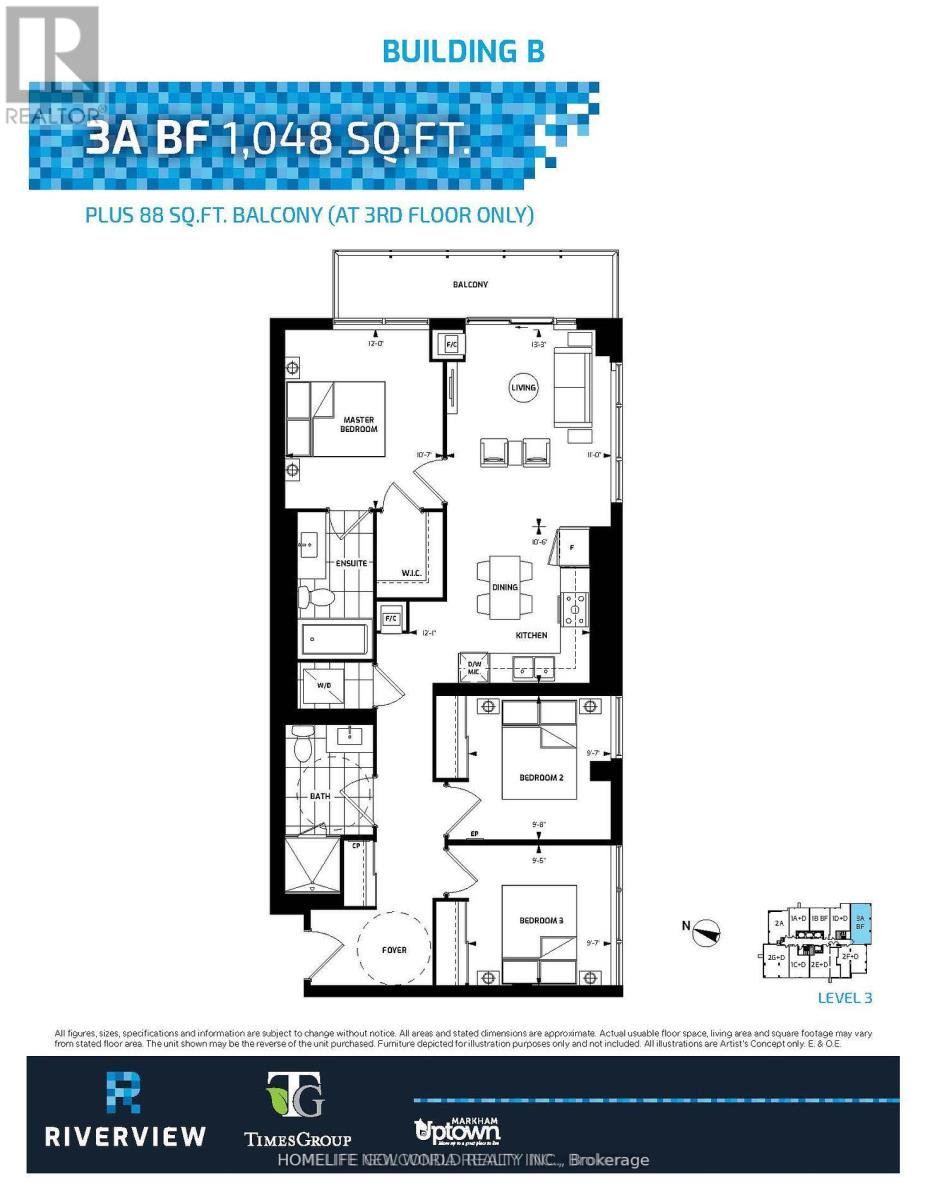303 - 18 Water Walk Drive Markham, Ontario L3R 6L5
$995,000Maintenance, Heat, Common Area Maintenance, Insurance, Parking
$630.71 Monthly
Maintenance, Heat, Common Area Maintenance, Insurance, Parking
$630.71 MonthlyWelcome to Prime Location In The Heart Of Markham - 18 Water Walk Dr, Build by Times Group! This South Facing spacious Three [ 3 ]-bedrooms Two [2] Bathrooms condo with Two [2] Large Parking Spots. A bright layout with 1,048 sq ft of living space plus a generous balcony perfect for relaxing or entertaining. Premium laminate flooring throughout. The modern kitchen is thoughtfully designed with built-in stainless-steel appliances. One bedroom feature private ensuites, and the other two Bedrooms shared with 1 Bathroom. Walk distance to shopping plazas, restaurants, No Frills, Whole Foods, Pet Value, LCBO, easy access to Highways 404 and 407, Unionville GO Station, . Residents enjoy access to top-notch amenities including a gym, indoor pool, sauna, party room, and 24-hour concierge. Top School Zone: Milliken Mills Public School / Unionville High School, etc. (id:60365)
Property Details
| MLS® Number | N12380024 |
| Property Type | Single Family |
| Community Name | Unionville |
| AmenitiesNearBy | Public Transit, Schools, Park |
| Features | Balcony |
| ParkingSpaceTotal | 2 |
| PoolType | Indoor Pool |
Building
| BathroomTotal | 2 |
| BedroomsAboveGround | 3 |
| BedroomsTotal | 3 |
| Age | New Building |
| Amenities | Security/concierge, Exercise Centre, Party Room, Recreation Centre, Sauna |
| Appliances | Dishwasher, Dryer, Microwave, Stove, Washer, Window Coverings, Refrigerator |
| CoolingType | Central Air Conditioning, Air Exchanger |
| ExteriorFinish | Concrete |
| FireProtection | Security System |
| HeatingFuel | Natural Gas |
| HeatingType | Forced Air |
| SizeInterior | 1000 - 1199 Sqft |
| Type | Apartment |
Parking
| Underground | |
| Garage |
Land
| Acreage | No |
| LandAmenities | Public Transit, Schools, Park |
Rooms
| Level | Type | Length | Width | Dimensions |
|---|---|---|---|---|
| Main Level | Primary Bedroom | 3.6576 m | 3.2258 m | 3.6576 m x 3.2258 m |
| Main Level | Bedroom 2 | 2.9464 m | 2.921 m | 2.9464 m x 2.921 m |
| Main Level | Bedroom 3 | 2.8702 m | 2.921 m | 2.8702 m x 2.921 m |
| Main Level | Kitchen | 3.683 m | 3.2 m | 3.683 m x 3.2 m |
| Main Level | Living Room | 4.0386 m | 3.3528 m | 4.0386 m x 3.3528 m |
https://www.realtor.ca/real-estate/28812177/303-18-water-walk-drive-markham-unionville-unionville
Kena Li
Broker
201 Consumers Rd., Ste. 205
Toronto, Ontario M2J 4G8

