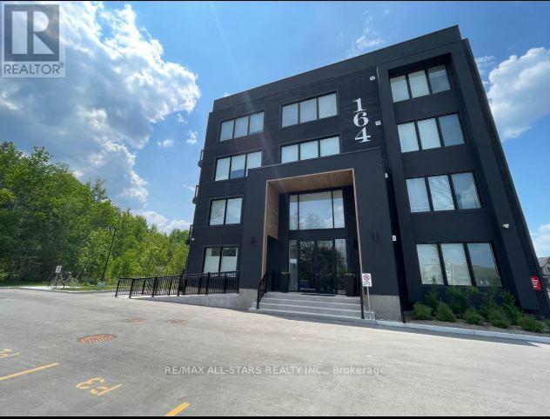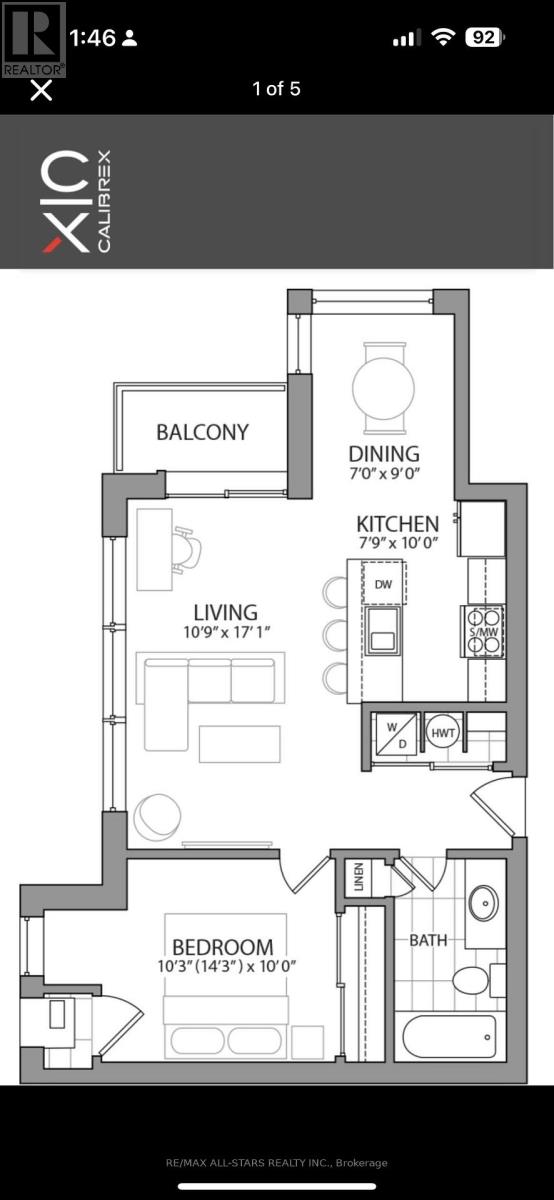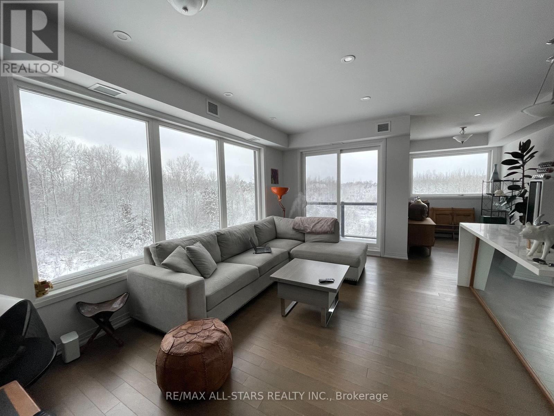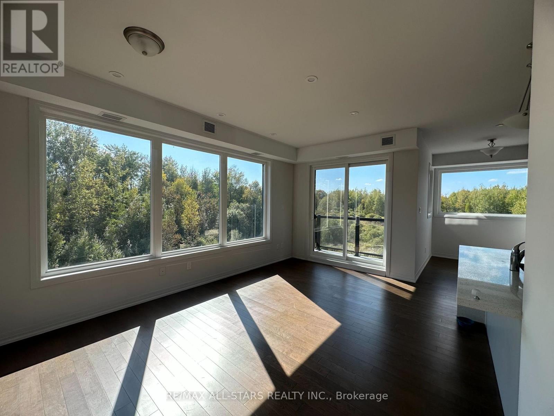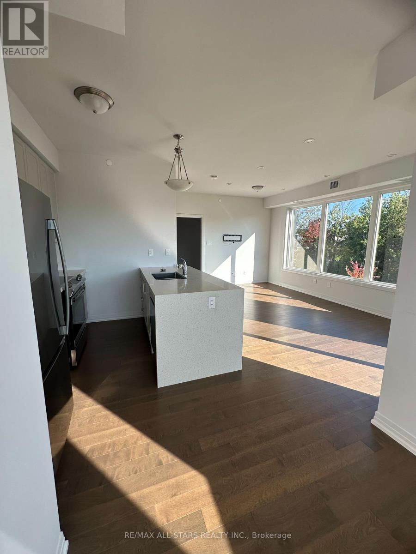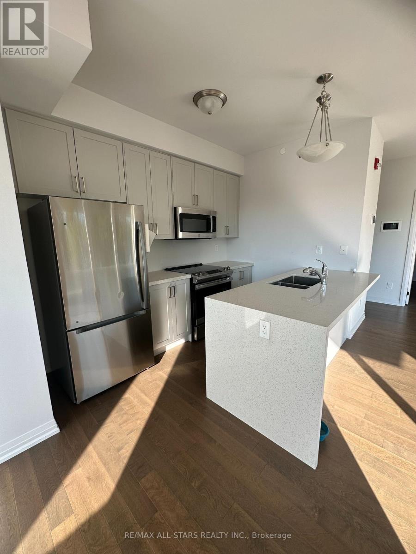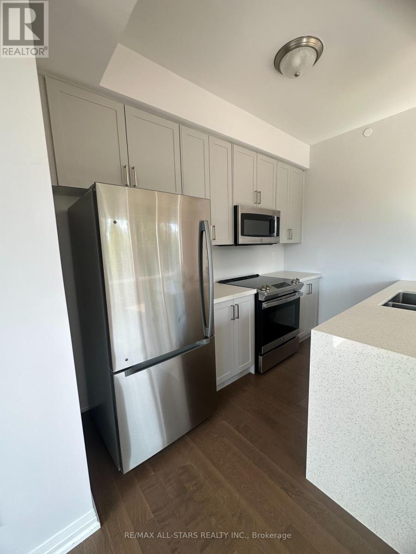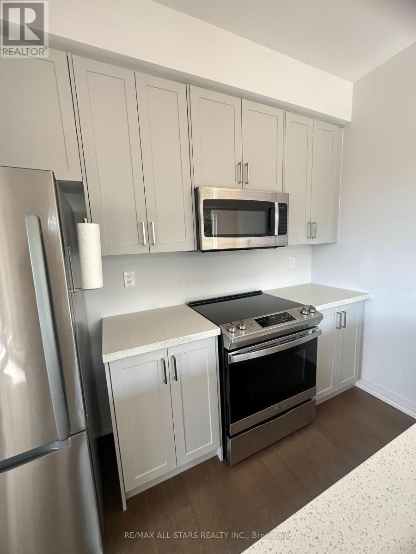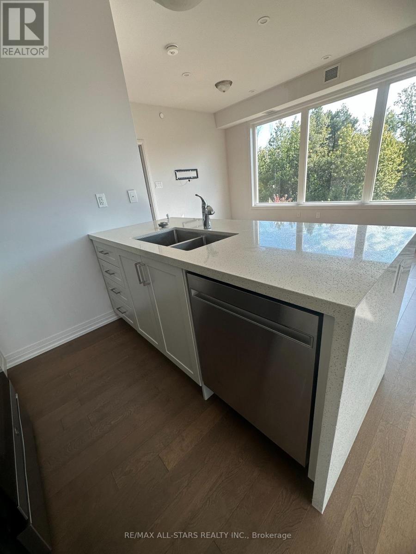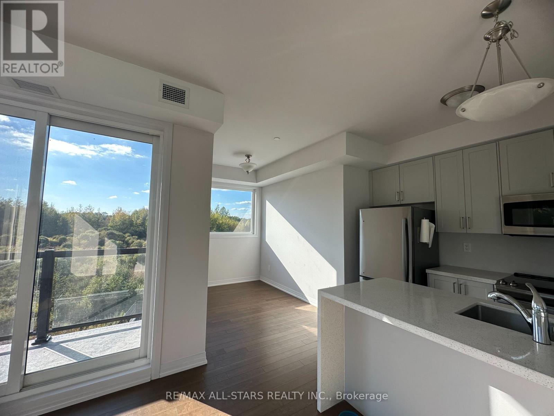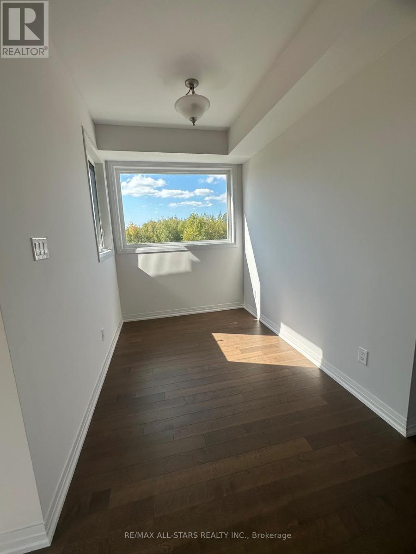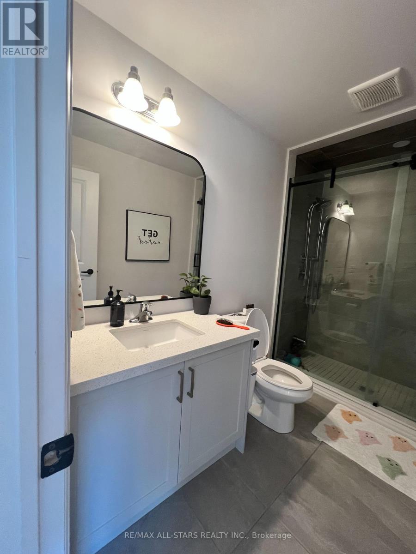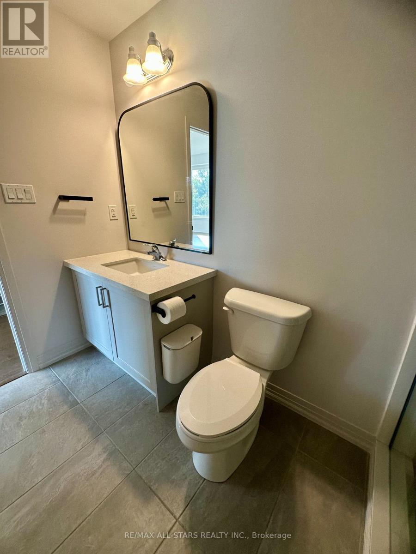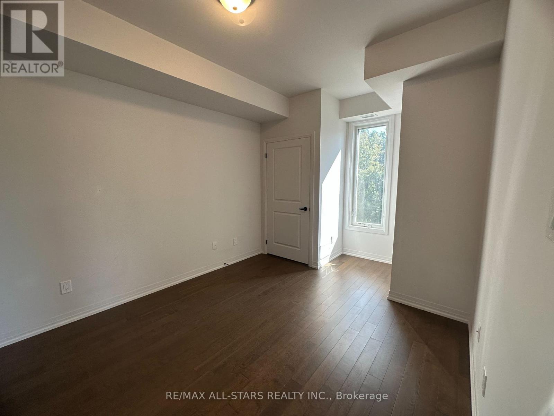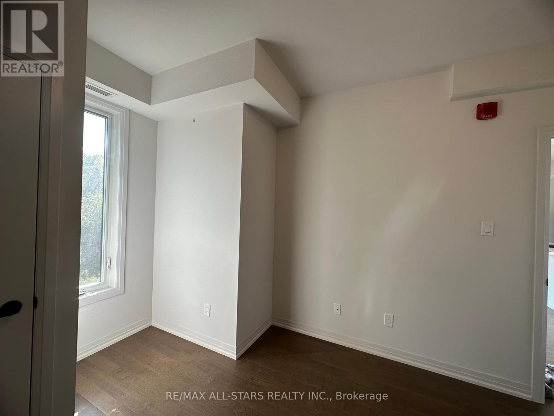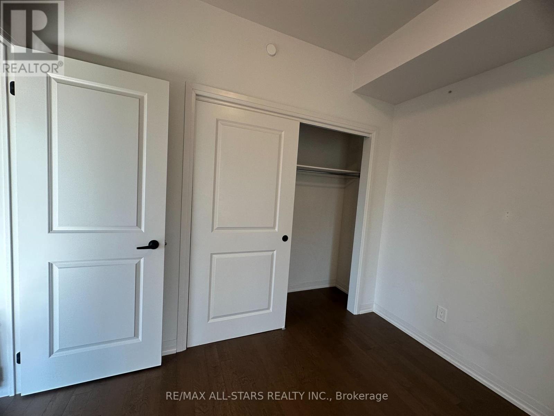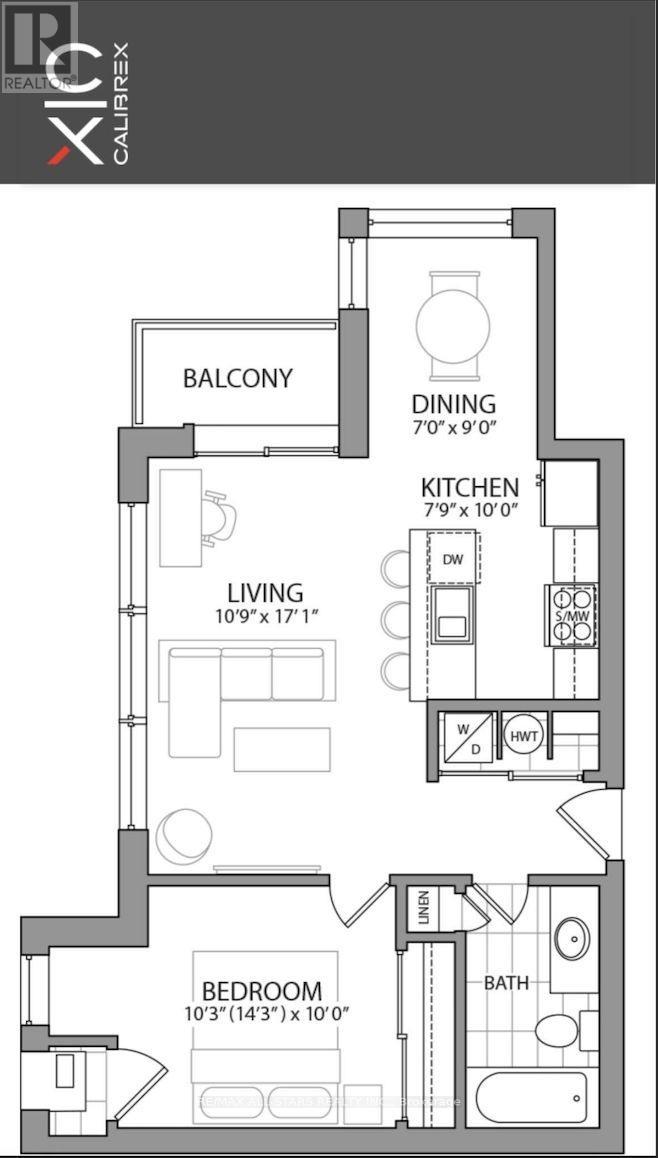303 - 164 Cemetery Road Uxbridge, Ontario L9P 0E9
$2,300 Monthly
Enjoy peaceful views of trees, and forest stretching from every window in this bright and thoughtfully designed 3rd-floor apartment. The open-concept living room and kitchen create a spacious, airy feel, featuring quartz countertops, a center island, and stainless steel appliances. Just off the kitchen, a cozy dining nook provides a perfect space for meals without intruding on the main living area. Tinted windows throughout offer both energy efficiency and enhanced privacy. This compact space lives large with smart design and modern finishes. Additional features include in-suite laundry, elevator access, exclusive use of one parking space, and access to a shared rooftop patio ideal for relaxing or entertaining with a view. With a location close to all amenities - groceries, banking, restaurants and more are just steps away! (id:60365)
Property Details
| MLS® Number | N12454121 |
| Property Type | Single Family |
| Community Name | Uxbridge |
| CommunityFeatures | Pet Restrictions |
| EquipmentType | Air Conditioner, Water Heater |
| Features | Balcony, Carpet Free, In Suite Laundry |
| ParkingSpaceTotal | 1 |
| RentalEquipmentType | Air Conditioner, Water Heater |
Building
| BathroomTotal | 1 |
| BedroomsAboveGround | 1 |
| BedroomsTotal | 1 |
| Age | 0 To 5 Years |
| Amenities | Storage - Locker |
| Appliances | Water Heater - Tankless |
| ExteriorFinish | Brick |
| HeatingFuel | Natural Gas |
| HeatingType | Forced Air |
| SizeInterior | 700 - 799 Sqft |
| Type | Apartment |
Parking
| No Garage |
Land
| Acreage | No |
Rooms
| Level | Type | Length | Width | Dimensions |
|---|---|---|---|---|
| Main Level | Kitchen | 3.048 m | 2.362 m | 3.048 m x 2.362 m |
| Main Level | Dining Room | 2.743 m | 2.133 m | 2.743 m x 2.133 m |
| Main Level | Living Room | 5.207 m | 3.276 m | 5.207 m x 3.276 m |
| Main Level | Bedroom | 3.048 m | 3.124 m | 3.048 m x 3.124 m |
https://www.realtor.ca/real-estate/28971609/303-164-cemetery-road-uxbridge-uxbridge
Dana Middleton
Broker
11 Brock Street East
Uxbridge, Ontario L9P 1M4
Cindy Wood
Broker
11 Brock Street East
Uxbridge, Ontario L9P 1M4

