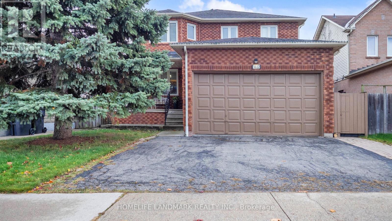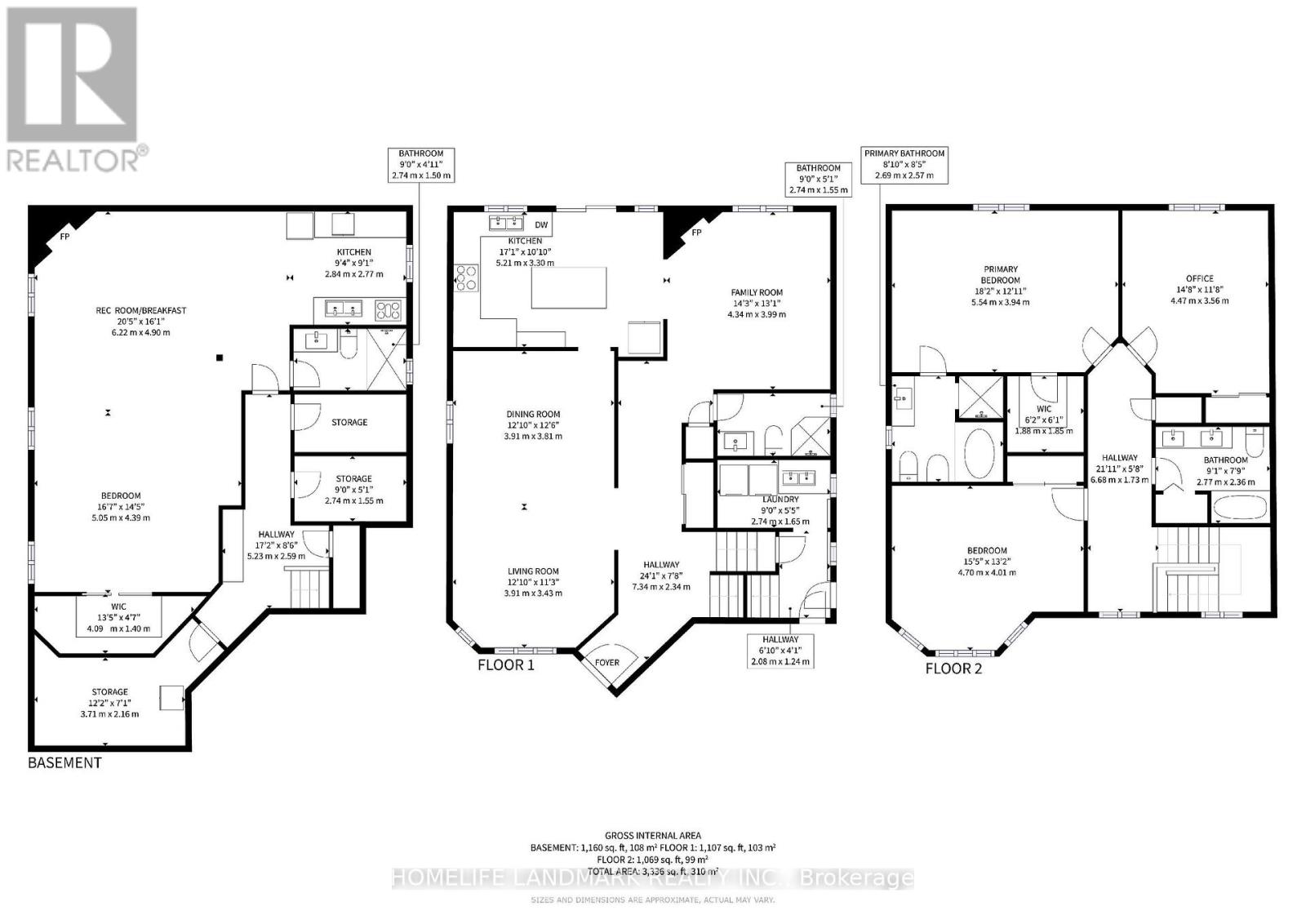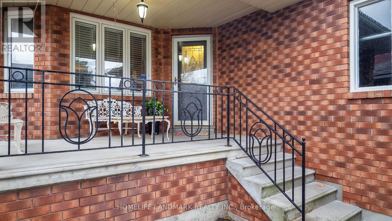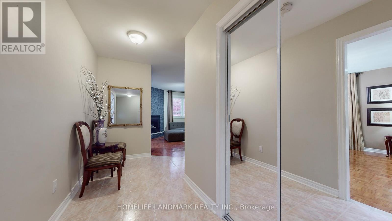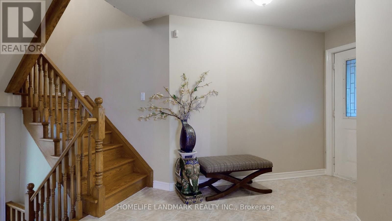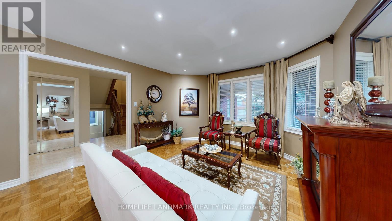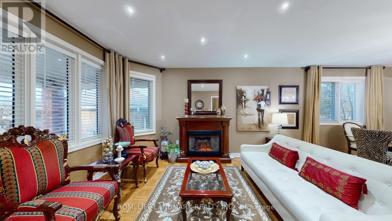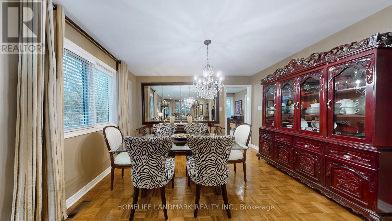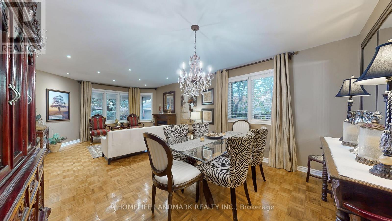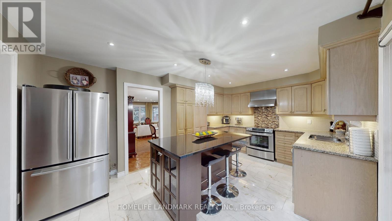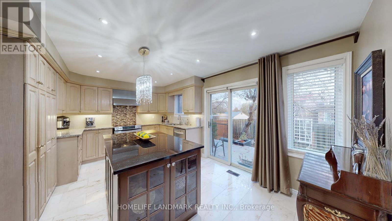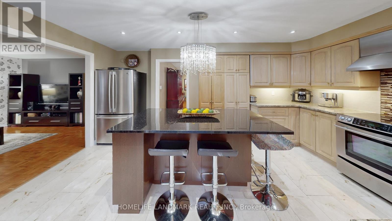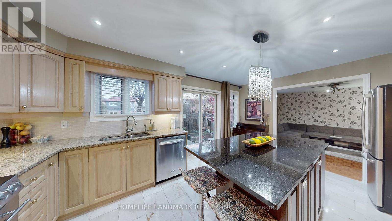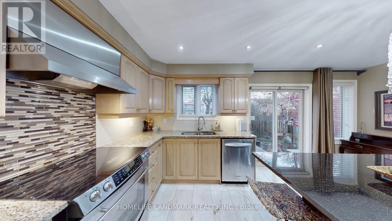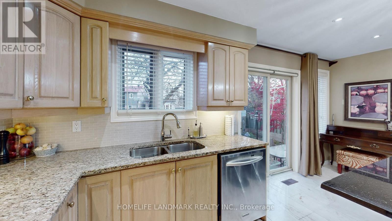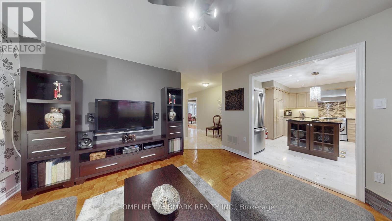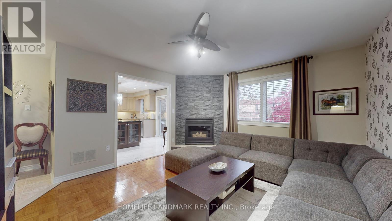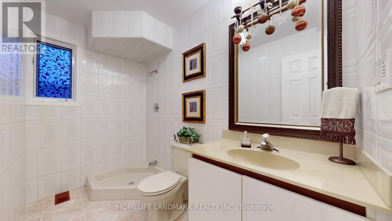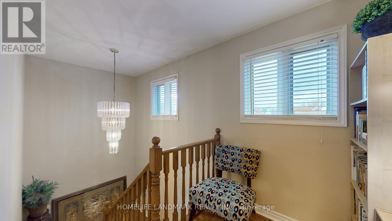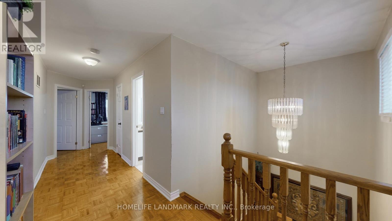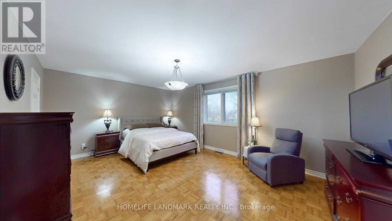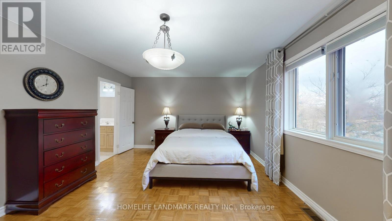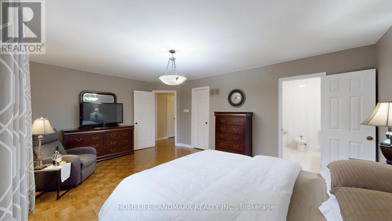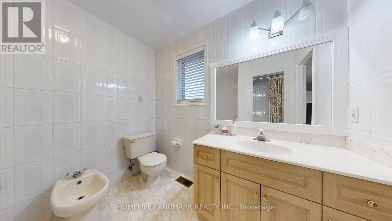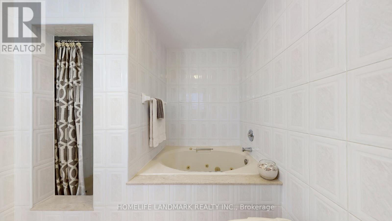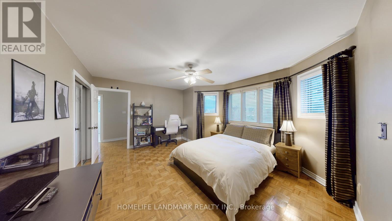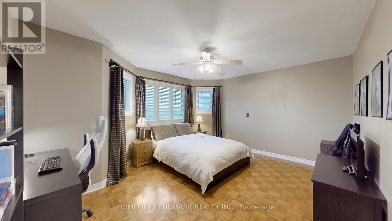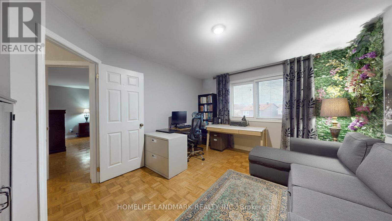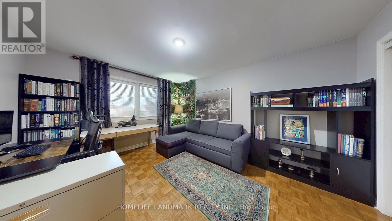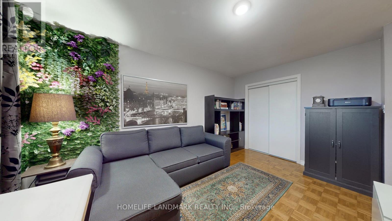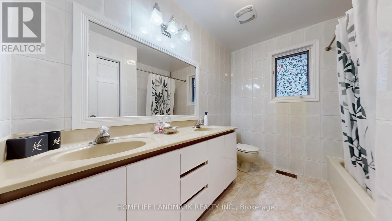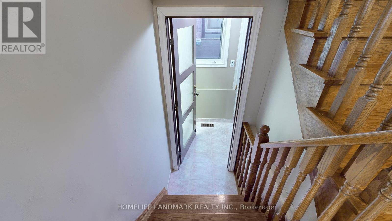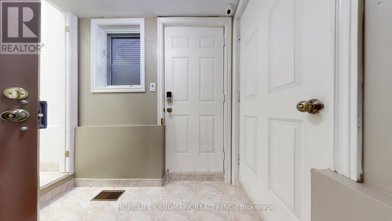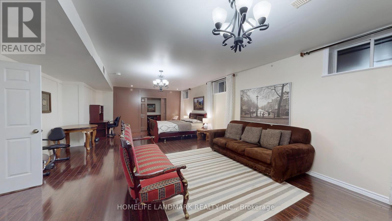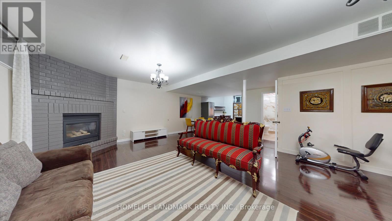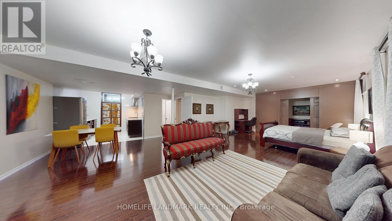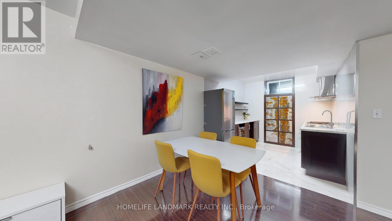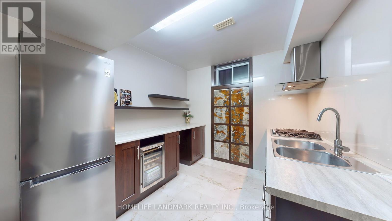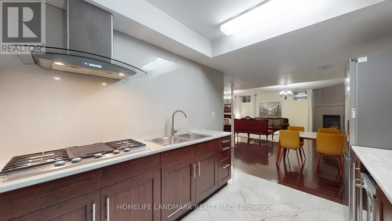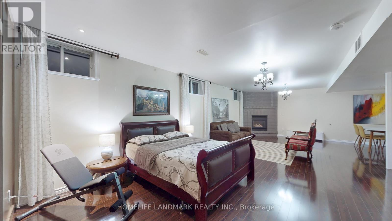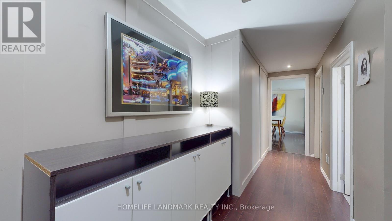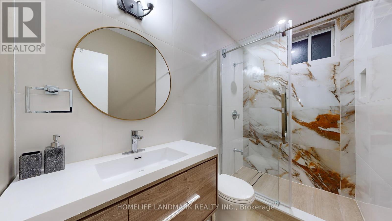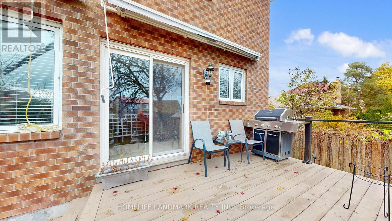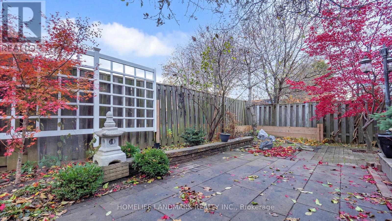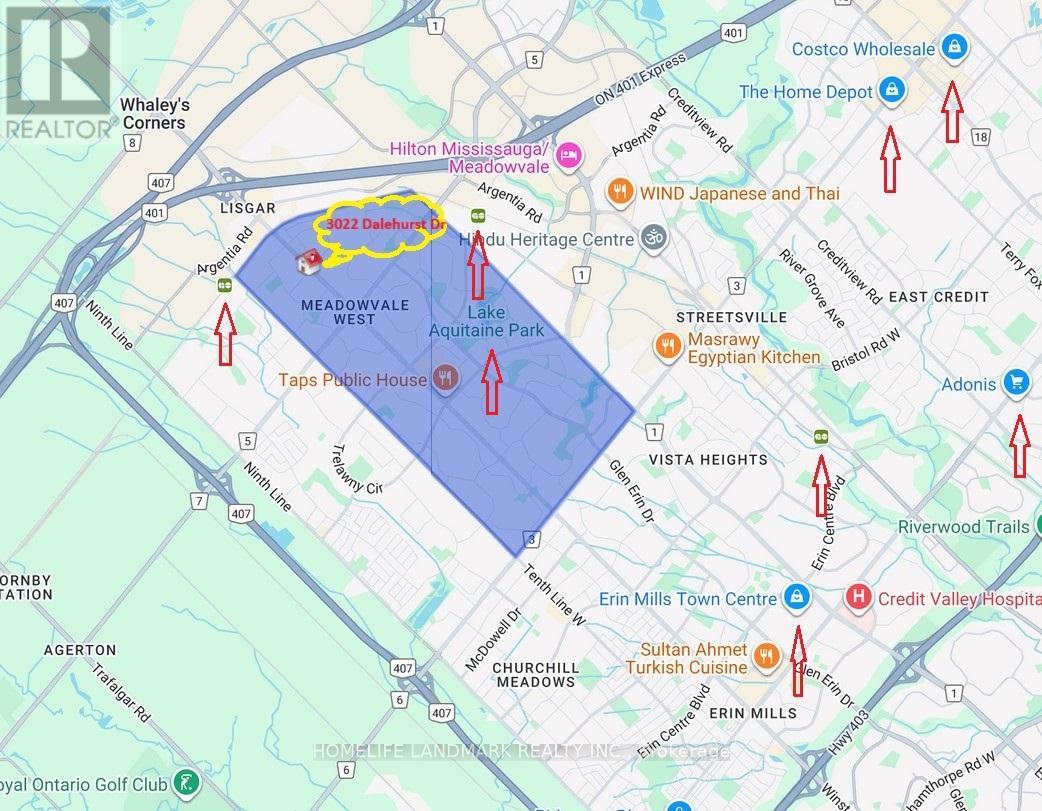3022 Dalehurst Drive Mississauga, Ontario L5N 6M8
$1,400,000
#####Open House: 2 p.m. - 5 p.m. on Nov 22nd, 23rd.#####Your Dream Home Search Stops Here! Hurry Up To Move In This Low-profile Luxury House Of 3456 SF Living Space (Including Finished Basement With Separated Entrance)! The Property Features Its Professional Functional Design And Focus On Privacy, A True Masterpiece You Can Feel Magnificence And Elegancy Easily, Even With No Staged Furniture. Whole Property Using Quality Material Has Been Well Upkept. Hardwood Floor And Smooth Ceiling Throughout, This Decent House Has Cozy Lounge Area On 2nd Floor, Large Covered Front Door Porch, Indoor Garage Access, Garage With Windows And Mezzanine Accommodates Big Vehicles, Solid Oak Staircase And Cabinets, Jet Tub, Big Cold Cellar, And More. The Spacious And Bright Basement Suite With Impressive High Ceiling Has All Potential To Earn Sizeable Rental Income Or To Simply Use It As in-law Suite Or For Family Recreation. Fireplace, 5-Burner Gas Stove, Full Washroom, Large Above Grade Windows, And Plenty Of Storage Room Make Basement Resident Life Much Enjoyable. Landscaped Backyard Planted With Mature Trees (Apple And Japanese Red Maple) Is Where You Have Pleasant Relaxing Time On The Deck. Along School Bus Route, Minutes Drive To HW401/407/403, Meadowvale Business Park, Proximity To All Amenities And Parks Nearby, You Definitely Will Have Great Balance Of Life And Work. Walking Distance To Lisgar Go Station (One Of Three Nearby Go Stations), Close To All Big Box Stores And All Types Of Grocery Stores, Restaurants, New Library, Community Centre, Meadowvale Town Centre, Erin Mills Town Centre, Credit Valley Hospital, Public Transit. This Is A Rare Opportunity For Either Mid-Big Or Growing Families, As Well As Investment Buyers To Fully Materialize Its Superior Value In Meadowvale Neighborhood. (id:60365)
Open House
This property has open houses!
2:00 pm
Ends at:5:15 pm
2:00 pm
Ends at:5:00 pm
Property Details
| MLS® Number | W12549192 |
| Property Type | Single Family |
| Community Name | Meadowvale |
| AmenitiesNearBy | Hospital, Place Of Worship, Public Transit, Park |
| CommunityFeatures | Community Centre, School Bus |
| Features | Carpet Free, Guest Suite, In-law Suite |
| ParkingSpaceTotal | 5 |
| Structure | Deck, Porch |
Building
| BathroomTotal | 4 |
| BedroomsAboveGround | 3 |
| BedroomsBelowGround | 1 |
| BedroomsTotal | 4 |
| Amenities | Fireplace(s) |
| Appliances | Central Vacuum, Range, Water Heater, Garage Door Opener Remote(s), Blinds, Alarm System |
| BasementDevelopment | Finished |
| BasementFeatures | Separate Entrance |
| BasementType | N/a (finished), N/a |
| ConstructionStyleAttachment | Detached |
| CoolingType | Central Air Conditioning |
| ExteriorFinish | Brick |
| FireProtection | Smoke Detectors, Security System, Alarm System |
| FireplacePresent | Yes |
| FireplaceTotal | 3 |
| FireplaceType | Free Standing Metal |
| FlooringType | Marble, Parquet, Laminate |
| FoundationType | Concrete |
| HeatingFuel | Natural Gas |
| HeatingType | Forced Air |
| StoriesTotal | 2 |
| SizeInterior | 2000 - 2500 Sqft |
| Type | House |
| UtilityWater | Municipal Water |
Parking
| Attached Garage | |
| Garage |
Land
| Acreage | No |
| LandAmenities | Hospital, Place Of Worship, Public Transit, Park |
| LandscapeFeatures | Landscaped |
| Sewer | Sanitary Sewer |
| SizeDepth | 100 Ft ,10 In |
| SizeFrontage | 40 Ft ,2 In |
| SizeIrregular | 40.2 X 100.9 Ft |
| SizeTotalText | 40.2 X 100.9 Ft |
Rooms
| Level | Type | Length | Width | Dimensions |
|---|---|---|---|---|
| Second Level | Primary Bedroom | 5.54 m | 3.94 m | 5.54 m x 3.94 m |
| Second Level | Bedroom 2 | 4.7 m | 4.01 m | 4.7 m x 4.01 m |
| Second Level | Bedroom 3 | 4.47 m | 3.56 m | 4.47 m x 3.56 m |
| Basement | Kitchen | 2.84 m | 2.77 m | 2.84 m x 2.77 m |
| Basement | Bedroom 4 | 5.05 m | 4.39 m | 5.05 m x 4.39 m |
| Basement | Living Room | 6.22 m | 4.9 m | 6.22 m x 4.9 m |
| Ground Level | Living Room | 3.43 m | 3.91 m | 3.43 m x 3.91 m |
| Ground Level | Dining Room | 3.81 m | 3.91 m | 3.81 m x 3.91 m |
| Ground Level | Family Room | 3.99 m | 4.34 m | 3.99 m x 4.34 m |
| Ground Level | Kitchen | 5.21 m | 3.3 m | 5.21 m x 3.3 m |
| Ground Level | Eating Area | 5.21 m | 3.3 m | 5.21 m x 3.3 m |
https://www.realtor.ca/real-estate/29108136/3022-dalehurst-drive-mississauga-meadowvale-meadowvale
Henry Ruan
Salesperson
7240 Woodbine Ave Unit 103
Markham, Ontario L3R 1A4

