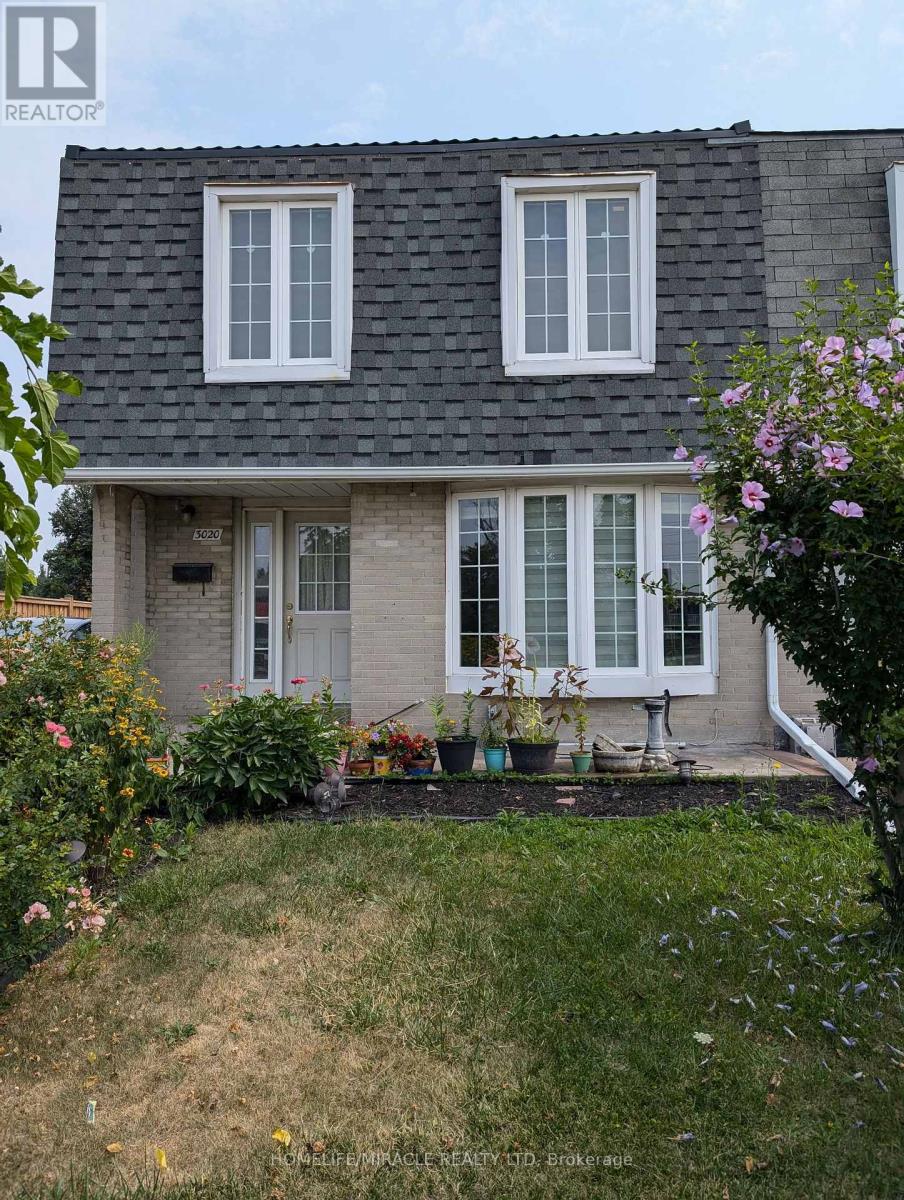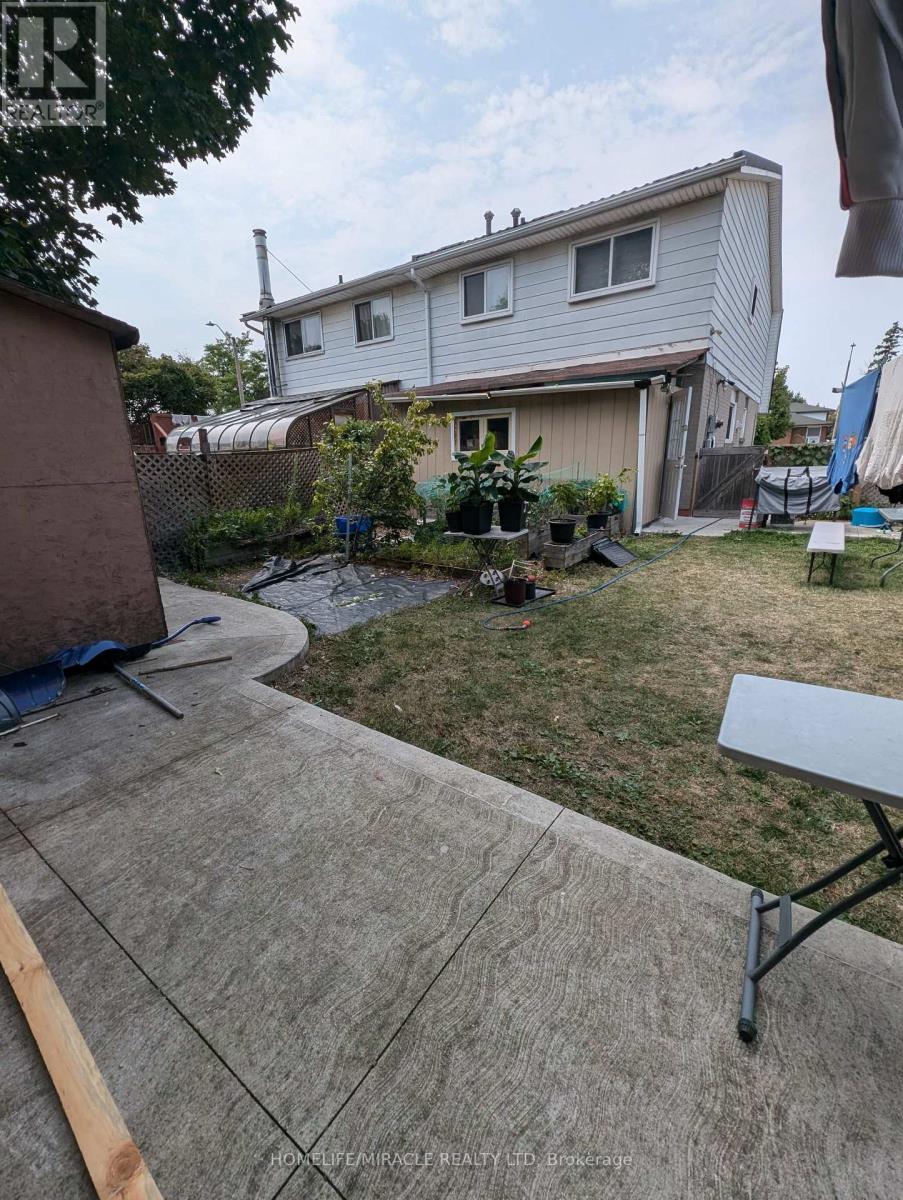3020 Morning Star Drive Mississauga, Ontario L4T 1X2
6 Bedroom
3 Bathroom
1100 - 1500 sqft
Central Air Conditioning
Forced Air
$1,050,000
Gorgeous 4 bedroom semi detached two storey and 2 bedroom Basement apartment close to Mall school and other amenities. Furnace replaced last year All Elf's, 2 Stove, 2 Fridge, Dryer, Air condition. (id:60365)
Property Details
| MLS® Number | W12328819 |
| Property Type | Single Family |
| Community Name | Malton |
| EquipmentType | Water Heater - Gas, Water Heater |
| Features | Dry |
| ParkingSpaceTotal | 2 |
| RentalEquipmentType | Water Heater - Gas, Water Heater |
Building
| BathroomTotal | 3 |
| BedroomsAboveGround | 4 |
| BedroomsBelowGround | 2 |
| BedroomsTotal | 6 |
| Appliances | Water Meter |
| BasementFeatures | Apartment In Basement |
| BasementType | N/a |
| ConstructionStyleAttachment | Semi-detached |
| CoolingType | Central Air Conditioning |
| ExteriorFinish | Aluminum Siding |
| FireProtection | Smoke Detectors |
| FoundationType | Concrete |
| HalfBathTotal | 1 |
| HeatingFuel | Natural Gas |
| HeatingType | Forced Air |
| StoriesTotal | 2 |
| SizeInterior | 1100 - 1500 Sqft |
| Type | House |
| UtilityWater | Municipal Water |
Parking
| No Garage |
Land
| Acreage | No |
| Sewer | Sanitary Sewer |
| SizeDepth | 100 Ft |
| SizeFrontage | 40 Ft |
| SizeIrregular | 40 X 100 Ft |
| SizeTotalText | 40 X 100 Ft|under 1/2 Acre |
Rooms
| Level | Type | Length | Width | Dimensions |
|---|---|---|---|---|
| Second Level | Primary Bedroom | 3.01 m | 3.43 m | 3.01 m x 3.43 m |
| Second Level | Bedroom 2 | 2.7 m | 2.71 m | 2.7 m x 2.71 m |
| Second Level | Bedroom 3 | 3.34 m | 2.71 m | 3.34 m x 2.71 m |
| Second Level | Bedroom 4 | 2.7 m | 2.97 m | 2.7 m x 2.97 m |
| Basement | Living Room | 3.19 m | 2.52 m | 3.19 m x 2.52 m |
| Basement | Bedroom 5 | 3.19 m | 2.52 m | 3.19 m x 2.52 m |
| Basement | Bedroom | 3.9 m | 2.95 m | 3.9 m x 2.95 m |
| Ground Level | Living Room | 3.96 m | 3.37 m | 3.96 m x 3.37 m |
| Ground Level | Kitchen | 5.39 m | 2.45 m | 5.39 m x 2.45 m |
Utilities
| Cable | Installed |
| Electricity | Installed |
| Sewer | Installed |
https://www.realtor.ca/real-estate/28699533/3020-morning-star-drive-mississauga-malton-malton
Najmi Muhammad
Salesperson
Homelife/miracle Realty Ltd
22 Slan Avenue
Toronto, Ontario M1G 3B2
22 Slan Avenue
Toronto, Ontario M1G 3B2





