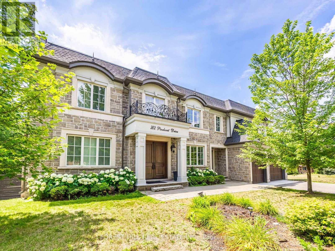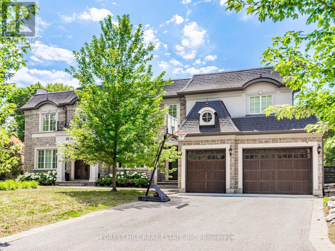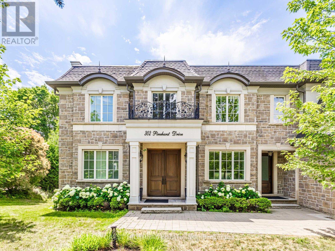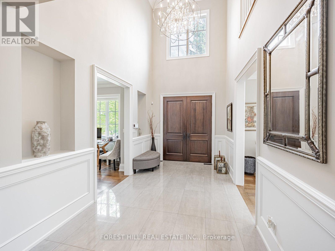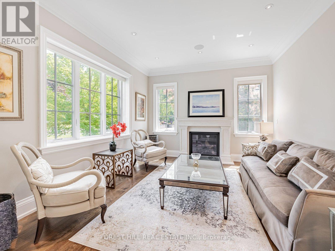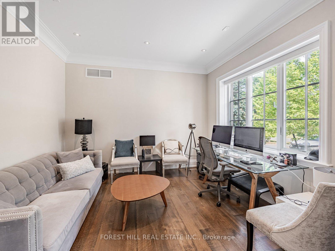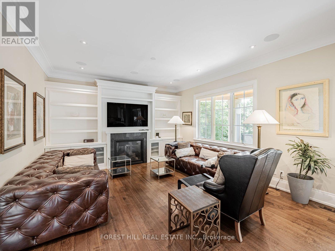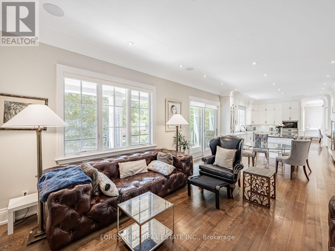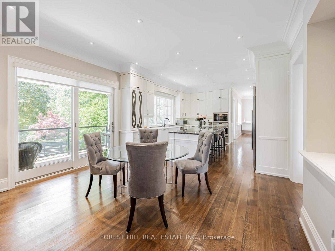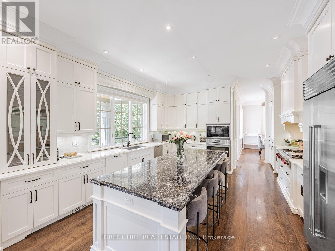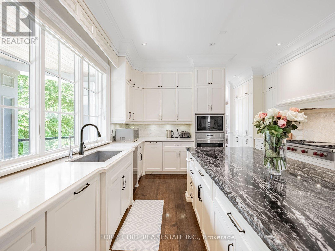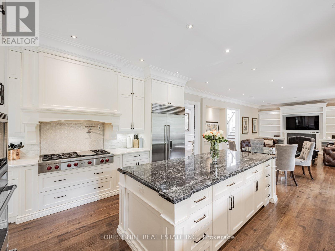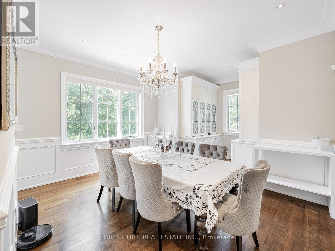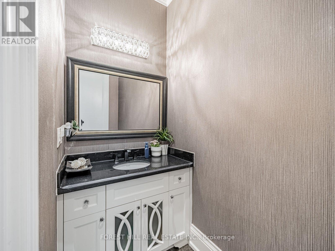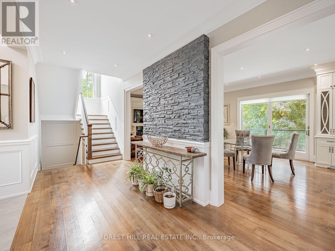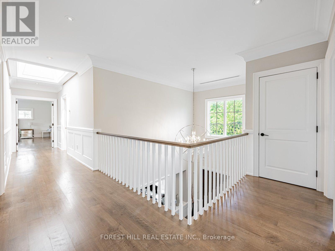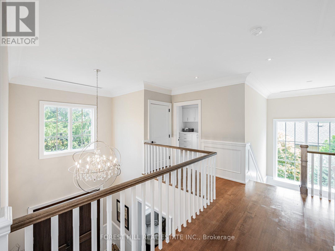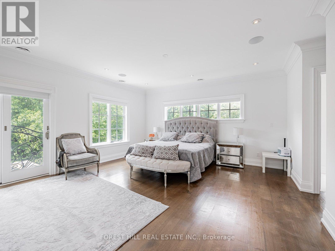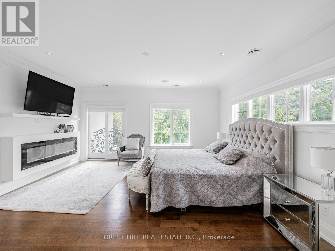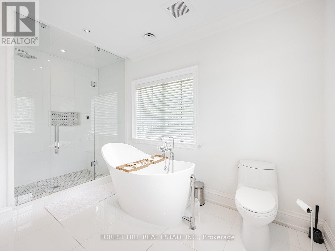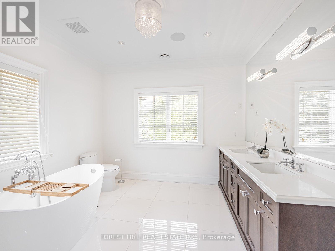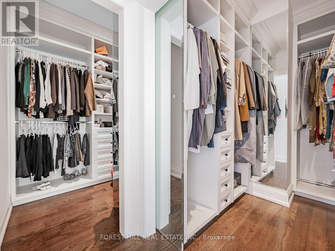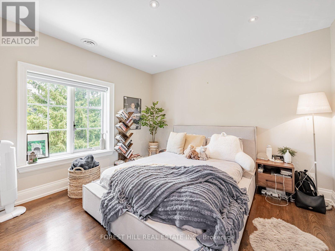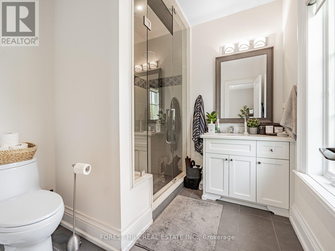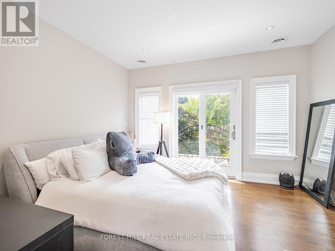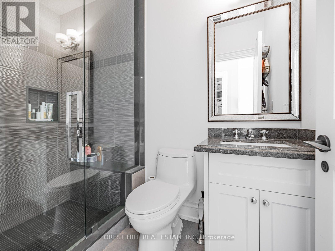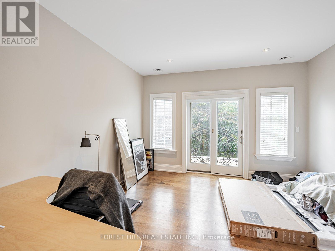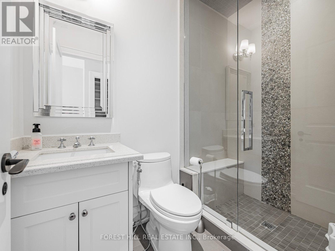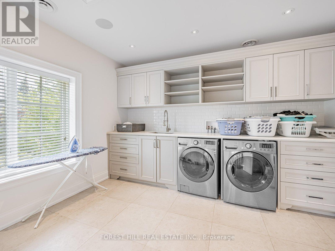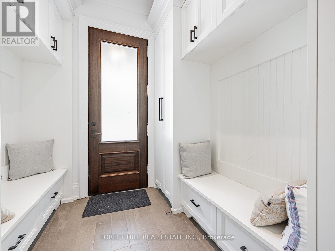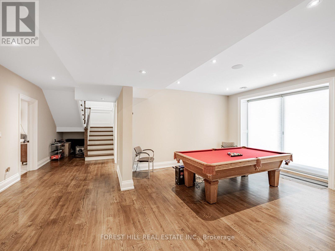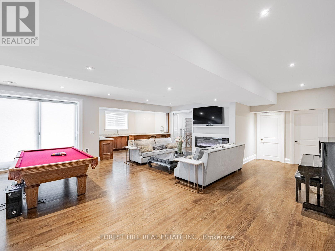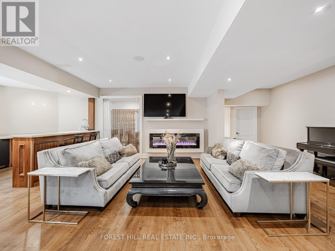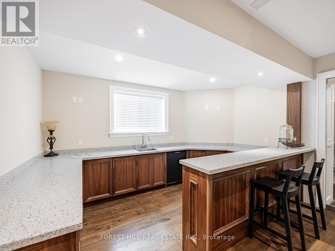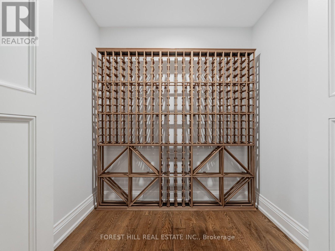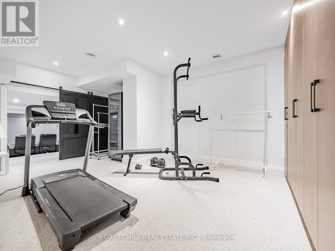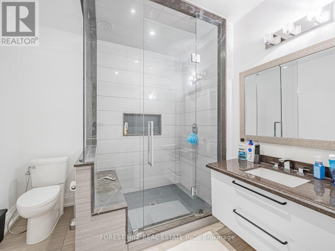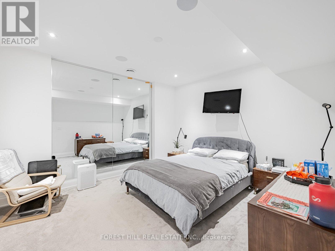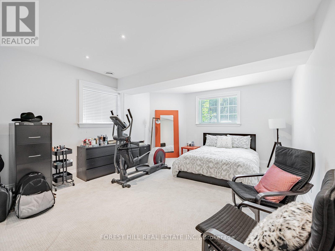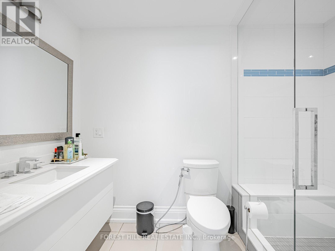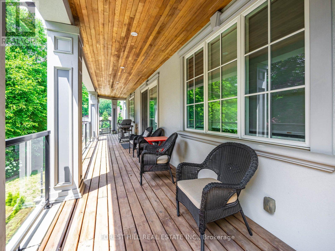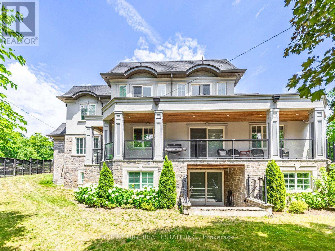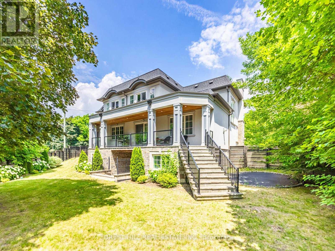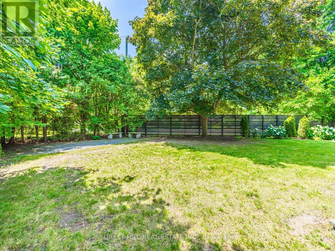302 Pinehurst Drive W Oakville, Ontario L6J 4X3
$4,890,000
Stunning custom-built residence in prime Eastlake, Southeast Oakville, offering 4,140 sq ft of luxury living space on a private, sun-filled lot. Designed with a spacious side centre hall layout, this home features an expansive kitchen and family room with direct walkout to a covered 335 sq ft deck with gas line, perfect for entertaining. Backyard offers mature landscaping with room to add a pool, creating your own private oasis. The main floor includes a formal living room, dining room, and dedicated home office, balancing elegance and everyday function. Upstairs, all four spacious bedrooms feature private ensuites, complemented by a convenient second-floor laundry room. The finished lower level offers exceptional lifestyle amenities with space for two additional bedrooms, plus a home theatre, wet bar, wine cellar, and gym. Located in one of Oakville's most desirable and established neighbourhoods, this home is surrounded by winding tree-lined streets and top-rated schools: Maple Grove Public, St. Vincent, Oakville Trafalgar High School & EJ James. Convenient access to QEW, Lakeshore Road, trails, and Lake Ontario enhances the appeal of this sought-after address. Experience the perfect combination of luxury, privacy, and location in Southeast Oakville. (id:60365)
Property Details
| MLS® Number | W12274424 |
| Property Type | Single Family |
| Community Name | 1006 - FD Ford |
| AmenitiesNearBy | Schools, Park, Public Transit |
| Features | Irregular Lot Size, Conservation/green Belt |
| ParkingSpaceTotal | 8 |
Building
| BathroomTotal | 7 |
| BedroomsAboveGround | 4 |
| BedroomsBelowGround | 1 |
| BedroomsTotal | 5 |
| Amenities | Fireplace(s) |
| BasementDevelopment | Finished |
| BasementType | N/a (finished) |
| ConstructionStyleAttachment | Detached |
| CoolingType | Central Air Conditioning |
| ExteriorFinish | Stucco, Concrete |
| FireProtection | Alarm System, Security System |
| FireplacePresent | Yes |
| FlooringType | Hardwood, Ceramic, Carpeted |
| FoundationType | Concrete |
| HalfBathTotal | 1 |
| HeatingFuel | Natural Gas |
| HeatingType | Forced Air |
| StoriesTotal | 2 |
| SizeInterior | 3500 - 5000 Sqft |
| Type | House |
| UtilityWater | Municipal Water |
Parking
| Attached Garage | |
| Garage |
Land
| Acreage | No |
| FenceType | Fenced Yard |
| LandAmenities | Schools, Park, Public Transit |
| Sewer | Sanitary Sewer |
| SizeDepth | 146 Ft ,6 In |
| SizeFrontage | 120 Ft |
| SizeIrregular | 120 X 146.5 Ft ; 13,777 Sq Ft |
| SizeTotalText | 120 X 146.5 Ft ; 13,777 Sq Ft|under 1/2 Acre |
Rooms
| Level | Type | Length | Width | Dimensions |
|---|---|---|---|---|
| Second Level | Primary Bedroom | 5.09 m | 5.09 m | 5.09 m x 5.09 m |
| Second Level | Bedroom 2 | 4.02 m | 3.84 m | 4.02 m x 3.84 m |
| Second Level | Bedroom 3 | 4.02 m | 3.38 m | 4.02 m x 3.38 m |
| Basement | Laundry Room | 3.96 m | 3.13 m | 3.96 m x 3.13 m |
| Basement | Family Room | 8.13 m | 6.88 m | 8.13 m x 6.88 m |
| Basement | Media | 7.19 m | 6.24 m | 7.19 m x 6.24 m |
| Basement | Bedroom 5 | 5.3 m | 4.48 m | 5.3 m x 4.48 m |
| Basement | Exercise Room | 6.1 m | 3.68 m | 6.1 m x 3.68 m |
| Basement | Bedroom 4 | 3.93 m | 3.9 m | 3.93 m x 3.9 m |
| Main Level | Living Room | 4.45 m | 3.68 m | 4.45 m x 3.68 m |
| Main Level | Dining Room | 5.54 m | 4.545 m | 5.54 m x 4.545 m |
| Main Level | Kitchen | 4.96 m | 4.62 m | 4.96 m x 4.62 m |
| Main Level | Eating Area | 4.96 m | 4.62 m | 4.96 m x 4.62 m |
| Main Level | Family Room | 8.38 m | 4.62 m | 8.38 m x 4.62 m |
| Main Level | Office | 3.68 m | 3.66 m | 3.68 m x 3.66 m |
https://www.realtor.ca/real-estate/28583375/302-pinehurst-drive-w-oakville-fd-ford-1006-fd-ford
Ira Tator
Broker
1911 Avenue Road
Toronto, Ontario M5M 3Z9

