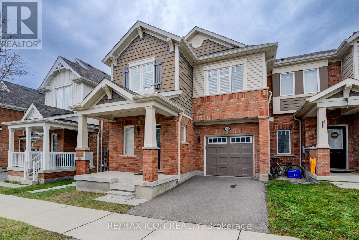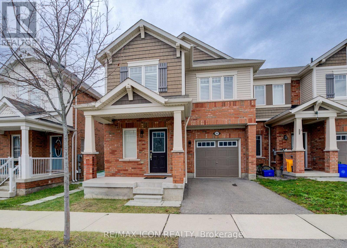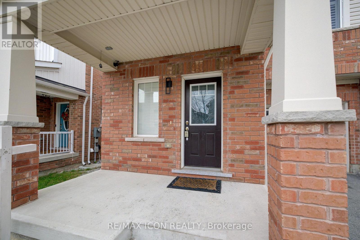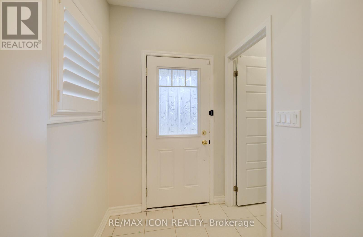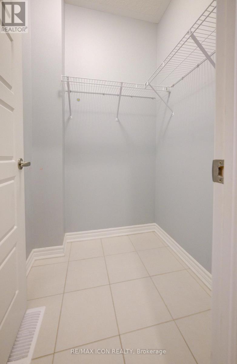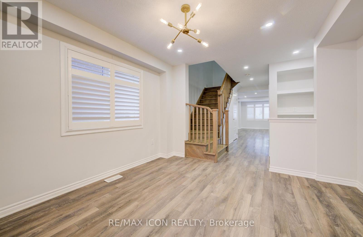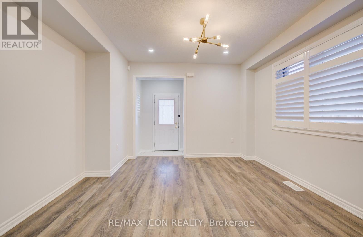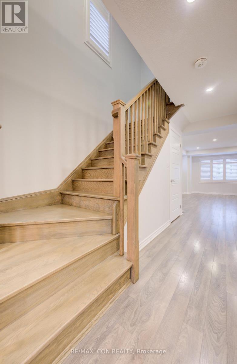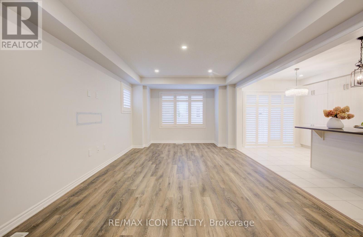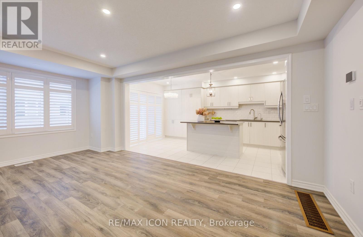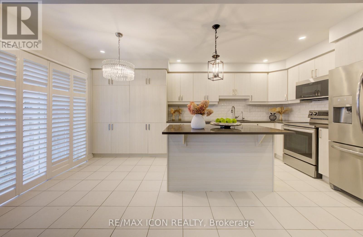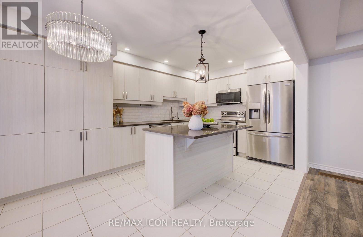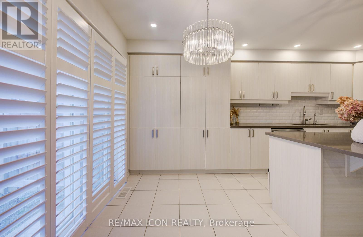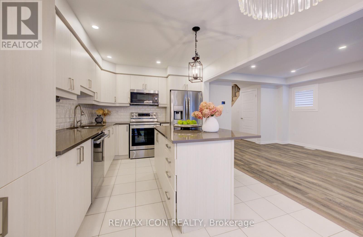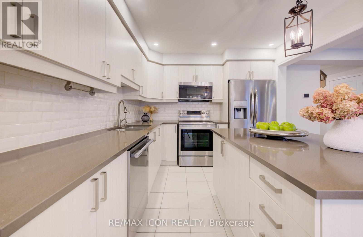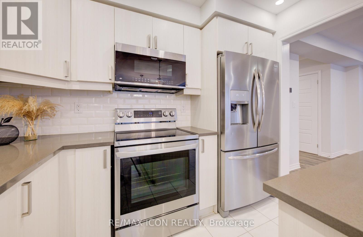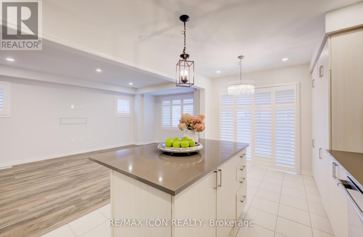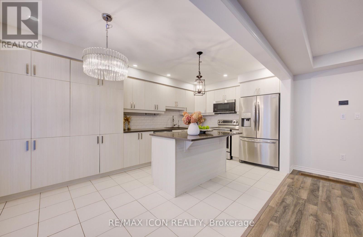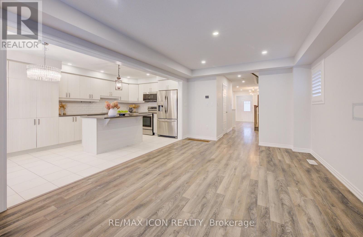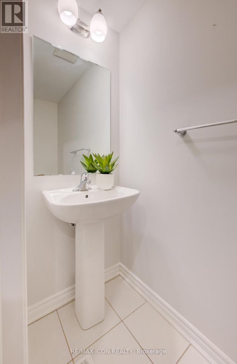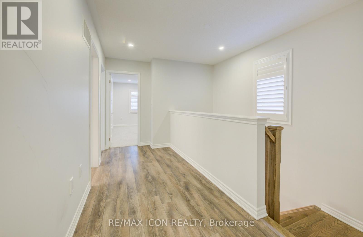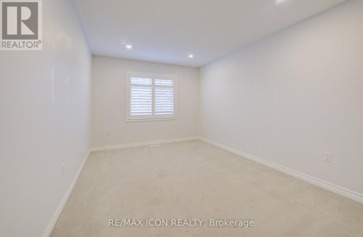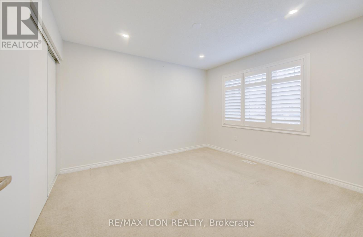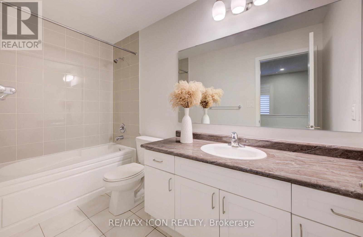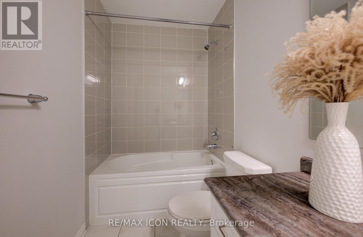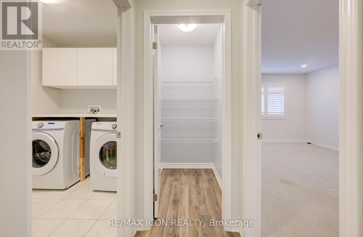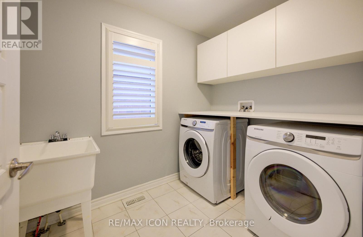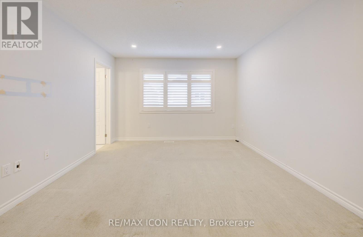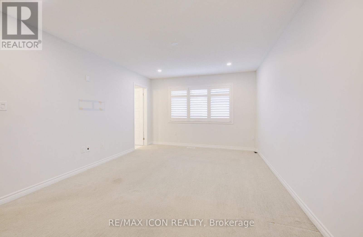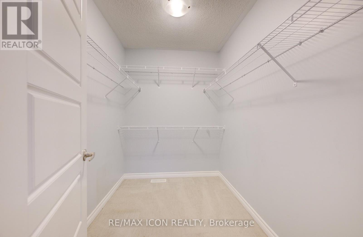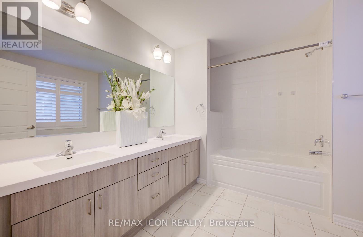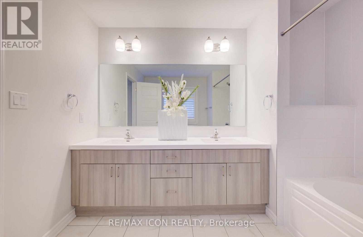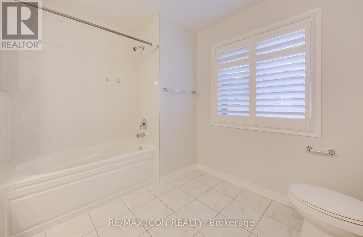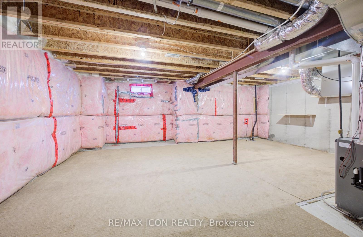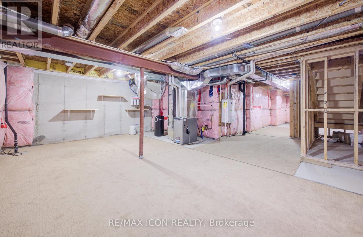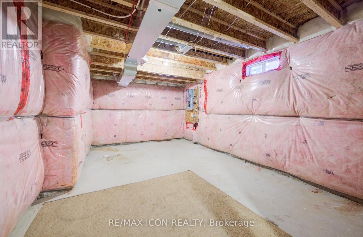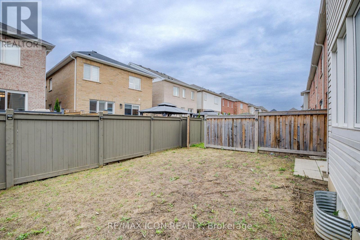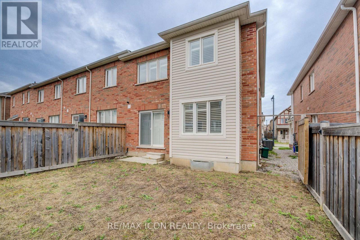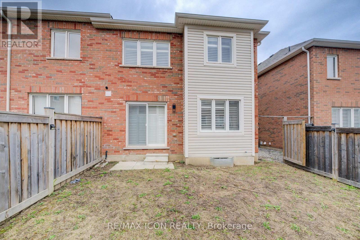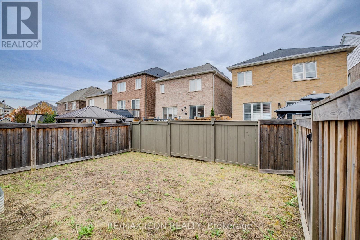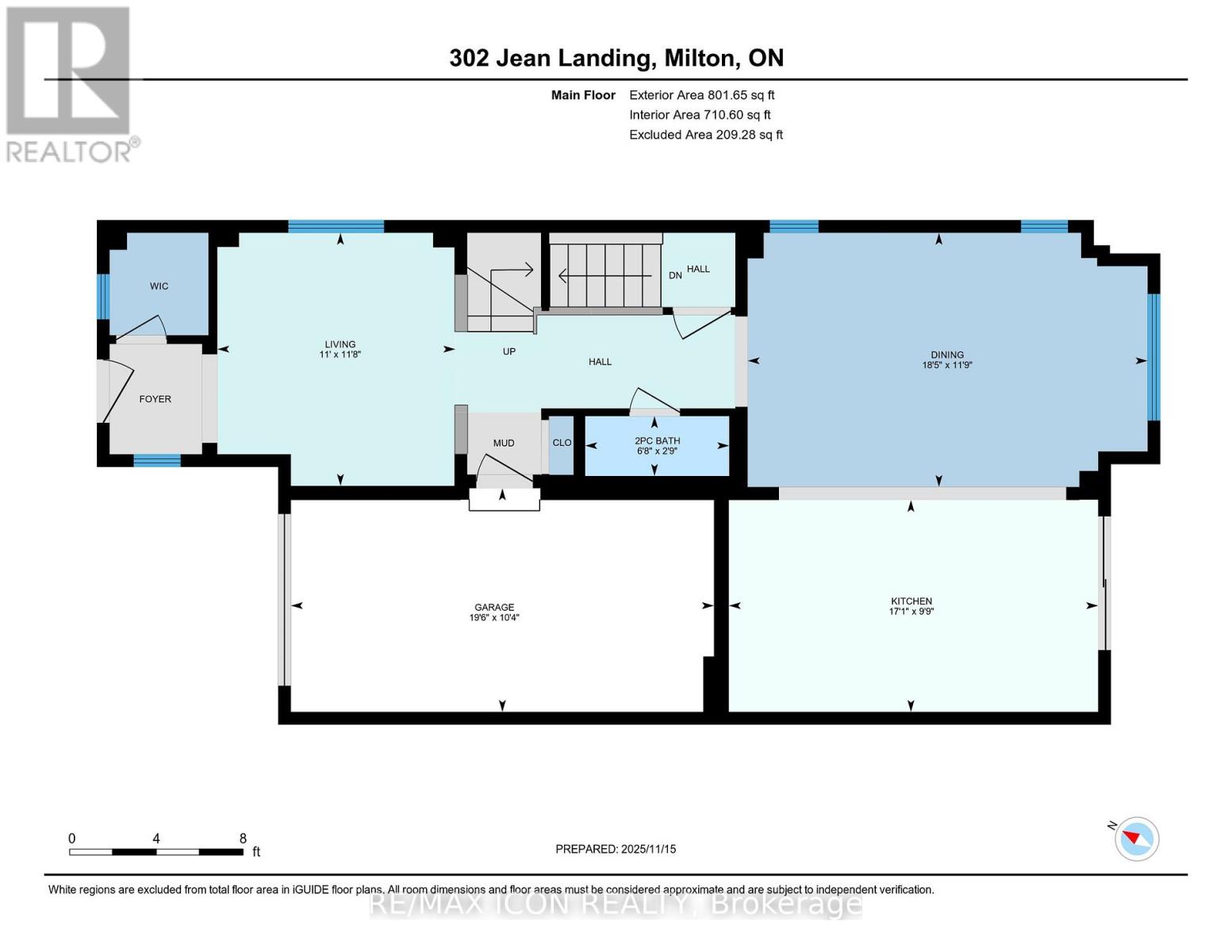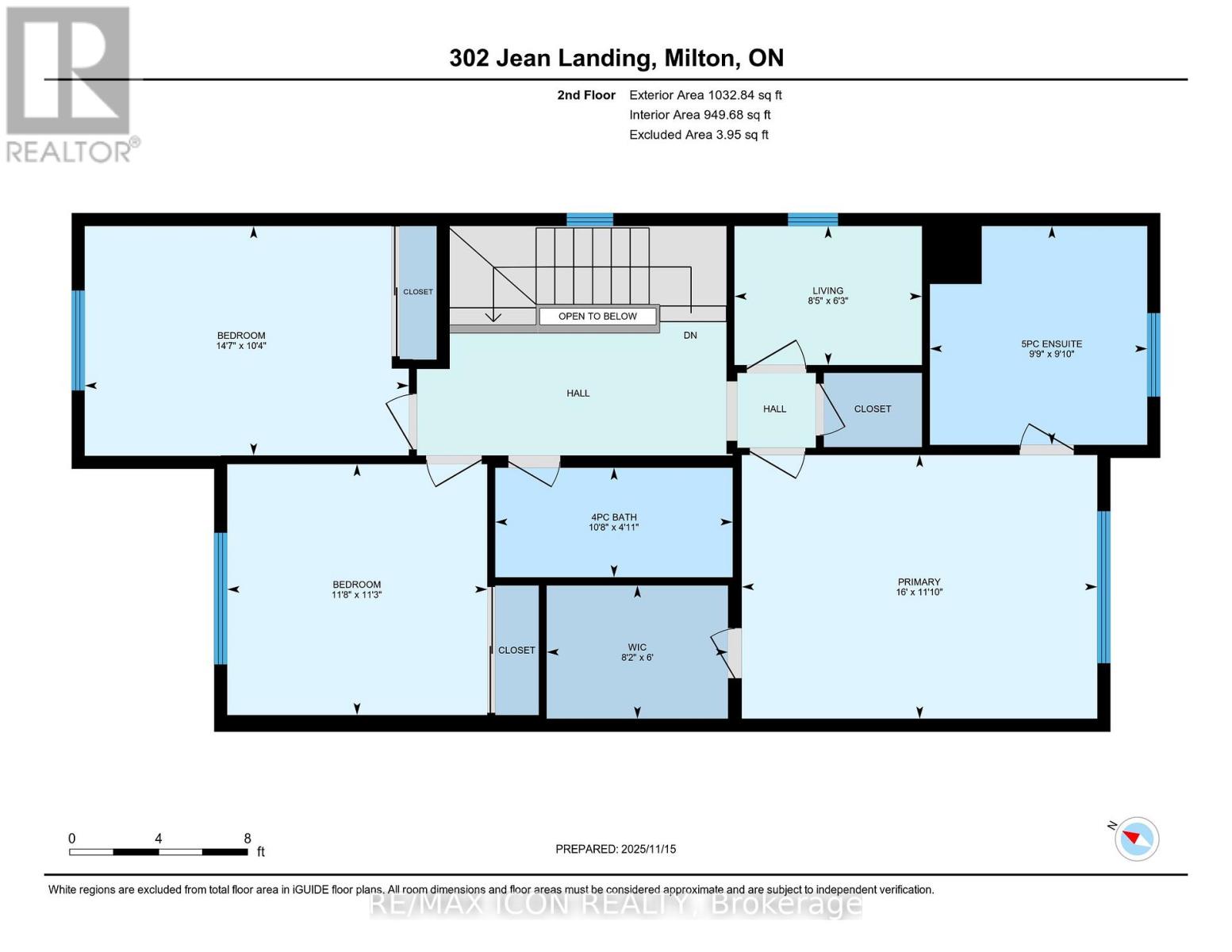302 Jean Landing Milton, Ontario L9E 1C6
$1,001,999
Welcome to 302 Jean Landing - a beautifully upgraded FREEHOLD END-UNIT TOWNHOUSE in Milton's sought-after Ford neighbourhood. With NO MONTHLY FEES, stylish finishes, and EXTRA WINDOWS filling the home with natural light, this property offers both comfort and convenience. The Open-Concept main floor features QUARTZ Countertops, Stainless Steel Appliances, a subway tile Backsplash, Pot Lights, EXPANDED kitchen Cabinets for extra storage, and California Shutters. A movable Island adds flexibility, while the dining area opens directly to a private, Fully Fenced Backyard-perfect for relaxing or entertaining .Upstairs, the spacious Primary Suite boasts a Walk-In closet and SPA-like 5PC Ensuite with a Soaker Tub and Double Vanity. Two additional Bedrooms share a FULL 4 PC Bath, and the convenient second-floor Laundry makes daily life effortless. The unfinished basement has plenty of Storage or the opportunity to create your own finished space. As an END UNIT, you'll enjoy a Private Driveway and the bonus of One Less Neighbour, offering Extra Privacy and comfort for your family. All this in a PRIME LOCATION close to schools, parks, shopping, hospital, and with quick access to Hwy 401 & 407. This bright, move-in ready home is the perfect blend of style and practicality in one of Milton's most desirable communities. (id:60365)
Open House
This property has open houses!
2:00 pm
Ends at:4:00 pm
Property Details
| MLS® Number | W12568140 |
| Property Type | Single Family |
| Community Name | 1032 - FO Ford |
| ParkingSpaceTotal | 2 |
Building
| BathroomTotal | 3 |
| BedroomsAboveGround | 3 |
| BedroomsTotal | 3 |
| Age | 6 To 15 Years |
| Appliances | Water Heater, Dishwasher, Dryer, Stove, Washer, Refrigerator |
| BasementDevelopment | Unfinished |
| BasementType | N/a (unfinished) |
| ConstructionStyleAttachment | Attached |
| CoolingType | Central Air Conditioning |
| ExteriorFinish | Brick, Vinyl Siding |
| FoundationType | Poured Concrete |
| HalfBathTotal | 1 |
| HeatingFuel | Natural Gas |
| HeatingType | Forced Air |
| StoriesTotal | 2 |
| SizeInterior | 1500 - 2000 Sqft |
| Type | Row / Townhouse |
| UtilityWater | Municipal Water |
Parking
| Attached Garage | |
| Garage |
Land
| Acreage | No |
| Sewer | Sanitary Sewer |
| SizeDepth | 80 Ft ,4 In |
| SizeFrontage | 28 Ft ,7 In |
| SizeIrregular | 28.6 X 80.4 Ft |
| SizeTotalText | 28.6 X 80.4 Ft |
Rooms
| Level | Type | Length | Width | Dimensions |
|---|---|---|---|---|
| Second Level | Primary Bedroom | 4.88 m | 3.62 m | 4.88 m x 3.62 m |
| Second Level | Bathroom | 3 m | 2.98 m | 3 m x 2.98 m |
| Second Level | Bedroom 2 | 4.45 m | 3.15 m | 4.45 m x 3.15 m |
| Second Level | Bedroom 3 | 3.57 m | 3.44 m | 3.57 m x 3.44 m |
| Second Level | Bathroom | 3.26 m | 1.5 m | 3.26 m x 1.5 m |
| Second Level | Living Room | 2.57 m | 1.91 m | 2.57 m x 1.91 m |
| Main Level | Living Room | 3.56 m | 3.35 m | 3.56 m x 3.35 m |
| Main Level | Kitchen | 5.2 m | 2.98 m | 5.2 m x 2.98 m |
| Main Level | Dining Room | 5.63 m | 3.58 m | 5.63 m x 3.58 m |
| Main Level | Bathroom | 2.03 m | 0.84 m | 2.03 m x 0.84 m |
https://www.realtor.ca/real-estate/29128058/302-jean-landing-milton-fo-ford-1032-fo-ford
Christine Chadwick
Salesperson
620 Davenport Rd Unit 33b
Waterloo, Ontario N2V 2C2

