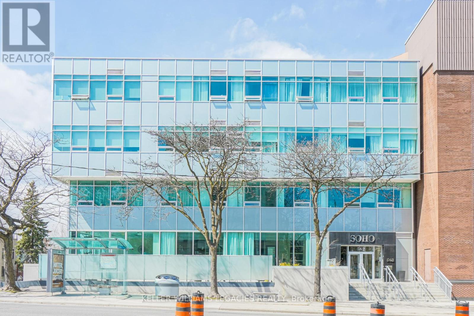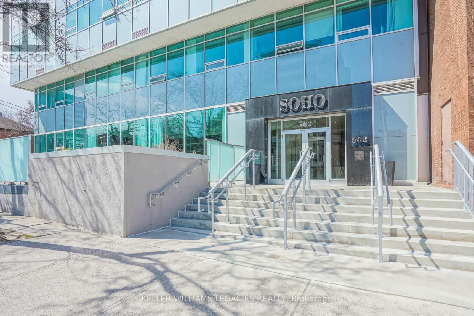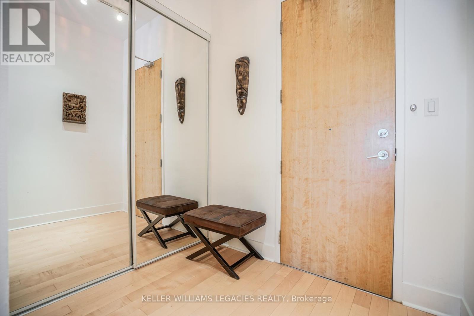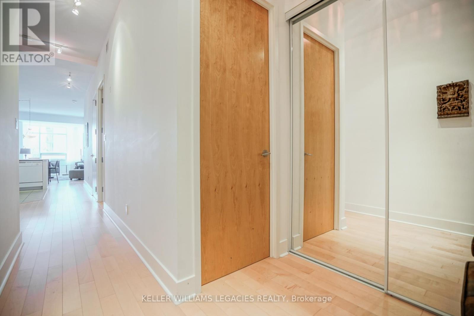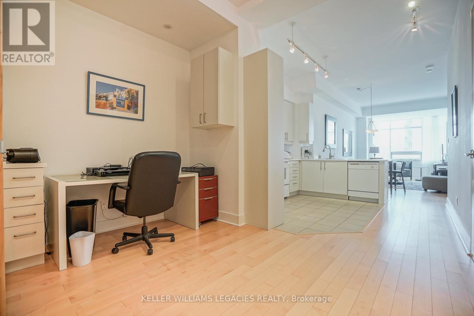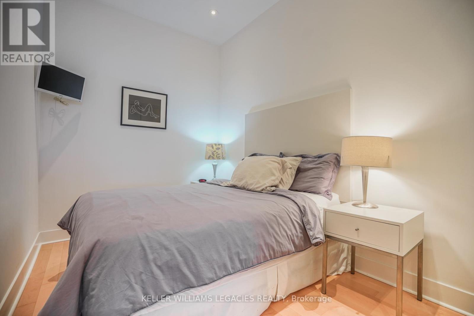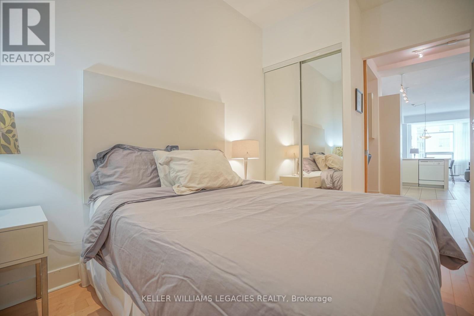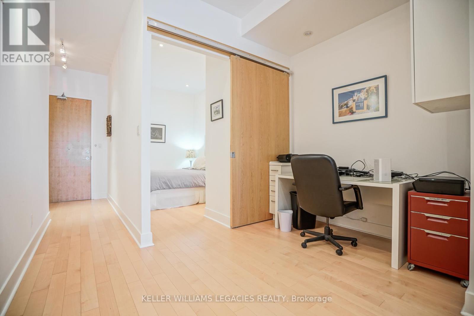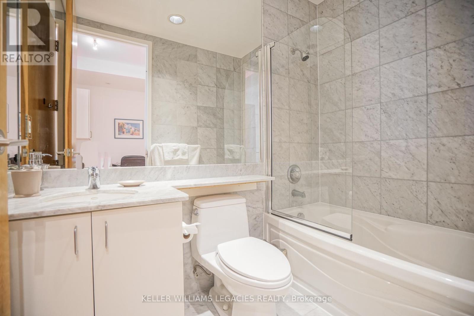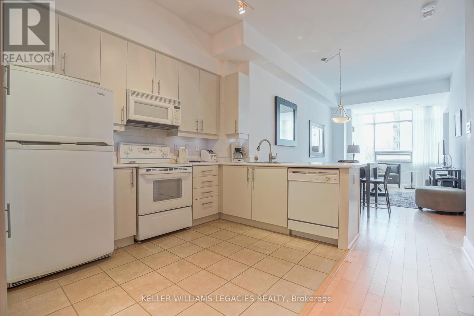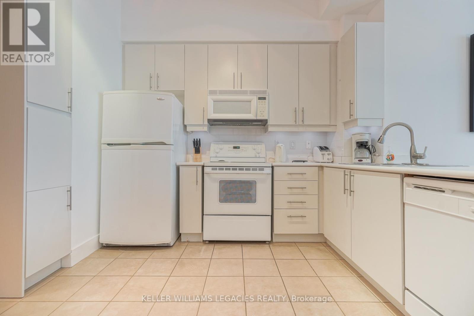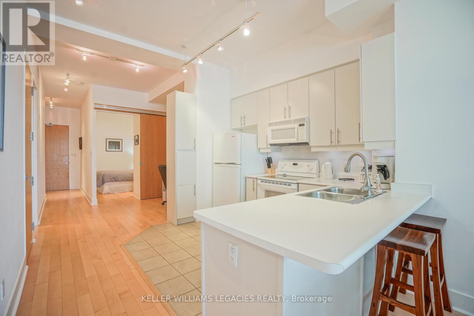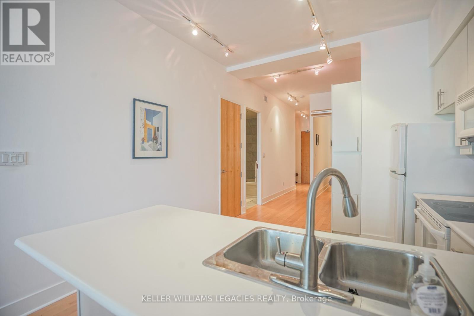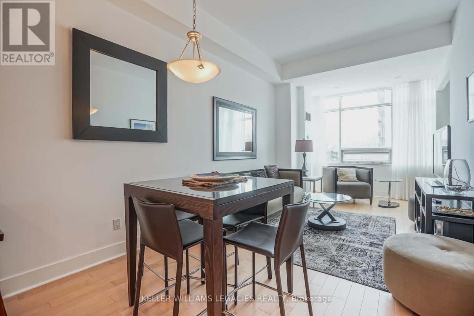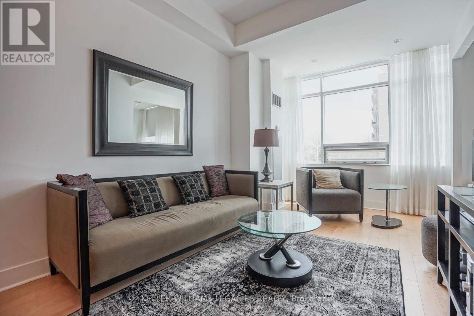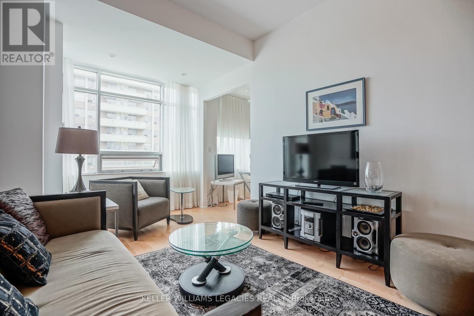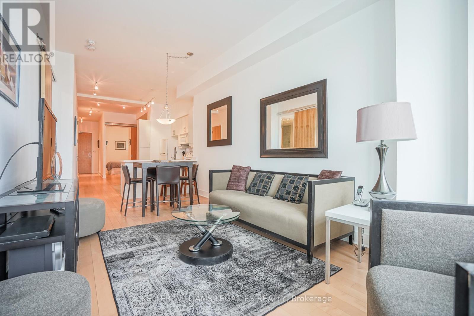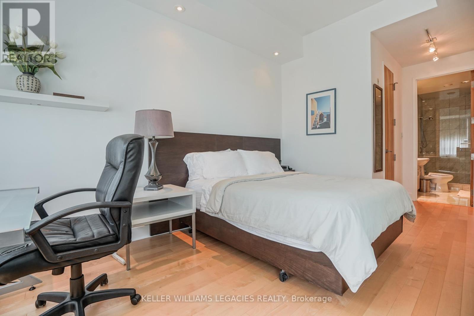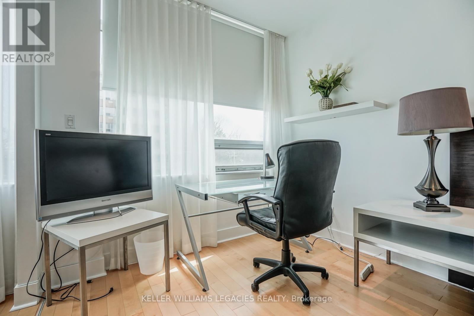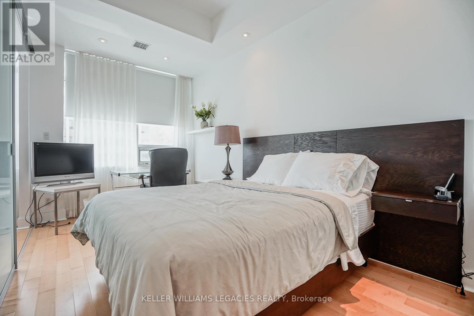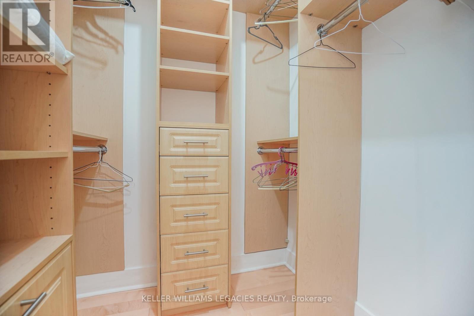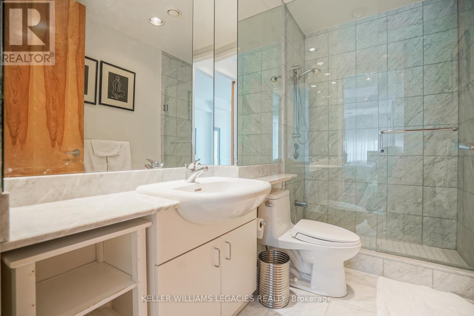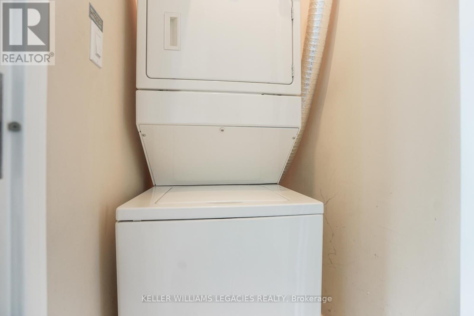302 - 562 Eglinton Avenue E Toronto, Ontario M4P 1P1
$599,900Maintenance, Heat, Water, Common Area Maintenance, Insurance, Parking
$1,521.68 Monthly
Maintenance, Heat, Water, Common Area Maintenance, Insurance, Parking
$1,521.68 MonthlyExperience the perfect combination of comfort, style, and convenience with this beautiful 2 bedroom, 2 bathroom & 1,066 square foot condo located at Soho Lofts in midtown Toronto. This residence offers a thoughtfully designed open-concept layout that maximizes space and natural light, creating an inviting atmosphere for both relaxing and entertaining. The spacious living area seamlessly connects to a kitchen with ample counter space-ideal for culinary enthusiasts and gatherings with friends and family. The primary bedroom boasts a generous size with a private 3 piece ensuite bathroom, providing a tranquil retreat after a busy day, while the second bedroom offers versatility as a guest room or workout space. Residents of this well-maintained building enjoy access to a range of amenities, including an exercise room, barbecue patio, and recreation room designed for relaxation and socializing. Located at a prime intersection, this condo places you just steps away from public transit options, making commuting effortless and connecting you easily to downtown Toronto and beyond. The surrounding area is bursting with amenities-shopping centers, restaurants, cafes, parks, and recreational facilities-ensuring everything you need is within reach. Whether you're a young professional or a small family, this condo offers an exceptional living experience in one of Toronto's most desirable neighborhoods. With its features, prime location, and unparalleled convenience, Soho Lofts is the perfect place to call home. Don't miss out on this fantastic opportunity! (id:60365)
Property Details
| MLS® Number | C12471536 |
| Property Type | Single Family |
| Community Name | Mount Pleasant East |
| AmenitiesNearBy | Public Transit, Schools |
| CommunityFeatures | Pet Restrictions |
| Features | Carpet Free |
| ParkingSpaceTotal | 1 |
Building
| BathroomTotal | 2 |
| BedroomsAboveGround | 2 |
| BedroomsTotal | 2 |
| Amenities | Exercise Centre, Recreation Centre, Visitor Parking |
| Appliances | Dishwasher, Dryer, Hood Fan, Microwave, Stove, Washer, Window Coverings, Refrigerator |
| CoolingType | Central Air Conditioning |
| ExteriorFinish | Concrete |
| FireProtection | Smoke Detectors, Security System |
| FlooringType | Ceramic, Laminate |
| SizeInterior | 1000 - 1199 Sqft |
| Type | Apartment |
Parking
| Underground | |
| Garage |
Land
| Acreage | No |
| LandAmenities | Public Transit, Schools |
Rooms
| Level | Type | Length | Width | Dimensions |
|---|---|---|---|---|
| Flat | Kitchen | 3.99 m | 2.66 m | 3.99 m x 2.66 m |
| Flat | Living Room | 5.42 m | 3.16 m | 5.42 m x 3.16 m |
| Flat | Dining Room | 5.42 m | 3.16 m | 5.42 m x 3.16 m |
| Flat | Primary Bedroom | 3.76 m | 2.9 m | 3.76 m x 2.9 m |
| Flat | Bedroom 2 | 3.99 m | 2.47 m | 3.99 m x 2.47 m |
| Flat | Den | 2.98 m | 2.6 m | 2.98 m x 2.6 m |
| Flat | Foyer | Measurements not available | ||
| Flat | Storage | 1.83 m | 1.83 m | 1.83 m x 1.83 m |
Ian Serota
Broker
28 Roytec Rd #201-203
Vaughan, Ontario L4L 8E4

