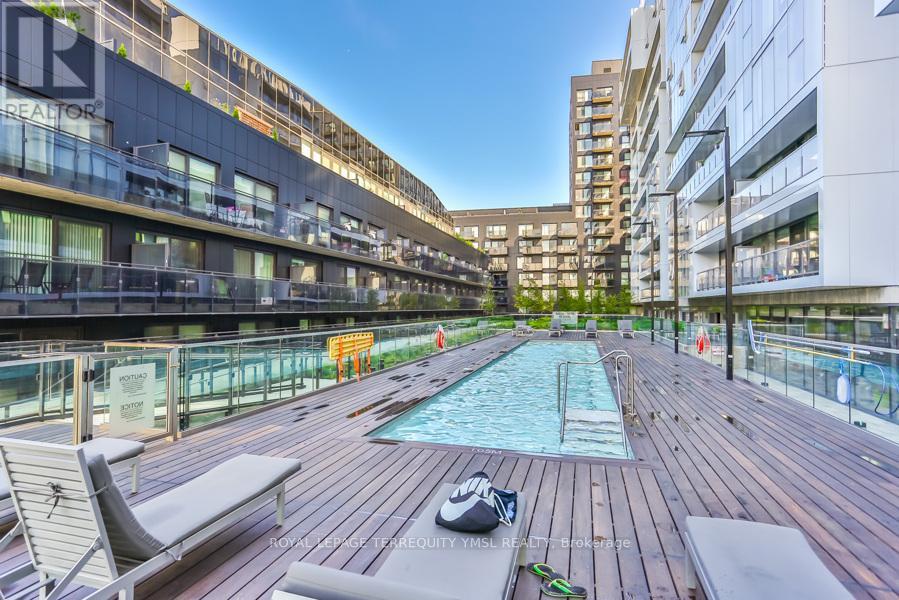302 - 51 Trolley Crescent Toronto, Ontario M5A 0E9
$499,900Maintenance, Common Area Maintenance, Insurance
$396.26 Monthly
Maintenance, Common Area Maintenance, Insurance
$396.26 Monthly"Rivercity!" an award winning LEED building at Corktown along both King & Queen streetcar lines. Excellent one bedroom layout facing Northeast with open view! 9' exposed concrete ceiling and duct work, engineered hardwood floor throughout, expansive windows, Stainless steel kitchen appliances, 2-in-1 washer & dryer. Walk to Historic Distillery District, trendy Leslieville neighbourhood; Steps to 18 acres Corktown Common. Minutes to Don River & Beltline trails. 24 hours concierge, fully equipped exercise room, party room, outdoor lap pool, guest suite, visit parking and more! An ideal property for the first time home buyer enjoy King East Living life style! (id:60365)
Property Details
| MLS® Number | C12126541 |
| Property Type | Single Family |
| Community Name | Moss Park |
| AmenitiesNearBy | Public Transit, Park, Schools |
| CommunityFeatures | Pet Restrictions |
| Features | Balcony, Carpet Free |
| ViewType | View, City View |
Building
| BathroomTotal | 1 |
| BedroomsAboveGround | 1 |
| BedroomsTotal | 1 |
| Amenities | Exercise Centre, Security/concierge, Party Room, Visitor Parking |
| Appliances | Dishwasher, Dryer, Microwave, Stove, Washer, Refrigerator |
| ArchitecturalStyle | Loft |
| CoolingType | Central Air Conditioning |
| ExteriorFinish | Concrete, Steel |
| FlooringType | Hardwood, Concrete |
| HeatingFuel | Natural Gas |
| HeatingType | Heat Pump |
| SizeInterior | 500 - 599 Sqft |
| Type | Apartment |
Parking
| Underground | |
| Garage |
Land
| Acreage | No |
| LandAmenities | Public Transit, Park, Schools |
Rooms
| Level | Type | Length | Width | Dimensions |
|---|---|---|---|---|
| Flat | Living Room | 7.72 m | 3.05 m | 7.72 m x 3.05 m |
| Flat | Dining Room | 7.72 m | 3.05 m | 7.72 m x 3.05 m |
| Flat | Kitchen | 7.72 m | 3.05 m | 7.72 m x 3.05 m |
| Flat | Primary Bedroom | 3.6 m | 2.73 m | 3.6 m x 2.73 m |
| Flat | Other | 3.05 m | 1.68 m | 3.05 m x 1.68 m |
https://www.realtor.ca/real-estate/28265289/302-51-trolley-crescent-toronto-moss-park-moss-park
Sally Lian
Broker of Record
1 Sparks Ave Unit 11
Toronto, Ontario M2H 2W1















