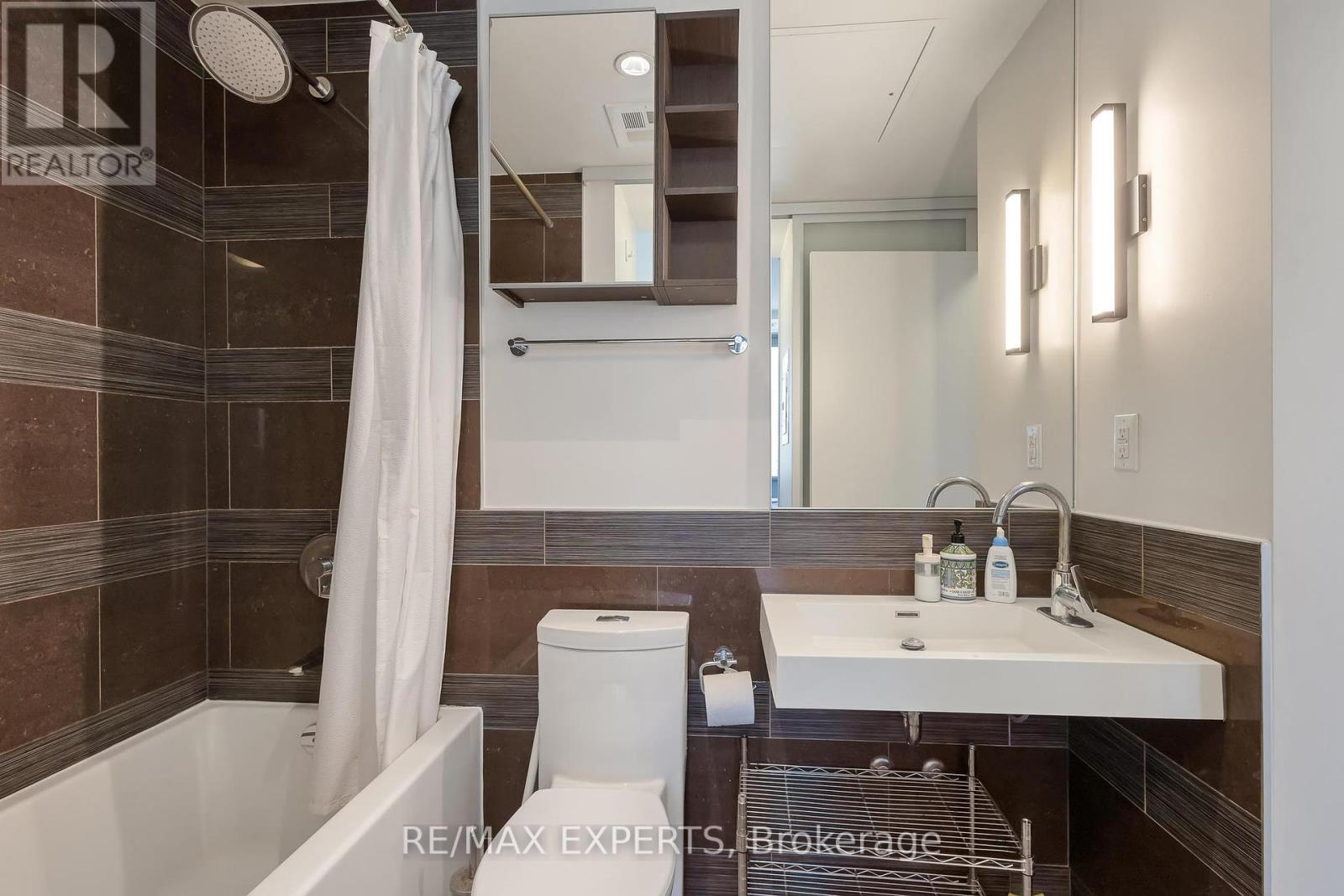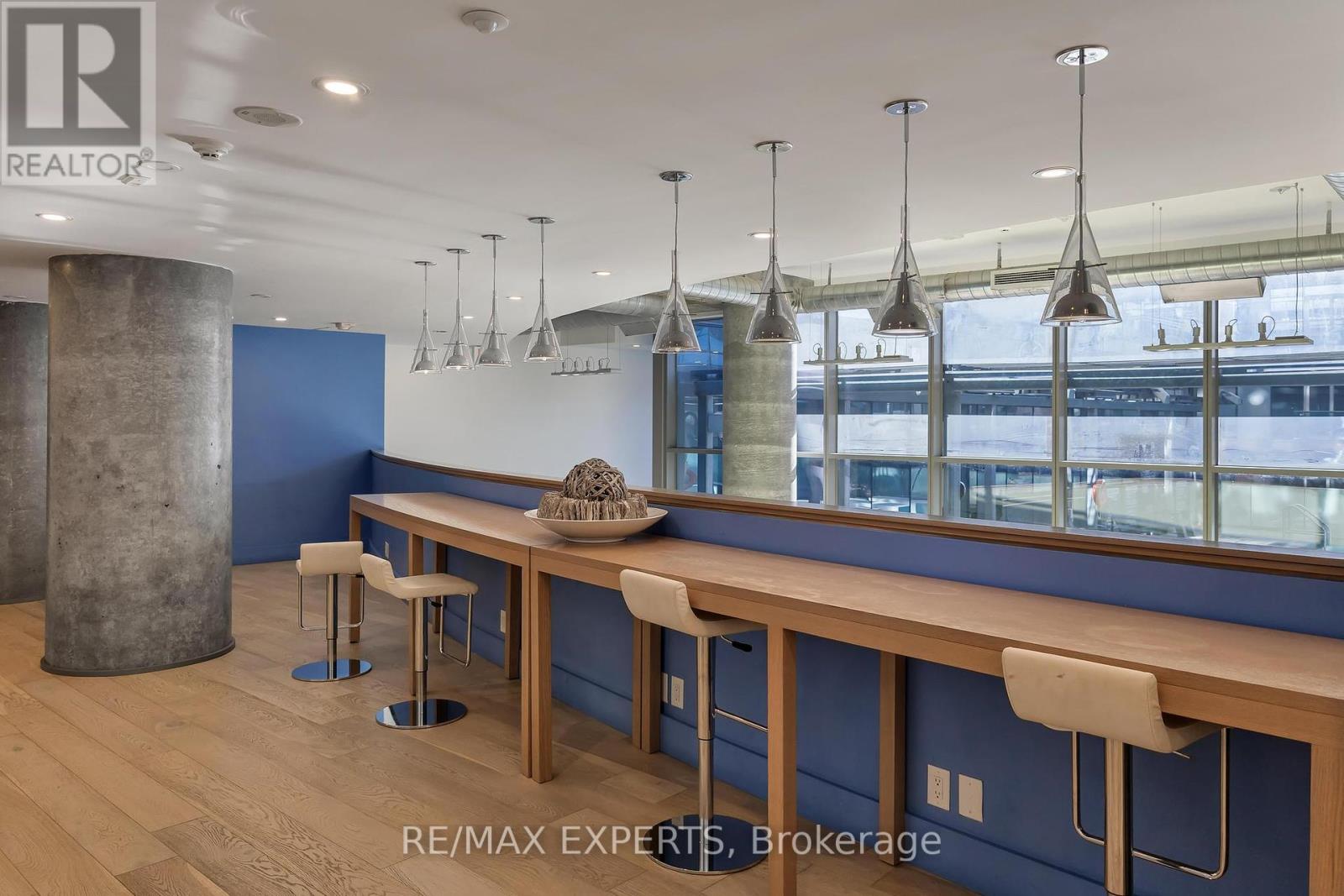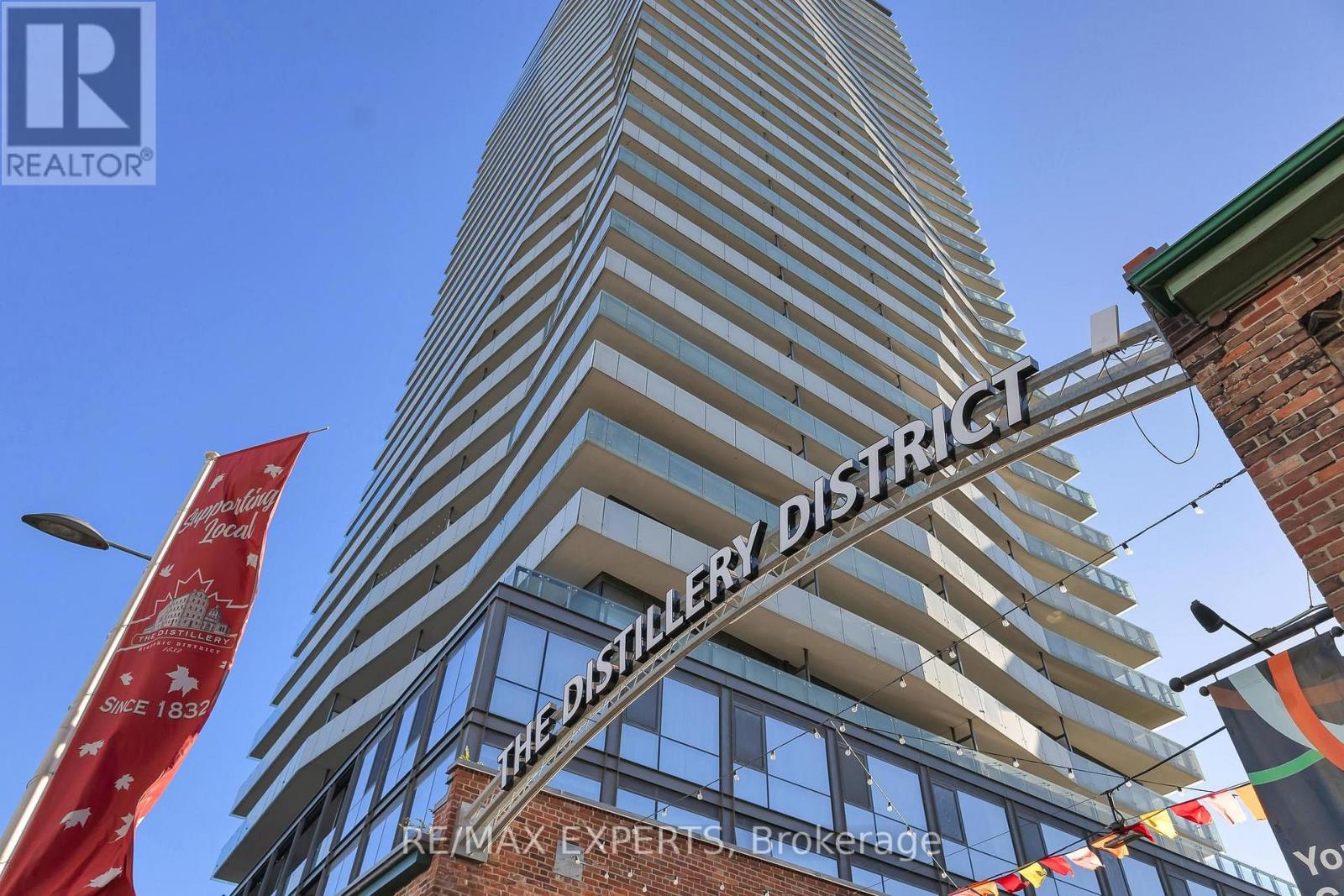302 - 390 Cherry Street Toronto, Ontario M5A 3L7
$639,900Maintenance, Heat, Water, Common Area Maintenance, Parking
$686.78 Monthly
Maintenance, Heat, Water, Common Area Maintenance, Parking
$686.78 MonthlyLive in the heart of Toronto's Historic Distillery District at The Gooderham. This bright, open-concept 1+1 bedroom suite (approx. 595 sq.ft.) features engineered hardwood throughout, floor-to-ceiling windows, and a fantastic distillery view. The functional layout offers seamless living/entertaining, with a versatile den and laundry. Parking and locker included. Lifestyle on your doorstep: cobblestone streets lined with cafés, boutiques, galleries, theatres and year-round cultural events. Walk to St. Lawrence Market, and in just minutes you can be at Cherry Beach for sunrise walks or weekend downtime. Transit, bike lanes, waterfront trails and quick access to the DVP/Gardiner make commuting simple. a compelling opportunity to own in one of the city's most iconic, pedestrian-friendly neighbourhoods. Residents enjoy a full amenity roster: concierge, exercise room, media room, outdoor pool, recreation/party spaces and sauna. Investor friendly: currently tenant-occupied at $2,370/mo with the lease in place until Jan 26, 2026; the tenant is willing to stay. (id:60365)
Property Details
| MLS® Number | C12450664 |
| Property Type | Single Family |
| Community Name | Waterfront Communities C8 |
| CommunityFeatures | Pets Not Allowed |
| Features | Balcony |
| ParkingSpaceTotal | 1 |
Building
| BathroomTotal | 1 |
| BedroomsAboveGround | 1 |
| BedroomsBelowGround | 1 |
| BedroomsTotal | 2 |
| Amenities | Storage - Locker |
| Appliances | Dishwasher, Dryer, Microwave, Hood Fan, Stove, Washer, Window Coverings, Refrigerator |
| CoolingType | Central Air Conditioning |
| ExteriorFinish | Brick, Concrete |
| FlooringType | Hardwood, Tile |
| HeatingFuel | Natural Gas |
| HeatingType | Forced Air |
| SizeInterior | 500 - 599 Sqft |
| Type | Apartment |
Parking
| Underground | |
| Garage |
Land
| Acreage | No |
Rooms
| Level | Type | Length | Width | Dimensions |
|---|---|---|---|---|
| Flat | Kitchen | 3.6 m | 5 m | 3.6 m x 5 m |
| Flat | Living Room | 3.6 m | 5 m | 3.6 m x 5 m |
| Flat | Dining Room | 2.82 m | 2.74 m | 2.82 m x 2.74 m |
| Flat | Primary Bedroom | Measurements not available | ||
| Flat | Den | Measurements not available | ||
| Flat | Bathroom | Measurements not available |
Joseph Luca Nicosia
Salesperson
277 Cityview Blvd Unit 16
Vaughan, Ontario L4H 5A4


























