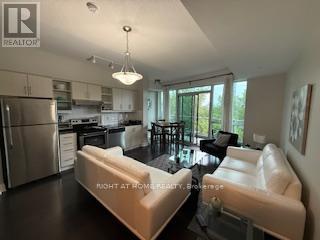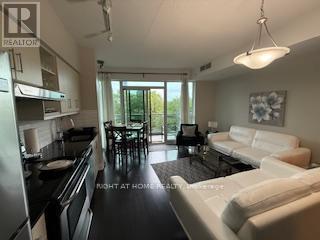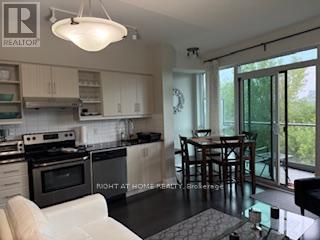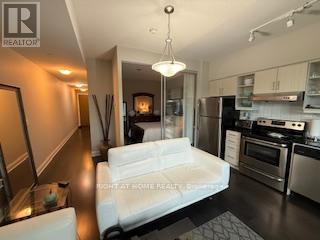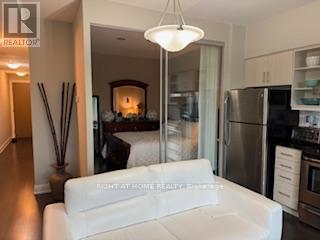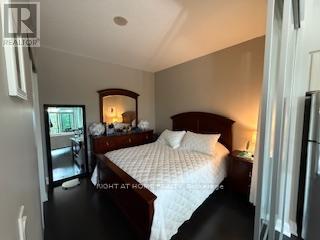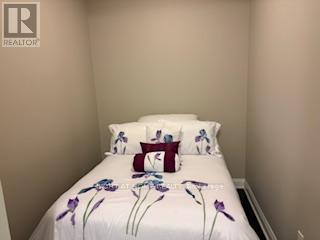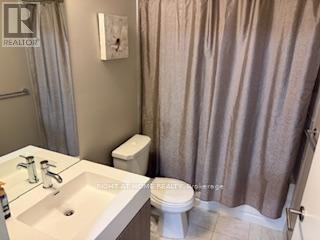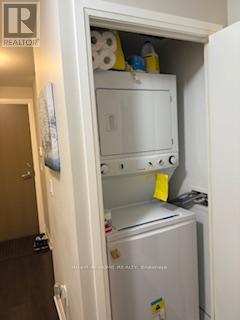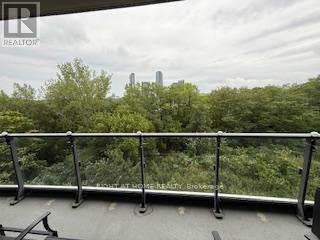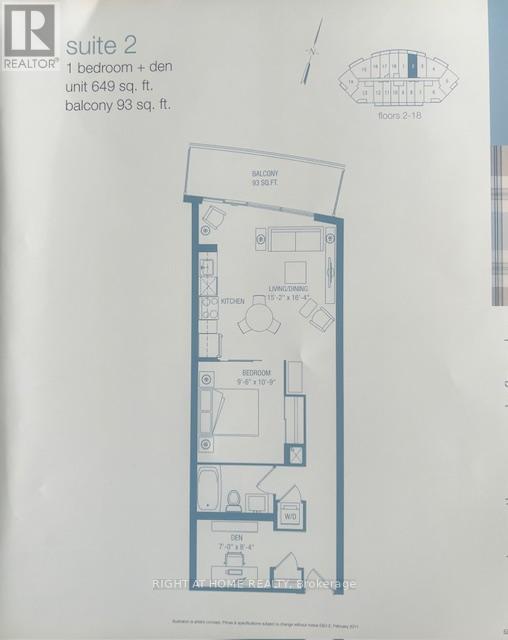302 - 160 Vanderhoof Avenue Toronto, Ontario M4G 0B7
2 Bedroom
1 Bathroom
600 - 699 sqft
Central Air Conditioning
Forced Air
$2,350 Monthly
View of ravine and green space, 1 bedroom plus den, one parking and one locker, 649sf + 93sf balcony, Laminate flooring, SS appliances, steps to TTC and shops, restaurants, future LRT Line (id:60365)
Property Details
| MLS® Number | C12361559 |
| Property Type | Single Family |
| Community Name | Thorncliffe Park |
| CommunityFeatures | Pet Restrictions |
| Features | Balcony |
| ParkingSpaceTotal | 1 |
Building
| BathroomTotal | 1 |
| BedroomsAboveGround | 1 |
| BedroomsBelowGround | 1 |
| BedroomsTotal | 2 |
| Amenities | Storage - Locker |
| Appliances | Dishwasher, Dryer, Stove, Washer, Window Coverings, Refrigerator |
| CoolingType | Central Air Conditioning |
| ExteriorFinish | Concrete |
| FlooringType | Laminate |
| HeatingFuel | Natural Gas |
| HeatingType | Forced Air |
| SizeInterior | 600 - 699 Sqft |
| Type | Apartment |
Parking
| Underground | |
| No Garage |
Land
| Acreage | No |
Rooms
| Level | Type | Length | Width | Dimensions |
|---|---|---|---|---|
| Flat | Living Room | 4.93 m | 4.72 m | 4.93 m x 4.72 m |
| Flat | Dining Room | 4.93 m | 472 m | 4.93 m x 472 m |
| Flat | Kitchen | Measurements not available | ||
| Flat | Primary Bedroom | 3.35 m | 3.03 m | 3.35 m x 3.03 m |
| Flat | Den | 2.45 m | 2.23 m | 2.45 m x 2.23 m |
Kitty K. Waung
Broker
Right At Home Realty
1550 16th Avenue Bldg B Unit 3 & 4
Richmond Hill, Ontario L4B 3K9
1550 16th Avenue Bldg B Unit 3 & 4
Richmond Hill, Ontario L4B 3K9

