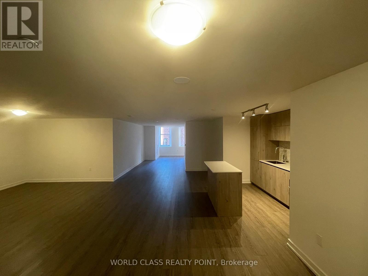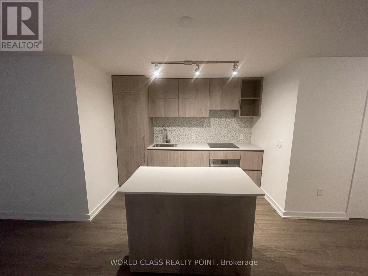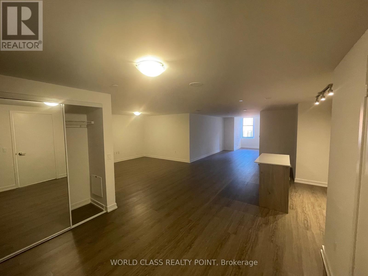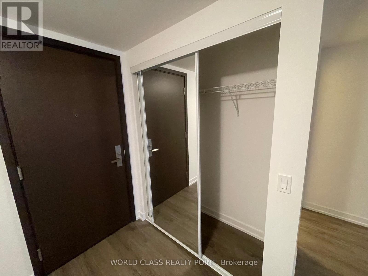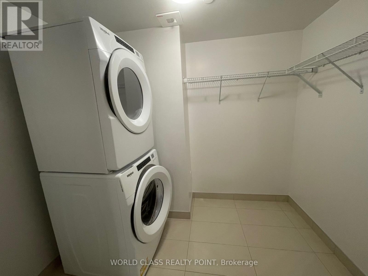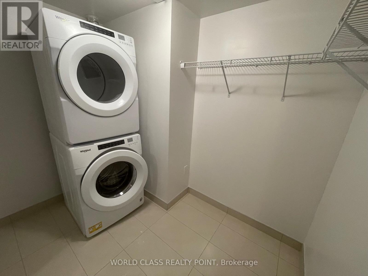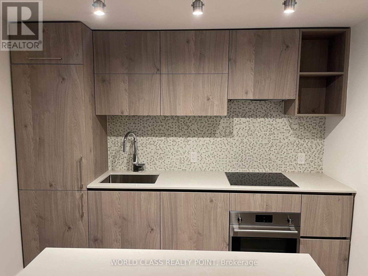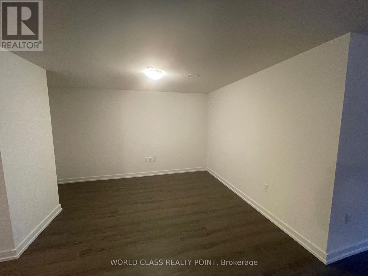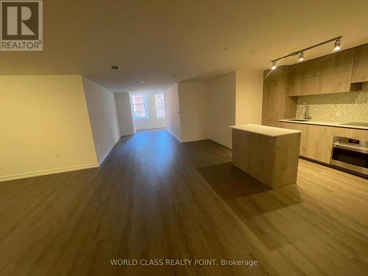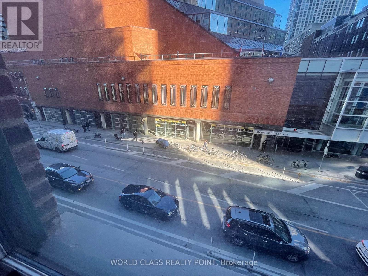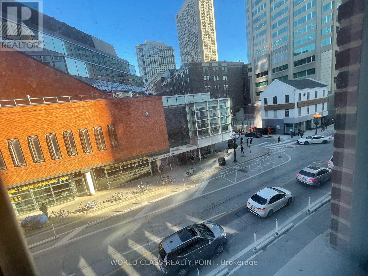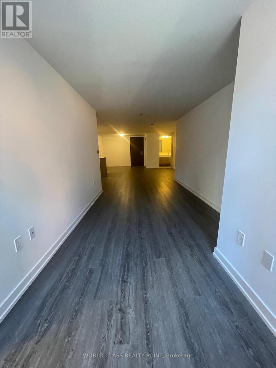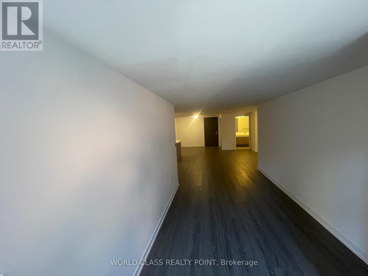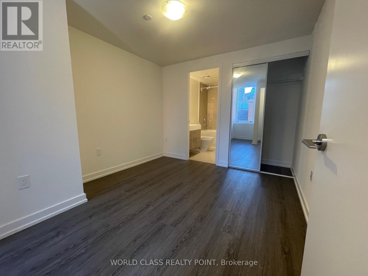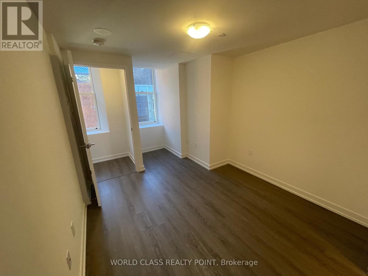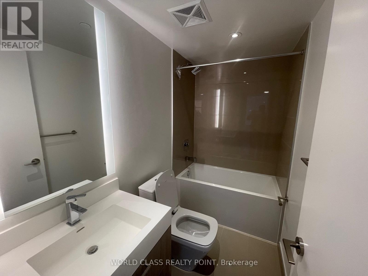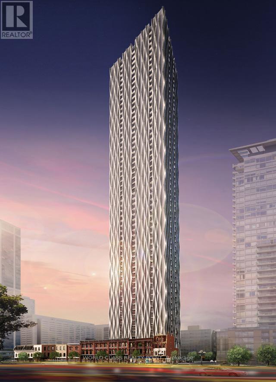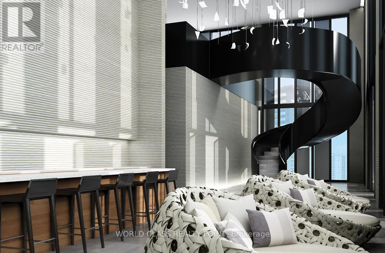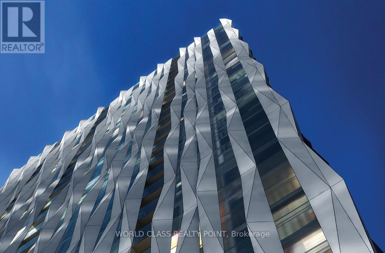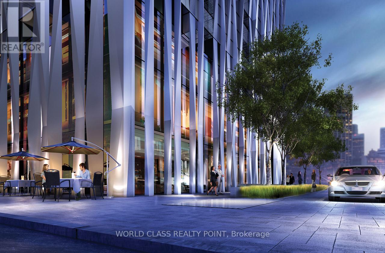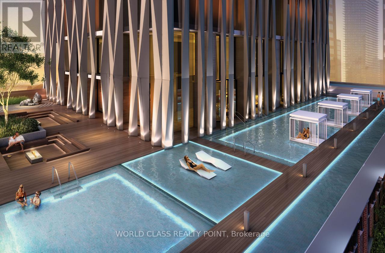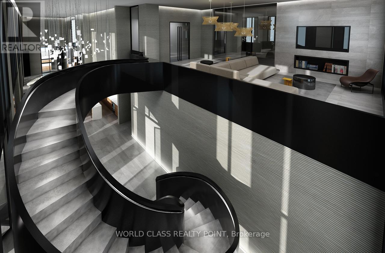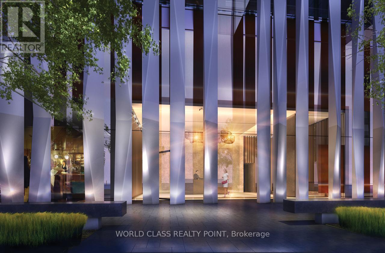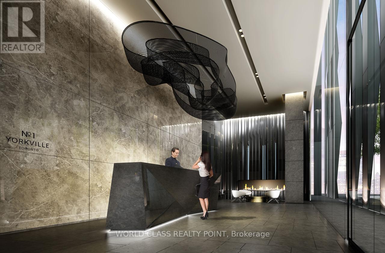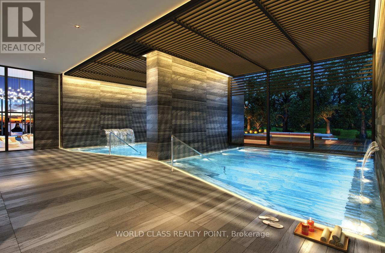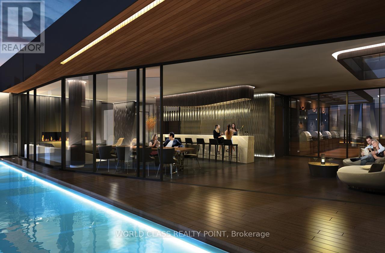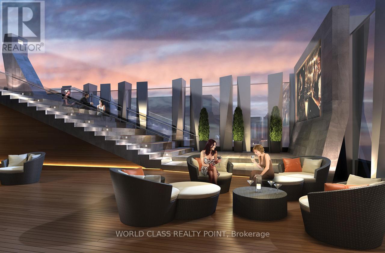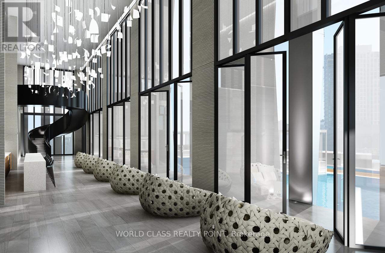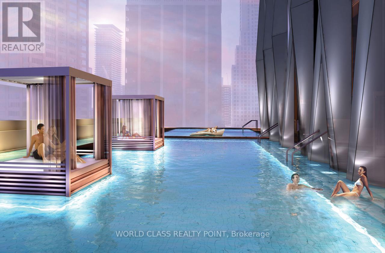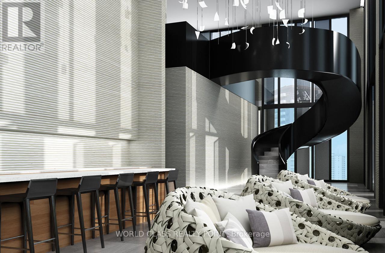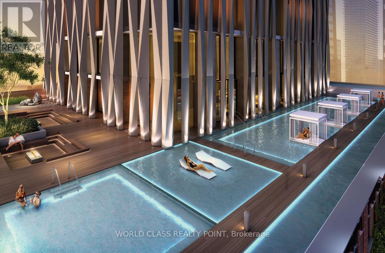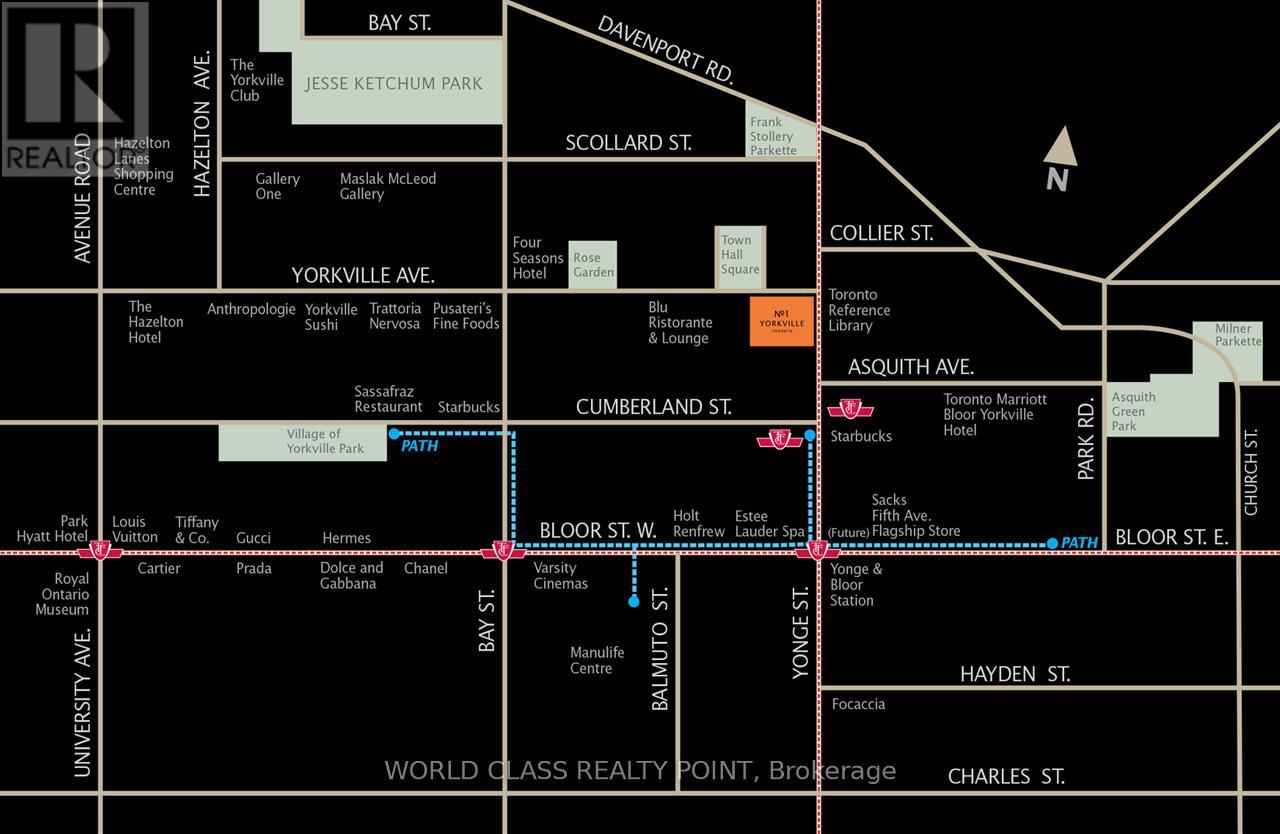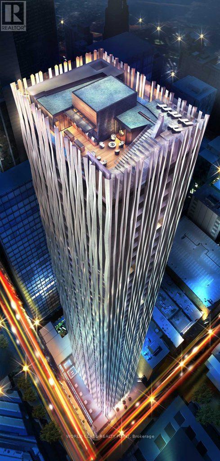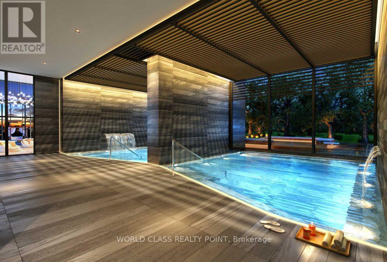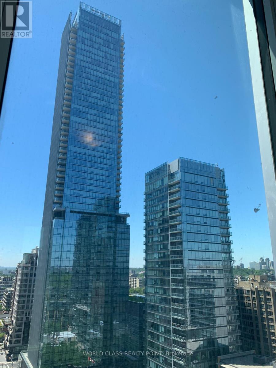302 - 1 Yorkville Avenue Toronto, Ontario M4W 0B1
1 Bedroom
2 Bathroom
1000 - 1199 sqft
Indoor Pool
Central Air Conditioning
Forced Air
$2,700 Monthly
1075 Sq Ft Gorgeous Luxury And Spacious One Bed Suite (With Potential Of Second Bedroom) With Two Full Bathrooms In Canada's Finest & Most Desirable Address; Singular, Slender & Sensational With Contemporary Expression Of Elegance. Min From Designer Boutiques On Bloor; St Hermes, Holt Renfrew, Gucci/Louis Vuitton & Daniel Boulud's Cafe At Four Seasons, City's Finest Restaurants. Nearby Bloor/Yonge Subway Line & Underground Path. Walking Distance To U Of T. Floor Plan Attached (id:60365)
Property Details
| MLS® Number | C12505108 |
| Property Type | Single Family |
| Community Name | Annex |
| AmenitiesNearBy | Public Transit, Park, Schools, Hospital |
| CommunityFeatures | Pets Allowed With Restrictions, Community Centre |
| Features | Balcony, Carpet Free |
| PoolType | Indoor Pool |
Building
| BathroomTotal | 2 |
| BedroomsAboveGround | 1 |
| BedroomsTotal | 1 |
| Age | 0 To 5 Years |
| Amenities | Party Room, Exercise Centre, Security/concierge, Storage - Locker |
| BasementType | None |
| CoolingType | Central Air Conditioning |
| ExteriorFinish | Concrete |
| FireProtection | Smoke Detectors |
| FlooringType | Laminate |
| HeatingFuel | Natural Gas |
| HeatingType | Forced Air |
| SizeInterior | 1000 - 1199 Sqft |
| Type | Apartment |
Parking
| Underground | |
| Garage |
Land
| Acreage | No |
| LandAmenities | Public Transit, Park, Schools, Hospital |
Rooms
| Level | Type | Length | Width | Dimensions |
|---|---|---|---|---|
| Ground Level | Living Room | 6.36 m | 2.6 m | 6.36 m x 2.6 m |
| Ground Level | Dining Room | 4.12 m | 3.05 m | 4.12 m x 3.05 m |
| Ground Level | Kitchen | 2.9 m | 2.34 m | 2.9 m x 2.34 m |
| Ground Level | Primary Bedroom | 2.9 m | 2.9 m | 2.9 m x 2.9 m |
https://www.realtor.ca/real-estate/29062578/302-1-yorkville-avenue-toronto-annex-annex
Tariq Mumtaz
Broker of Record
World Class Realty Point
55 Lebovic Ave #c115
Toronto, Ontario M1L 0H2
55 Lebovic Ave #c115
Toronto, Ontario M1L 0H2

