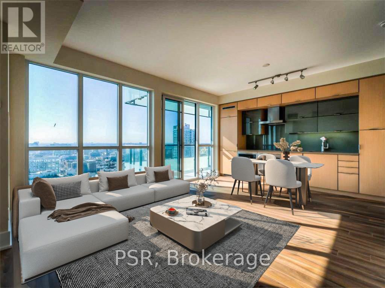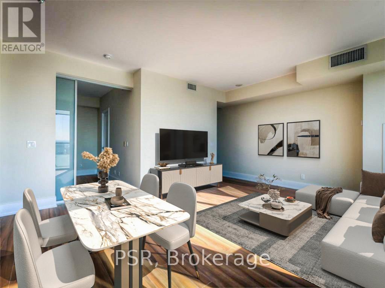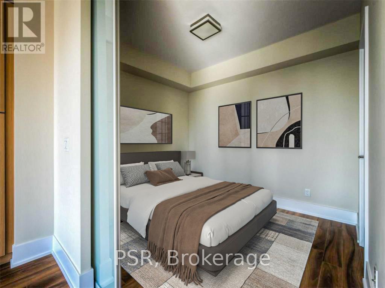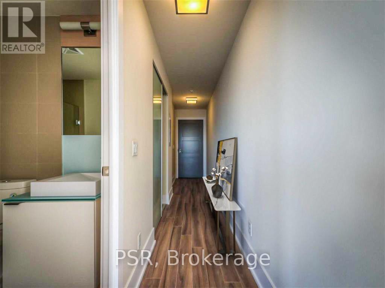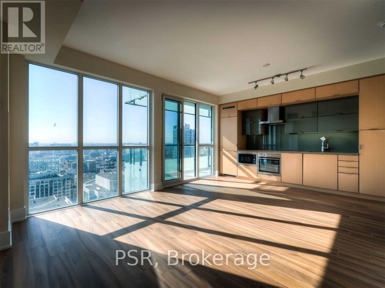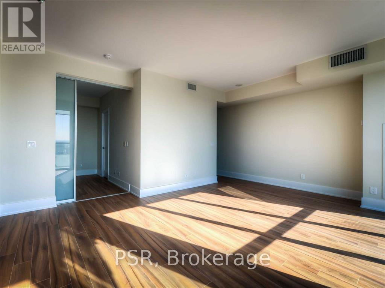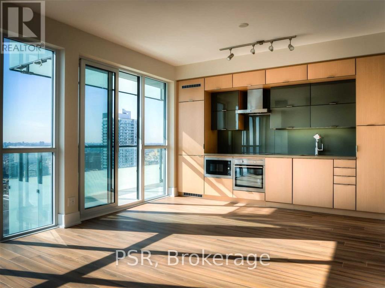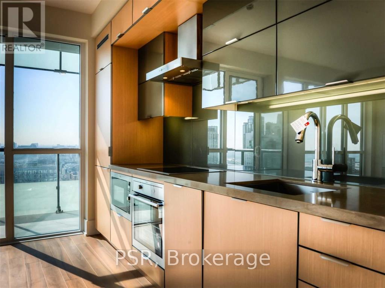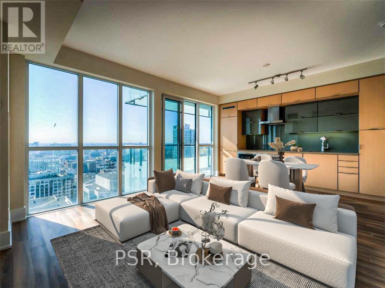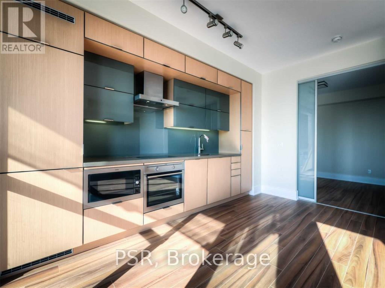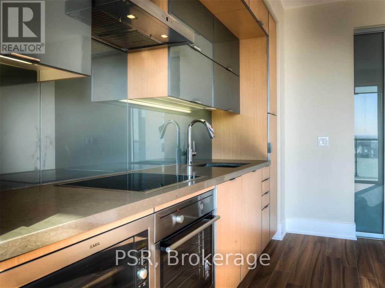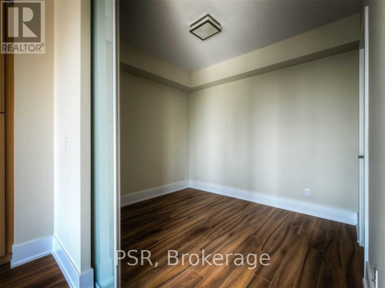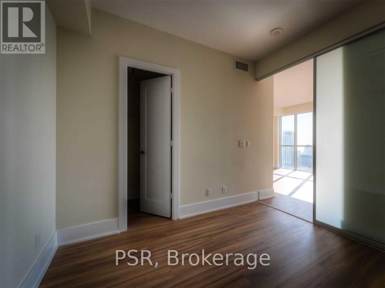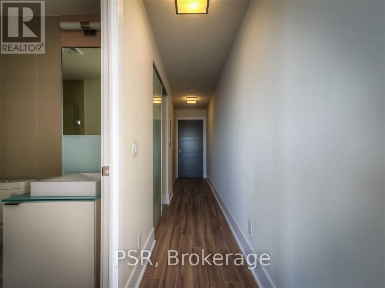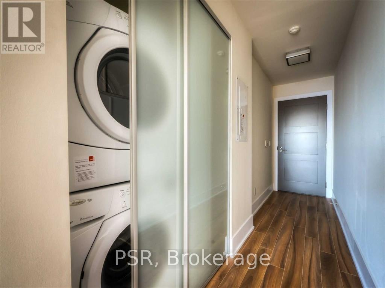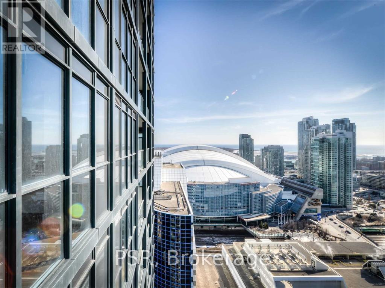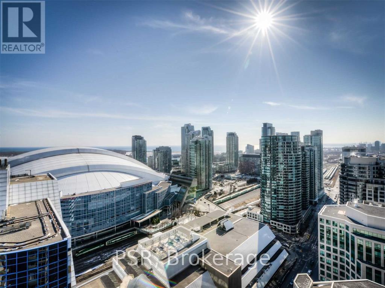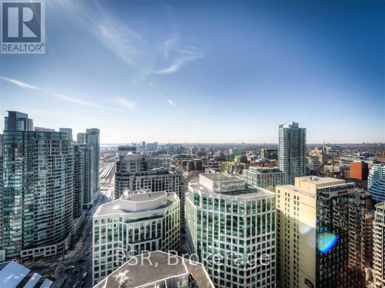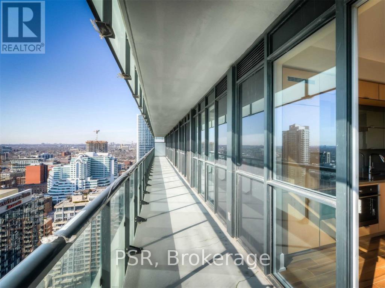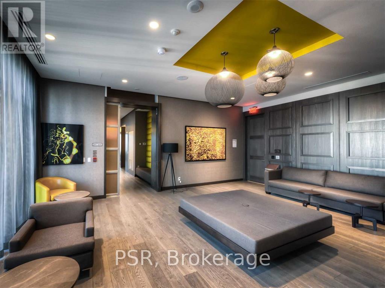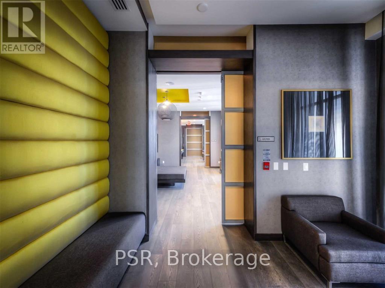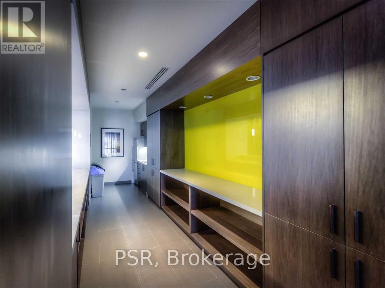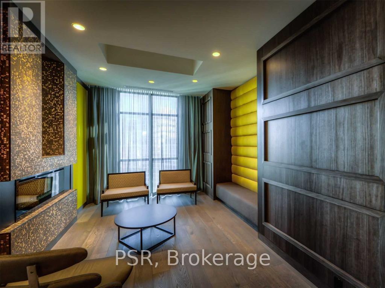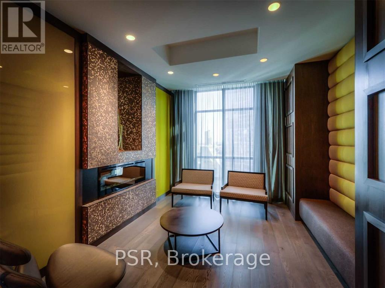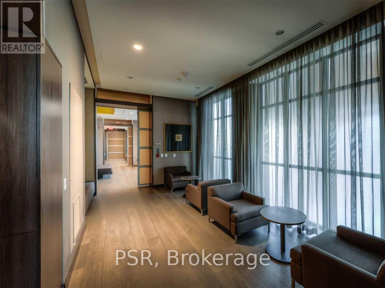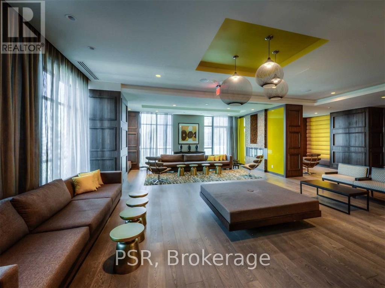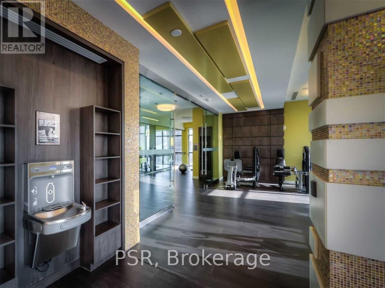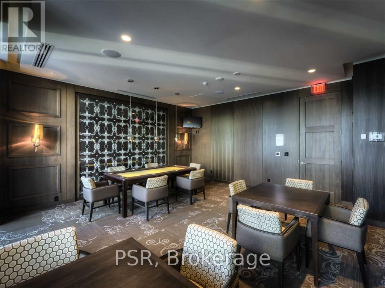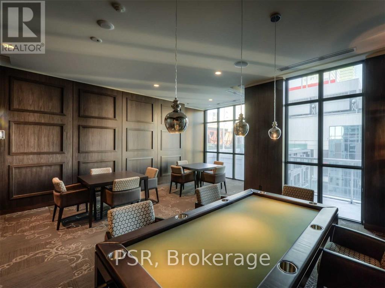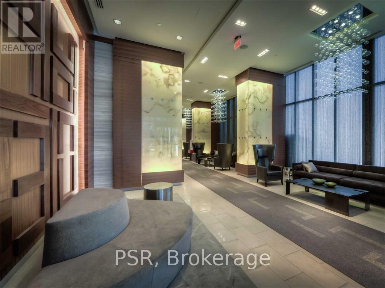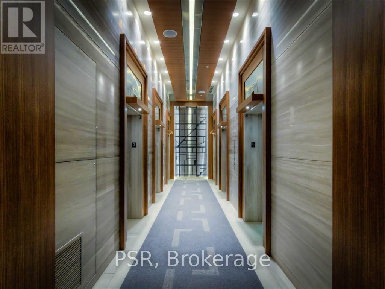3014 - 300 Front Street W Toronto, Ontario M5V 0E9
$2,700 Monthly
Welcome To One Of The Most Iconic Addresses In The City, 300 Front Street West, Where Style, Location, And Lifestyle Converge In One Of Toronto's Most Desirable Buildings By Tridel. This Is Your Chance To Own A Luxurious High-Floor Unit With Stunning Panoramic Views Of The CN Tower, Rogers Centre, And Glittering Downtown Skyline. Whether You're Looking To Build Your Investment Portfolio Or Secure A Sleek Downtown Residence, Suite 3014 Offers The Best Of Both Worlds. This Bright, Thoughtfully Designed Unit Features An Open-Concept Layout, Floor-To-Ceiling Windows, And A Modern Kitchen With Built-In Appliances And Quartz Counters. Wake Up To Sunrises Over The City, Enjoy Coffee With A View, And Unwind At Night Watching The City Lights From Your Private Balcony. Every Detail Is Designed To Impress And To Rent Out Easily For Top Dollar, Year-Round. But The Real Value Here Is Location, Location, Location. You're Steps From Toronto's Financial District, The PATH, Union Station, The Entertainment District, King West Nightlife, And Countless Restaurants, Theatres, And Attractions. With Easy Highway Access And The TTC Right At Your Doorstep, This Building Is In Constant Demand From High-Quality Tenants, Business Professionals, And International Visitors. Residents At 300 Front Enjoy World-Class Amenities, Including A Rooftop Infinity Pool With Cabanas, A Fully Equipped Gym, 24-Hour Concierge, Party Room, Guest Suites, And More, Making This One Of The Most Sought-After Buildings Downtown. Turn-Key, High-Demand, And Loaded With Long-Term Potential. (id:60365)
Property Details
| MLS® Number | C12574834 |
| Property Type | Single Family |
| Community Name | Waterfront Communities C1 |
| AmenitiesNearBy | Hospital, Park, Public Transit |
| CommunityFeatures | Pets Allowed With Restrictions, Community Centre |
| Features | Balcony |
| PoolType | Outdoor Pool |
| ViewType | City View |
Building
| BathroomTotal | 1 |
| BedroomsAboveGround | 1 |
| BedroomsTotal | 1 |
| Age | 11 To 15 Years |
| Amenities | Exercise Centre, Party Room, Visitor Parking, Storage - Locker, Security/concierge |
| BasementType | None |
| CoolingType | Central Air Conditioning |
| ExteriorFinish | Aluminum Siding, Brick |
| FireProtection | Alarm System, Smoke Detectors |
| FlooringType | Laminate |
| HeatingFuel | Natural Gas |
| HeatingType | Forced Air |
| SizeInterior | 600 - 699 Sqft |
| Type | Apartment |
Parking
| Underground | |
| Garage |
Land
| Acreage | No |
| LandAmenities | Hospital, Park, Public Transit |
Rooms
| Level | Type | Length | Width | Dimensions |
|---|---|---|---|---|
| Main Level | Living Room | 6.3 m | 3.65 m | 6.3 m x 3.65 m |
| Main Level | Dining Room | Measurements not available | ||
| Main Level | Primary Bedroom | 2.93 m | 2.7 m | 2.93 m x 2.7 m |
| Main Level | Kitchen | Measurements not available | ||
| Main Level | Bathroom | Measurements not available |
Hussein Baloch
Salesperson
625 King Street West
Toronto, Ontario M5V 1M5

