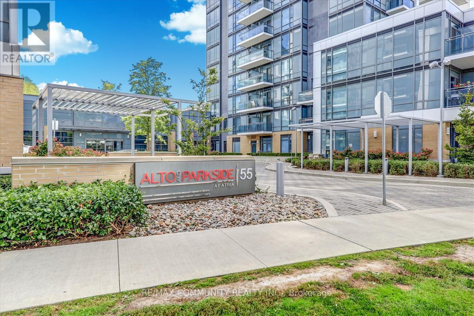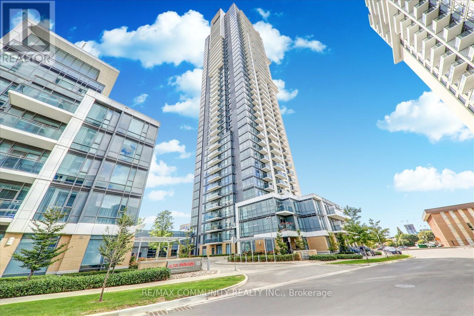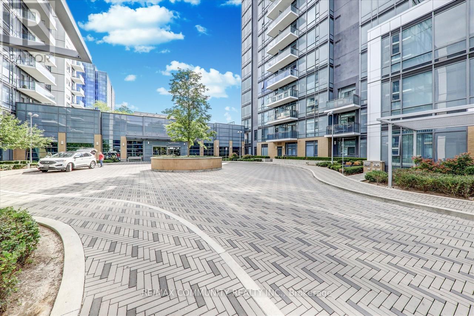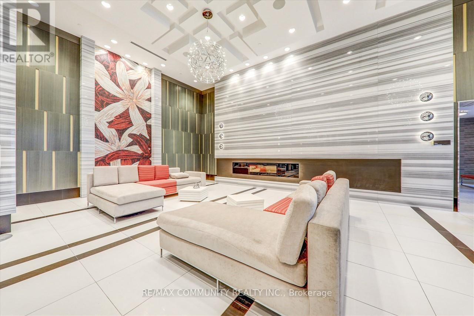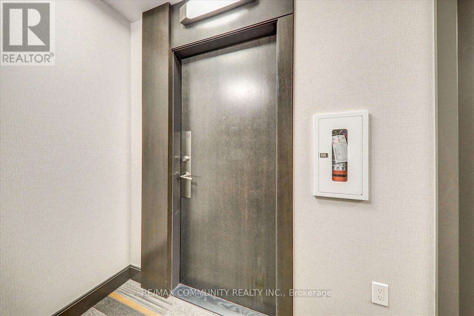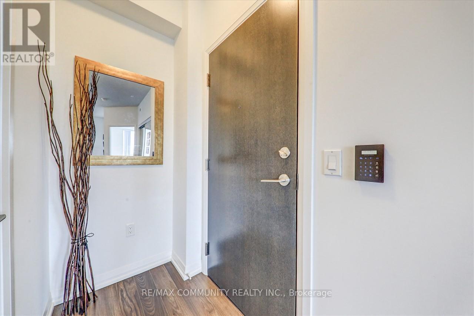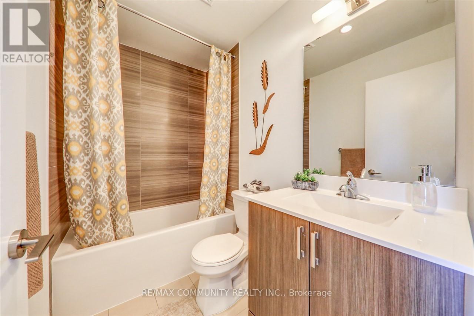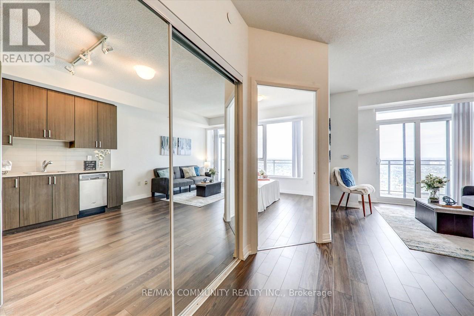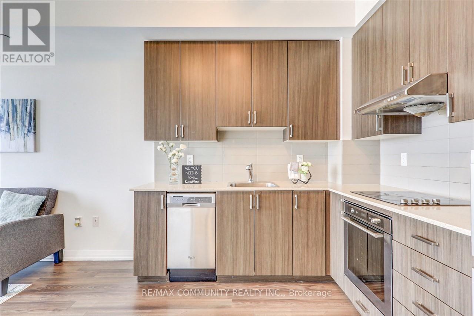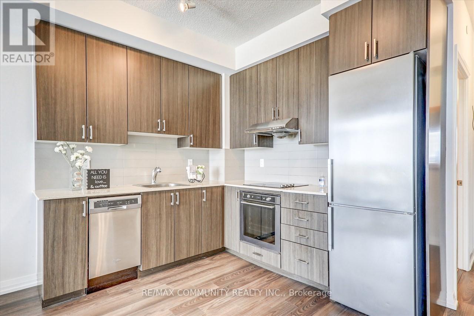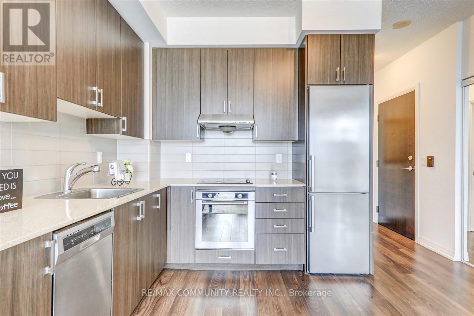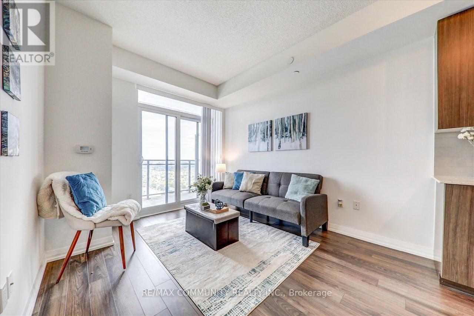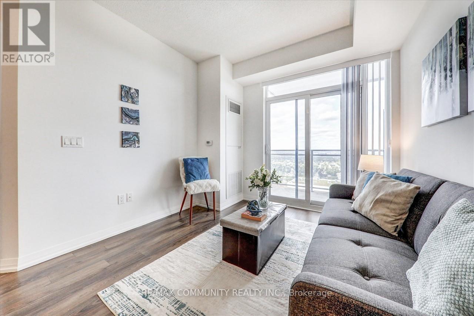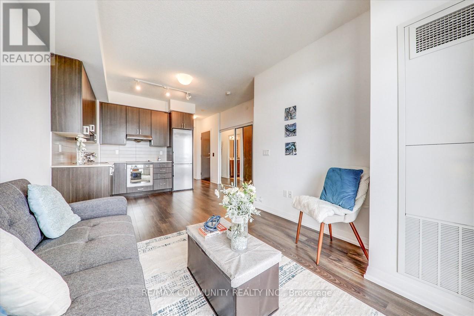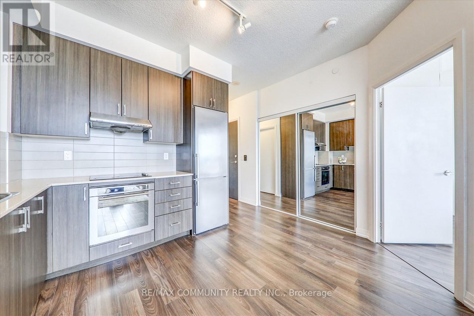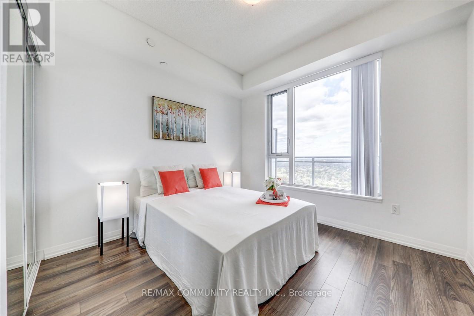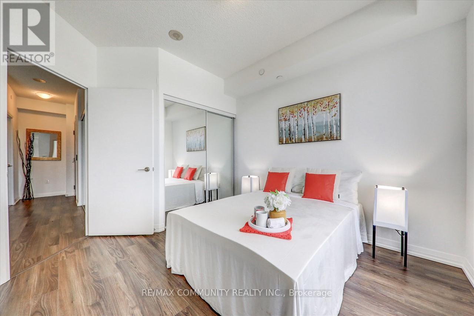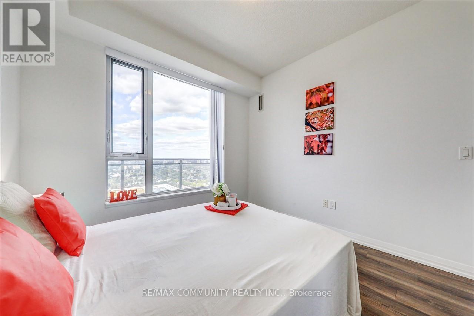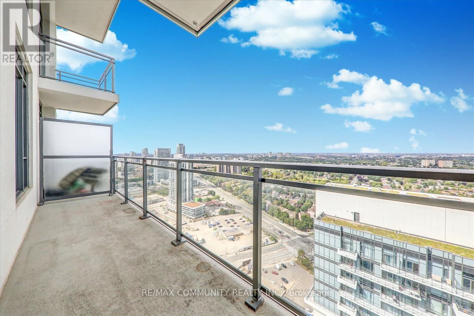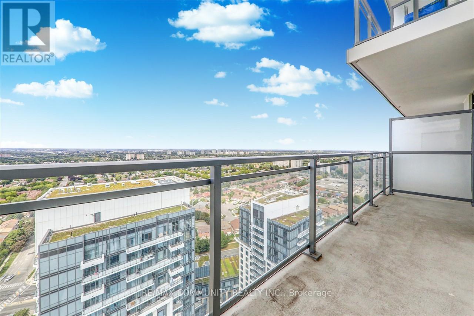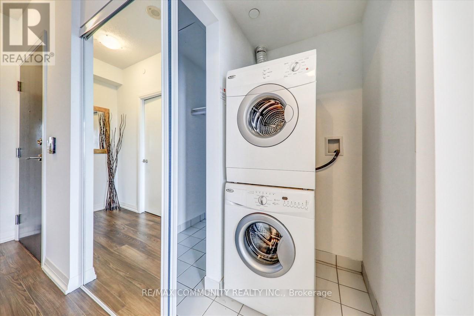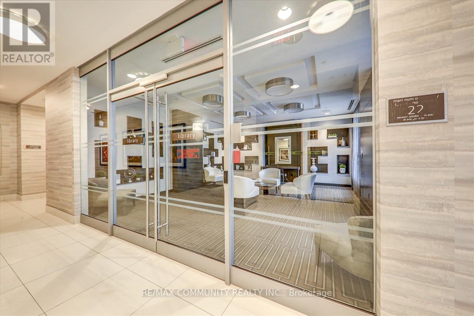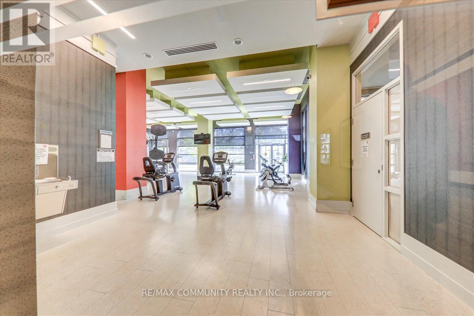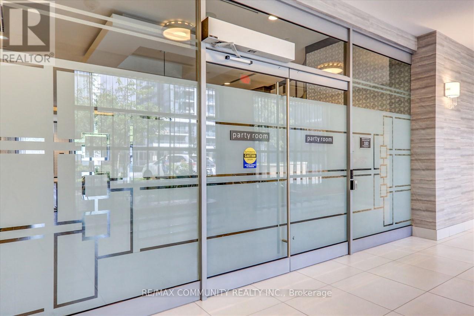3012 - 55 Anne O'reily Road Toronto, Ontario M2J 0E1
$2,200 Monthly
Welcome to Alto at Atria by Tridel, a luxury condominium in the heart of North York. This bright and modern one-bedroom suite offers a functional open-concept layout with 9-foot ceilings and laminate floors throughout, creating a sleek and airy atmosphere. Situated on a higher floor, enjoy an unobstructed north-facing view that fills the unit with natural light.The building features 24-hour concierge service and an impressive array of amenities, including a fitness centre, exercise pool, yoga studio, party/meeting rooms, library, theater, and boardroom. One parking spot is included for added convenience. Perfectly located, you are just steps to the bus stop, Don Mills Subway Station, and Fairview Mall, with easy access to the 404and 401. Shopping, dining, and entertainment options are all within reach, making this property an excellent choice for professionals, first-time buyers, or investors seeking a well-connected lifestyle. (id:60365)
Property Details
| MLS® Number | C12514730 |
| Property Type | Single Family |
| Community Name | Henry Farm |
| AmenitiesNearBy | Park, Public Transit, Schools |
| CommunityFeatures | Pets Not Allowed, School Bus |
| Features | Irregular Lot Size, Flat Site, Elevator, Wheelchair Access, Balcony, Carpet Free, Guest Suite, Sauna |
| ParkingSpaceTotal | 1 |
| ViewType | View, City View |
Building
| BathroomTotal | 1 |
| BedroomsAboveGround | 1 |
| BedroomsTotal | 1 |
| Age | 6 To 10 Years |
| Amenities | Security/concierge, Exercise Centre, Recreation Centre |
| Appliances | Garage Door Opener Remote(s), Oven - Built-in, Dishwasher, Dryer, Microwave, Hood Fan, Stove, Washer, Refrigerator |
| BasementType | None |
| CoolingType | Central Air Conditioning |
| ExteriorFinish | Concrete, Stone |
| FireProtection | Controlled Entry, Alarm System, Security Guard, Smoke Detectors |
| FireplacePresent | Yes |
| FlooringType | Laminate |
| FoundationType | Concrete |
| HeatingFuel | Natural Gas |
| HeatingType | Forced Air |
| SizeInterior | 500 - 599 Sqft |
| Type | Apartment |
Parking
| Underground | |
| Garage | |
| Inside Entry |
Land
| Acreage | No |
| LandAmenities | Park, Public Transit, Schools |
Rooms
| Level | Type | Length | Width | Dimensions |
|---|---|---|---|---|
| Ground Level | Kitchen | 6.25 m | 3.25 m | 6.25 m x 3.25 m |
| Ground Level | Dining Room | 6.25 m | 3.25 m | 6.25 m x 3.25 m |
| Ground Level | Living Room | 6.25 m | 3.25 m | 6.25 m x 3.25 m |
| Ground Level | Bedroom | 3.45 m | 3.25 m | 3.45 m x 3.25 m |
https://www.realtor.ca/real-estate/29072858/3012-55-anne-oreily-road-toronto-henry-farm-henry-farm
Gajan Mahakanapathy
Broker
300 Rossland Rd E #404 & 405
Ajax, Ontario L1Z 0K4

