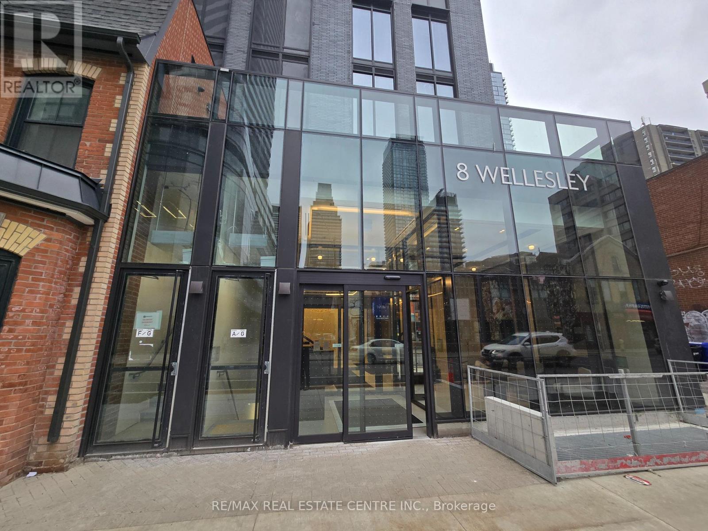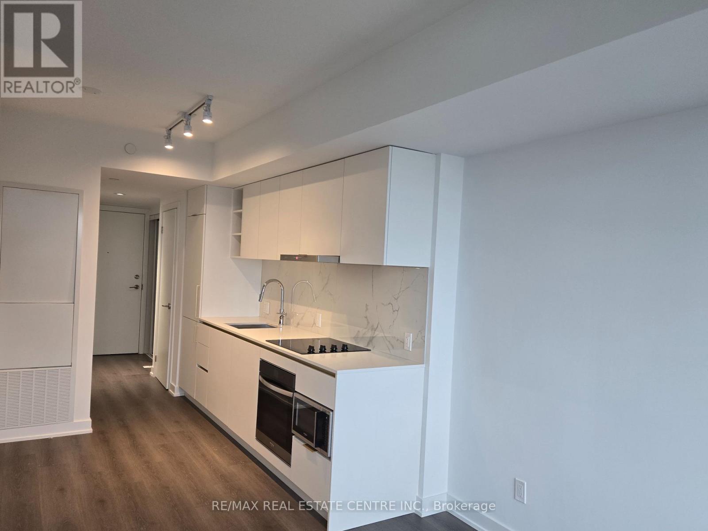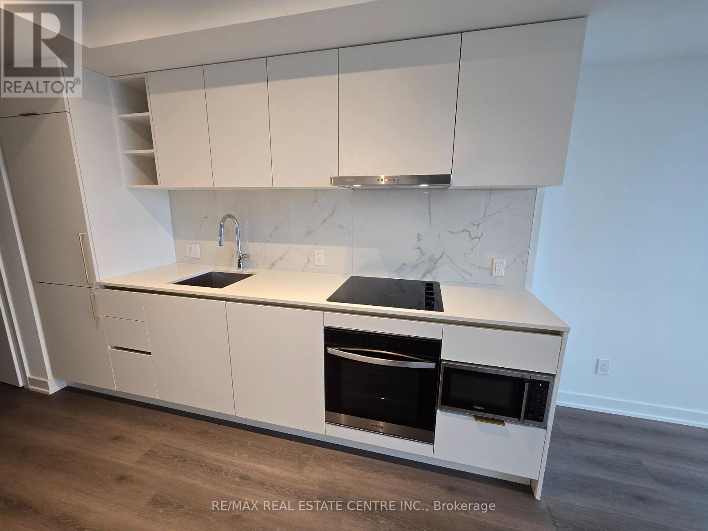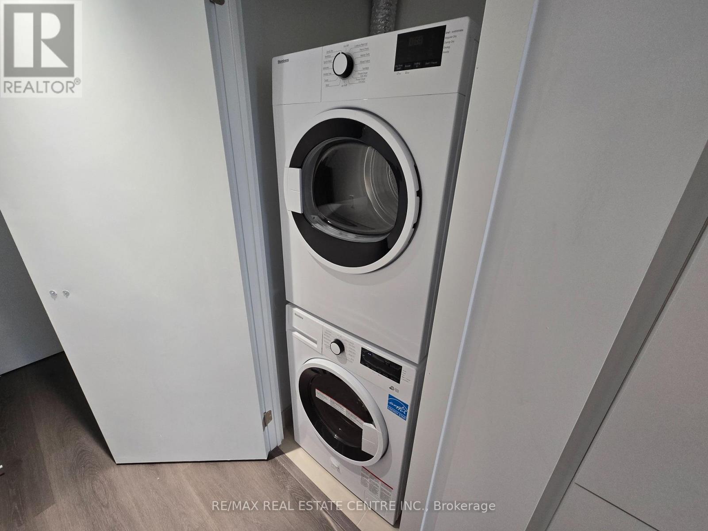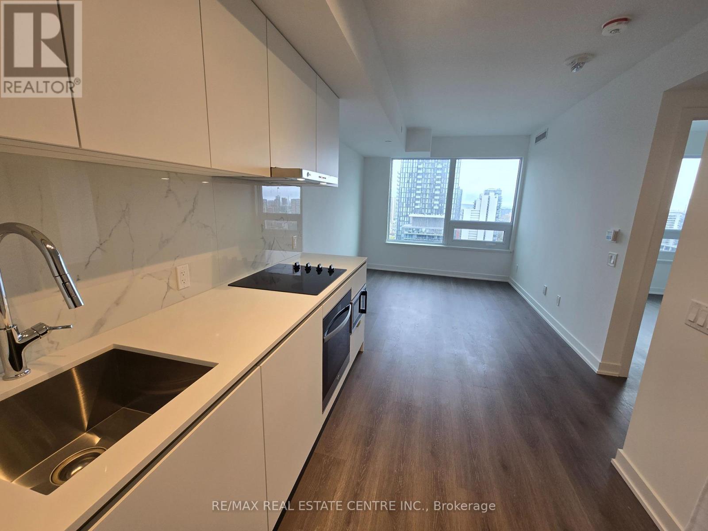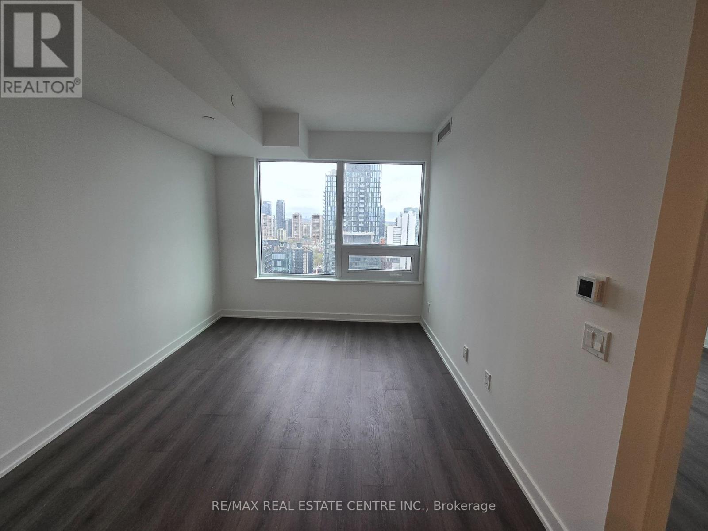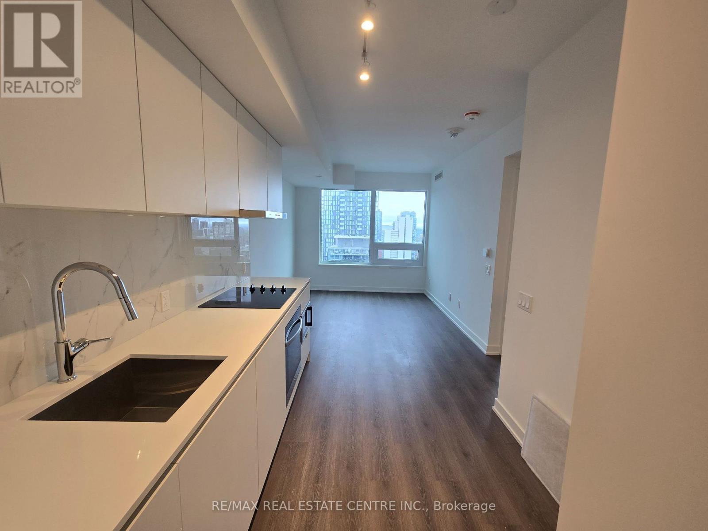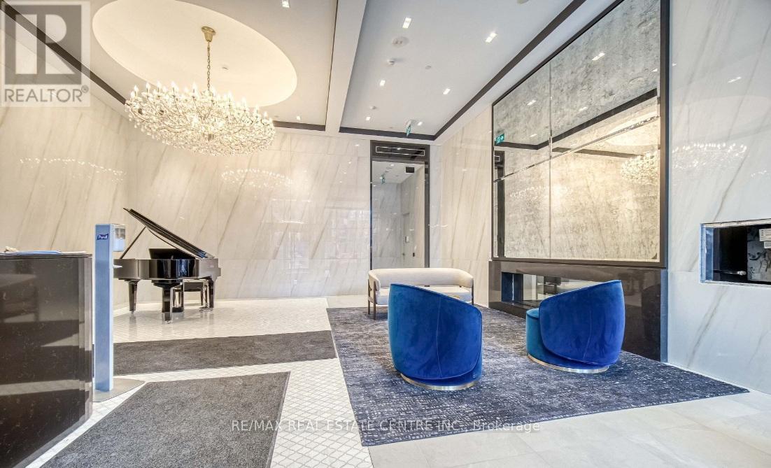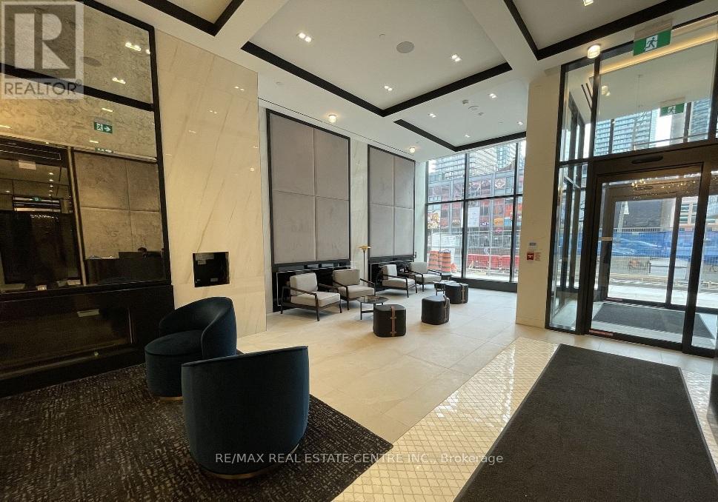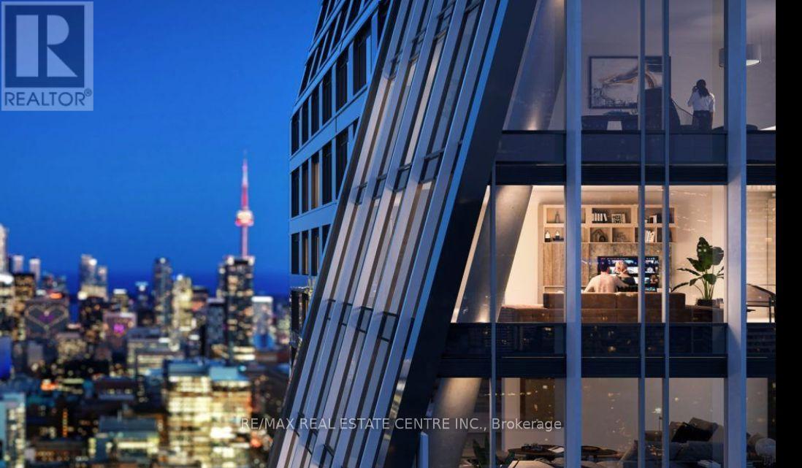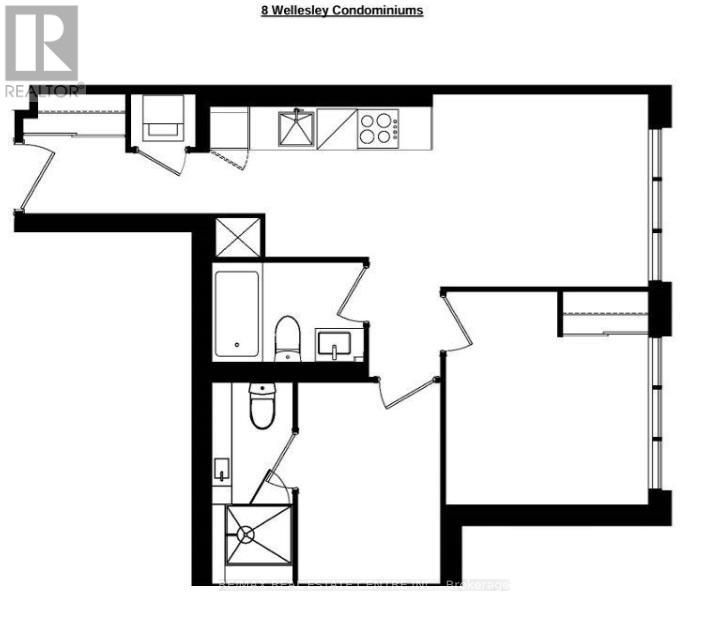3011 - 8 Wellesley St W Street Toronto, Ontario M4Y 0J5
$2,600 Monthly
Welcome To "8 Wellesley "At The Heart Of Downtown Toronto, This 1+1 with 2 full washroom unit features unobstructed east view Of Toronto & functional layout. Spacious den features its own ensuite bathroom, providing privacy and convenience, making it perfect for a guests or home office. Modern sleek chef's kitchen with quartz counters and premium appliances. Enjoy unbeatable downtown living just steps from Wellesley Subway (Line 1),with quick access to U of T, TMU, the Financial District, Yorkville, and endless cafes, shops, and restaurants. Future building amenities include a gym, yoga studio, and BBQ patio-ideal for professionals and students, with high-speed internet included! (id:60365)
Property Details
| MLS® Number | C12550938 |
| Property Type | Single Family |
| Community Name | Bay Street Corridor |
| CommunityFeatures | Pets Not Allowed |
| Features | Carpet Free |
Building
| BathroomTotal | 2 |
| BedroomsAboveGround | 1 |
| BedroomsBelowGround | 1 |
| BedroomsTotal | 2 |
| Appliances | Oven - Built-in, Dishwasher, Dryer, Microwave, Hood Fan, Stove, Washer, Refrigerator |
| BasementType | None |
| CoolingType | Central Air Conditioning |
| ExteriorFinish | Concrete |
| FlooringType | Laminate |
| HeatingFuel | Natural Gas |
| HeatingType | Forced Air |
| SizeInterior | 600 - 699 Sqft |
| Type | Apartment |
Parking
| No Garage |
Land
| Acreage | No |
Rooms
| Level | Type | Length | Width | Dimensions |
|---|---|---|---|---|
| Flat | Living Room | 2.89 m | 9.36 m | 2.89 m x 9.36 m |
| Flat | Dining Room | 2.89 m | 9.36 m | 2.89 m x 9.36 m |
| Flat | Kitchen | 2.89 m | 9.36 m | 2.89 m x 9.36 m |
| Flat | Primary Bedroom | 3.2 m | 3.05 m | 3.2 m x 3.05 m |
| Flat | Den | 2.96 m | 2.13 m | 2.96 m x 2.13 m |
Afzal Paracha
Broker
2 County Court Blvd. Ste 150
Brampton, Ontario L6W 3W8

