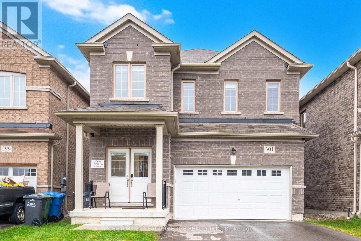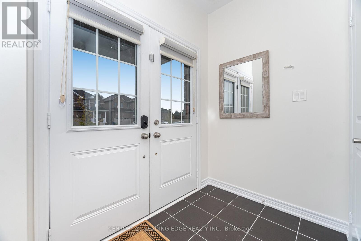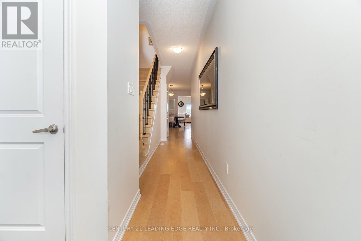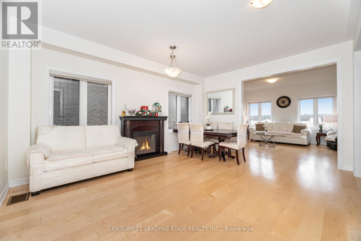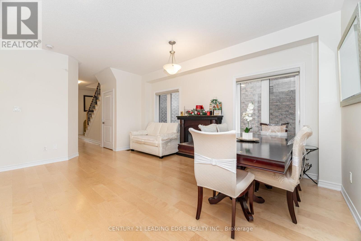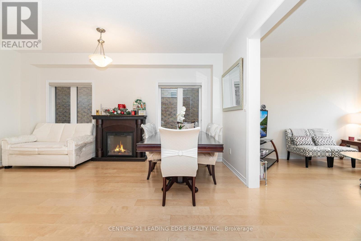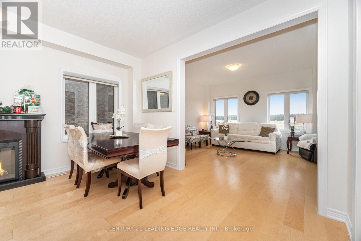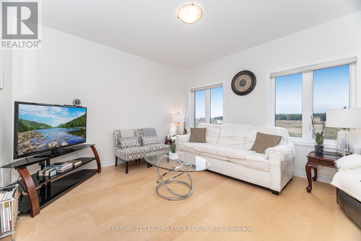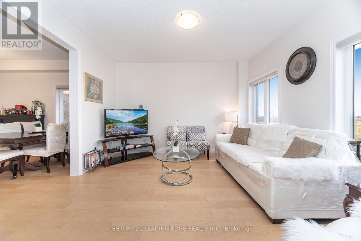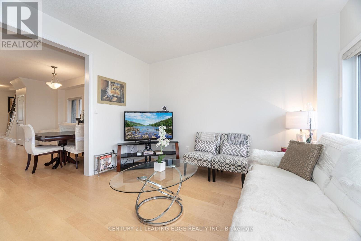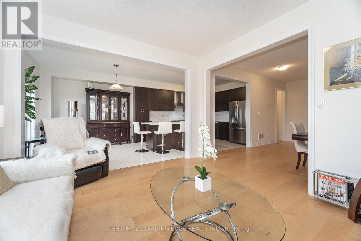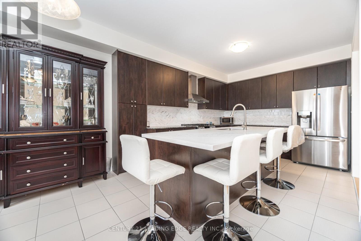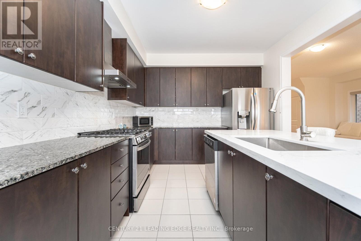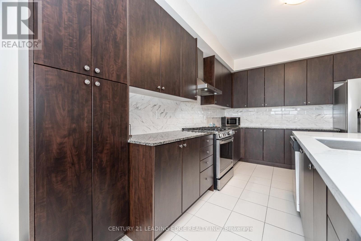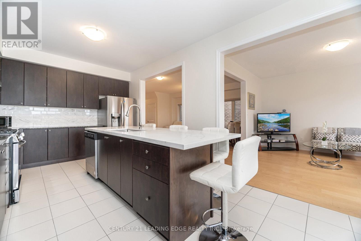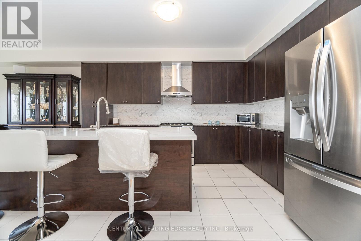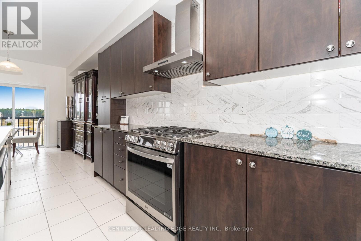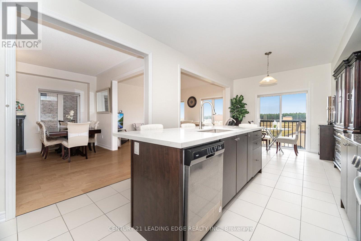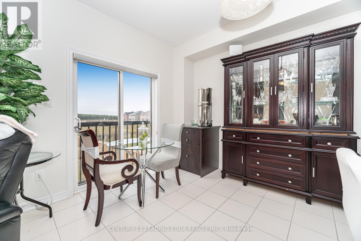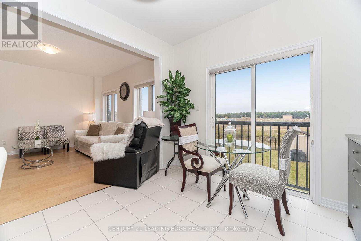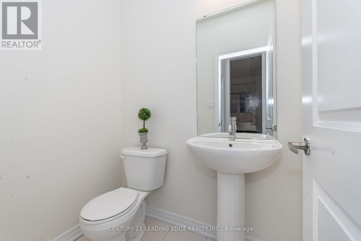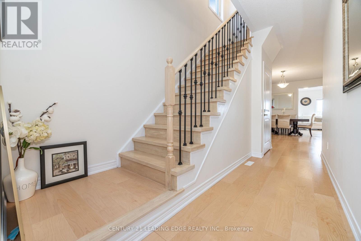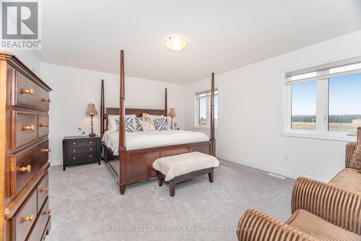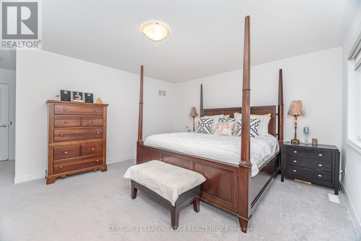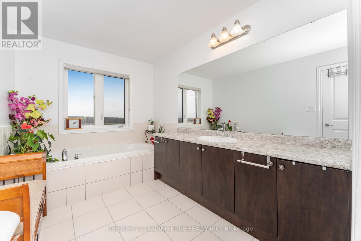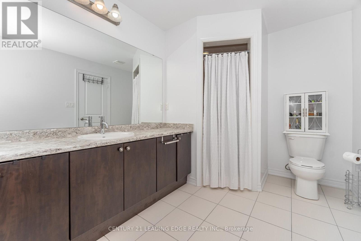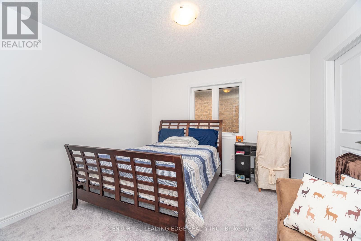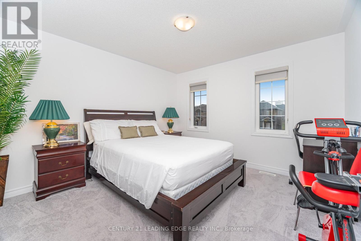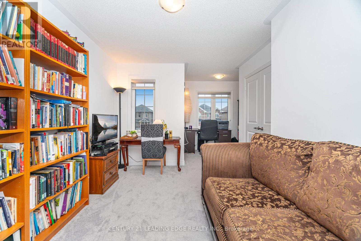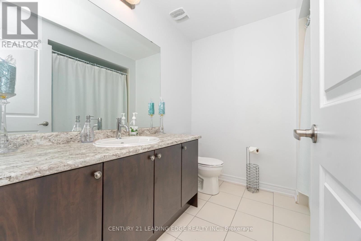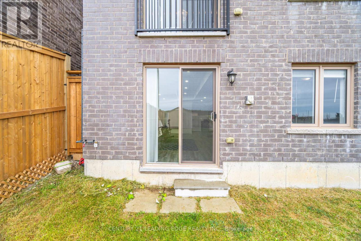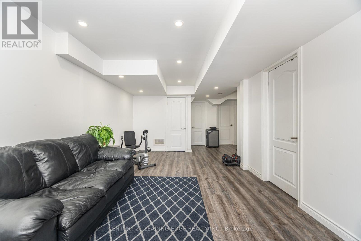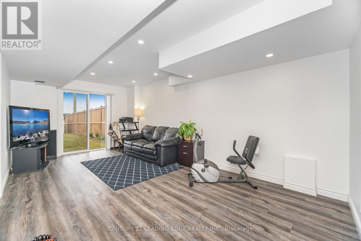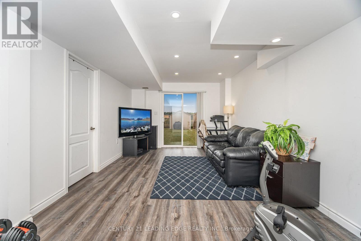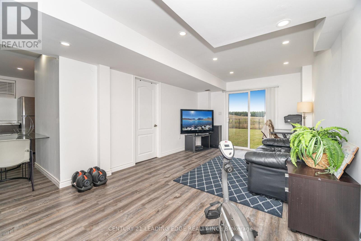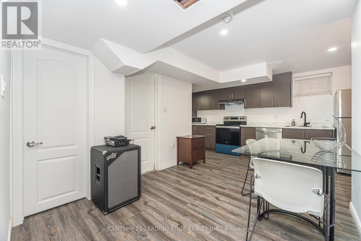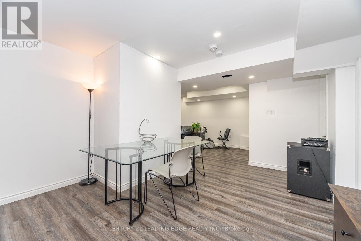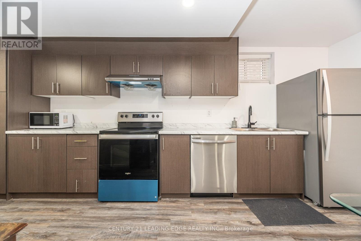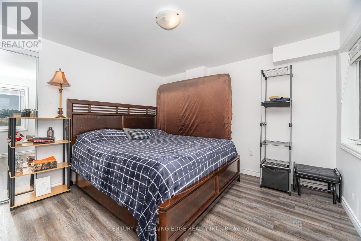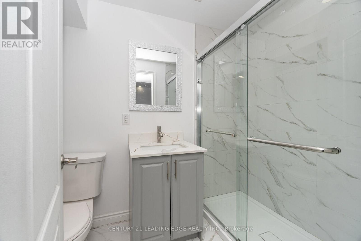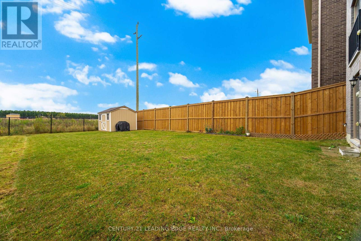301 Ridley Crescent Southgate, Ontario N0C 1B0
$759,999
Don't miss your shot at this beautiful family home nestled in the peaceful community of Dundalk. Step inside and fall in love with the place your favourite memories will be made. The extended kitchen is a dream with its large breakfast bar, extended built-in pantry and eat-in breakfast area. Get comfy in the living room or have your own fine dining experience in the formal dining room. The primary bedroom feels like a luxury suite with an ensuite bathroom and two walk-in closets! You won't have to worry about space with 3 additional large bedrooms, all complete with spacious closets. To top it off, a spacious finished basement awaits. Equipped with a full kitchen, ample storage and separate walkout entrance, what more could you ask for? Enjoy fresh air in the large backyard, with no rear neighbours for extra privacy! Groceries, shops, restaurants and Highway 10 are all close-by. Come and experience this home for yourself! ***EXTRAS*** Hardwired for generator, two outdoor gas hookups for BBQs, pre-wired to add security system. (id:60365)
Property Details
| MLS® Number | X12470408 |
| Property Type | Single Family |
| Community Name | Southgate |
| EquipmentType | Water Heater |
| ParkingSpaceTotal | 4 |
| RentalEquipmentType | Water Heater |
| Structure | Shed |
Building
| BathroomTotal | 4 |
| BedroomsAboveGround | 4 |
| BedroomsBelowGround | 1 |
| BedroomsTotal | 5 |
| Age | 0 To 5 Years |
| Appliances | Garage Door Opener Remote(s), Water Heater, Dishwasher, Dryer, Garage Door Opener, Microwave, Stove, Washer, Window Coverings, Refrigerator |
| BasementDevelopment | Finished |
| BasementFeatures | Walk Out |
| BasementType | N/a (finished) |
| ConstructionStyleAttachment | Detached |
| CoolingType | Central Air Conditioning |
| ExteriorFinish | Brick |
| FireplacePresent | Yes |
| FoundationType | Poured Concrete |
| HalfBathTotal | 1 |
| HeatingFuel | Natural Gas |
| HeatingType | Forced Air |
| StoriesTotal | 2 |
| SizeInterior | 2000 - 2500 Sqft |
| Type | House |
| UtilityWater | Municipal Water |
Parking
| Garage |
Land
| Acreage | No |
| Sewer | Sanitary Sewer |
| SizeDepth | 152 Ft ,2 In |
| SizeFrontage | 33 Ft ,1 In |
| SizeIrregular | 33.1 X 152.2 Ft |
| SizeTotalText | 33.1 X 152.2 Ft |
Rooms
| Level | Type | Length | Width | Dimensions |
|---|---|---|---|---|
| Second Level | Primary Bedroom | 5.15 m | 4.12 m | 5.15 m x 4.12 m |
| Second Level | Bedroom 2 | 3.86 m | 3.49 m | 3.86 m x 3.49 m |
| Second Level | Bedroom 3 | 3.78 m | 3.51 m | 3.78 m x 3.51 m |
| Second Level | Bedroom 4 | 3.81 m | 3.07 m | 3.81 m x 3.07 m |
| Basement | Living Room | 5.86 m | 3.2 m | 5.86 m x 3.2 m |
| Basement | Kitchen | 5.15 m | 3.61 m | 5.15 m x 3.61 m |
| Basement | Bedroom | 4.05 m | 3.4 m | 4.05 m x 3.4 m |
| Main Level | Living Room | 4.19 m | 3.91 m | 4.19 m x 3.91 m |
| Main Level | Dining Room | 5.09 m | 4.19 m | 5.09 m x 4.19 m |
| Main Level | Kitchen | 7.54 m | 3.32 m | 7.54 m x 3.32 m |
https://www.realtor.ca/real-estate/29007102/301-ridley-crescent-southgate-southgate
John Rehman
Broker
18 Wynford Drive #214
Toronto, Ontario M3C 3S2
Leanne Carter
Salesperson
6375 Dixie Rd #102
Mississauga, Ontario L5T 2E5

