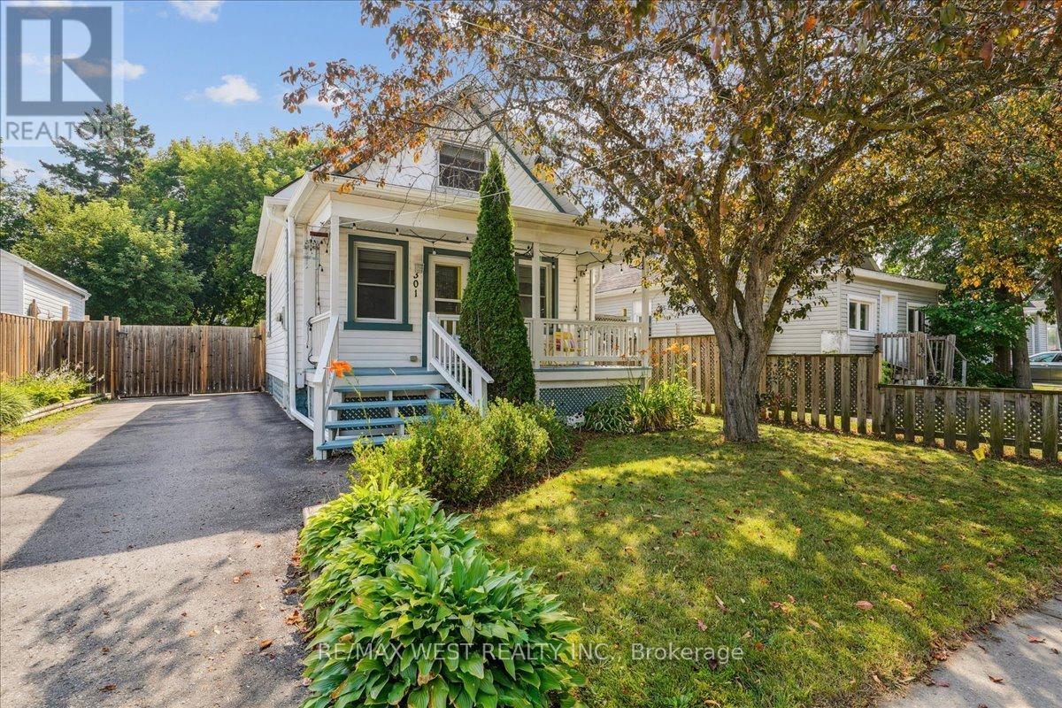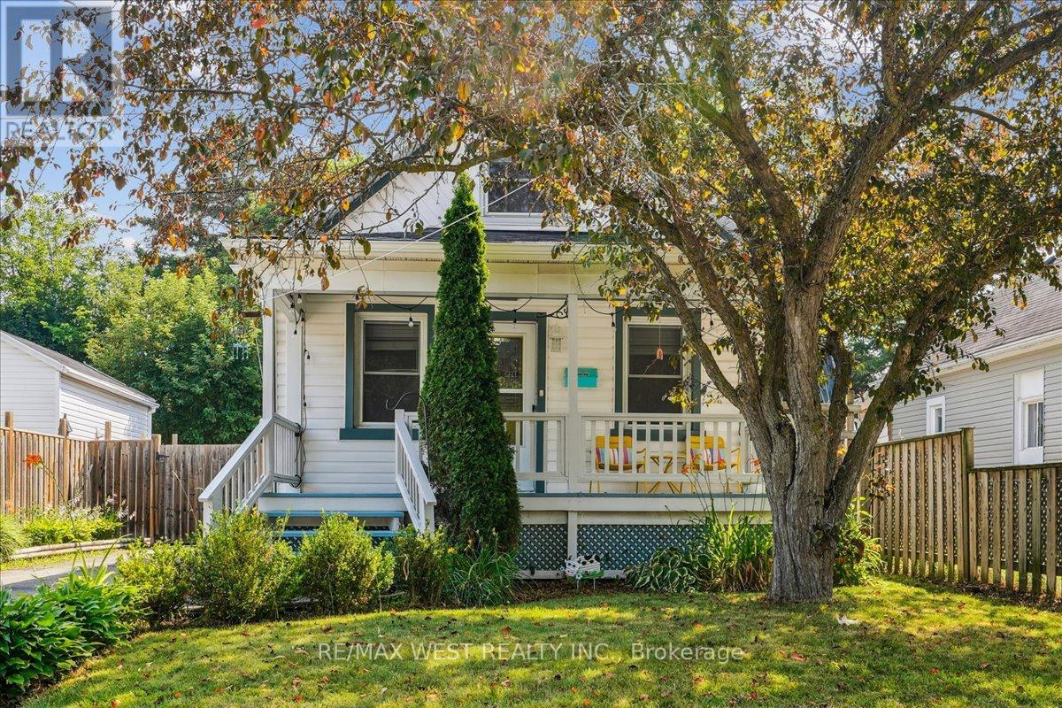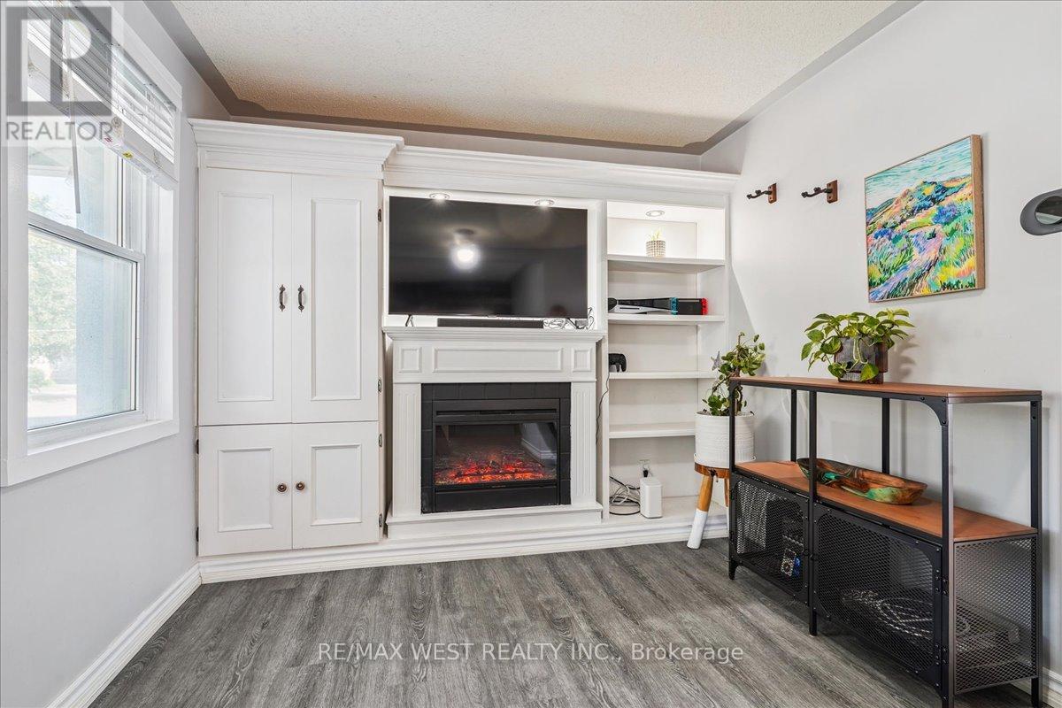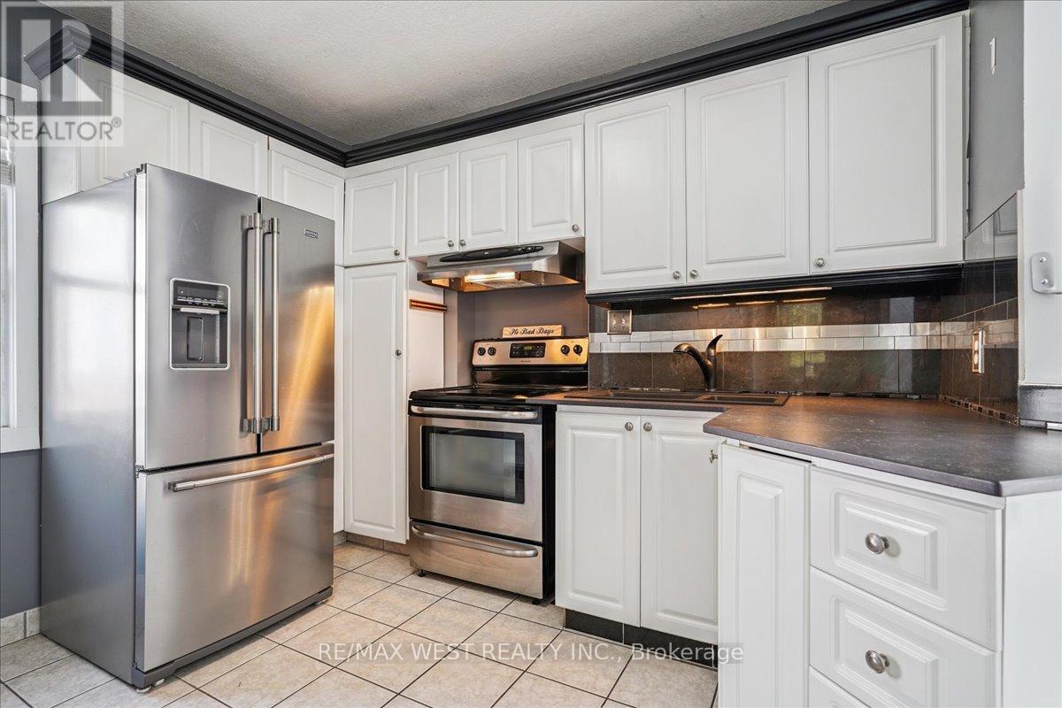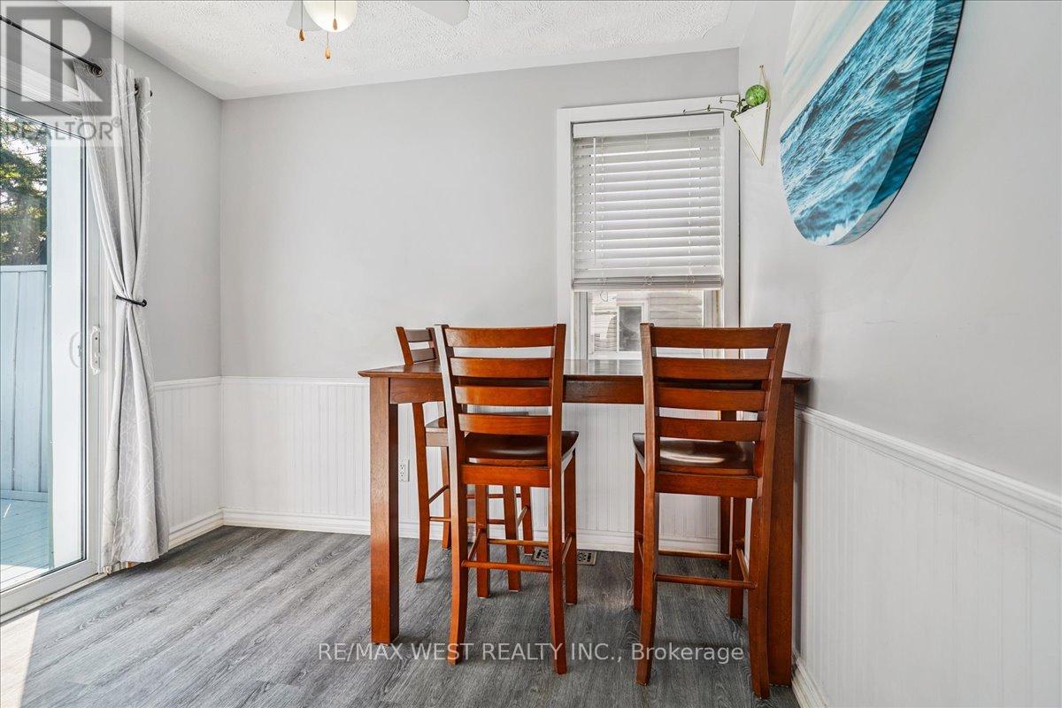301 Oshawa Boulevard S Oshawa, Ontario L1H 5R9
$500,000
Detached Starter Home On Incredible Private Mature Lot. Get Into The Market Without Having To Live In A Condo. Main Floor Plan With Living Room, Dining Room And Kitchen. Walk-Out To Freshly Painted Deck And Large Patio. Upper Floor Has Main Bedroom With Nursery. Currently Set Up As One Bedroom Plus Den Layout. Basement Used For Storage And Dry As A Bone. Shingles('24) Eaves('25) Countertops('25) Gas HWT('25) Updating Lighting & Fixtures. Natural Gas BBQ Hookup. Convenient Location For Commuters And Locals. Costco, Parks, Shopping, 401 & More Amenities All Close by. (id:60365)
Property Details
| MLS® Number | E12291993 |
| Property Type | Single Family |
| Community Name | Central |
| AmenitiesNearBy | Public Transit, Schools |
| Features | Level Lot, Carpet Free |
| ParkingSpaceTotal | 3 |
| Structure | Shed |
Building
| BathroomTotal | 1 |
| BedroomsAboveGround | 2 |
| BedroomsTotal | 2 |
| Appliances | Dishwasher, Dryer, Stove, Washer, Window Coverings, Refrigerator |
| BasementType | Full |
| ConstructionStyleAttachment | Detached |
| CoolingType | Central Air Conditioning |
| ExteriorFinish | Vinyl Siding |
| FireplacePresent | Yes |
| FlooringType | Laminate |
| FoundationType | Block |
| HeatingFuel | Natural Gas |
| HeatingType | Forced Air |
| StoriesTotal | 2 |
| SizeInterior | 700 - 1100 Sqft |
| Type | House |
| UtilityWater | Municipal Water |
Parking
| No Garage |
Land
| Acreage | No |
| FenceType | Fenced Yard |
| LandAmenities | Public Transit, Schools |
| Sewer | Sanitary Sewer |
| SizeDepth | 117 Ft ,9 In |
| SizeFrontage | 41 Ft |
| SizeIrregular | 41 X 117.8 Ft |
| SizeTotalText | 41 X 117.8 Ft|under 1/2 Acre |
Rooms
| Level | Type | Length | Width | Dimensions |
|---|---|---|---|---|
| Second Level | Primary Bedroom | 2.9 m | 3.05 m | 2.9 m x 3.05 m |
| Second Level | Bedroom | 2.52 m | 3.05 m | 2.52 m x 3.05 m |
| Main Level | Living Room | 2.83 m | 5.05 m | 2.83 m x 5.05 m |
| Main Level | Kitchen | 3.15 m | 3 m | 3.15 m x 3 m |
| Main Level | Dining Room | 2.35 m | 2.72 m | 2.35 m x 2.72 m |
Utilities
| Cable | Installed |
| Electricity | Installed |
| Sewer | Installed |
https://www.realtor.ca/real-estate/28620870/301-oshawa-boulevard-s-oshawa-central-central
Frank Leo
Broker
T. K. Butler
Broker

