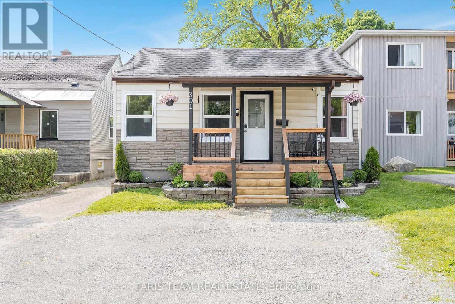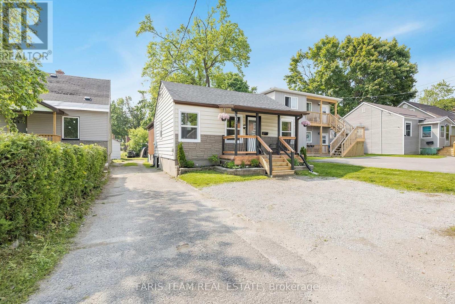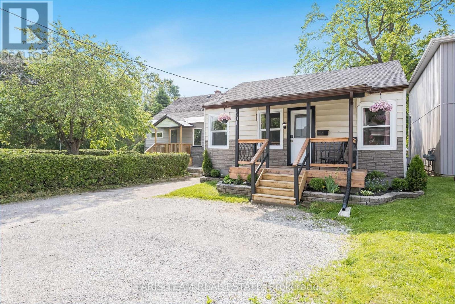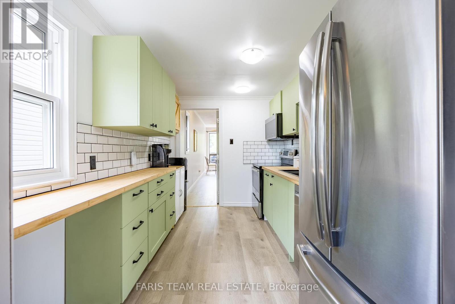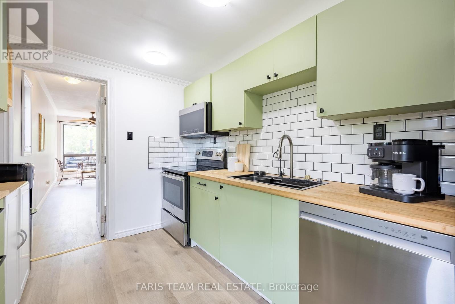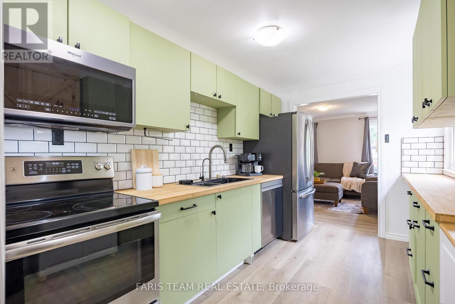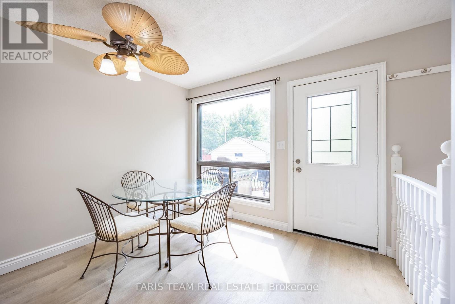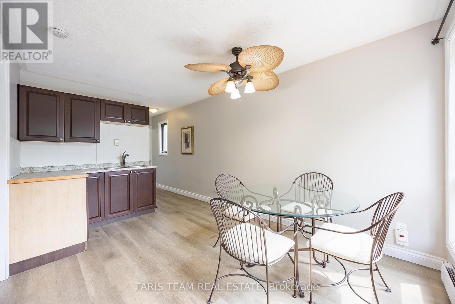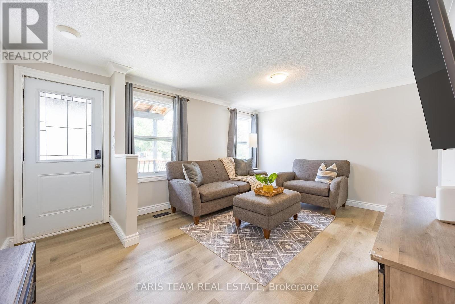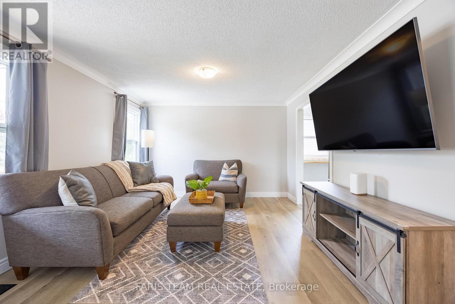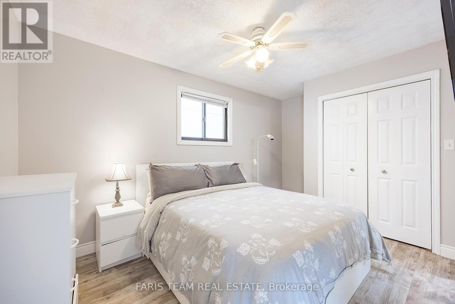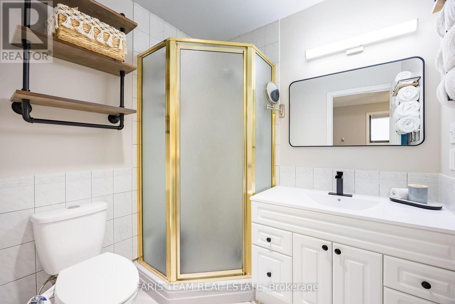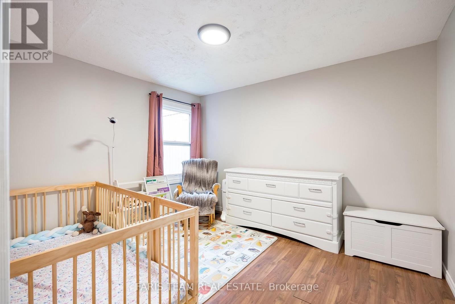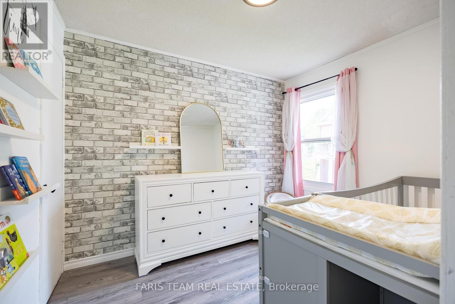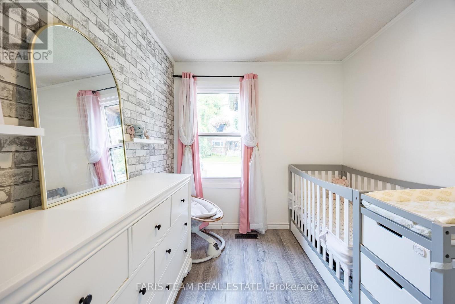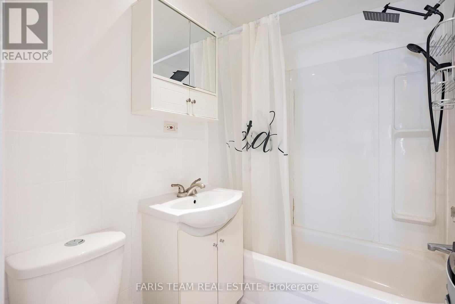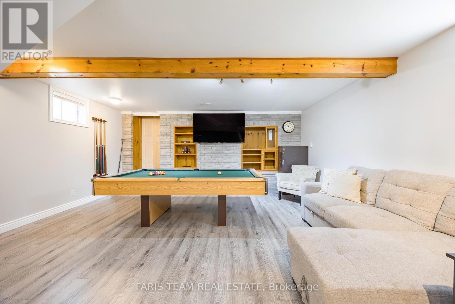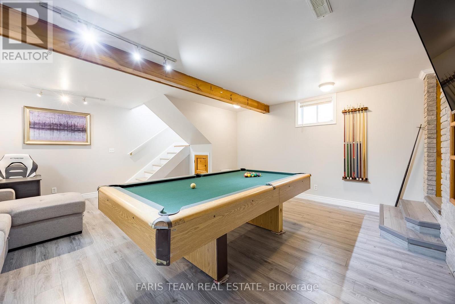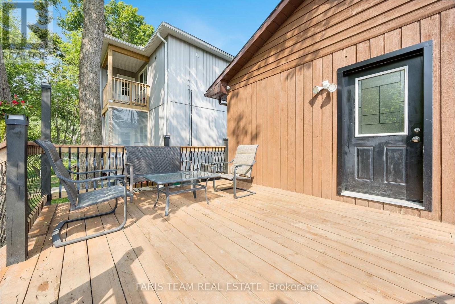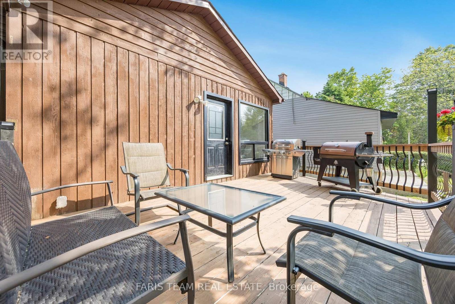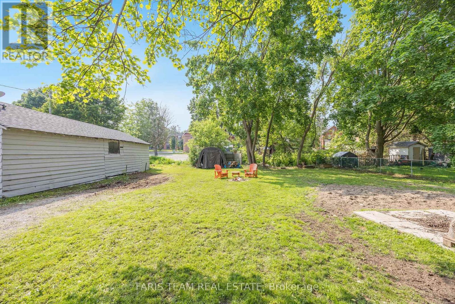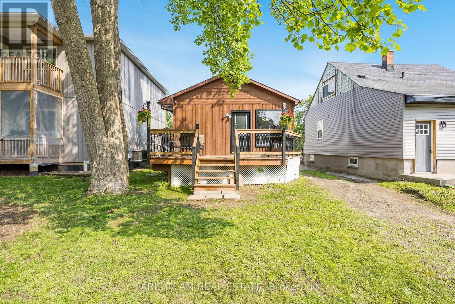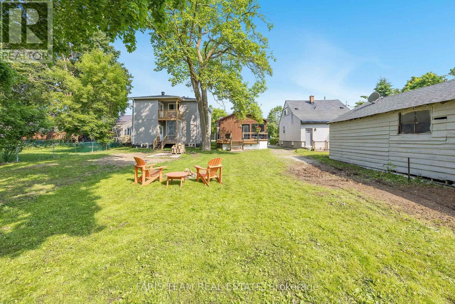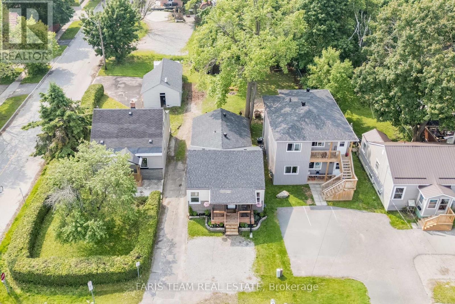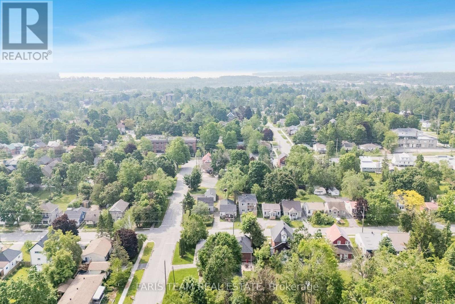301 Mary Street Orillia, Ontario L3V 3E9
$575,000
Top 5 Reasons You Will Love This Home: 1) Featuring two main level units with distinct living spaces, this home is ideal for multi-generational families, investors, or homeowners seeking to offset their mortgage with potential rental income 2) Enjoy peace of mind with extensive renovations completed between 2021-2025, including a new kitchen, modern bathrooms, updated flooring, and upgraded electrical and plumbing systems 3) Set on a deep lot, the outdoor space offers endless possibilities for entertaining, gardening, or future additions, your personal oasis just steps from home 4) From morning coffee on the covered front porch to relaxing evenings on the brand-new back deck, this home offers multiple spots to soak in the surroundings 5) Whether you're starting out or expanding your portfolio, this flexible property is close to schools, shopping, and the lake, offering lifestyle and long-term value in one package. 1,062 above grade sq.ft. plus a partially finished basement. Visit our website for more detailed information. (id:60365)
Property Details
| MLS® Number | S12207820 |
| Property Type | Single Family |
| Community Name | Orillia |
| AmenitiesNearBy | Hospital, Public Transit |
| Features | Level Lot, Sump Pump, In-law Suite |
| ParkingSpaceTotal | 4 |
| Structure | Deck |
Building
| BathroomTotal | 2 |
| BedroomsAboveGround | 3 |
| BedroomsTotal | 3 |
| Age | 51 To 99 Years |
| Appliances | Dishwasher, Dryer, Microwave, Stove, Washer, Refrigerator |
| ArchitecturalStyle | Bungalow |
| BasementDevelopment | Partially Finished |
| BasementType | Full (partially Finished) |
| ConstructionStyleAttachment | Detached |
| CoolingType | Central Air Conditioning |
| ExteriorFinish | Vinyl Siding, Wood |
| FlooringType | Vinyl, Laminate |
| FoundationType | Poured Concrete |
| HeatingFuel | Natural Gas |
| HeatingType | Forced Air |
| StoriesTotal | 1 |
| SizeInterior | 700 - 1100 Sqft |
| Type | House |
| UtilityWater | Municipal Water |
Parking
| No Garage |
Land
| Acreage | No |
| LandAmenities | Hospital, Public Transit |
| Sewer | Sanitary Sewer |
| SizeDepth | 177 Ft |
| SizeFrontage | 33 Ft |
| SizeIrregular | 33 X 177 Ft |
| SizeTotalText | 33 X 177 Ft|under 1/2 Acre |
| ZoningDescription | R2 |
Rooms
| Level | Type | Length | Width | Dimensions |
|---|---|---|---|---|
| Basement | Recreational, Games Room | 5.89 m | 5.42 m | 5.89 m x 5.42 m |
| Basement | Other | 4.48 m | 3.35 m | 4.48 m x 3.35 m |
| Main Level | Kitchen | 3.61 m | 2.39 m | 3.61 m x 2.39 m |
| Main Level | Kitchen | 4.38 m | 3.11 m | 4.38 m x 3.11 m |
| Main Level | Living Room | 4.77 m | 3.58 m | 4.77 m x 3.58 m |
| Main Level | Bedroom | 4.36 m | 2.78 m | 4.36 m x 2.78 m |
| Main Level | Bedroom | 3.56 m | 2.99 m | 3.56 m x 2.99 m |
| Main Level | Bedroom | 2.99 m | 2.42 m | 2.99 m x 2.42 m |
https://www.realtor.ca/real-estate/28441199/301-mary-street-orillia-orillia
Mark Faris
Broker
443 Bayview Drive
Barrie, Ontario L4N 8Y2
Andrew Faris
Salesperson
443 Bayview Drive
Barrie, Ontario L4N 8Y2

