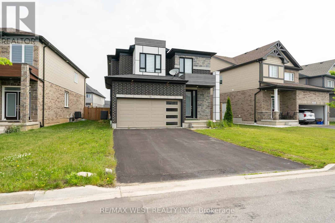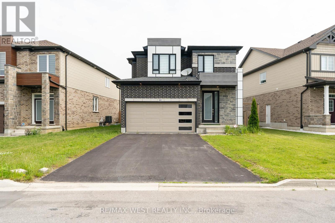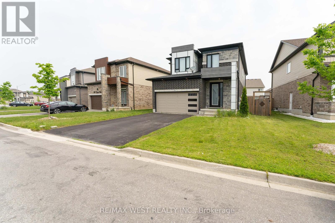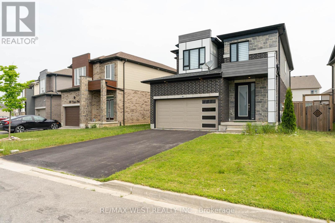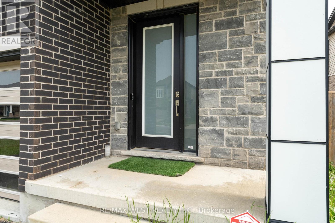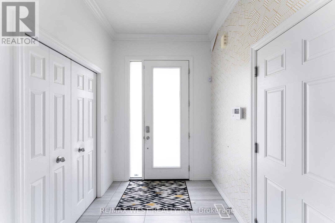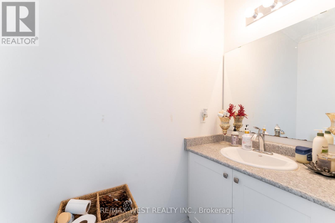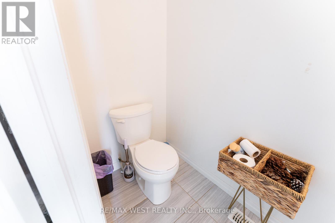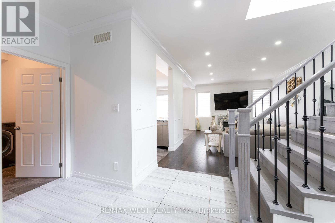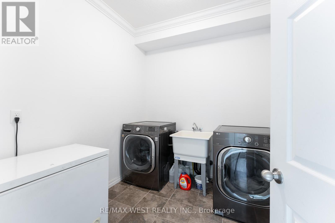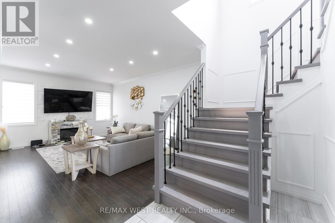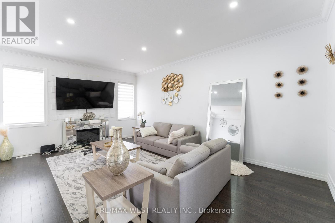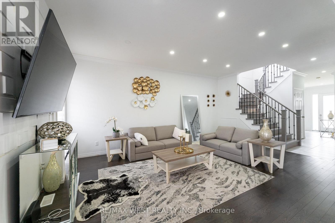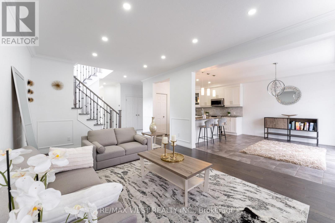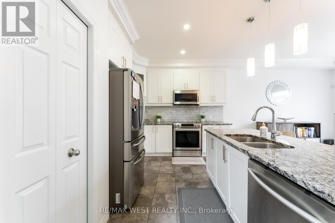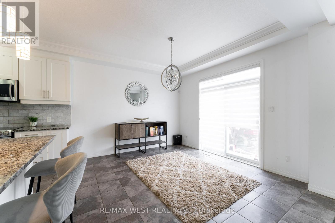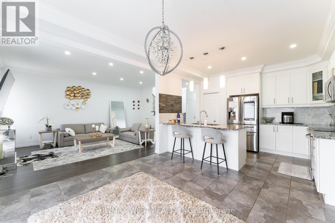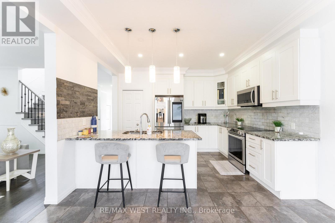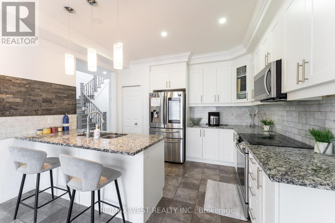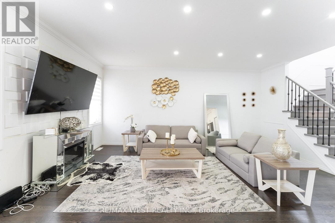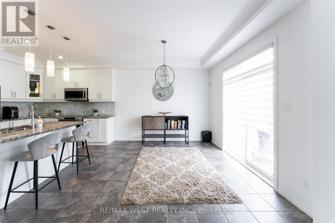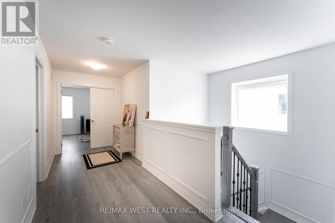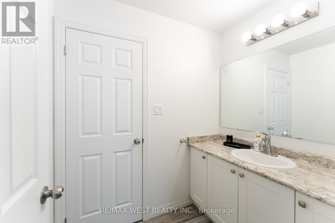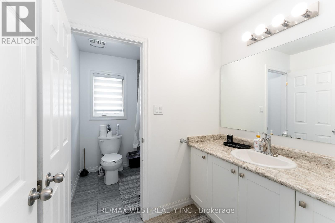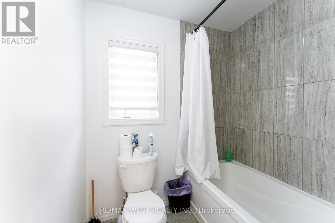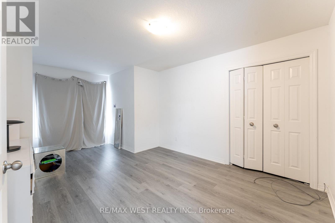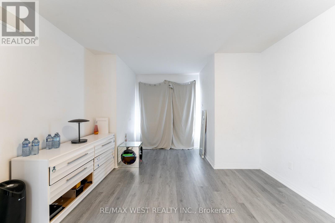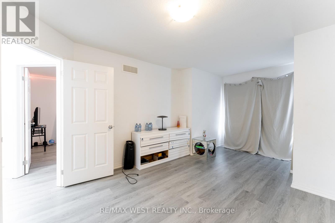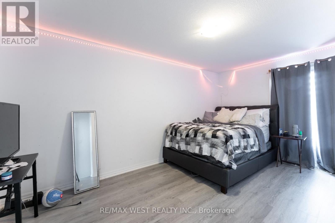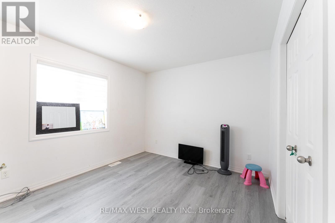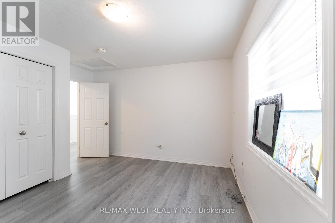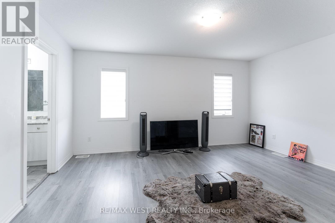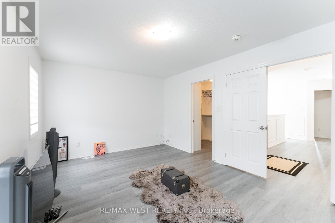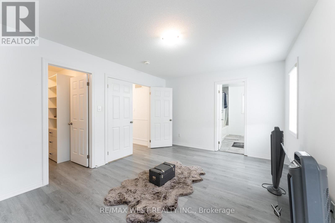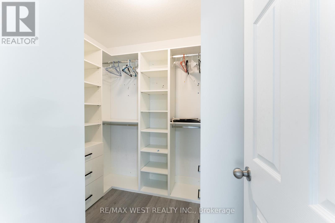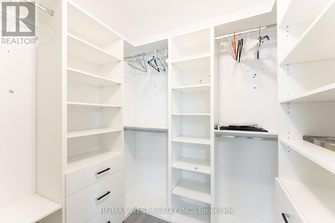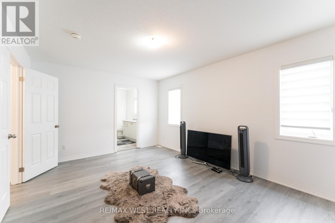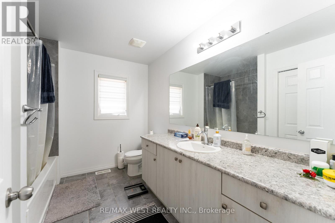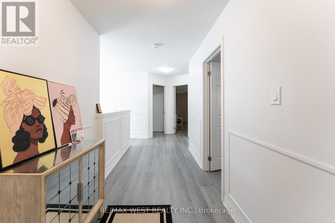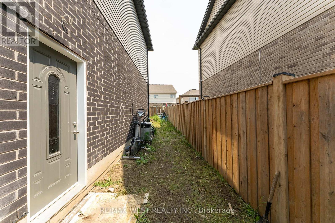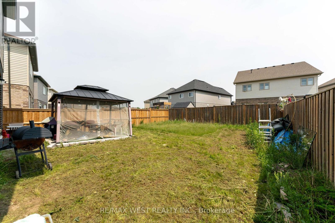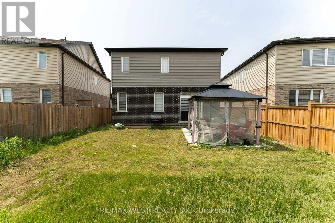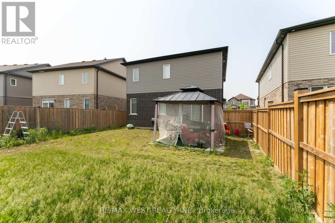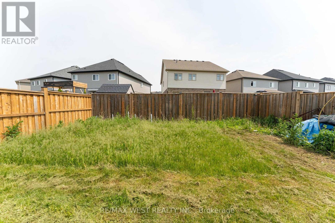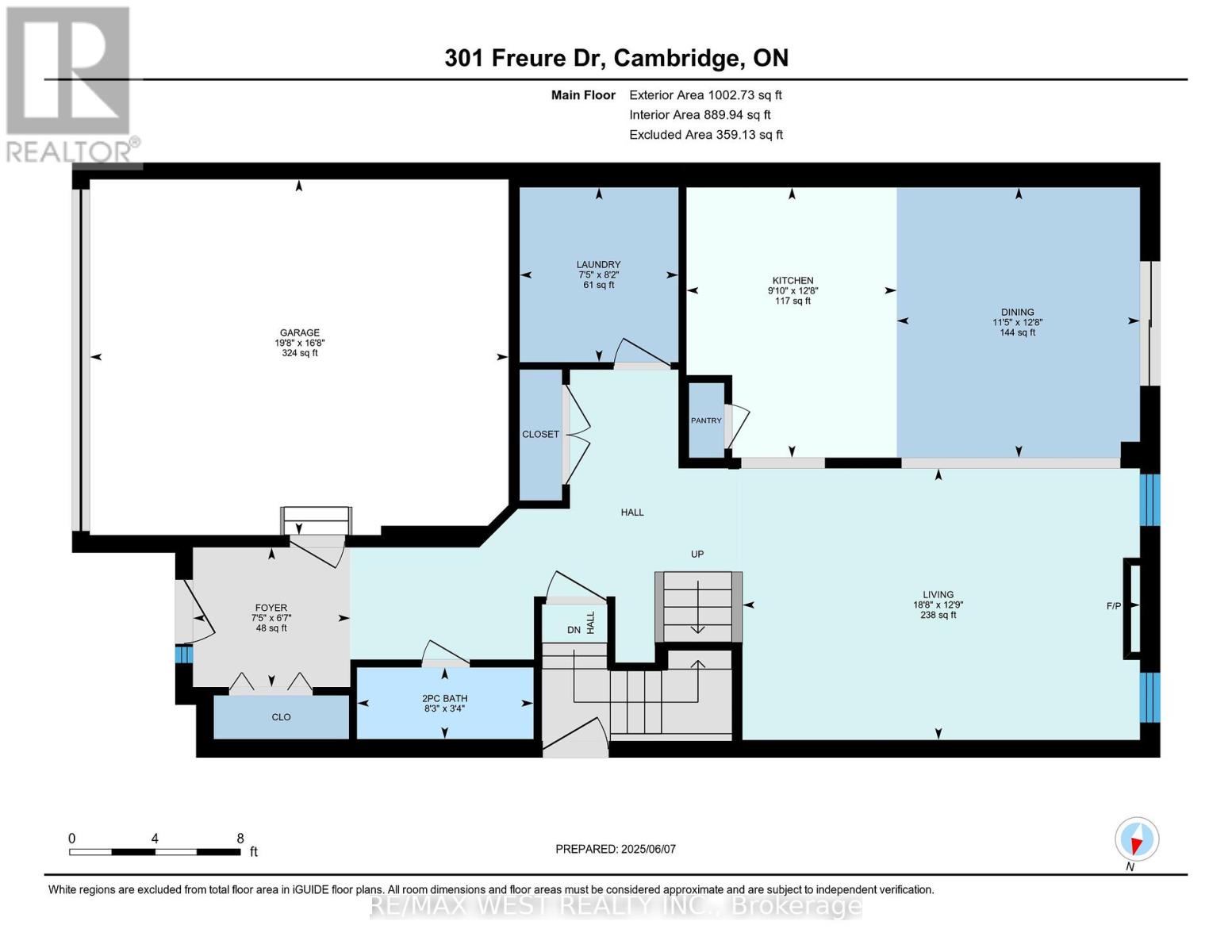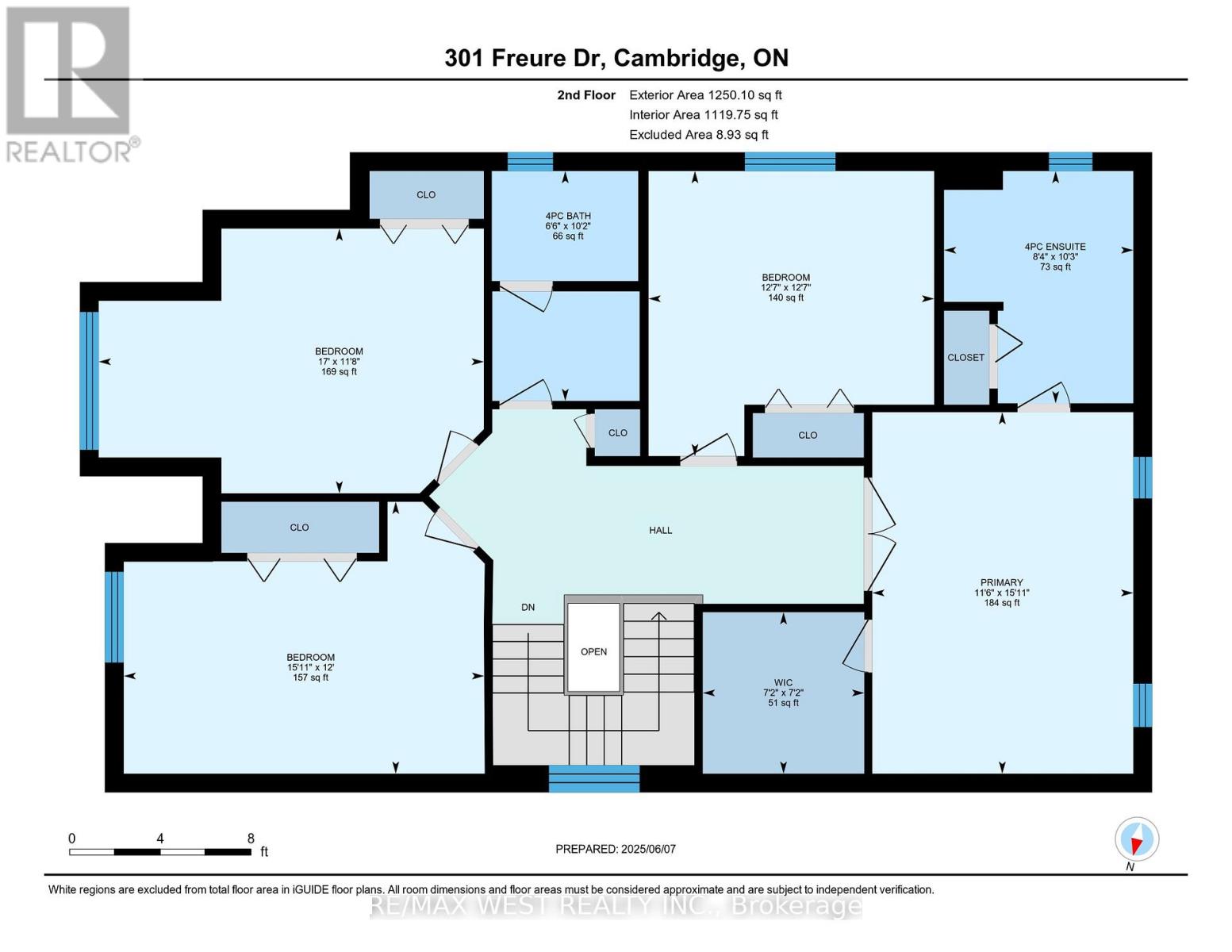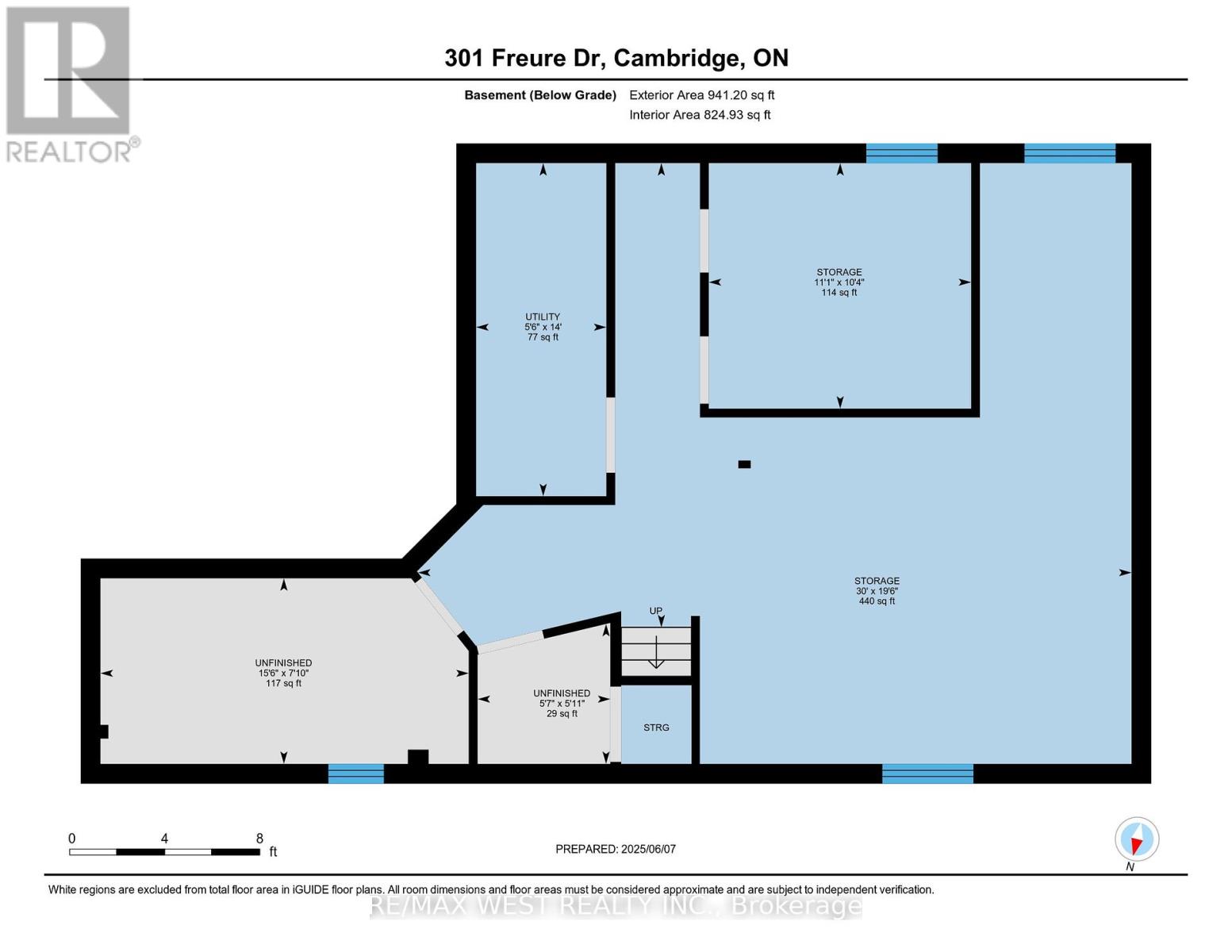301 Freure Drive Cambridge, Ontario N1S 0B5
$899,000
Located in one of Cambridges most sought-after communities, this detached 4-bedroom, 3-bathroom home offers comfort and flexibility for growing families. The home features 9-foot ceilings on the main floor and a separate entrance to the basement. The kitchen includes granite or quartz countertops, adding a refined finish to the functional layout. A double garage with additional driveway space accommodates up to four vehicles. Situated steps from trails, green space, and a pond, and close to excellent schools, shopping centres , and highway access, this home balances residential charm with urban convenience. (id:60365)
Property Details
| MLS® Number | X12387395 |
| Property Type | Single Family |
| AmenitiesNearBy | Public Transit, Park |
| EquipmentType | Water Heater |
| Features | Irregular Lot Size, Lighting, Carpet Free, Gazebo |
| ParkingSpaceTotal | 4 |
| RentalEquipmentType | Water Heater |
| Structure | Patio(s), Porch |
Building
| BathroomTotal | 3 |
| BedroomsAboveGround | 4 |
| BedroomsTotal | 4 |
| Age | 6 To 15 Years |
| Amenities | Fireplace(s) |
| Appliances | Dishwasher, Microwave, Stove, Washer, Refrigerator |
| BasementDevelopment | Partially Finished |
| BasementFeatures | Separate Entrance |
| BasementType | N/a (partially Finished), N/a |
| ConstructionStyleAttachment | Detached |
| CoolingType | Central Air Conditioning |
| ExteriorFinish | Brick, Vinyl Siding |
| FireProtection | Alarm System, Monitored Alarm, Security System |
| FireplacePresent | Yes |
| FireplaceTotal | 1 |
| FoundationType | Concrete |
| HalfBathTotal | 1 |
| HeatingFuel | Natural Gas |
| HeatingType | Forced Air |
| StoriesTotal | 2 |
| SizeInterior | 2000 - 2500 Sqft |
| Type | House |
| UtilityWater | Municipal Water |
Parking
| Attached Garage | |
| Garage |
Land
| Acreage | No |
| LandAmenities | Public Transit, Park |
| Sewer | Sanitary Sewer |
| SizeDepth | 115 Ft |
| SizeFrontage | 51 Ft |
| SizeIrregular | 51 X 115 Ft |
| SizeTotalText | 51 X 115 Ft |
| ZoningDescription | R6 |
Rooms
| Level | Type | Length | Width | Dimensions |
|---|---|---|---|---|
| Second Level | Primary Bedroom | 4.86 m | 3.51 m | 4.86 m x 3.51 m |
| Second Level | Bedroom 2 | 3.56 m | 5.18 m | 3.56 m x 5.18 m |
| Second Level | Bedroom 3 | 3.84 m | 3.84 m | 3.84 m x 3.84 m |
| Second Level | Bedroom 4 | 3.66 m | 4.85 m | 3.66 m x 4.85 m |
| Main Level | Kitchen | 3.86 m | 3 m | 3.86 m x 3 m |
| Main Level | Laundry Room | 2.5 m | 2.27 m | 2.5 m x 2.27 m |
| Main Level | Dining Room | 3.86 m | 3.47 m | 3.86 m x 3.47 m |
Utilities
| Cable | Installed |
| Electricity | Installed |
| Sewer | Installed |
https://www.realtor.ca/real-estate/28827673/301-freure-drive-cambridge
Himani Sood
Salesperson
96 Rexdale Blvd.
Toronto, Ontario M9W 1N7
Sushil Mishra
Salesperson
96 Rexdale Blvd.
Toronto, Ontario M9W 1N7

