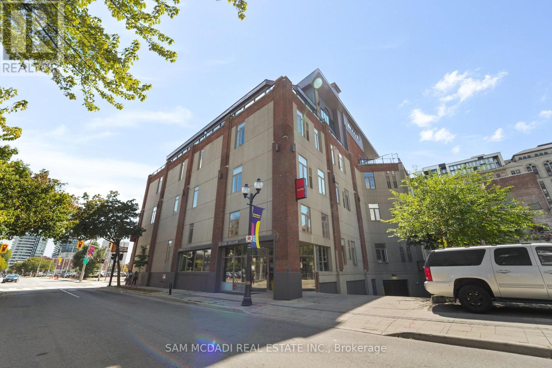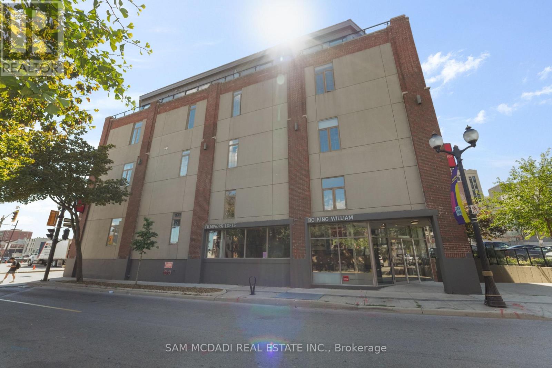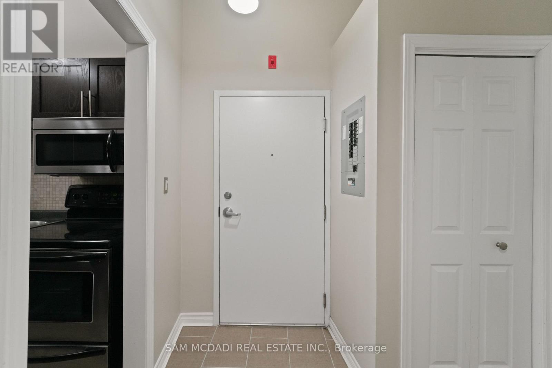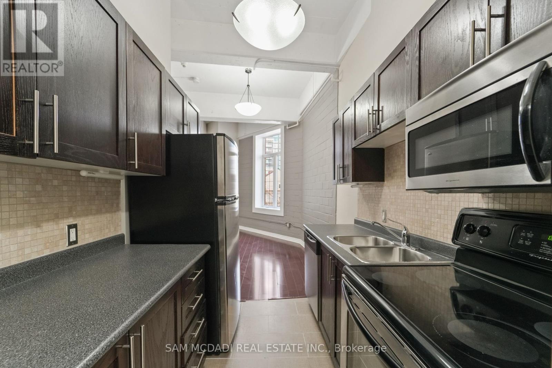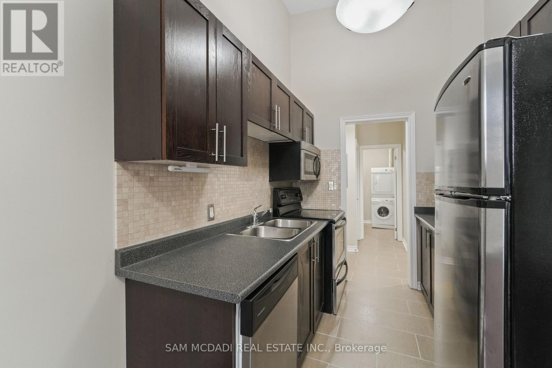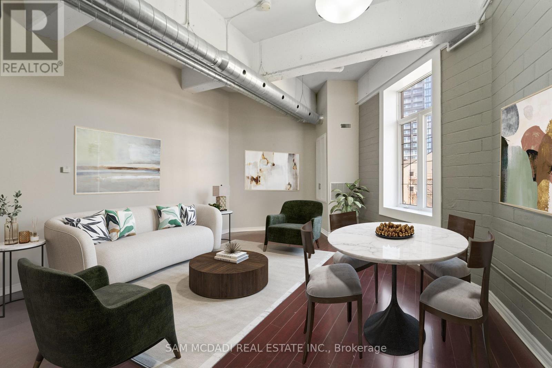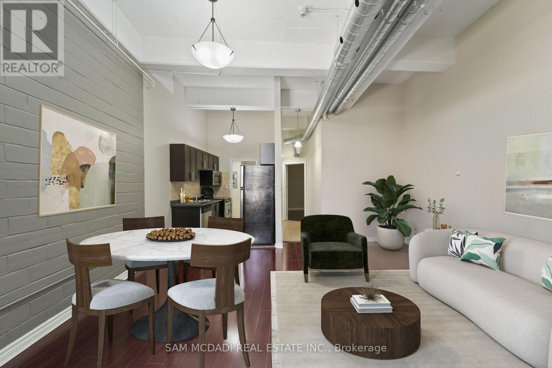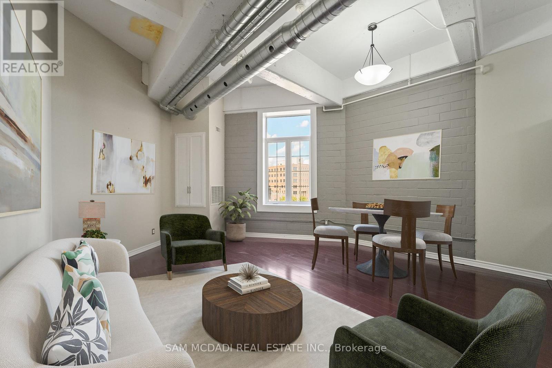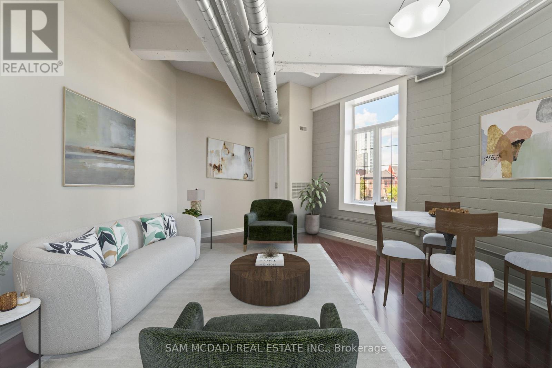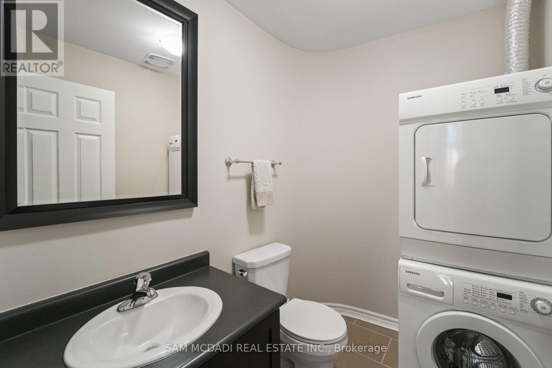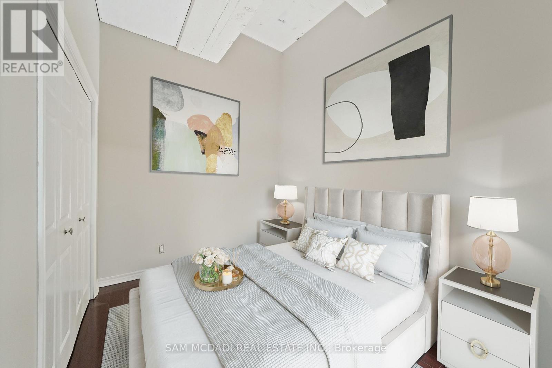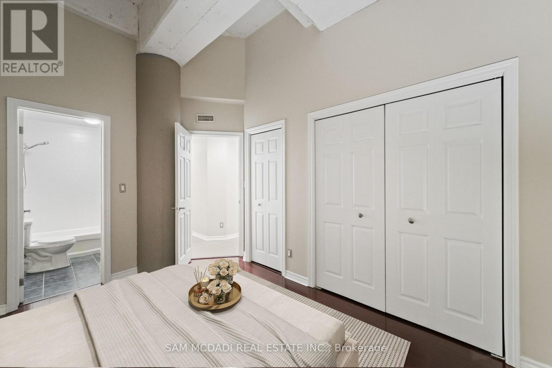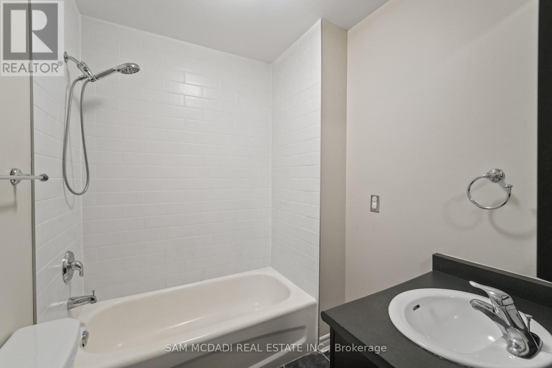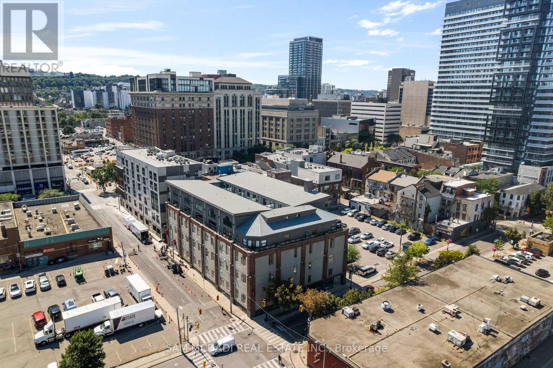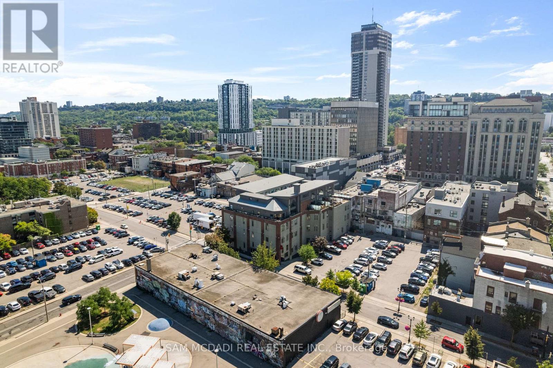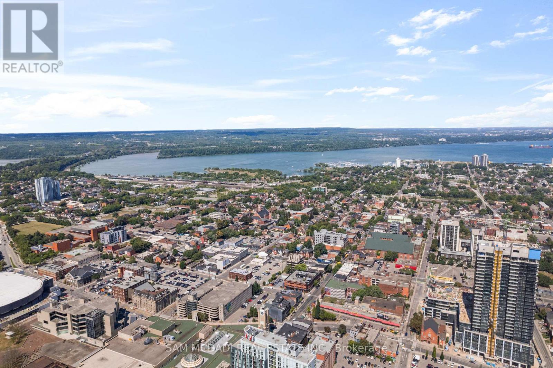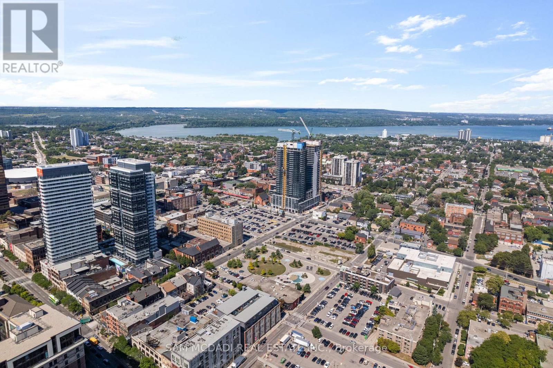301 - 80 King William Street Hamilton, Ontario L8R 0A1
$299,900Maintenance, Parking, Common Area Maintenance, Water
$464.40 Monthly
Maintenance, Parking, Common Area Maintenance, Water
$464.40 MonthlyWelcome to Unit 301 at FilmWorks Lofts, a charming 1 bed, 1.5 bath inside one of downtown Hamilton's most storied heritage conversions. This boutique building has been transformed and offers a historical charm, while situated in a creative Hamilton pocket.The space itself is full of warmth, with hardwood and tile flooring, oversized windows that let the light pour in, and original architectural details that nod to the building's past. The open-concept layout offers flexible living, with plenty of room to entertain or unwind. The kitchen features stainless steel appliances and laminate countertops with ample cabinetry.The bedroom is generously sized, with a walk-in closet and a full ensuite bath. A separate powder room adds extra convenience for guests.Enjoy being in a well-managed building with a real sense of community. You're just steps from James Street North, with its art galleries, indie cafés, vibrant small businesses, and some of the best dining in the city.Whether its grabbing a morning coffee at Smalls, spending a Saturday at the farmers market, or walking down to the waterfront at Bayfront Park, the lifestyle here is exciting and convenient. You're also within walking distance to the Hamilton GO Station, making commutes to Toronto seamless.Don't miss the rare opportunity to own a unit inside FilmWorks and once you visit, you'll understand why! (id:60365)
Property Details
| MLS® Number | X12386695 |
| Property Type | Single Family |
| Community Name | Beasley |
| AmenitiesNearBy | Park, Public Transit, Schools |
| CommunityFeatures | Pet Restrictions, Community Centre |
Building
| BathroomTotal | 2 |
| BedroomsAboveGround | 1 |
| BedroomsTotal | 1 |
| Amenities | Storage - Locker |
| Appliances | Dryer, Washer, Window Coverings |
| CoolingType | Central Air Conditioning |
| ExteriorFinish | Concrete |
| FlooringType | Hardwood |
| HalfBathTotal | 1 |
| HeatingFuel | Natural Gas |
| HeatingType | Forced Air |
| SizeInterior | 700 - 799 Sqft |
| Type | Apartment |
Parking
| Garage |
Land
| Acreage | No |
| LandAmenities | Park, Public Transit, Schools |
Rooms
| Level | Type | Length | Width | Dimensions |
|---|---|---|---|---|
| Flat | Kitchen | 2.17 m | 2.62 m | 2.17 m x 2.62 m |
| Flat | Dining Room | 3.68 m | 2.28 m | 3.68 m x 2.28 m |
| Flat | Living Room | 4.87 m | 6.49 m | 4.87 m x 6.49 m |
| Flat | Bedroom | 2.77 m | 4.4 m | 2.77 m x 4.4 m |
https://www.realtor.ca/real-estate/28826238/301-80-king-william-street-hamilton-beasley-beasley
Sam Allan Mcdadi
Salesperson
110 - 5805 Whittle Rd
Mississauga, Ontario L4Z 2J1

