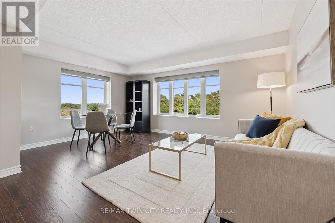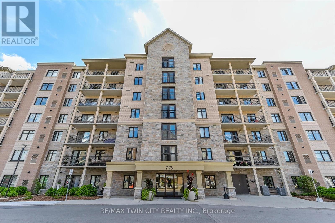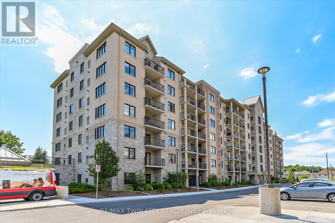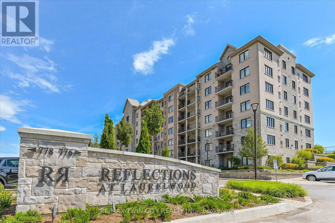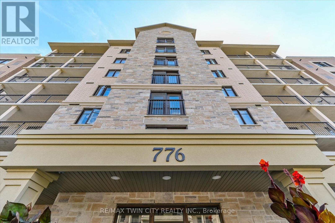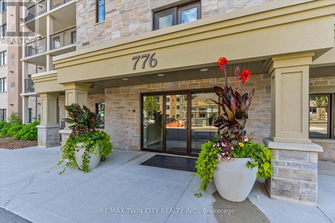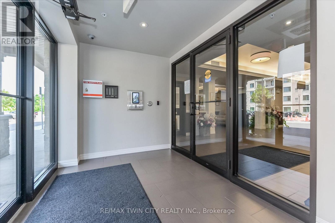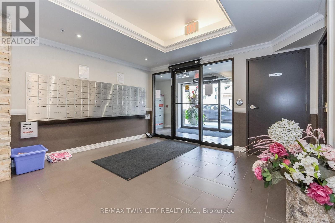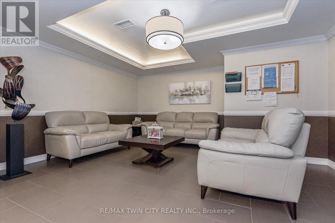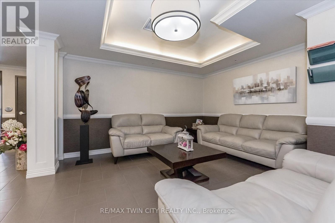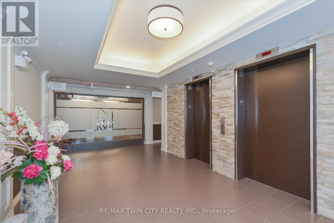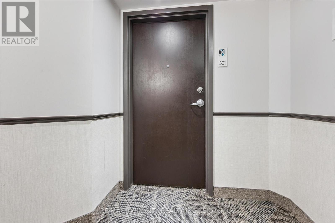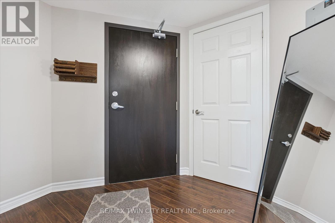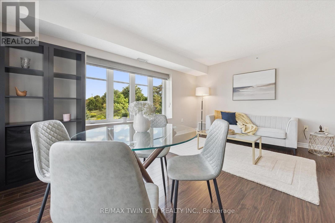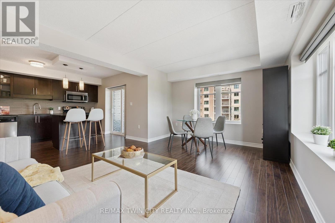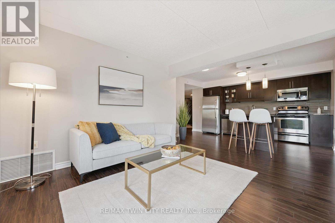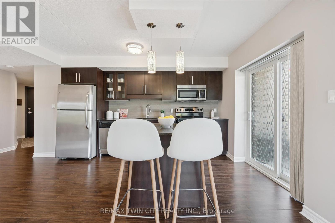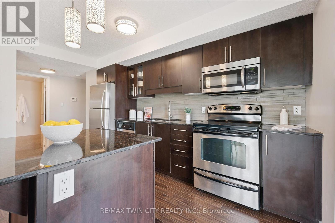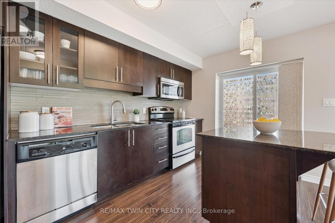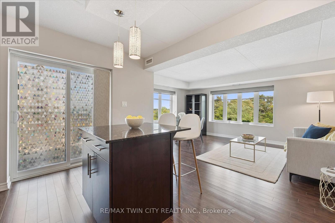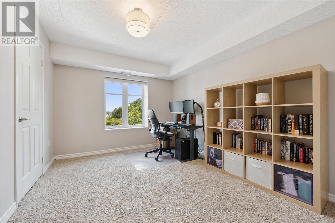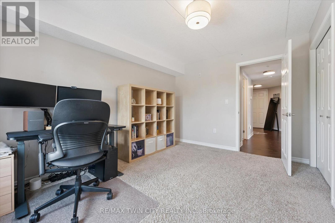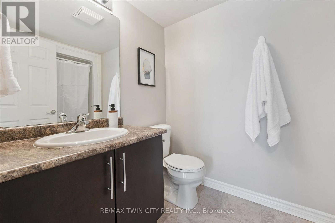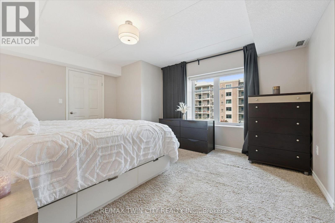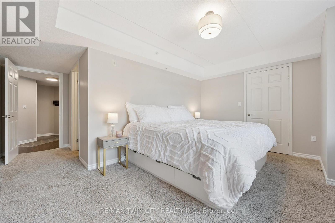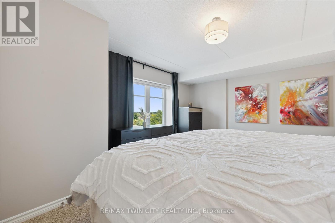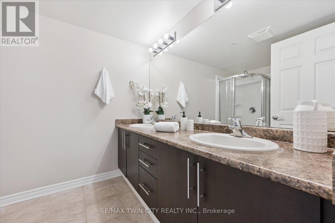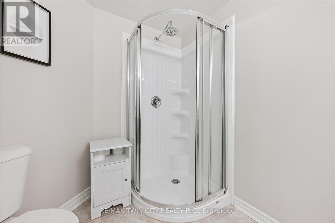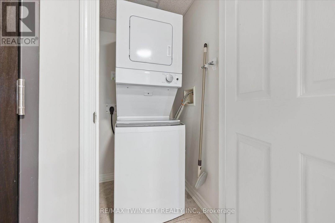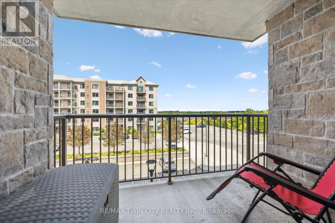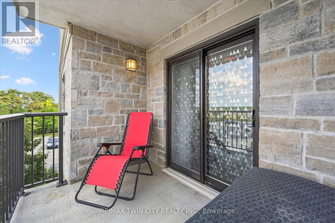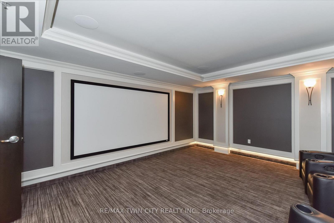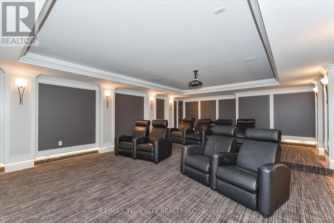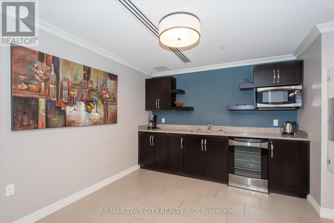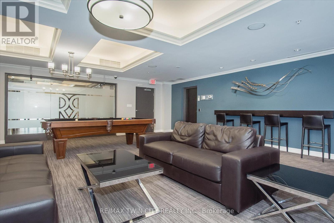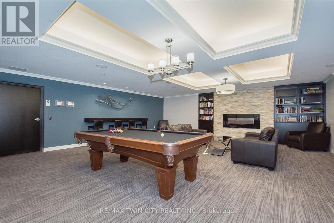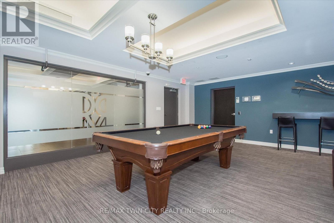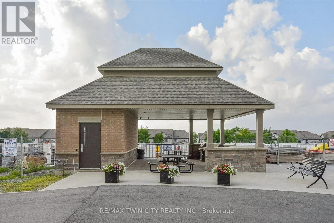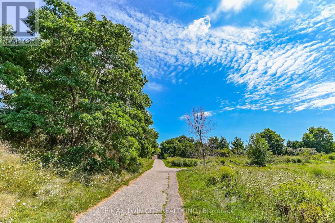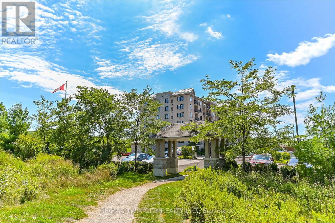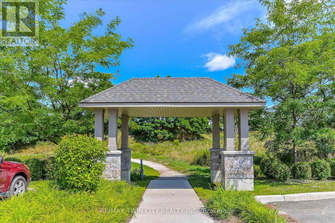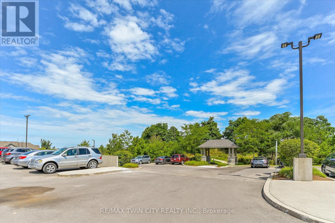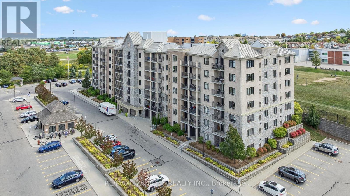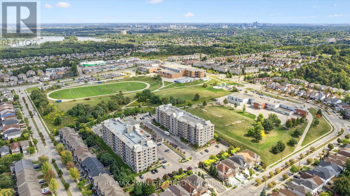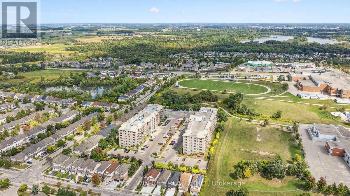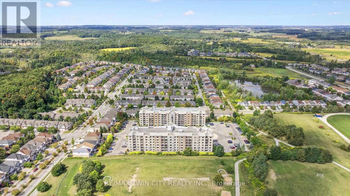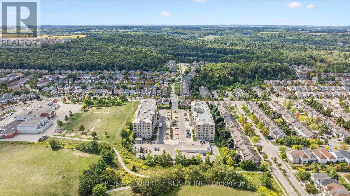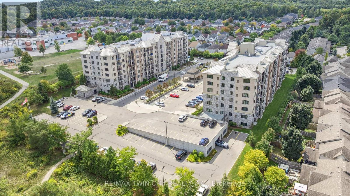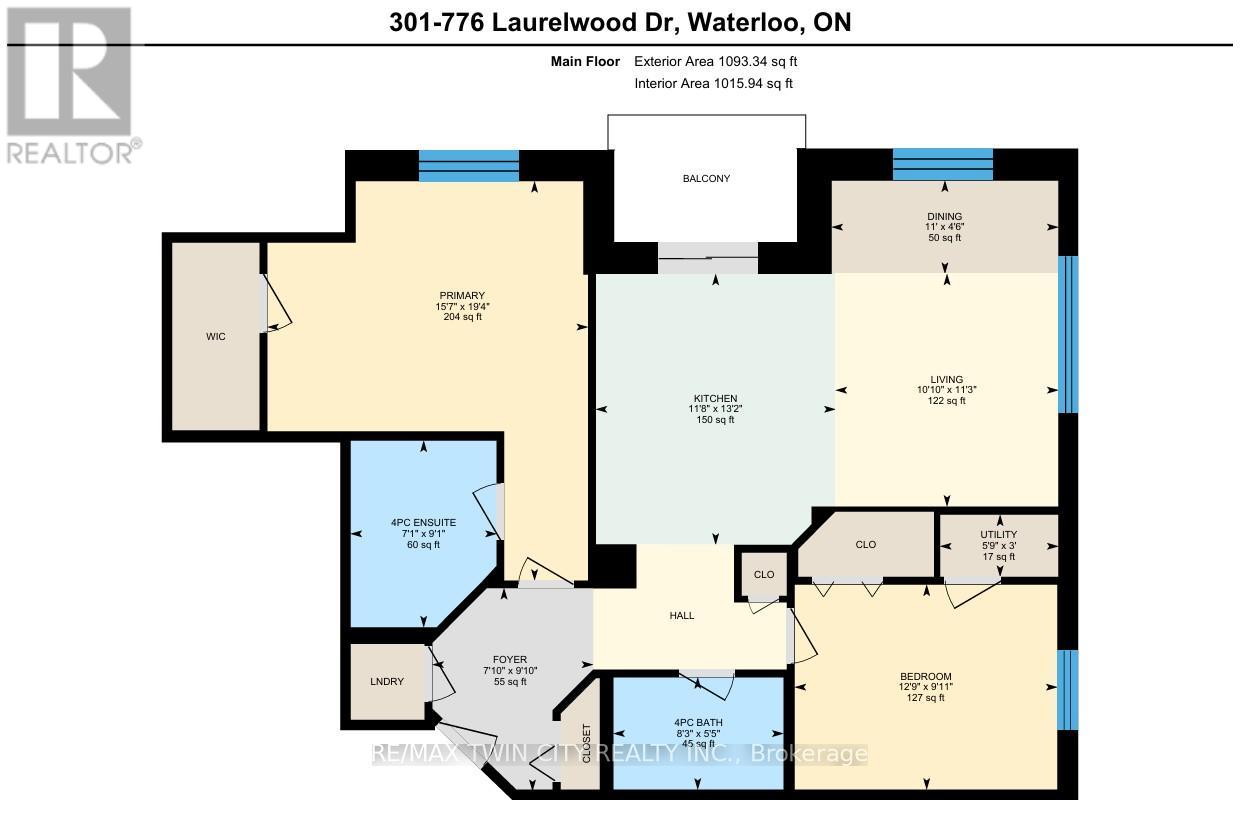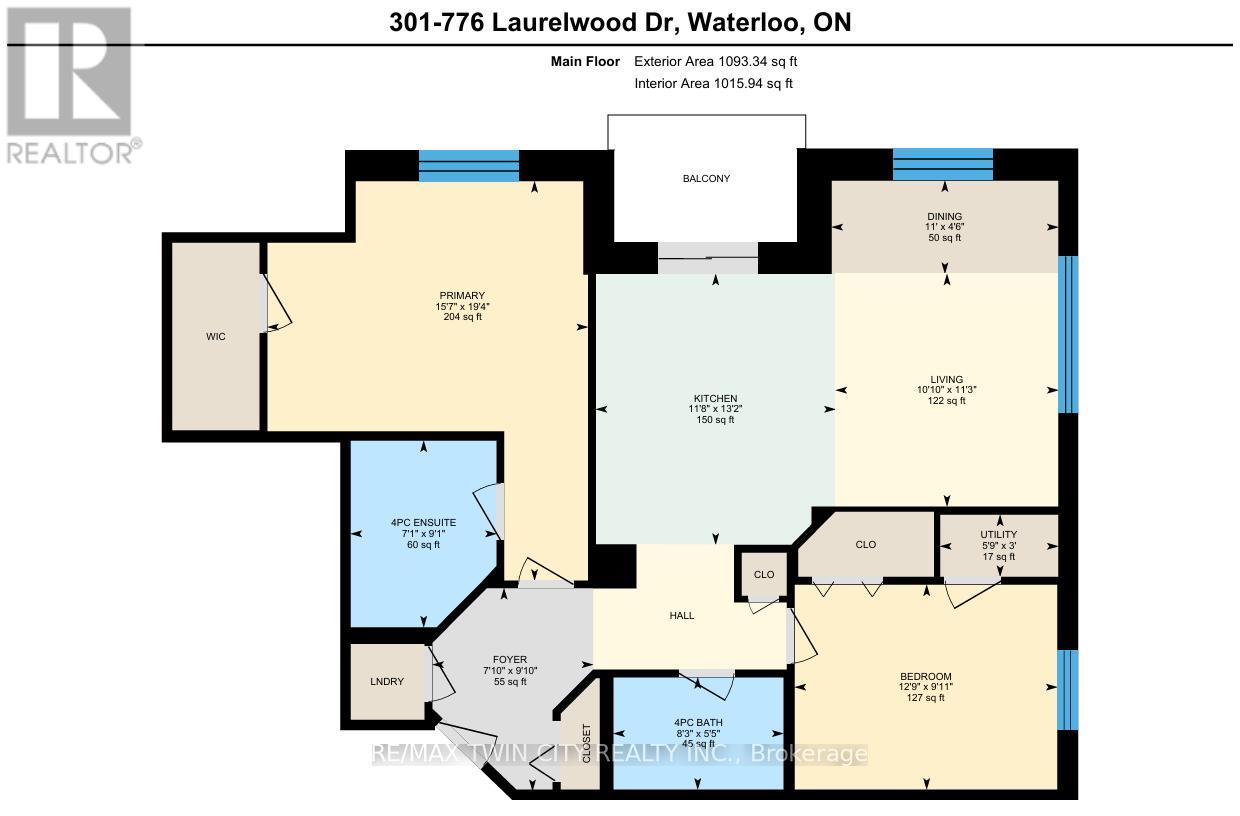301 - 776 Laurelwood Drive Waterloo, Ontario N2V 0A8
$447,000Maintenance, Insurance, Common Area Maintenance, Parking, Water
$474.21 Monthly
Maintenance, Insurance, Common Area Maintenance, Parking, Water
$474.21 MonthlyWelcome to this bright and beautifully maintained 2-bed, 2-bath condo in the highly sought-after Laurelwood/Laurel Creek Village community. Featuring over 1,000 sq. ft. of living space plus a spacious balcony, this corner unit offers an open-concept layout with hardwood flooring, large windows allowing for year-round natural light. The gourmet kitchen includes granite countertops, stainless steel appliances, a large island, and modern dark cabinetry. The primary suite features a walk-in closet and an oversized ensuite with a glass shower, double vanity. The second spacious bedroom and another 4-piece bath are thoughtfully separated for added privacy. In-suite laundry is tucked away near the foyer for convenience. This unit includes 1 dedicated parking spot and an oversized locker. Enjoy top-tier building amenities: a party room, theatre, game room, BBQ area, bike storage, ample visitor parking, and more. Ideally located near the top schools of Waterloo Region, universities, trails, parks, YMCA, library, shopping, and transit. A fantastic opportunity in one of Waterloos most desirable neighborhoods! (id:60365)
Property Details
| MLS® Number | X12407562 |
| Property Type | Single Family |
| AmenitiesNearBy | Golf Nearby, Park, Schools, Public Transit |
| CommunityFeatures | Pet Restrictions, Community Centre |
| EquipmentType | Water Heater |
| Features | Conservation/green Belt, Balcony, In Suite Laundry |
| ParkingSpaceTotal | 1 |
| RentalEquipmentType | Water Heater |
Building
| BathroomTotal | 2 |
| BedroomsAboveGround | 2 |
| BedroomsTotal | 2 |
| Amenities | Recreation Centre, Party Room, Visitor Parking, Storage - Locker |
| Appliances | Dishwasher, Dryer, Freezer, Microwave, Hood Fan, Stove, Washer, Refrigerator |
| CoolingType | Central Air Conditioning |
| ExteriorFinish | Brick, Stucco |
| FireProtection | Monitored Alarm |
| HeatingFuel | Natural Gas |
| HeatingType | Forced Air |
| SizeInterior | 1000 - 1199 Sqft |
| Type | Apartment |
Parking
| No Garage |
Land
| Acreage | No |
| LandAmenities | Golf Nearby, Park, Schools, Public Transit |
Rooms
| Level | Type | Length | Width | Dimensions |
|---|---|---|---|---|
| Main Level | Kitchen | 4.01 m | 3.56 m | 4.01 m x 3.56 m |
| Main Level | Dining Room | 1.37 m | 3.35 m | 1.37 m x 3.35 m |
| Main Level | Living Room | 3.43 m | 3.3 m | 3.43 m x 3.3 m |
| Main Level | Bedroom | 3.89 m | 3.02 m | 3.89 m x 3.02 m |
| Main Level | Primary Bedroom | 5.89 m | 4.75 m | 5.89 m x 4.75 m |
| Main Level | Bathroom | 2.77 m | 2.16 m | 2.77 m x 2.16 m |
| Main Level | Bathroom | 2.51 m | 1.65 m | 2.51 m x 1.65 m |
| Main Level | Foyer | 3 m | 2.39 m | 3 m x 2.39 m |
| Main Level | Utility Room | 3.43 m | 3.3 m | 3.43 m x 3.3 m |
https://www.realtor.ca/real-estate/28871479/301-776-laurelwood-drive-waterloo
Zana Jalal
Salesperson
83 Erb Street W Unit B
Waterloo, Ontario N2L 6C2

