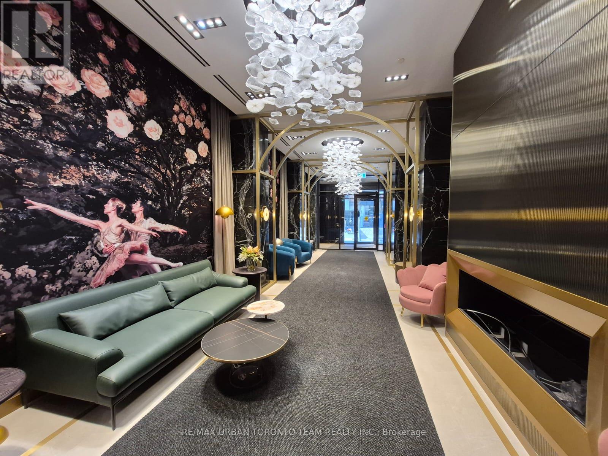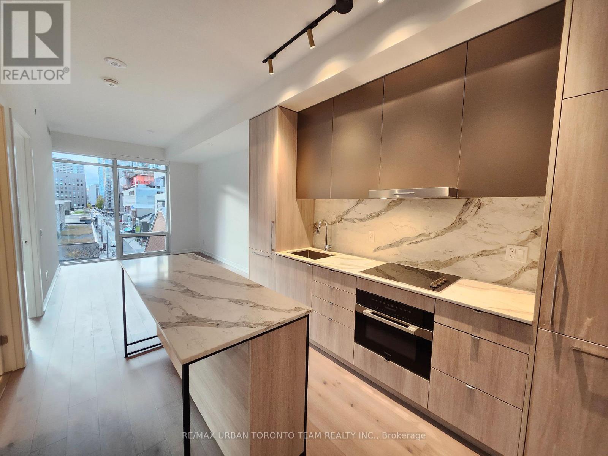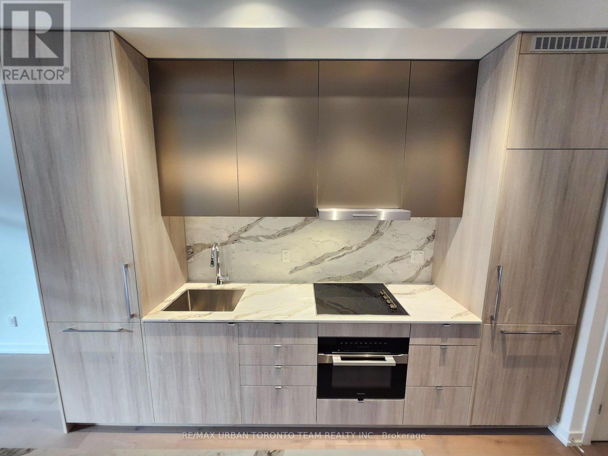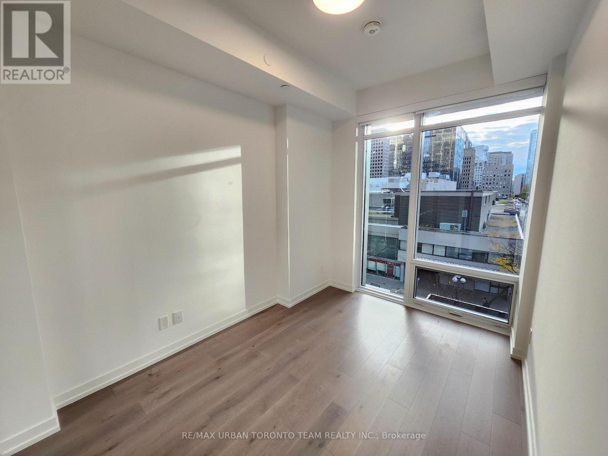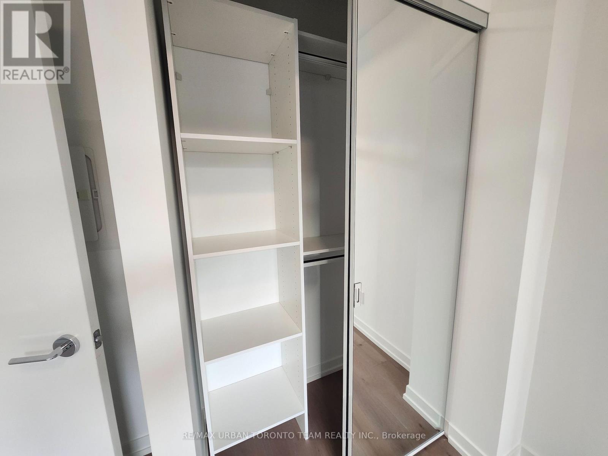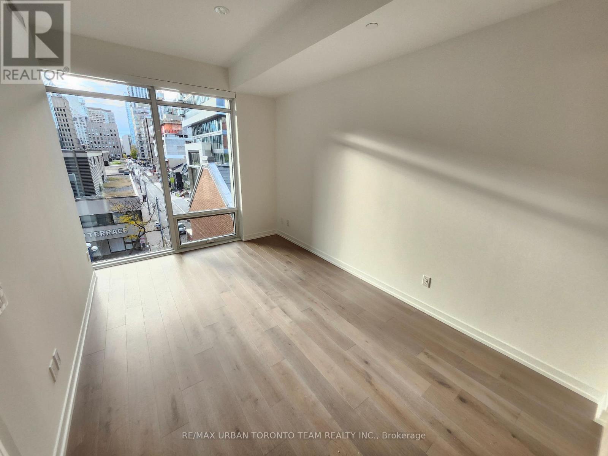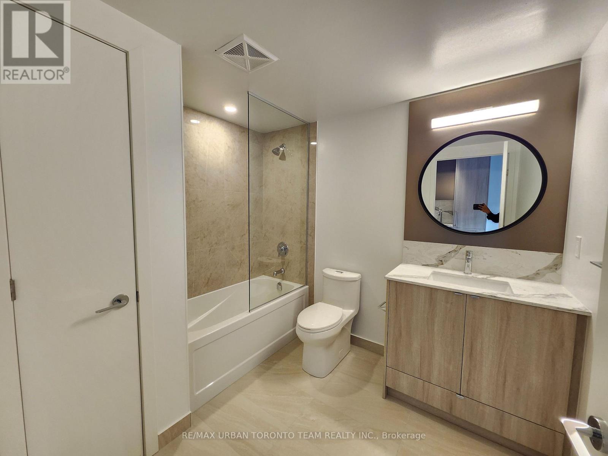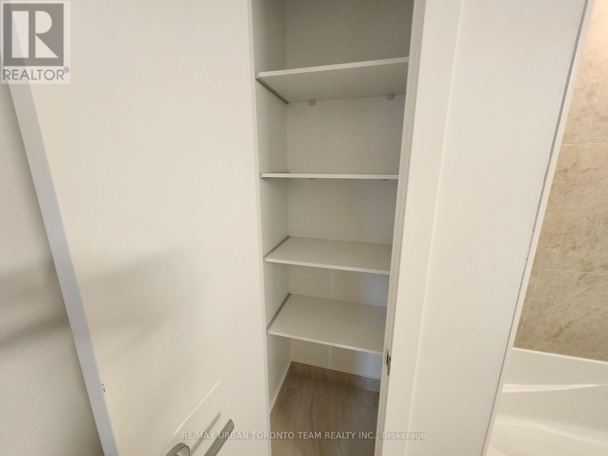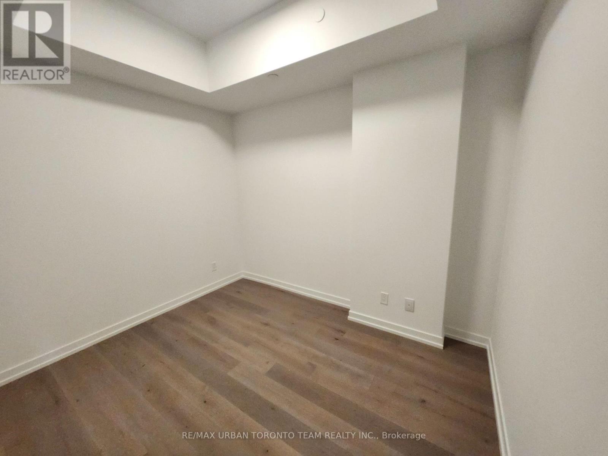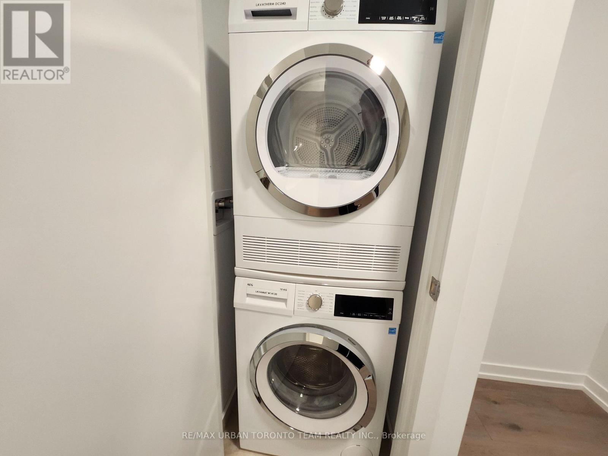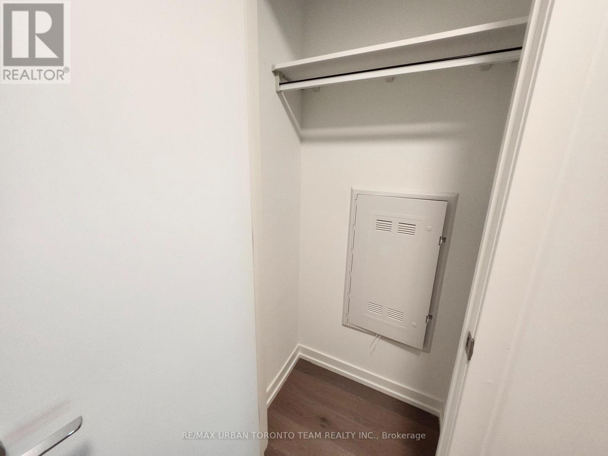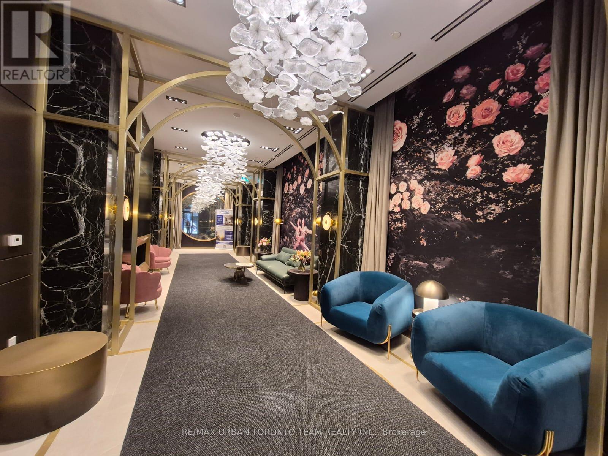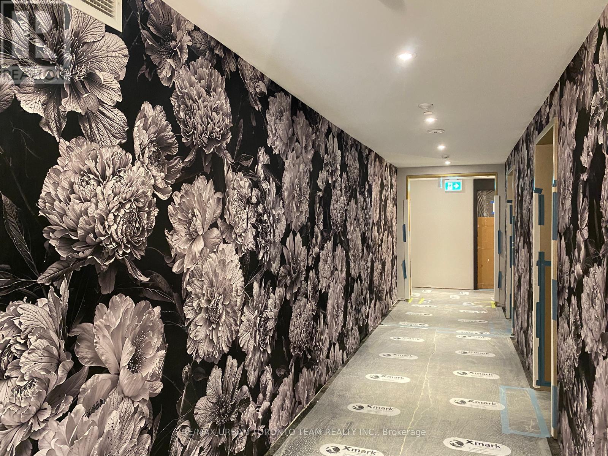301 - 771 Yonge Street Toronto, Ontario M4W 2G4
2 Bedroom
2 Bathroom
600 - 699 sqft
Central Air Conditioning
Forced Air
$2,695 Monthly
Brand New Adagio (going through final construction stages) - 675 Sq Ft 1 Bed Plus Den and 1 Full bathrooms - Flamenco Floor Plan Nestled In The Vibrant Heart Of Yorkville Exquisitely Crafted By Giannone Petricone & Associates, Adagio Soars 29 Stories At The Prestigious Corner Of Yonge & Bloor. (id:60365)
Property Details
| MLS® Number | C12550688 |
| Property Type | Single Family |
| Community Name | Annex |
| AmenitiesNearBy | Public Transit, Park |
| CommunityFeatures | Pets Allowed With Restrictions |
| Features | Balcony, Carpet Free, In Suite Laundry |
Building
| BathroomTotal | 2 |
| BedroomsAboveGround | 1 |
| BedroomsBelowGround | 1 |
| BedroomsTotal | 2 |
| Age | New Building |
| Amenities | Exercise Centre, Security/concierge, Party Room |
| BasementType | None |
| CoolingType | Central Air Conditioning |
| ExteriorFinish | Concrete |
| FlooringType | Laminate |
| HeatingFuel | Natural Gas |
| HeatingType | Forced Air |
| SizeInterior | 600 - 699 Sqft |
| Type | Apartment |
Parking
| No Garage |
Land
| Acreage | No |
| LandAmenities | Public Transit, Park |
Rooms
| Level | Type | Length | Width | Dimensions |
|---|---|---|---|---|
| Flat | Living Room | 8.01 m | 3.01 m | 8.01 m x 3.01 m |
| Flat | Dining Room | 8.01 m | 3.01 m | 8.01 m x 3.01 m |
| Flat | Kitchen | 8.01 m | 3.01 m | 8.01 m x 3.01 m |
| Flat | Primary Bedroom | 3.35 m | 2.62 m | 3.35 m x 2.62 m |
| Flat | Den | 2.68 m | 2.62 m | 2.68 m x 2.62 m |
https://www.realtor.ca/real-estate/29109692/301-771-yonge-street-toronto-annex-annex
Andrew Van Buskirk
Salesperson
RE/MAX Urban Toronto Team Realty Inc.
502 King Street East
Toronto, Ontario M5A 1M1
502 King Street East
Toronto, Ontario M5A 1M1

