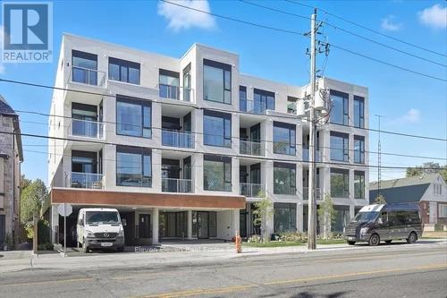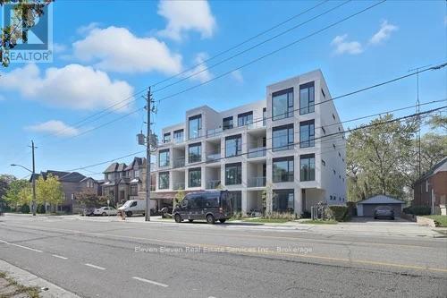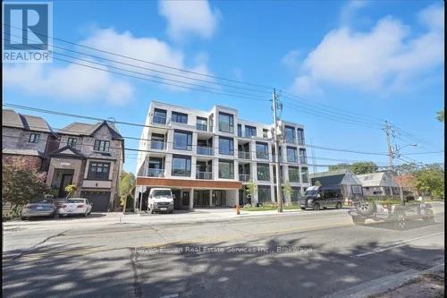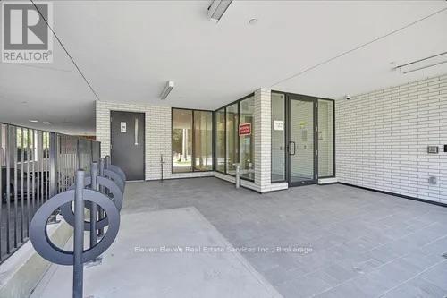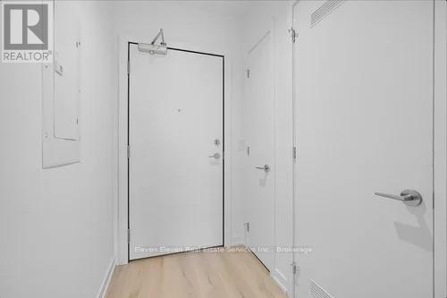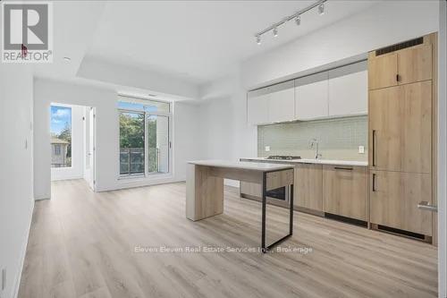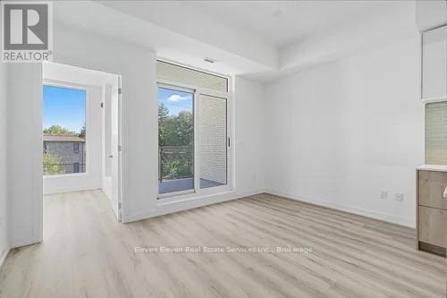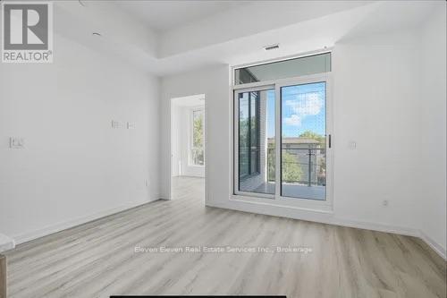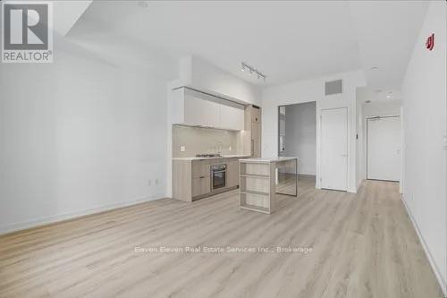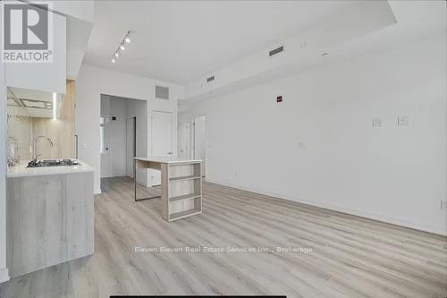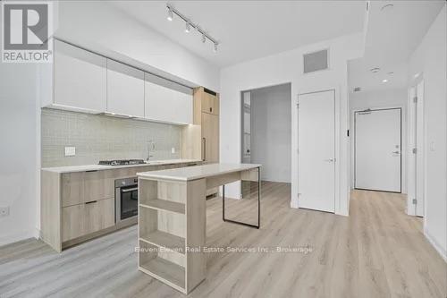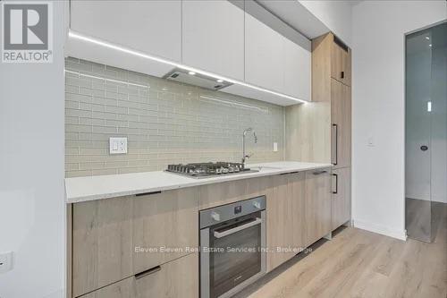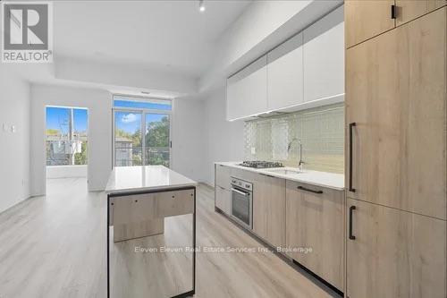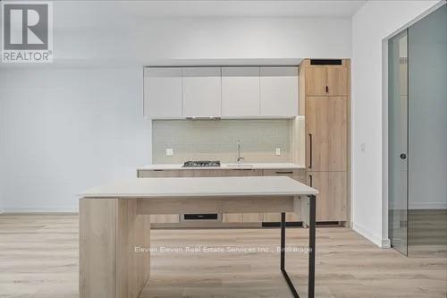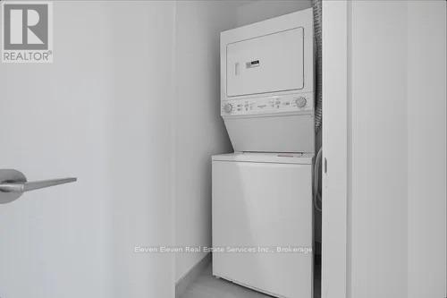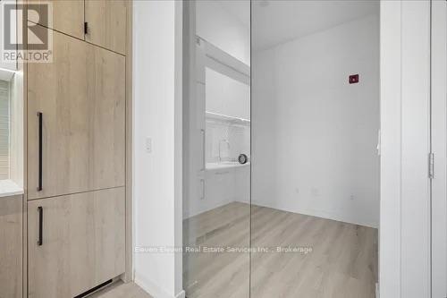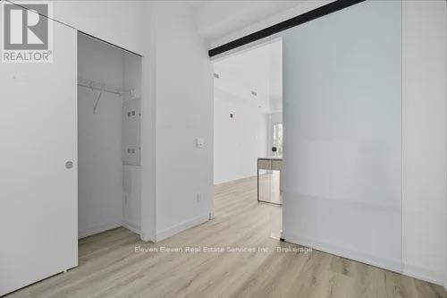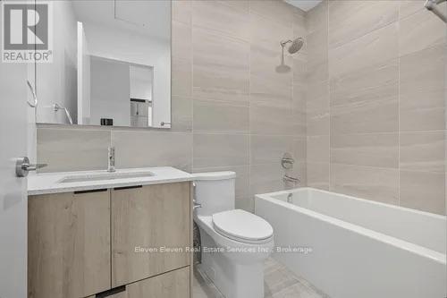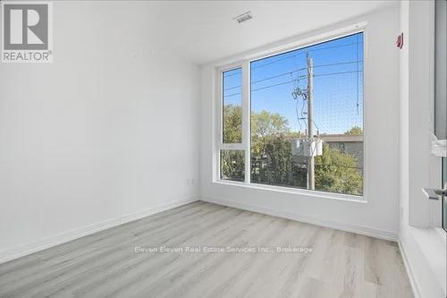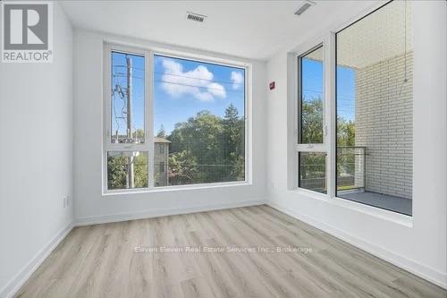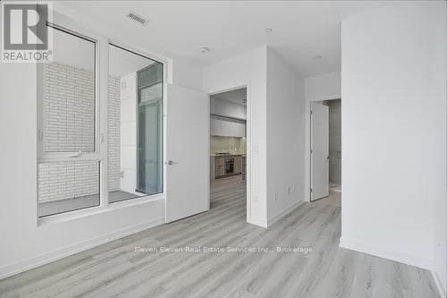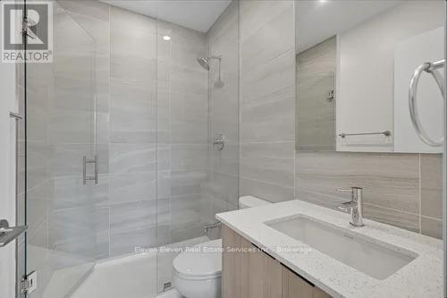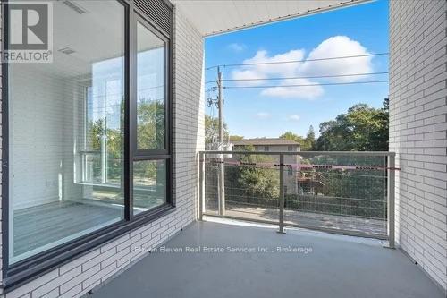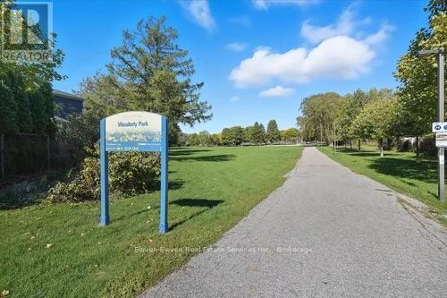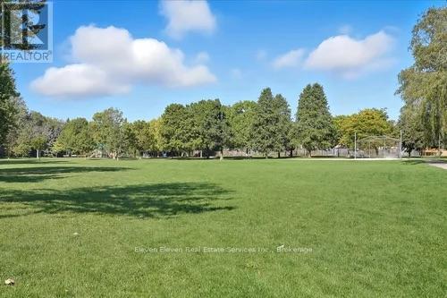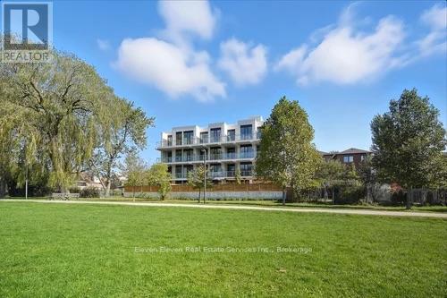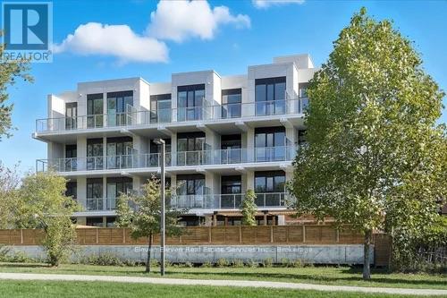301 - 722 Marlee Avenue Toronto, Ontario M6B 3J7
$766,900Maintenance, Common Area Maintenance, Insurance
$315 Monthly
Maintenance, Common Area Maintenance, Insurance
$315 MonthlyWelcome to Marla on the Park - a brand-new boutique condominium offering an exclusive living experience with just 28 units across four stylish floors. With serene Wenderly Park beside you, this exceptional residence combines the best of urban convenience and peaceful neighbourhood charm. Ideally located just minutes from Glencairn Subway Station, The Allen, Highway 401, and Yorkdale Mall, Marla on the Park places you close to everything while nestled in a mature, residential community - giving you city living without the downtown rush. This thoughtfully designed 2-bedroom, 2-bathroom suite features soaring 10-foot smooth ceilings, a fully integrated European kitchen with a rare gas cooktop, stacked washer and dryer, and a private balcony with a gas BBQ hookup perfect for entertaining or relaxing in comfort. Experience contemporary urban living at its finest, and discover the ease, comfort, and charm of boutique condominium life at Marla on the Park. (id:60365)
Property Details
| MLS® Number | W12462620 |
| Property Type | Single Family |
| Community Name | Yorkdale-Glen Park |
| AmenitiesNearBy | Park, Public Transit, Schools |
| CommunityFeatures | Pet Restrictions |
| Features | Elevator, Balcony, Carpet Free |
Building
| BathroomTotal | 2 |
| BedroomsAboveGround | 2 |
| BedroomsTotal | 2 |
| Age | New Building |
| Amenities | Party Room, Visitor Parking, Fireplace(s) |
| Appliances | Range, Water Meter, Dishwasher, Dryer, Washer, Refrigerator |
| CoolingType | Central Air Conditioning |
| ExteriorFinish | Aluminum Siding, Brick |
| FireProtection | Alarm System, Security System, Smoke Detectors |
| FlooringType | Laminate |
| FoundationType | Poured Concrete |
| HeatingFuel | Natural Gas |
| HeatingType | Forced Air |
| SizeInterior | 700 - 799 Sqft |
Parking
| Underground | |
| Garage |
Land
| Acreage | No |
| LandAmenities | Park, Public Transit, Schools |
| LandscapeFeatures | Landscaped |
| ZoningDescription | Residential |
Rooms
| Level | Type | Length | Width | Dimensions |
|---|---|---|---|---|
| Main Level | Kitchen | 5.88 m | 3.47 m | 5.88 m x 3.47 m |
| Main Level | Dining Room | 5.88 m | 3.47 m | 5.88 m x 3.47 m |
| Main Level | Living Room | 5.88 m | 3.47 m | 5.88 m x 3.47 m |
| Main Level | Bedroom | 2.95 m | 2.92 m | 2.95 m x 2.92 m |
| Main Level | Bedroom 2 | 2.77 m | 2.68 m | 2.77 m x 2.68 m |
Michael J. Klassen
Broker of Record
11 Bentworth Avenue
Toronto, Ontario M6A 1P1

