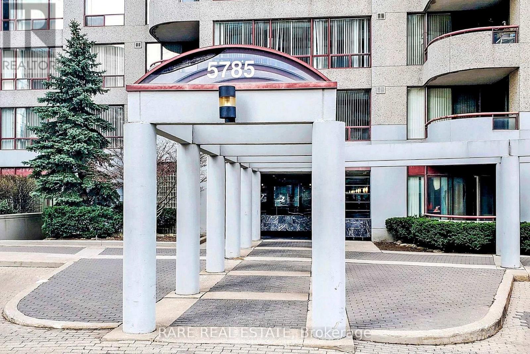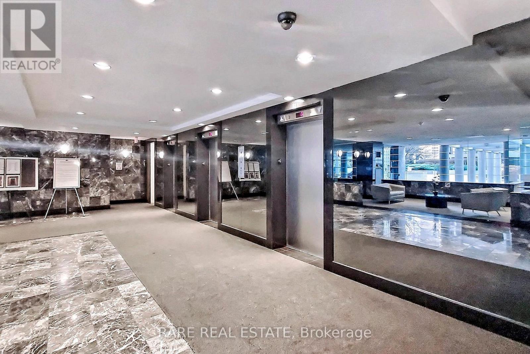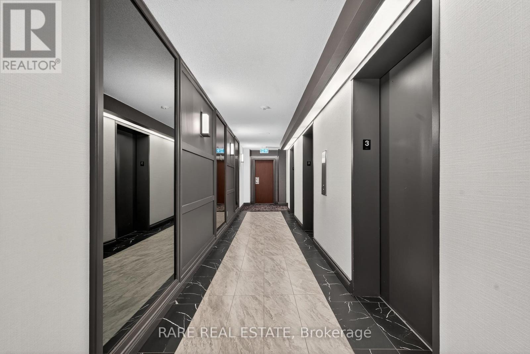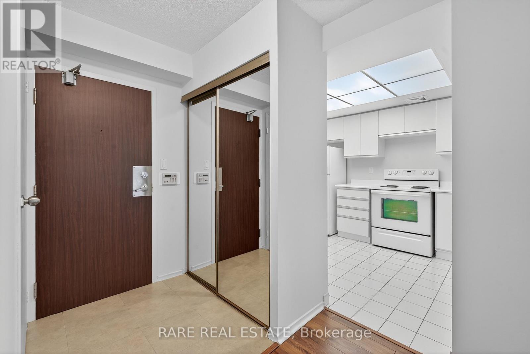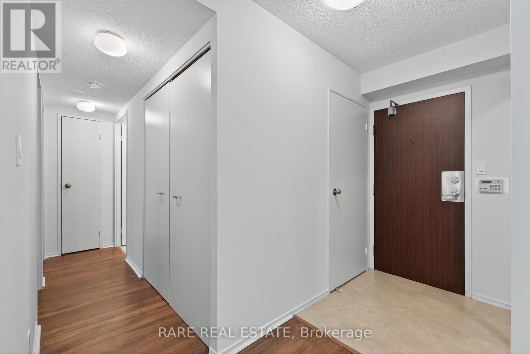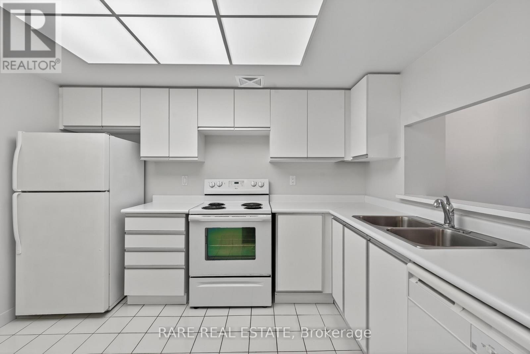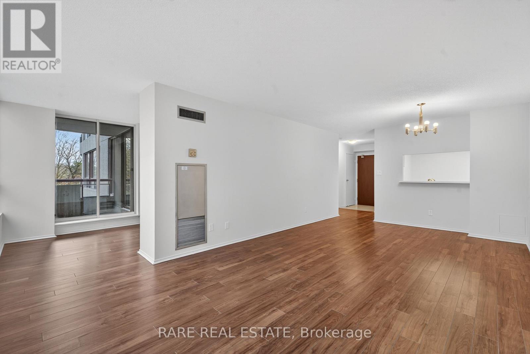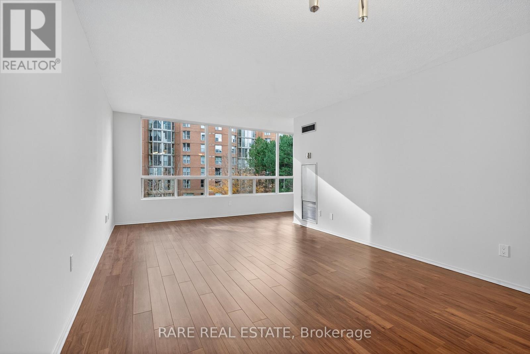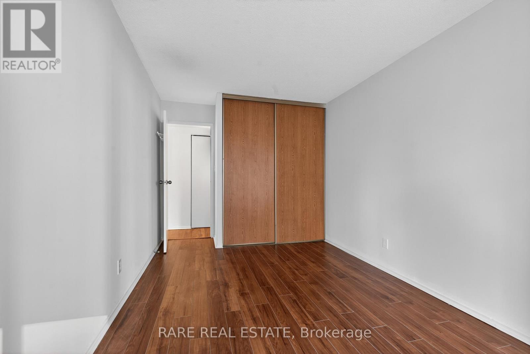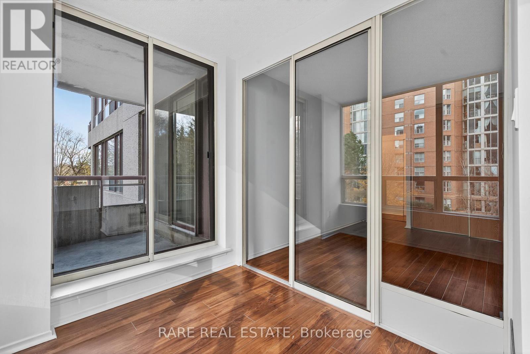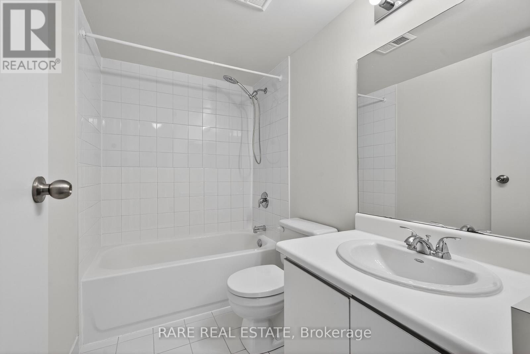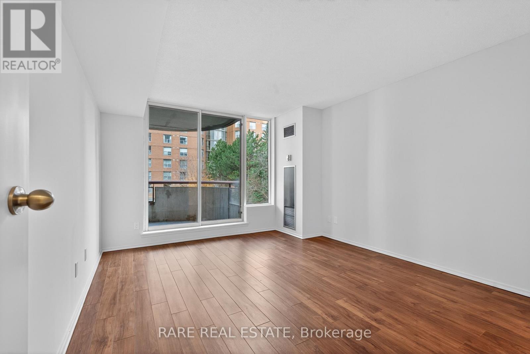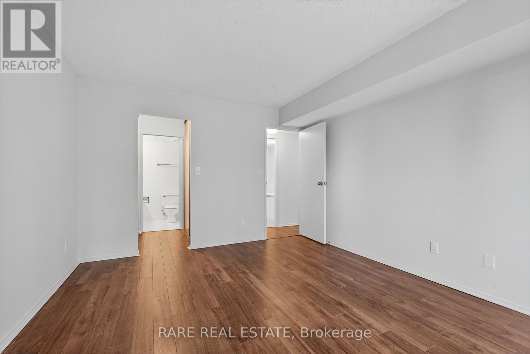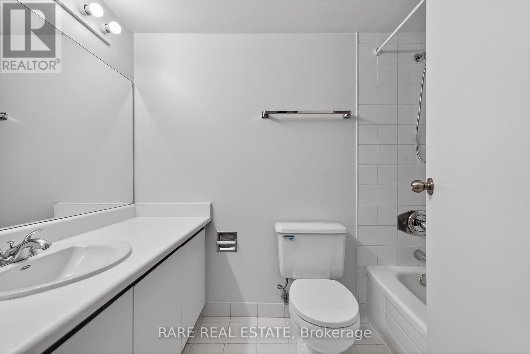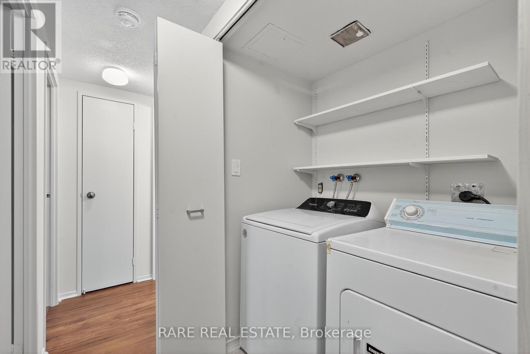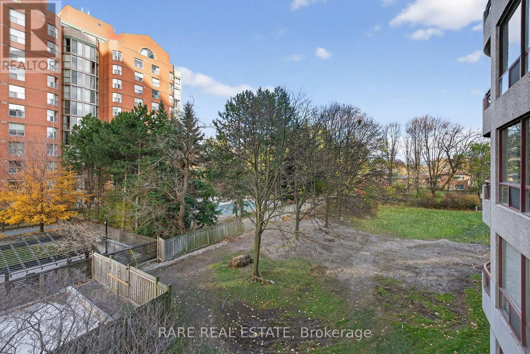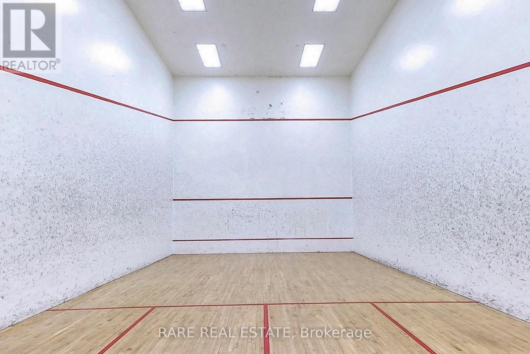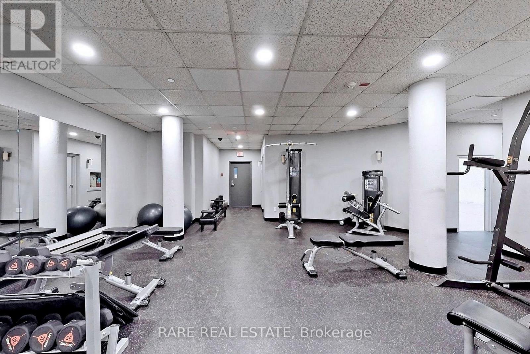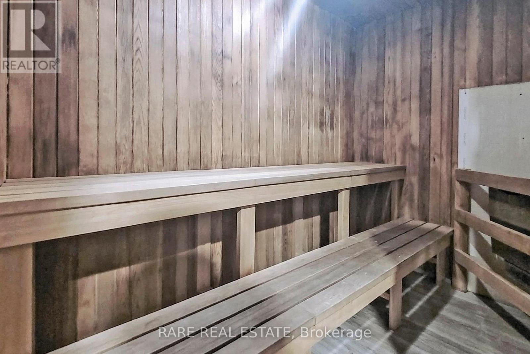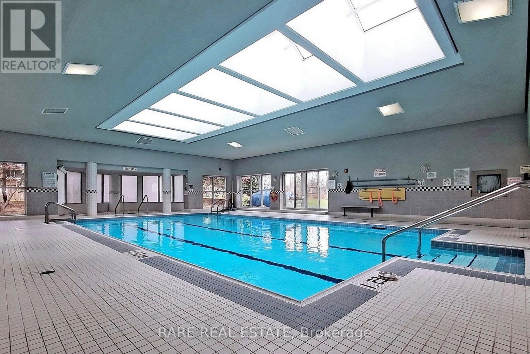2 Bedroom
2 Bathroom
1000 - 1199 sqft
Indoor Pool
Central Air Conditioning
Forced Air
$3,000 Monthly
Bright and spacious 2-bedroom plus den condo in one of Toronto's most convenient neighbourhoods. This unit offers a smart, functional layout with generous living areas, ample in-suite storage and a balcony - ideal for families or working professionals alike. The oversized primary bedroom includes his-and-hers closets and a private 3-piece ensuite, while the large den provides the perfect space for a home office, reading nook, or sunroom. Residents enjoy a well-managed building with extensive amenities, including 24-hour security, visitor parking, a fully equipped gym, indoor pool with jacuzzi, sauna, billiards room, party room, and squash courts. Direct on-site access to Finch Subway, TTC, GO & Viva Bus Terminal, and a quick 10-minute drive to Highway 401. Restaurants, shops, parks, and everyday conveniences are all within easy reach. Available for immediate occupancy. (id:60365)
Property Details
|
MLS® Number
|
C12566178 |
|
Property Type
|
Single Family |
|
Community Name
|
Newtonbrook East |
|
AmenitiesNearBy
|
Public Transit, Park |
|
CommunityFeatures
|
Pets Not Allowed |
|
Features
|
Balcony, Carpet Free |
|
ParkingSpaceTotal
|
1 |
|
PoolType
|
Indoor Pool |
|
Structure
|
Squash & Raquet Court |
Building
|
BathroomTotal
|
2 |
|
BedroomsAboveGround
|
2 |
|
BedroomsTotal
|
2 |
|
Age
|
31 To 50 Years |
|
Amenities
|
Visitor Parking, Security/concierge, Exercise Centre, Sauna |
|
Appliances
|
Dishwasher, Dryer, Stove, Washer, Window Coverings, Refrigerator |
|
BasementType
|
None |
|
CoolingType
|
Central Air Conditioning |
|
ExteriorFinish
|
Concrete |
|
FlooringType
|
Tile, Laminate |
|
HeatingFuel
|
Natural Gas |
|
HeatingType
|
Forced Air |
|
SizeInterior
|
1000 - 1199 Sqft |
|
Type
|
Apartment |
Parking
Land
|
Acreage
|
No |
|
LandAmenities
|
Public Transit, Park |
Rooms
| Level |
Type |
Length |
Width |
Dimensions |
|
Flat |
Kitchen |
3.43 m |
2.51 m |
3.43 m x 2.51 m |
|
Flat |
Dining Room |
6.63 m |
3.63 m |
6.63 m x 3.63 m |
|
Flat |
Bedroom 2 |
3.61 m |
2.77 m |
3.61 m x 2.77 m |
|
Main Level |
Living Room |
6.63 m |
3.63 m |
6.63 m x 3.63 m |
|
Main Level |
Den |
2.82 m |
2.31 m |
2.82 m x 2.31 m |
|
Main Level |
Primary Bedroom |
4.17 m |
3.56 m |
4.17 m x 3.56 m |
https://www.realtor.ca/real-estate/29125925/301-5785-yonge-street-toronto-newtonbrook-east-newtonbrook-east


