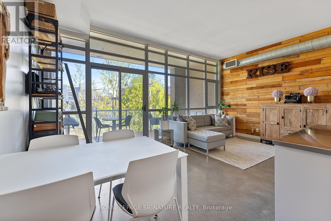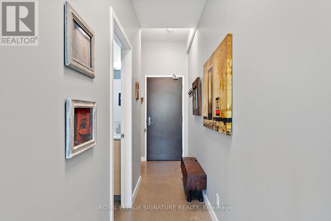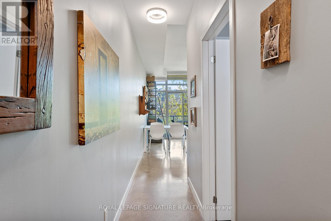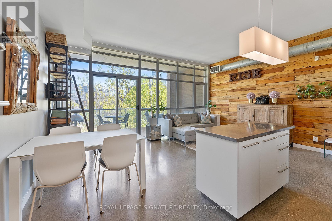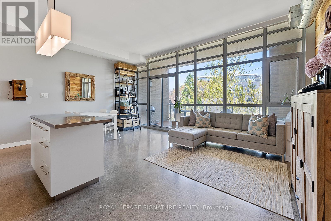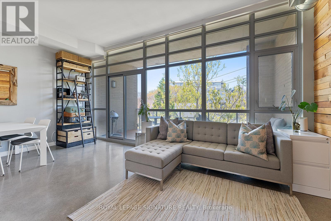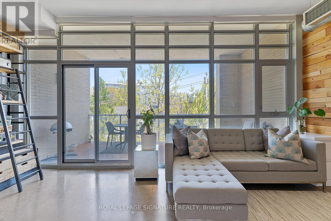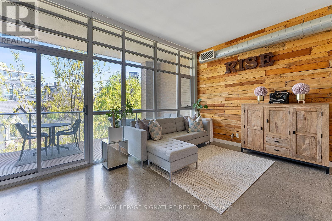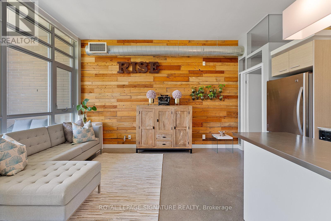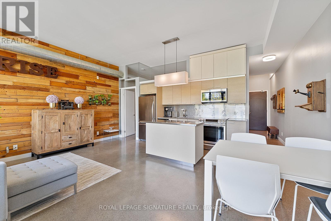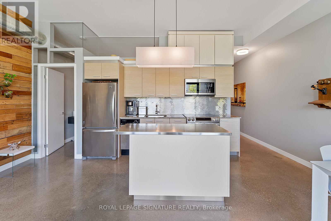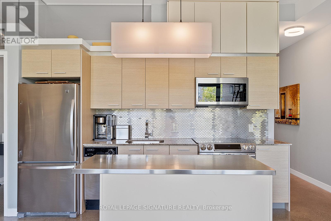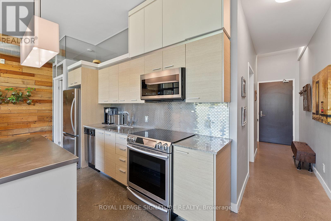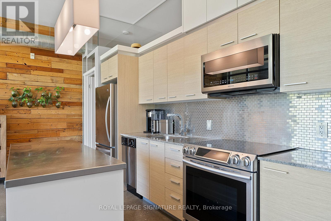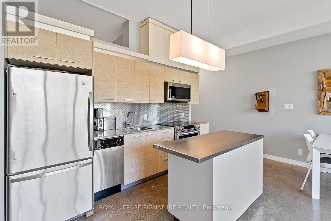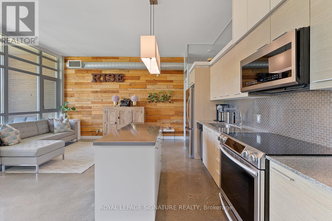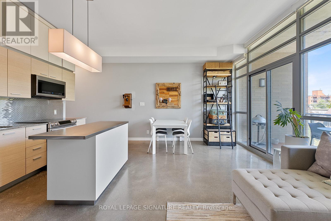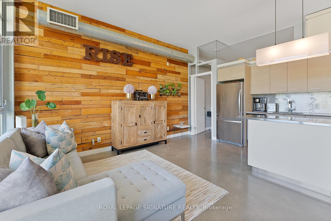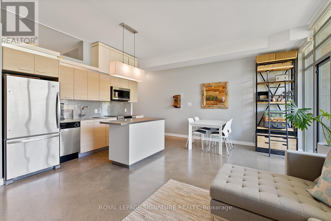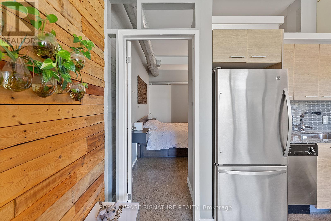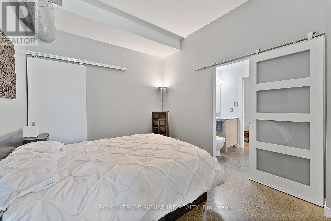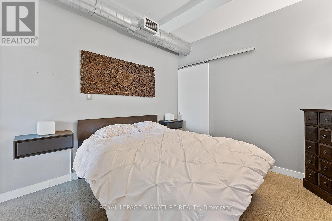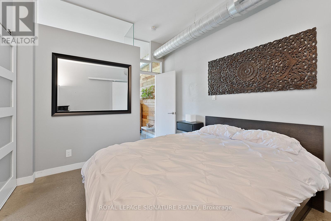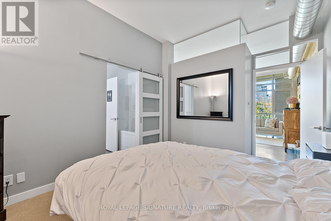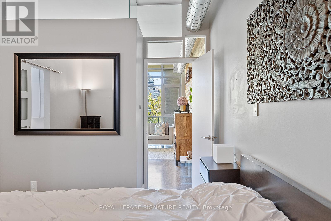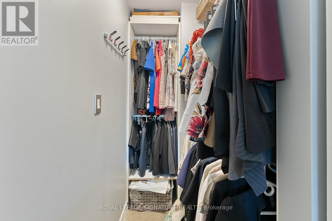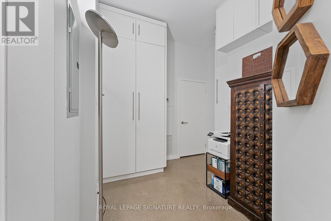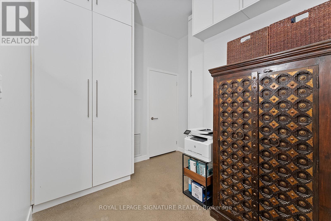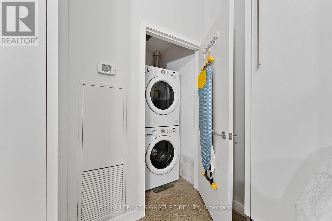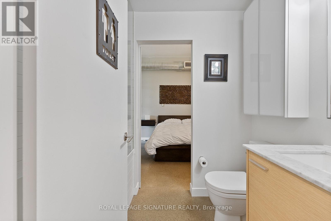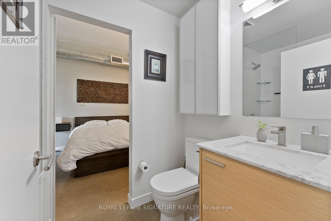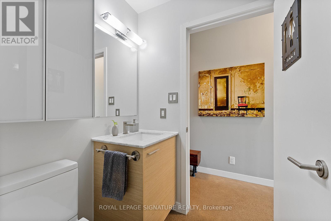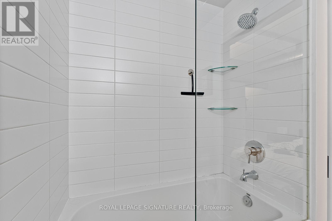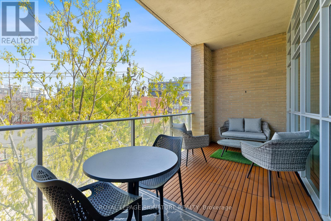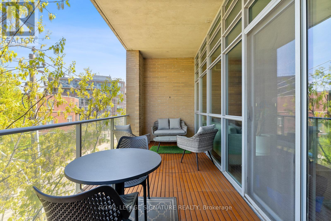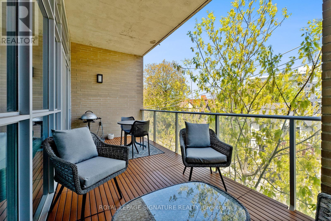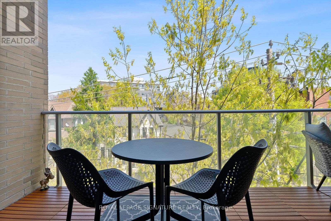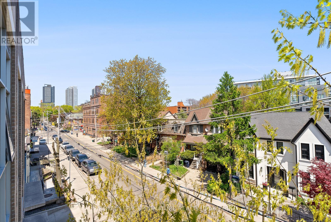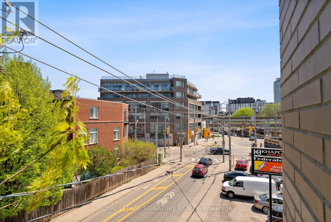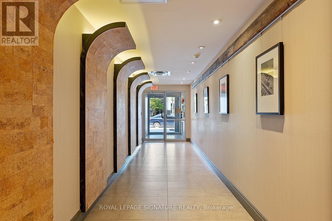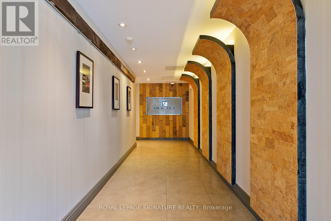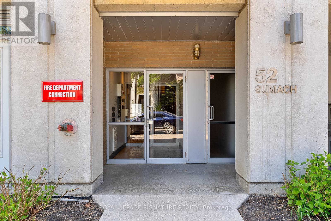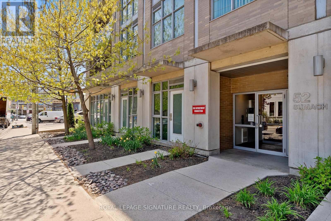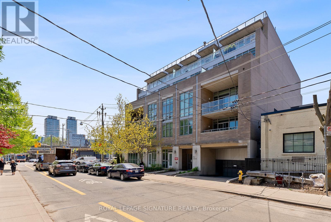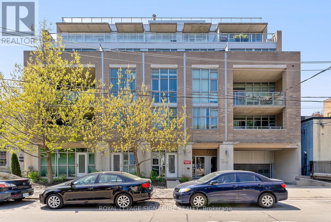301 - 52 Sumach Street Toronto, Ontario M5A 3J7
$2,900 Monthly
Boutique living in a customized 1 bedroom + den soft loft at Corktown Lofts. Also includes parking and locker! This open concept loft has 773 sq.ft. of interior space and a large118sq.ft. balcony that feels like a terrace! Thanks to the 10' smooth ceilings this loft feels even more spacious and gives you plenty of wall space for your art pieces. The wood feature wall gives a warm architectural feel to the living area. The kitchen has a stainless steel breakfast bar/island that complements the appliances and backsplash plus additional cabinets that make use of that tall ceiling height. The bedroom includes a walk-in closet, semi-ensuite4pc bathroom and a custom glass enclosure to enhance privacy from the living area. The private den area add plenty of additional storage with custom built-ins and here is where you will find the stacked washer and dryer in the laundry closet. Amenities are enjoyed in the nearby Corktown Lofts II at 510 King St E, where you have access to the rooftop deck with BBQs, fitness room, media room, party room, meeting room and visitor parking. Within the Corktown neighbourhood, you have plenty to do indoors and outdoors. Enjoy the Corktown Common Park with a mix of restaurants and services. Grab a smoothie at Impact Kitchen after your morning run or join friends for dinner and drinks at the popular Gusto 501 just down the street. You're merely a few minutes walk away from The Historic Distillery District with its variety of programs, restaurants, galleries, shops and cafes, including the original Balzac's cafe. (id:60365)
Property Details
| MLS® Number | C12581066 |
| Property Type | Single Family |
| Community Name | Moss Park |
| AmenitiesNearBy | Park, Place Of Worship, Public Transit, Schools |
| CommunityFeatures | Pets Not Allowed, Community Centre |
| Features | Conservation/green Belt, Balcony, Carpet Free, In Suite Laundry |
| ParkingSpaceTotal | 1 |
Building
| BathroomTotal | 1 |
| BedroomsAboveGround | 1 |
| BedroomsBelowGround | 1 |
| BedroomsTotal | 2 |
| Amenities | Exercise Centre, Party Room, Visitor Parking, Storage - Locker |
| Appliances | Garage Door Opener Remote(s), Dryer, Washer |
| ArchitecturalStyle | Loft |
| BasementType | None |
| CoolingType | Central Air Conditioning |
| ExteriorFinish | Brick Facing, Concrete |
| FireProtection | Smoke Detectors |
| FlooringType | Concrete |
| FoundationType | Poured Concrete |
| HeatingFuel | Natural Gas |
| HeatingType | Forced Air |
| SizeInterior | 700 - 799 Sqft |
| Type | Apartment |
Parking
| Underground | |
| Garage |
Land
| Acreage | No |
| LandAmenities | Park, Place Of Worship, Public Transit, Schools |
Rooms
| Level | Type | Length | Width | Dimensions |
|---|---|---|---|---|
| Flat | Living Room | 5.79 m | 3.2 m | 5.79 m x 3.2 m |
| Flat | Kitchen | 3.58 m | 2.03 m | 3.58 m x 2.03 m |
| Flat | Bedroom | 3.5 m | 2.06 m | 3.5 m x 2.06 m |
| Flat | Den | 2.84 m | 2.74 m | 2.84 m x 2.74 m |
https://www.realtor.ca/real-estate/29141727/301-52-sumach-street-toronto-moss-park-moss-park
Al Daimee
Broker
495 Wellington St W #100
Toronto, Ontario M5V 1G1

