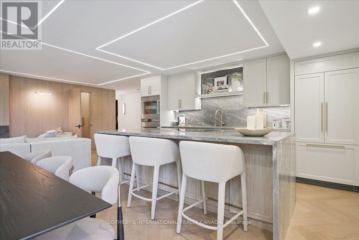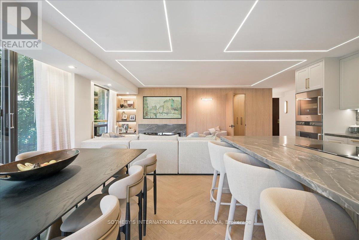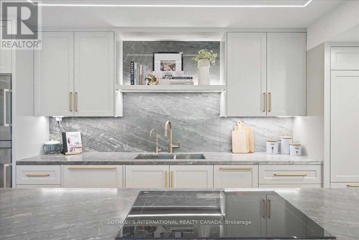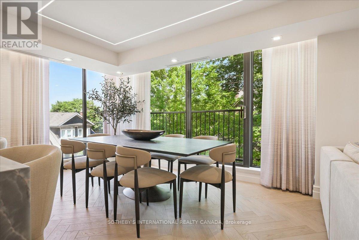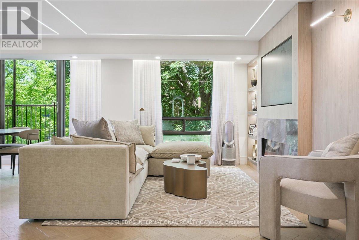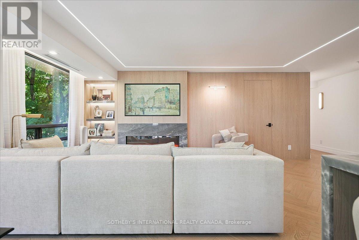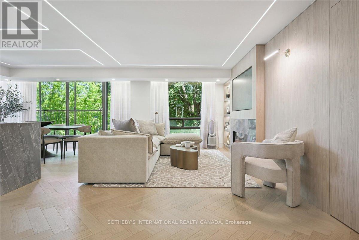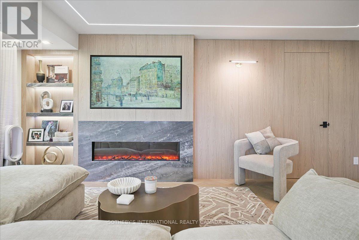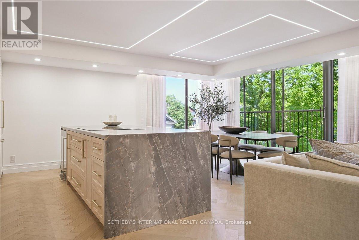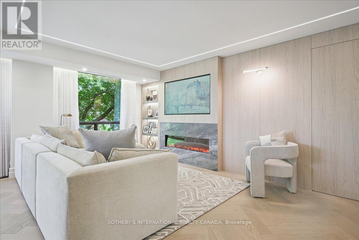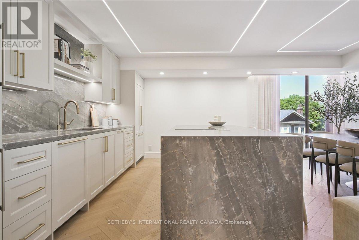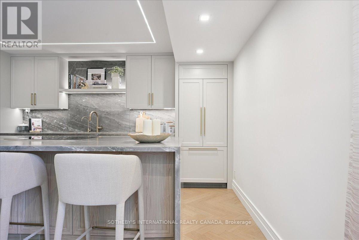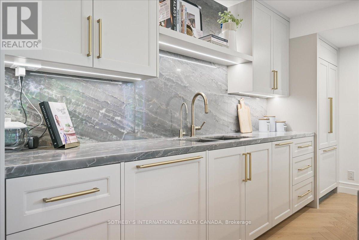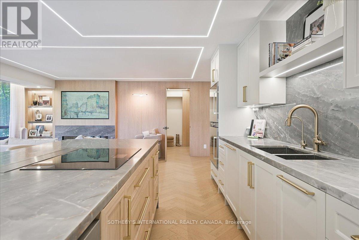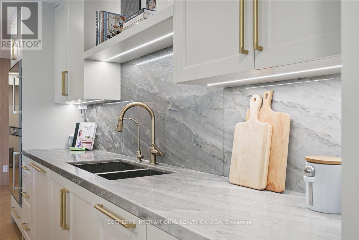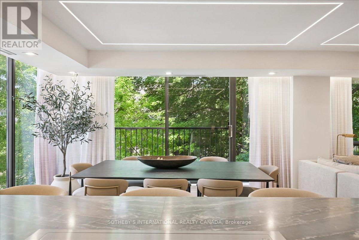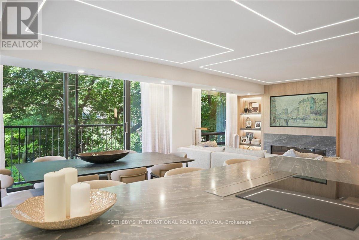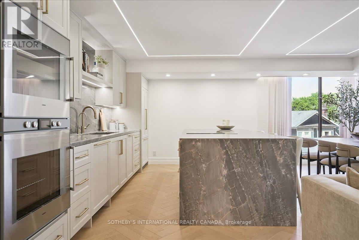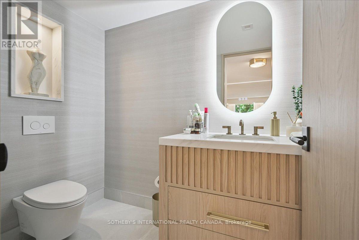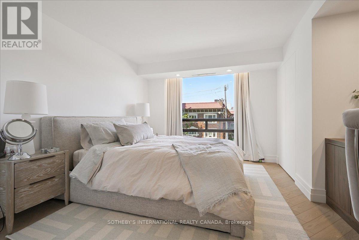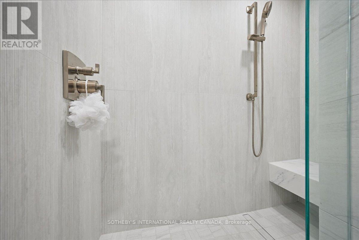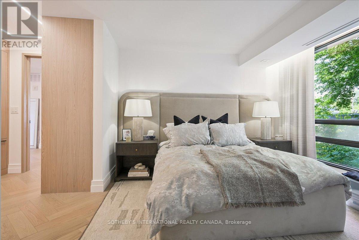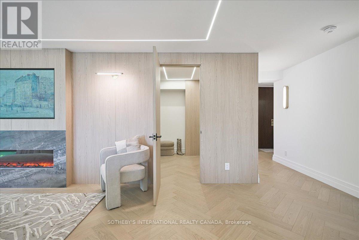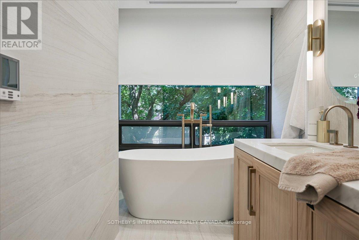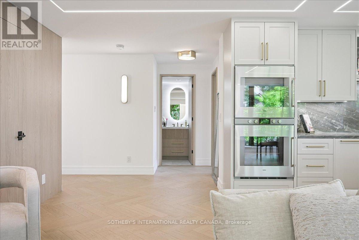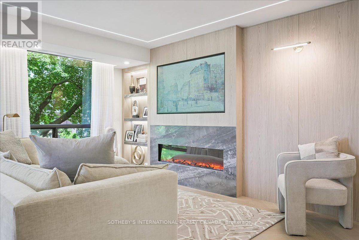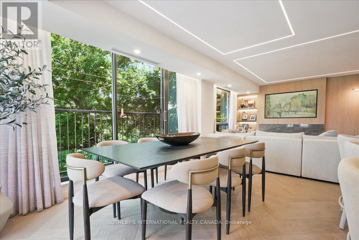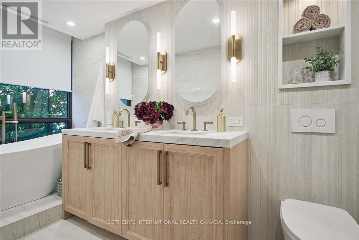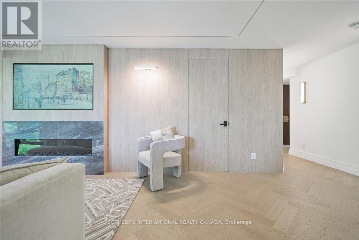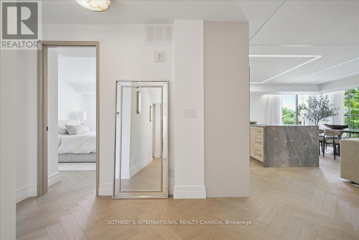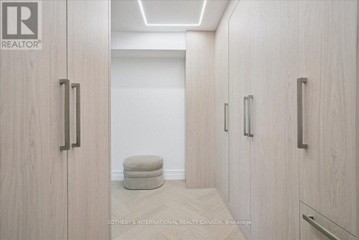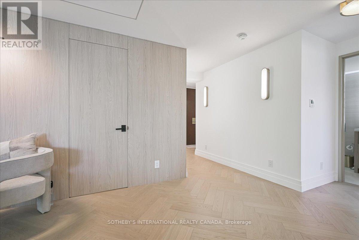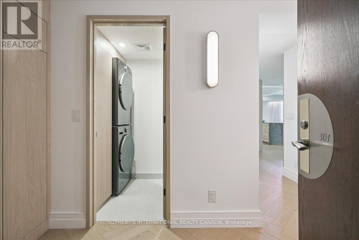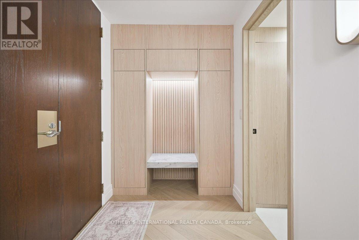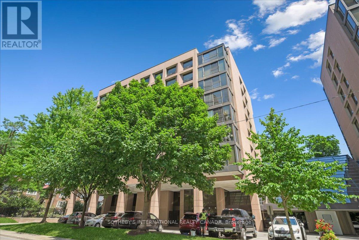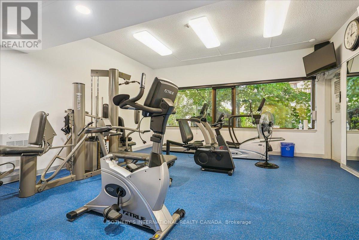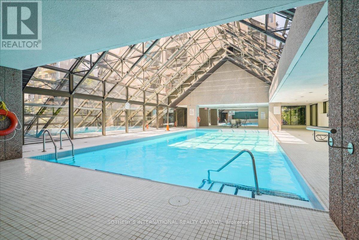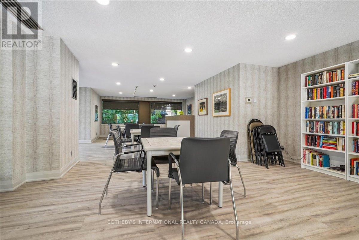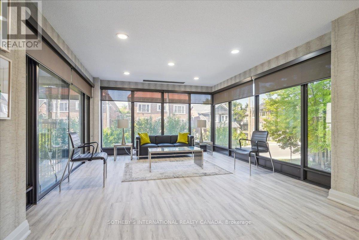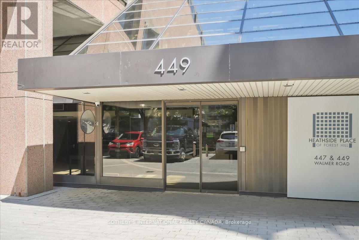301 - 449 Walmer Road Toronto, Ontario M5P 2X9
$8,500 Monthly
Fully renovated 2-bedroom, 2-bathroom suite in the heart of Forest Hill Village. This 1,450 sq. ft. residence features an open-concept layout with a custom kitchen, waterfall island with built-in bar fridge, Gaggenau appliances, and a custom electric downdraft hood fan built into the island. The kitchen sink includes a reverse-osmosis spring water tap. Custom wood paneling, built-in electric fireplace, herringbone hardwood floors, and custom lighting throughout. The primary bedroom features custom closets and an ensuite with a glass-enclosed shower, tub, and double sinks. Large in-suite laundry room with full-size machines and storage. One parking space and one locker included. Bi-weekly cleaning included in the lease. Building amenities include a renovated pool, gym, party room, and outdoor terrace with BBQs. Boutique 35-suite building in Forest Hill Village. (id:60365)
Property Details
| MLS® Number | C12313348 |
| Property Type | Single Family |
| Community Name | Forest Hill South |
| AmenitiesNearBy | Public Transit, Park, Schools |
| CommunityFeatures | Pets Allowed With Restrictions |
| Features | Flat Site, Carpet Free, In Suite Laundry |
| ParkingSpaceTotal | 1 |
| PoolType | Indoor Pool |
Building
| BathroomTotal | 2 |
| BedroomsAboveGround | 2 |
| BedroomsTotal | 2 |
| Amenities | Exercise Centre, Security/concierge, Party Room, Sauna, Fireplace(s), Separate Electricity Meters, Storage - Locker |
| Appliances | Oven - Built-in, Range, Water Heater |
| BasementType | None |
| CoolingType | Central Air Conditioning |
| ExteriorFinish | Brick |
| FireplacePresent | Yes |
| FireplaceTotal | 1 |
| FlooringType | Hardwood |
| FoundationType | Poured Concrete |
| HeatingFuel | Electric |
| HeatingType | Heat Pump, Not Known |
| SizeInterior | 1400 - 1599 Sqft |
| Type | Apartment |
Parking
| Underground | |
| Garage |
Land
| Acreage | No |
| LandAmenities | Public Transit, Park, Schools |
Rooms
| Level | Type | Length | Width | Dimensions |
|---|---|---|---|---|
| Flat | Living Room | 7.42 m | 4.6 m | 7.42 m x 4.6 m |
| Flat | Dining Room | 7.42 m | 4.6 m | 7.42 m x 4.6 m |
| Flat | Kitchen | 7.42 m | 4.6 m | 7.42 m x 4.6 m |
| Flat | Primary Bedroom | 3.96 m | 3.25 m | 3.96 m x 3.25 m |
| Flat | Bedroom 2 | 3.89 m | 3.23 m | 3.89 m x 3.23 m |
Valerie Gerardi
Salesperson
3109 Bloor St West #1
Toronto, Ontario M8X 1E2
Michael Gerardi
Salesperson
3109 Bloor St West #1
Toronto, Ontario M8X 1E2

