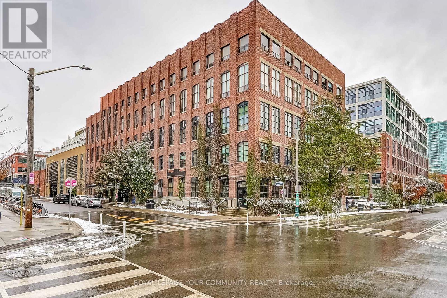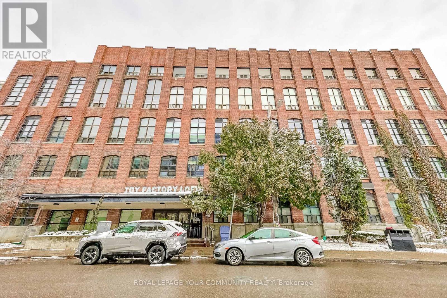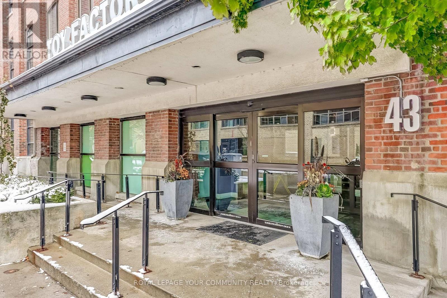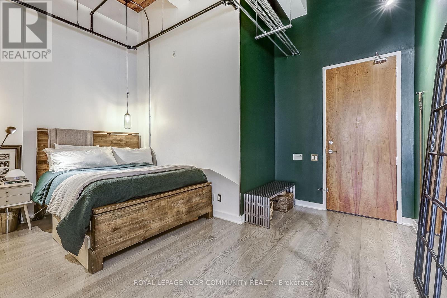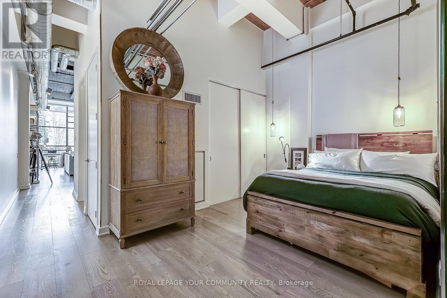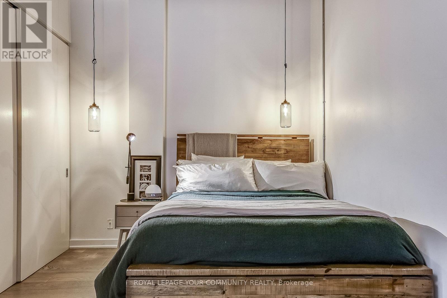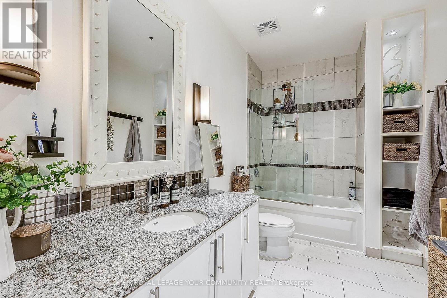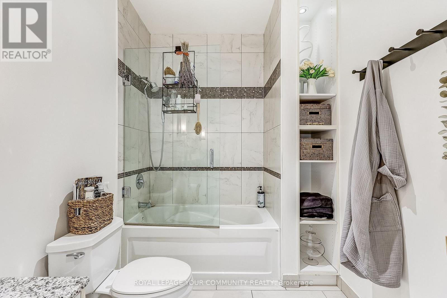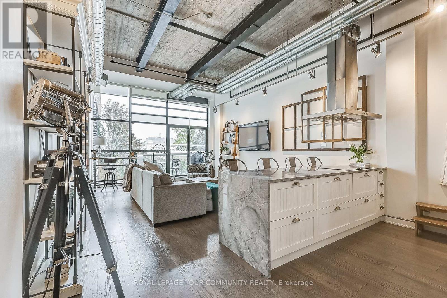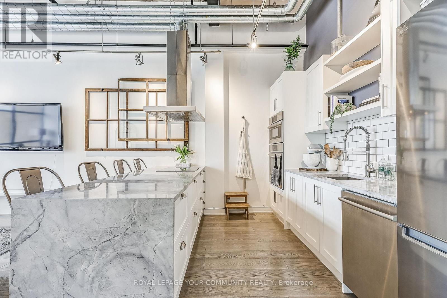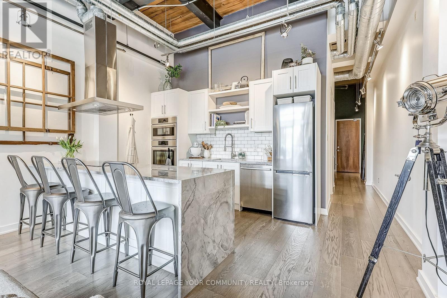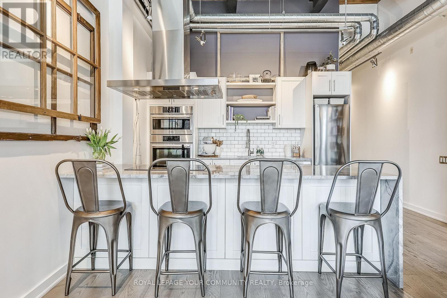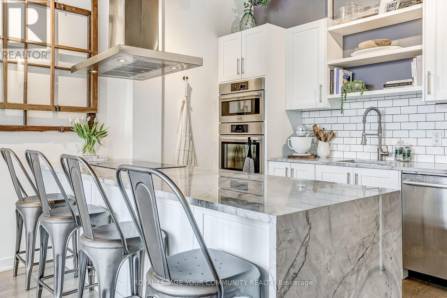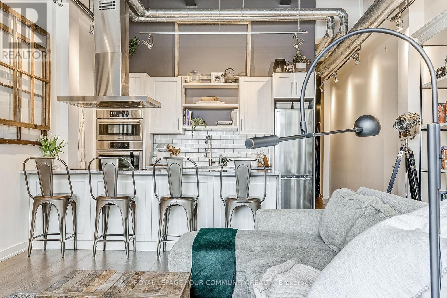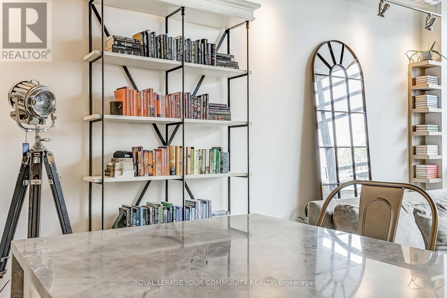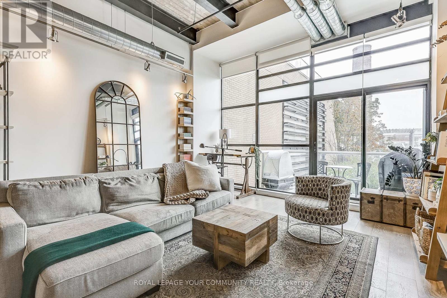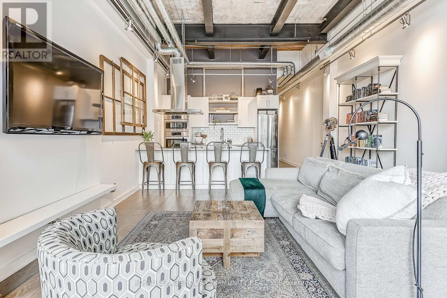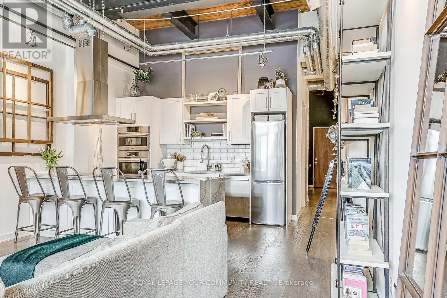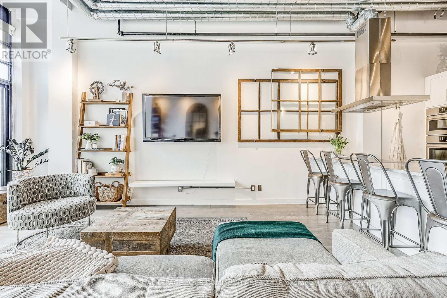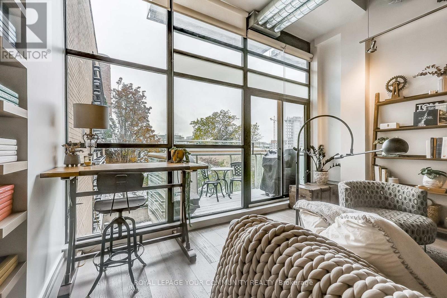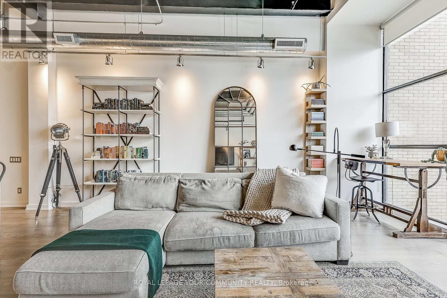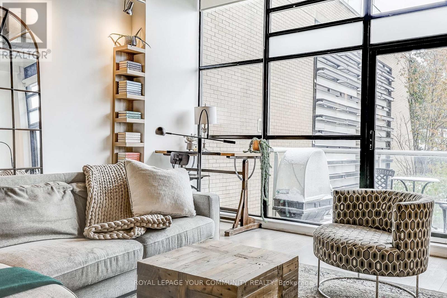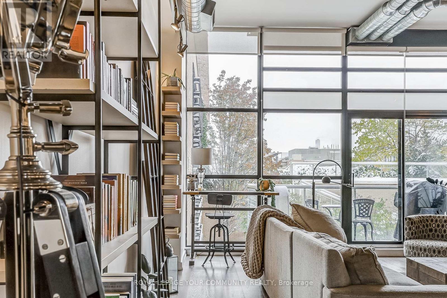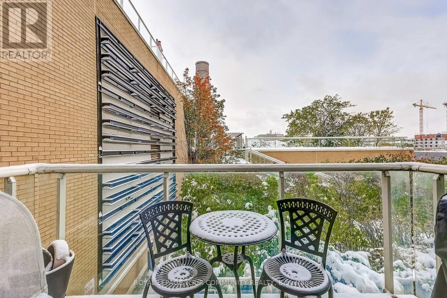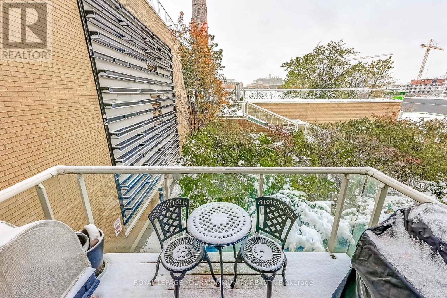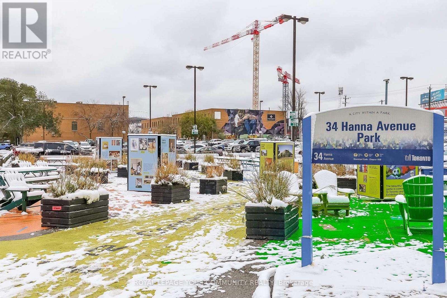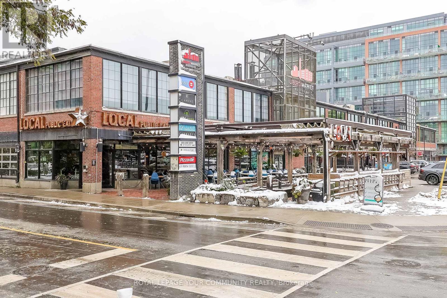301 - 43 Hanna Avenue Toronto, Ontario M6K 1X1
$3,300 Monthly
Welcome to one of Liberty Village's most sought-after addresses. This beautifully renovated one bedroom loft offers approximately 808 sq. ft. of stylish, open-concept living space that perfectly blends industrial character with modern luxury. Featuring soaring 13-ft ceilings, floor-to-ceiling windows, and exposed ductwork, this sun-drenched suite captures the authentic essence of loft living. The beautifully upgraded kitchen is a showstopper with top of the line Bosch and LG Stainless Steel Appliances, a large island with granite countertops, sleek cabinetry, perfect for cooking, entertaining, or casual dining. The spacious open layout flows seamlessly to a private balcony, ideal for enjoying morning coffee or evening BBQ. This rare offering includes one parking space conveniently located on the same level as the unit, plus one locker for additional storage. Residents enjoy the convenience and peace of mind of a 24-hour concierge and exceptional building amenities within one of Toronto's most iconic hard loft conversions. Located in the vibrant heart of Liberty Village, you're just steps to grocery stores, banks, cafes, restaurants, gyms, and the TTC, offering everything you need right at your doorstep. Experience the perfect combination of heritage charm and modern comfort in this exceptional Toy Factory Loft. (id:60365)
Property Details
| MLS® Number | C12536946 |
| Property Type | Single Family |
| Community Name | Niagara |
| CommunityFeatures | Pets Allowed With Restrictions |
| Features | Balcony, Carpet Free |
| ParkingSpaceTotal | 1 |
Building
| BathroomTotal | 1 |
| BedroomsAboveGround | 1 |
| BedroomsTotal | 1 |
| Amenities | Security/concierge, Exercise Centre, Party Room, Storage - Locker |
| Appliances | Oven - Built-in, Range, Cooktop, Dishwasher, Dryer, Oven, Washer, Window Coverings, Refrigerator |
| ArchitecturalStyle | Loft |
| BasementType | None |
| CoolingType | Central Air Conditioning |
| ExteriorFinish | Brick |
| FlooringType | Hardwood |
| HeatingFuel | Natural Gas |
| HeatingType | Forced Air |
| SizeInterior | 800 - 899 Sqft |
| Type | Apartment |
Parking
| Underground | |
| Garage |
Land
| Acreage | No |
Rooms
| Level | Type | Length | Width | Dimensions |
|---|---|---|---|---|
| Main Level | Living Room | 4.64 m | 4.77 m | 4.64 m x 4.77 m |
| Main Level | Dining Room | 4.64 m | 4.77 m | 4.64 m x 4.77 m |
| Main Level | Kitchen | 3.79 m | 4.77 m | 3.79 m x 4.77 m |
| Main Level | Primary Bedroom | 2.93 m | 3.67 m | 2.93 m x 3.67 m |
https://www.realtor.ca/real-estate/29094875/301-43-hanna-avenue-toronto-niagara-niagara
Joe Notsch-Kupcho
Broker
9411 Jane Street
Vaughan, Ontario L6A 4J3

