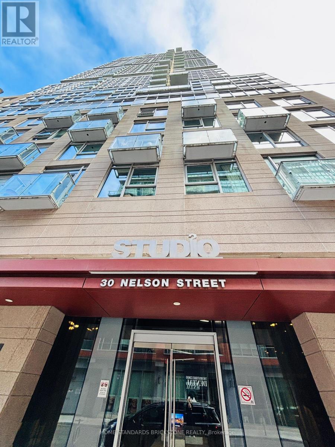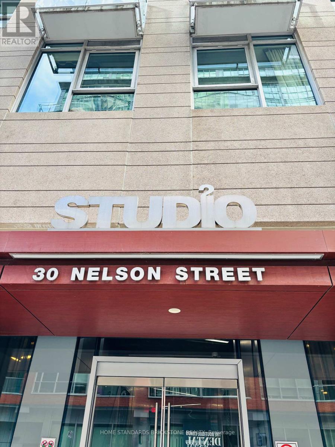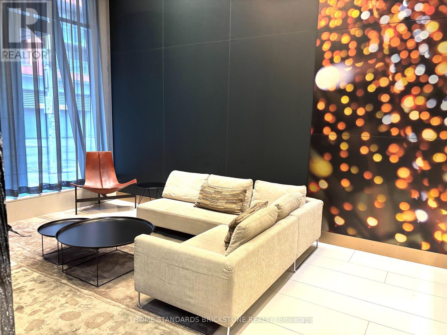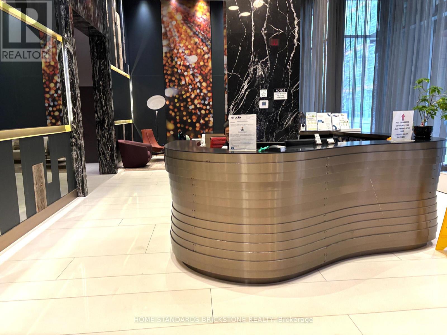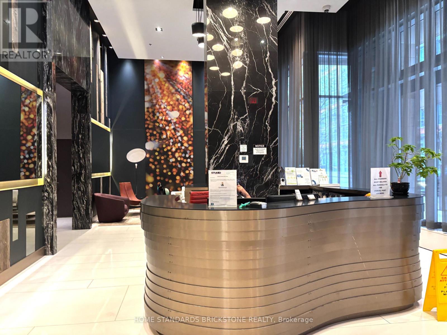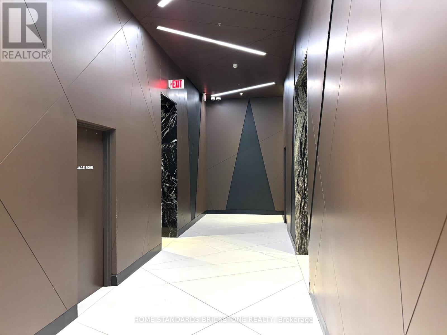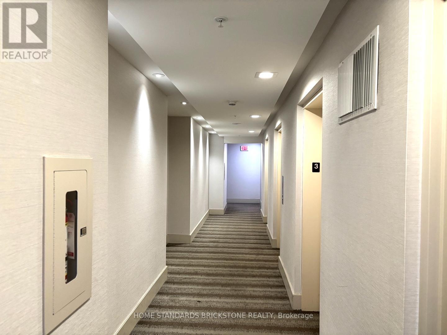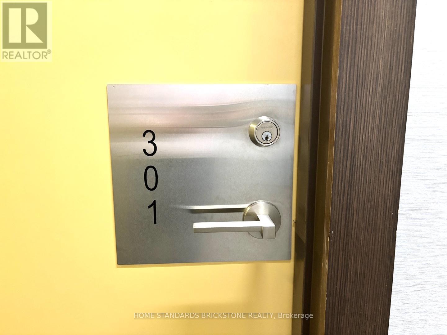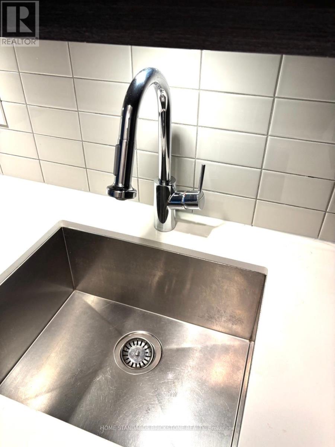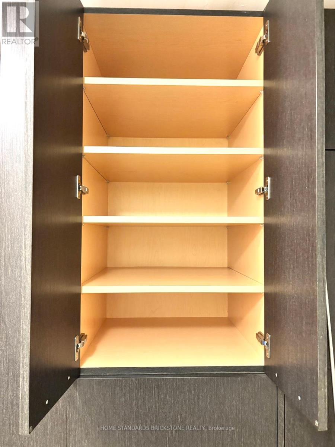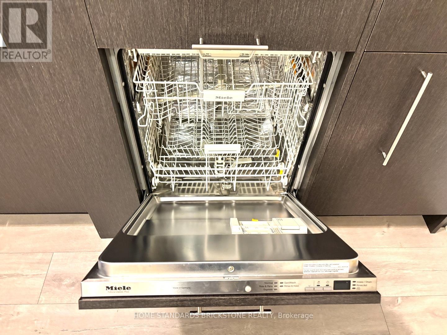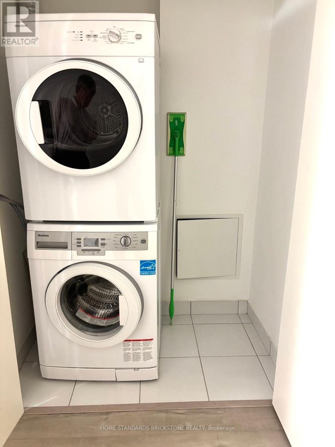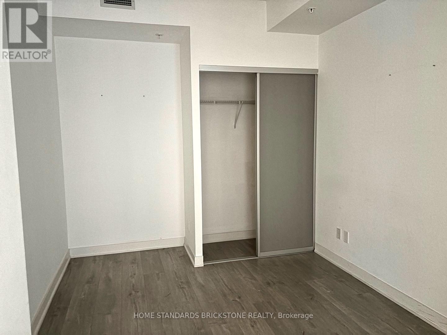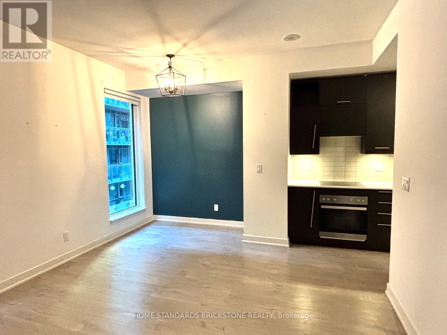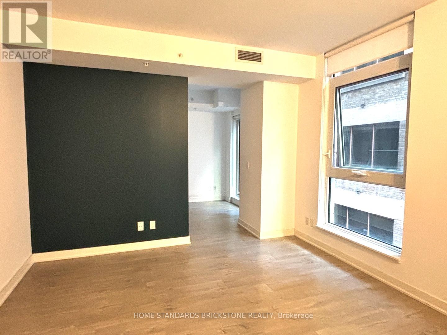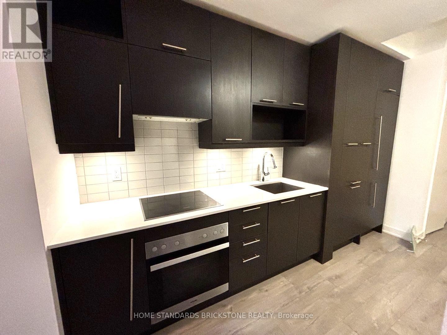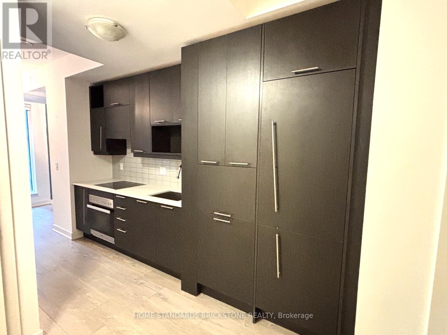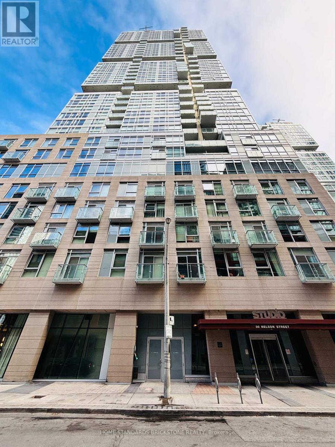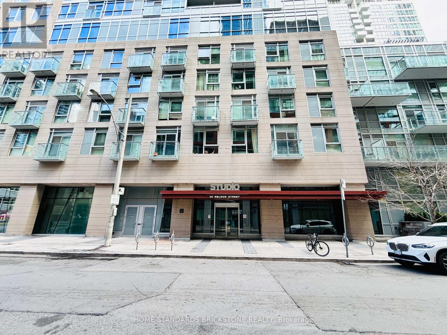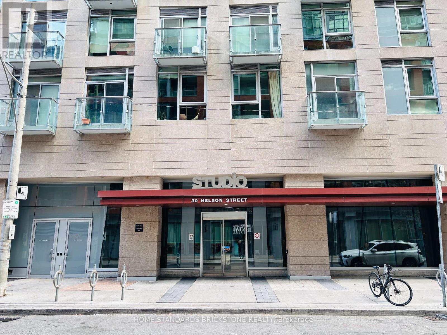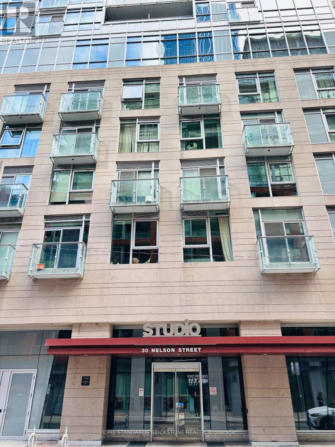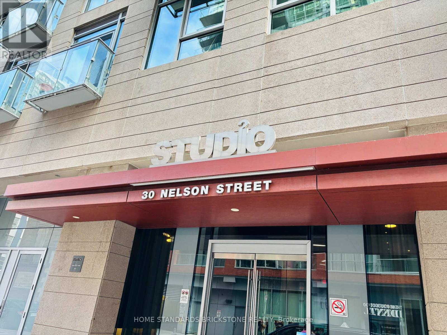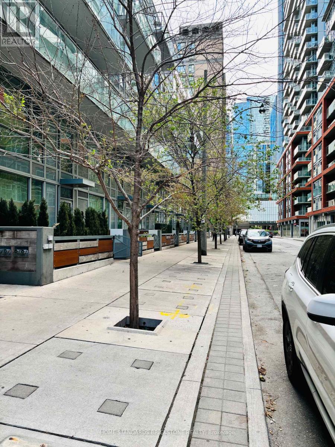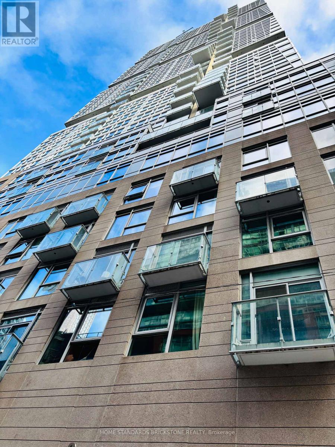301 - 30 Nelson Street Toronto, Ontario M5V 0H5
$2,600 Monthly
Spacious 1+Den Suite at Studio 2 Condos by Aspen Ridge! This 640 SF unit features a smart, functional layout with a generous open-concept living area, floor-to-ceiling windows, and a separate den perfect for a home office or guest space. Enjoy 9-ft smooth ceilings, modern finishes, engineered hardwood floors, and a sleek kitchen with built-in stainless steel appliances & quartz countertops. Located in the heart of Toronto's Entertainment District steps to TTC (Osgoode Station), the PATH, Queen St West, Financial District, shops, restaurants & more. Premium amenities include 24-hr concierge, gym, sauna, rooftop terrace, party room & guest suites. Ideal for professionals or couples seeking downtown living with space to grow! (id:60365)
Property Details
| MLS® Number | C12448360 |
| Property Type | Single Family |
| Community Name | Waterfront Communities C1 |
| CommunityFeatures | Pet Restrictions |
| Features | Balcony |
Building
| BathroomTotal | 1 |
| BedroomsAboveGround | 1 |
| BedroomsBelowGround | 1 |
| BedroomsTotal | 2 |
| Age | New Building |
| Amenities | Security/concierge, Exercise Centre |
| Appliances | Oven - Built-in, Dishwasher, Dryer, Stove, Washer, Window Coverings, Refrigerator |
| CoolingType | Central Air Conditioning |
| ExteriorFinish | Concrete |
| FlooringType | Laminate |
| HeatingFuel | Natural Gas |
| HeatingType | Forced Air |
| SizeInterior | 600 - 699 Sqft |
| Type | Apartment |
Parking
| No Garage |
Land
| Acreage | No |
Rooms
| Level | Type | Length | Width | Dimensions |
|---|---|---|---|---|
| Ground Level | Living Room | 5.21 m | 3.68 m | 5.21 m x 3.68 m |
| Ground Level | Dining Room | 5.21 m | 3.68 m | 5.21 m x 3.68 m |
| Ground Level | Kitchen | 5.21 m | 3.68 m | 5.21 m x 3.68 m |
| Ground Level | Bedroom | 2.43 m | 3.01 m | 2.43 m x 3.01 m |
| Ground Level | Den | 2.8 m | 1.55 m | 2.8 m x 1.55 m |
Mike Yoon
Broker
180 Steeles Ave W #30 & 31
Thornhill, Ontario L4J 2L1
Grace Yoon
Salesperson
180 Steeles Ave W #30 & 31
Thornhill, Ontario L4J 2L1

