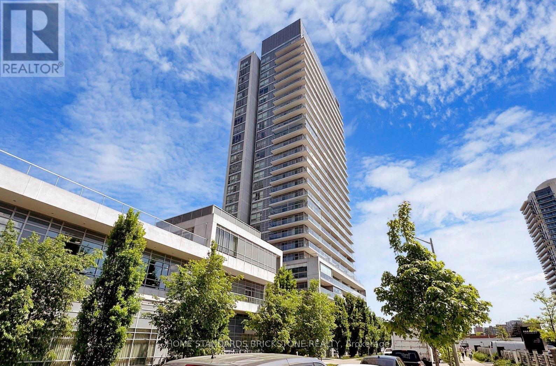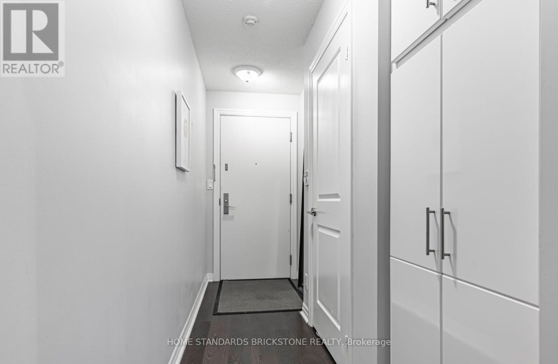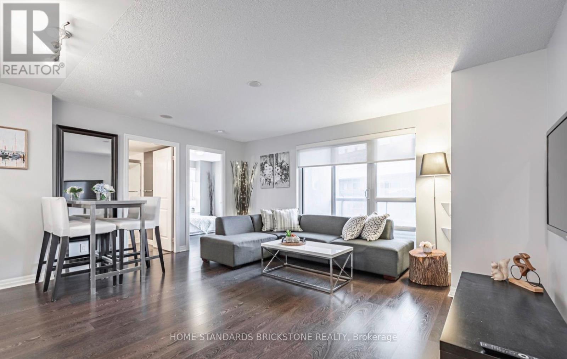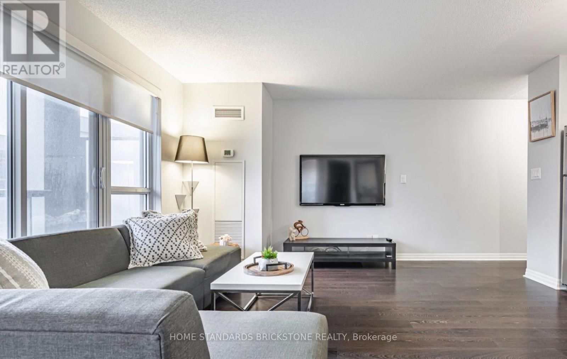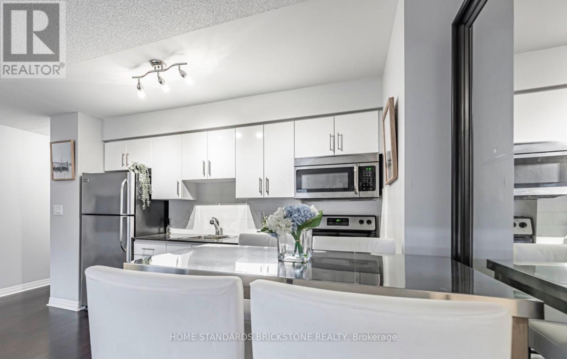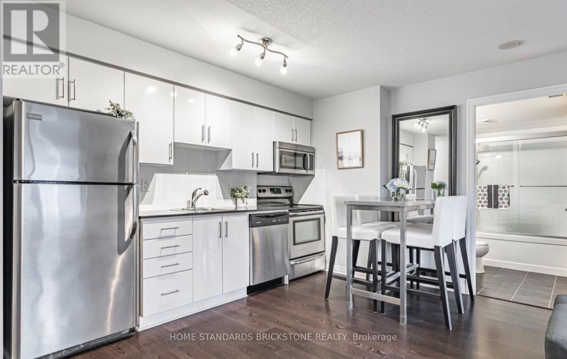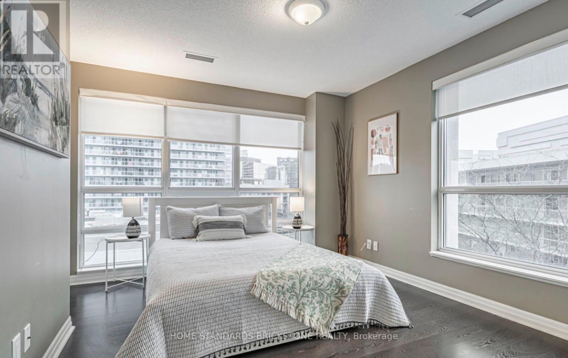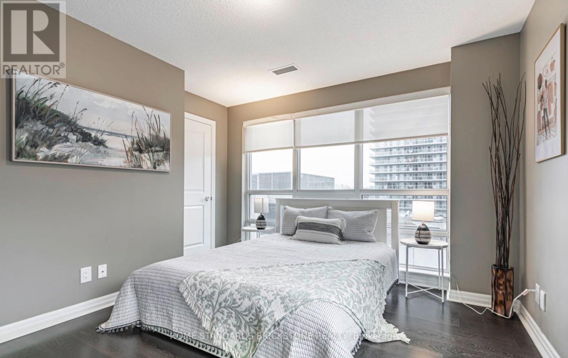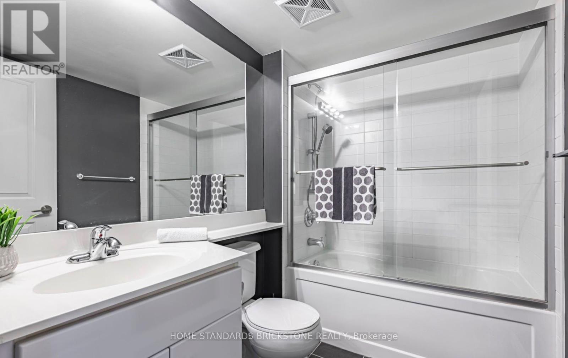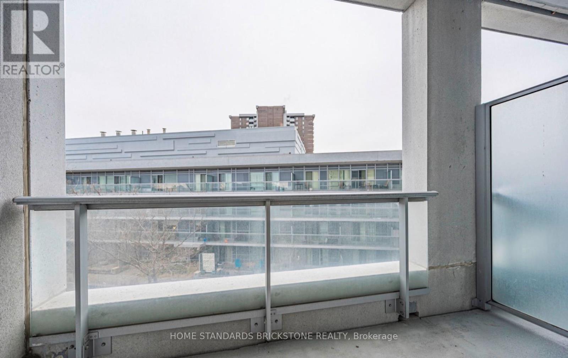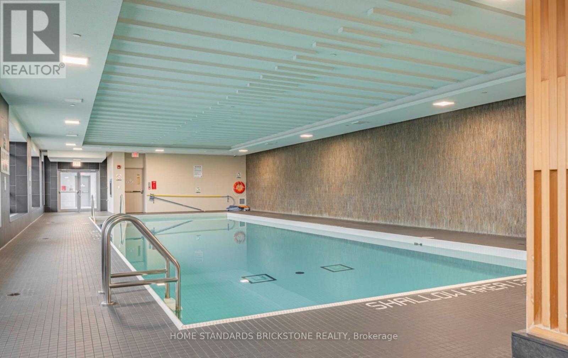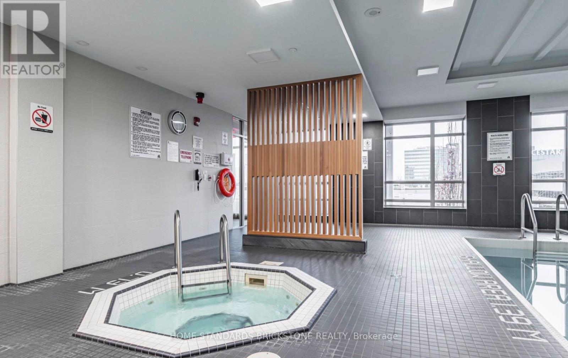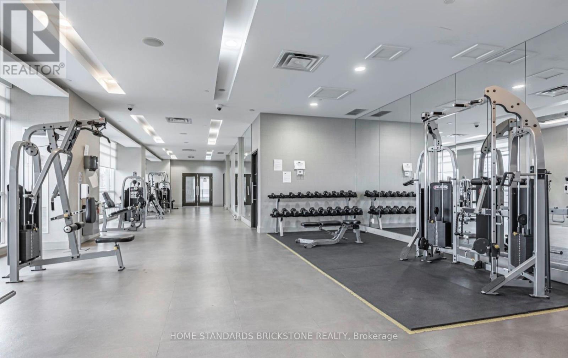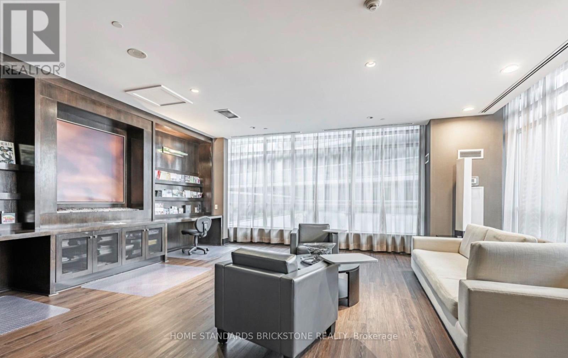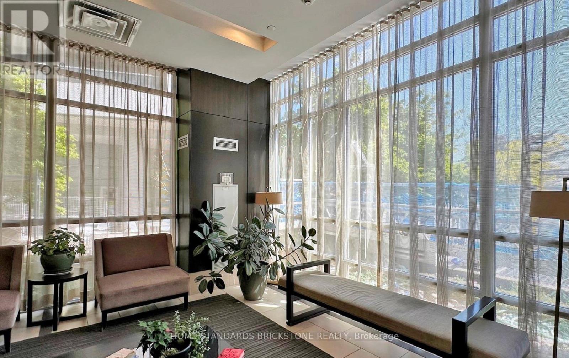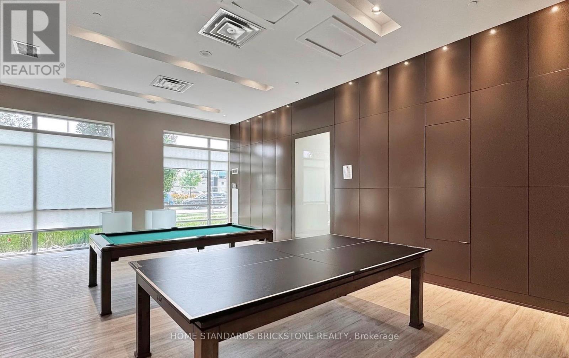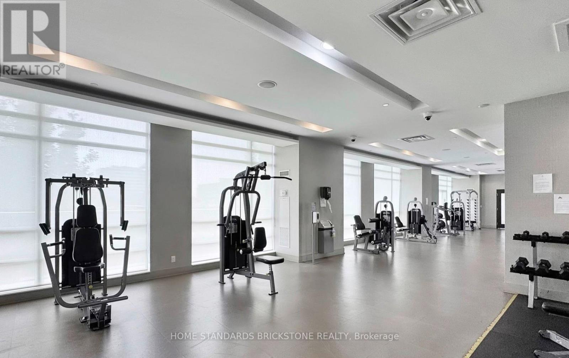301 - 30 Herons Hill Way Toronto, Ontario M2J 0A7
$2,150 Monthly
Prime North York location just minutes to Hwy 401/404. Bright and spacious corner 1-bedroom suite featuring approx. 640 sq ft of interior living space plus a 55 sq ft balcony. Floor-to-ceiling windows offer a quiet northwest exposure with abundant natural light. New flooring installed throughout the unit. Conveniently steps to Don Mills Subway Station, TTC, and Fairview Mall with dining, entertainment, financial services, and shopping options. Modern open-concept kitchen with stainless steel appliances. Includes 1 parking space. Exceptional building amenities: bike storage, car wash, guest suites, games room, media room, rooftop deck/garden, recreation room, and visitor parking. (id:60365)
Property Details
| MLS® Number | C12558548 |
| Property Type | Single Family |
| Community Name | Henry Farm |
| CommunityFeatures | Pets Allowed With Restrictions |
| Features | Balcony |
| ParkingSpaceTotal | 1 |
| ViewType | City View |
Building
| BathroomTotal | 1 |
| BedroomsAboveGround | 1 |
| BedroomsTotal | 1 |
| Appliances | Garage Door Opener Remote(s), Dishwasher, Dryer, Microwave, Stove, Washer, Refrigerator |
| BasementType | None |
| CoolingType | Central Air Conditioning |
| ExteriorFinish | Concrete |
| FlooringType | Laminate, Ceramic |
| HeatingFuel | Natural Gas |
| HeatingType | Forced Air |
| SizeInterior | 600 - 699 Sqft |
| Type | Apartment |
Parking
| Underground | |
| Garage |
Land
| Acreage | No |
Rooms
| Level | Type | Length | Width | Dimensions |
|---|---|---|---|---|
| Main Level | Living Room | 5.1 m | 5.94 m | 5.1 m x 5.94 m |
| Main Level | Dining Room | 5.1 m | 5.94 m | 5.1 m x 5.94 m |
| Main Level | Kitchen | 3.9 m | 4.95 m | 3.9 m x 4.95 m |
| Main Level | Bedroom | 3.49 m | 3.09 m | 3.49 m x 3.09 m |
| Main Level | Bathroom | 7.55 m | 3.94 m | 7.55 m x 3.94 m |
https://www.realtor.ca/real-estate/29118058/301-30-herons-hill-way-toronto-henry-farm-henry-farm
Eric Han
Salesperson
180 Steeles Ave W #30 & 31
Thornhill, Ontario L4J 2L1

