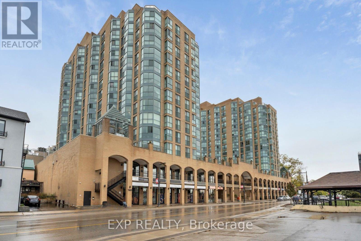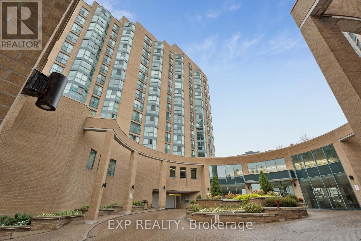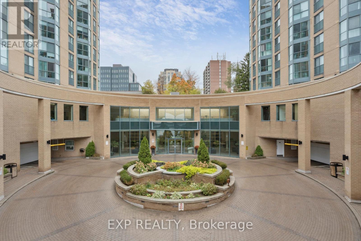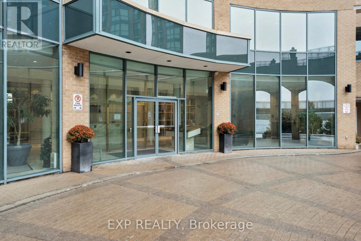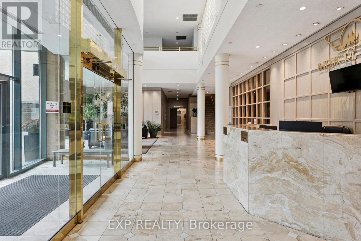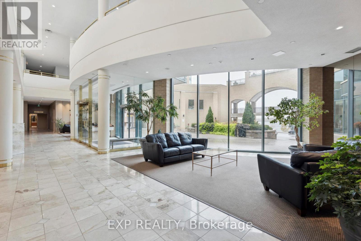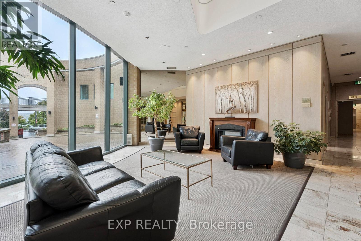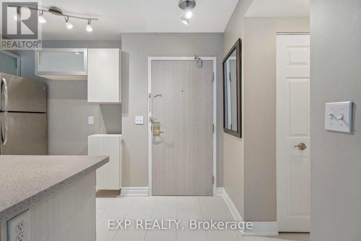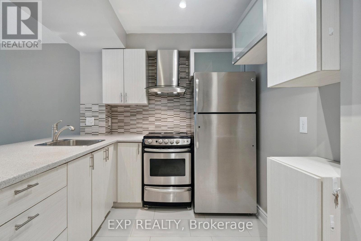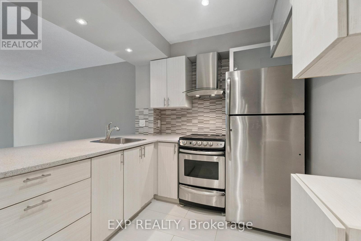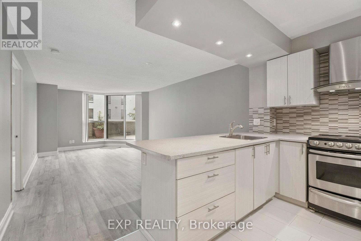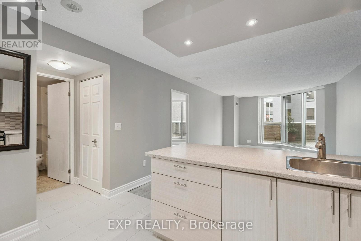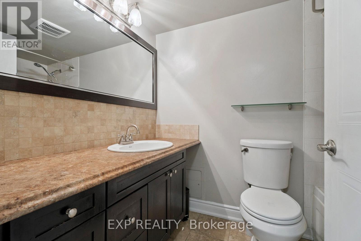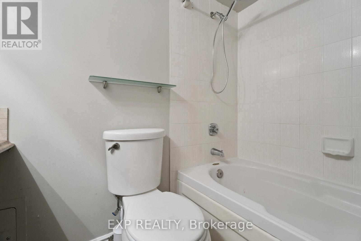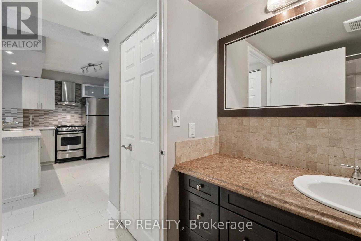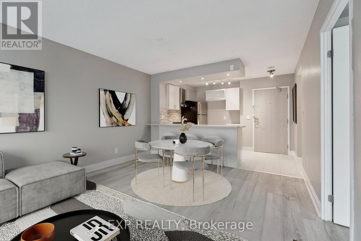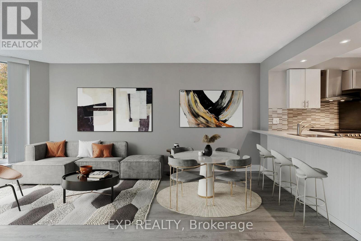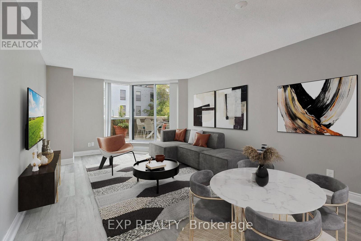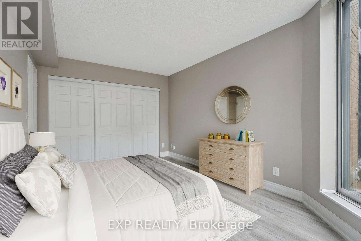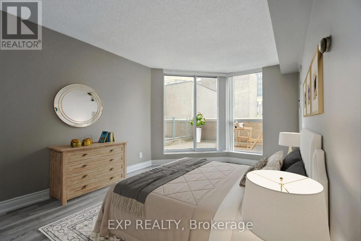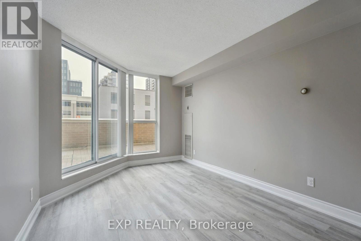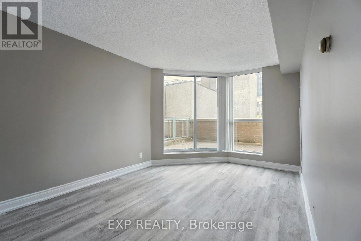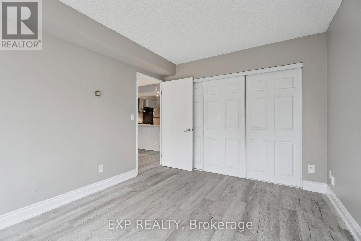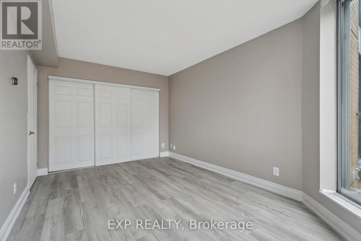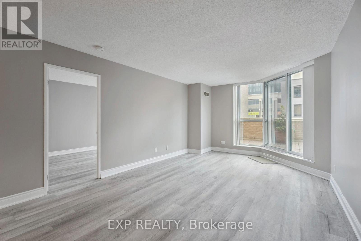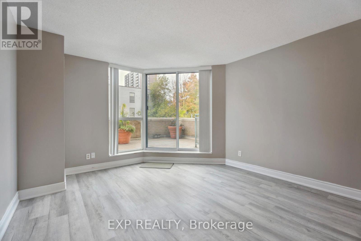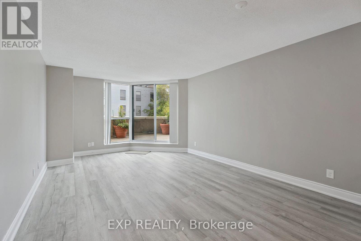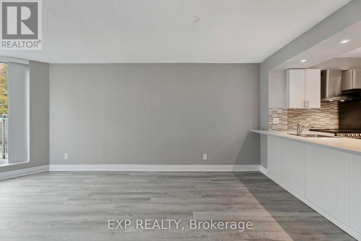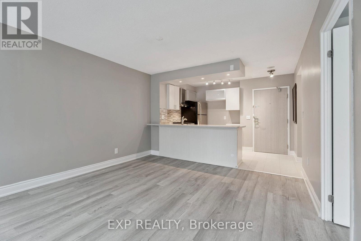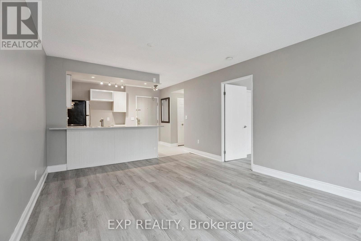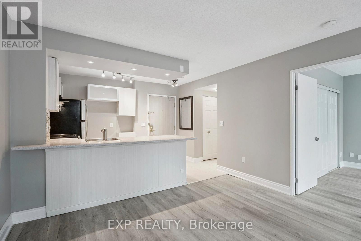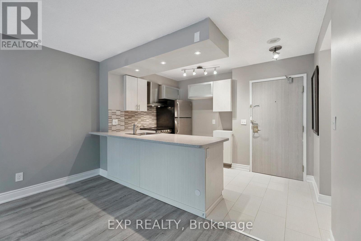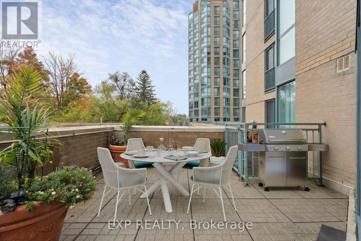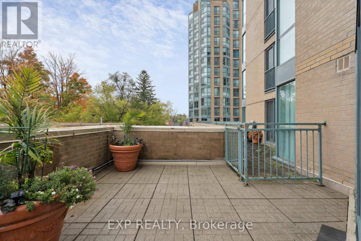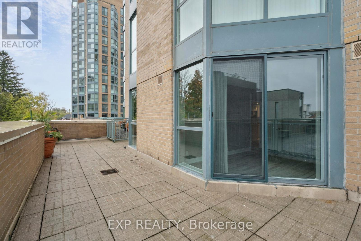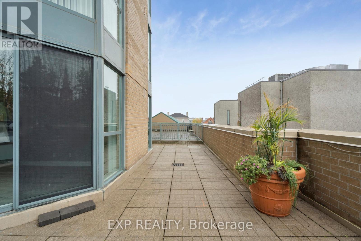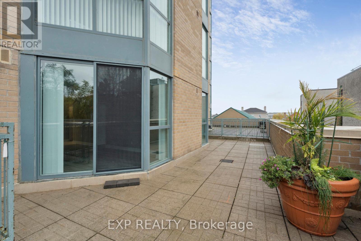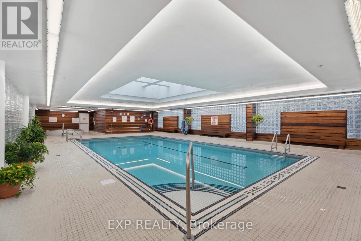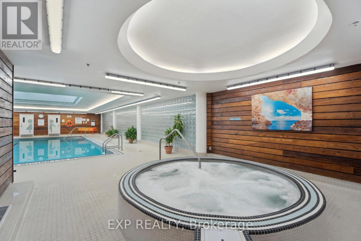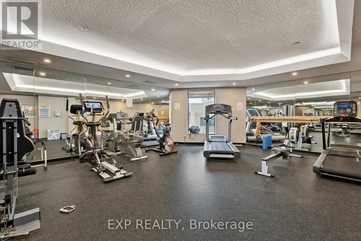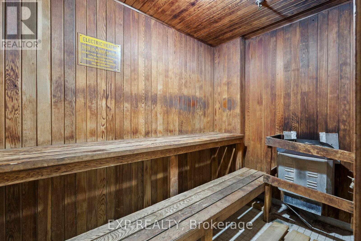301 - 140 Dunlop Street E Barrie, Ontario L4M 6H9
$399,999Maintenance, Heat, Electricity, Water, Common Area Maintenance, Insurance, Parking
$859.16 Monthly
Maintenance, Heat, Electricity, Water, Common Area Maintenance, Insurance, Parking
$859.16 MonthlyWelcome to Bayshore Landing, one of downtown Barrie's most distinctive and recognizable condo residences-known for its unique architecture, arched design, and inviting entrance. Ideally situated near Kempenfelt Bay, this sought-after building is just a short walk to the beach, marina, waterfront trails, restaurants, cafés, and shops, offering a vibrant and convenient downtown lifestyle.This bright and connected 1-bedroom, 1-bath suite offers approximately 620 sq. ft. of functional living space, featuring floor-to-ceiling windows, laminate flooring, and freshly painted interiors for a move-in-ready feel. Enjoy a rare, oversized private terrace balcony measuring (33.5 ft x 10.4 ft) perfect for morning coffee, summer BBQs, or simply relaxing outdoors.The kitchen includes a breakfast bar for casual dining and an efficient layout for everyday living. Additional highlights include a large storage locker, exclusive underground parking, and evening security for peace of mind.Residents enjoy premium amenities such as an indoor pool, hot tub, sauna, fitness centre, and party room. Condo fees conveniently cover heat, hydro, water, insurance, and exterior maintenance, ensuring truly stress-free living.Ideal for first-time buyers, downsizers, or investors seeking comfort and convenience in the heart of downtown Barrie.Please note: Some photos have been virtually staged to show the potential of the unit. (id:60365)
Property Details
| MLS® Number | S12475318 |
| Property Type | Single Family |
| Community Name | City Centre |
| AmenitiesNearBy | Marina, Park, Public Transit, Place Of Worship |
| CommunityFeatures | Pet Restrictions |
| Features | Irregular Lot Size, Carpet Free, In Suite Laundry |
| ParkingSpaceTotal | 1 |
| PoolType | Indoor Pool |
| ViewType | View |
Building
| BathroomTotal | 1 |
| BedroomsAboveGround | 1 |
| BedroomsTotal | 1 |
| Amenities | Car Wash, Exercise Centre, Sauna, Visitor Parking, Storage - Locker |
| Appliances | Dryer, Microwave, Stove, Washer, Window Coverings, Refrigerator |
| CoolingType | Central Air Conditioning |
| ExteriorFinish | Brick |
| FireProtection | Controlled Entry, Smoke Detectors, Security Guard |
| FoundationType | Poured Concrete |
| HeatingFuel | Natural Gas |
| HeatingType | Forced Air |
| SizeInterior | 600 - 699 Sqft |
| Type | Apartment |
Parking
| Underground | |
| Garage |
Land
| Acreage | No |
| LandAmenities | Marina, Park, Public Transit, Place Of Worship |
| SurfaceWater | Lake/pond |
| ZoningDescription | C1-1 |
Rooms
| Level | Type | Length | Width | Dimensions |
|---|---|---|---|---|
| Main Level | Kitchen | 2.59 m | 2.62 m | 2.59 m x 2.62 m |
| Main Level | Living Room | 3.63 m | 3.45 m | 3.63 m x 3.45 m |
| Main Level | Bedroom | 4.88 m | 3.02 m | 4.88 m x 3.02 m |
| Main Level | Bathroom | 1.63 m | 2.39 m | 1.63 m x 2.39 m |
https://www.realtor.ca/real-estate/29018609/301-140-dunlop-street-e-barrie-city-centre-city-centre
Jonah Ross
Salesperson
4711 Yonge St 10th Flr, 106430
Toronto, Ontario M2N 6K8

