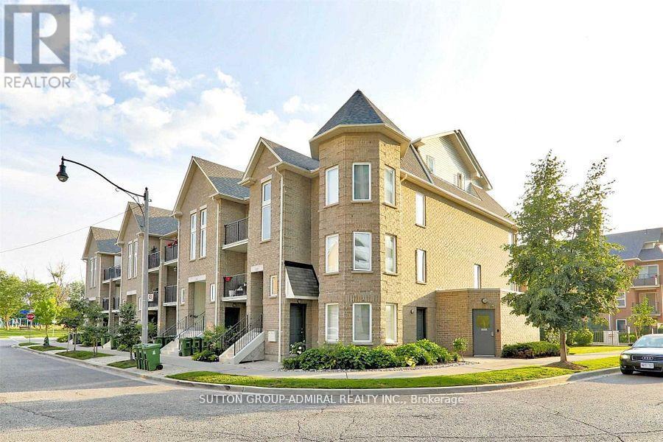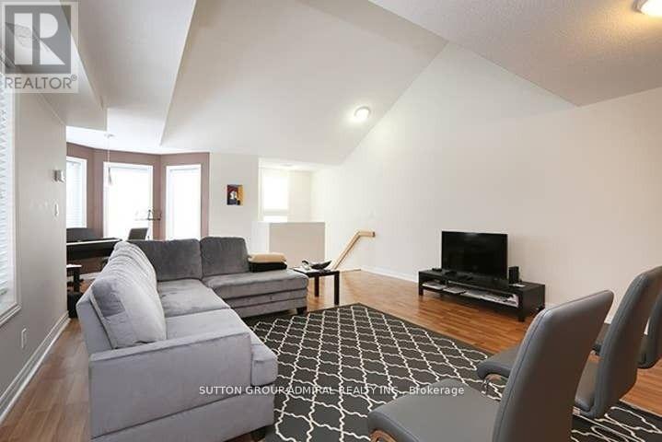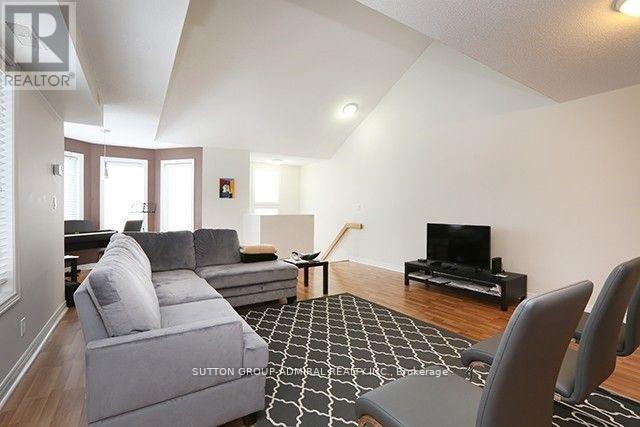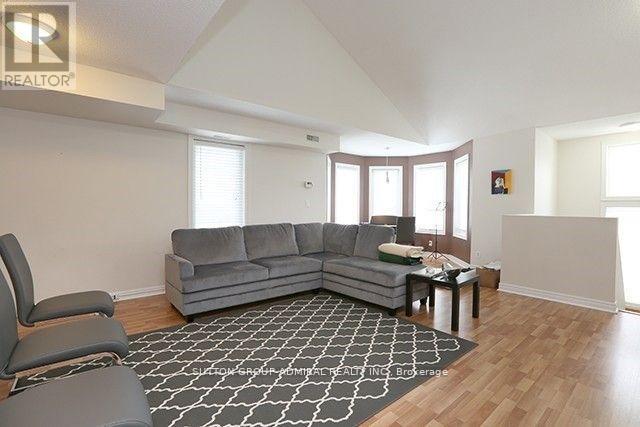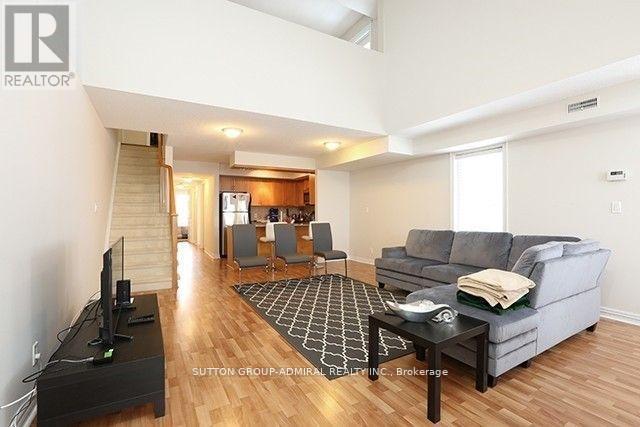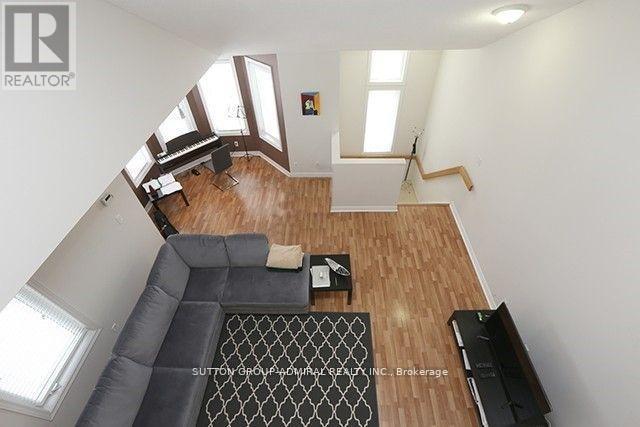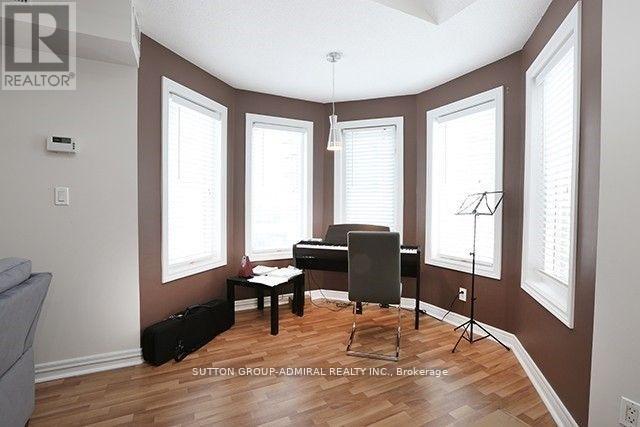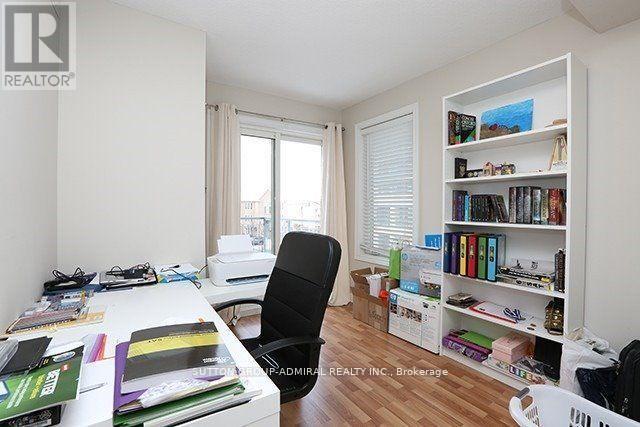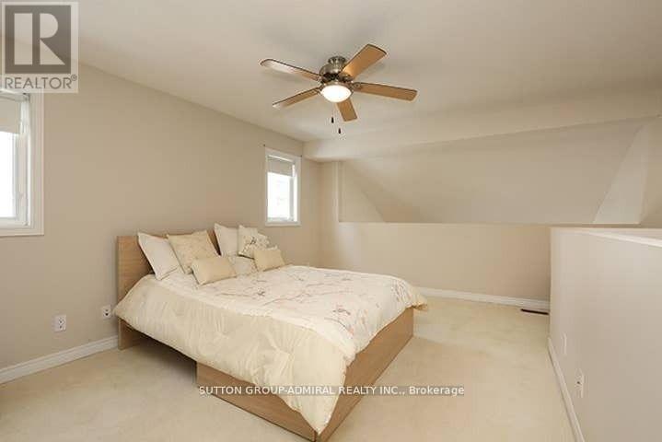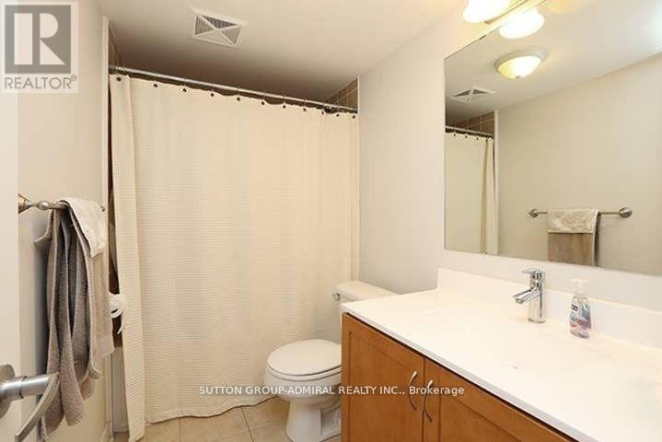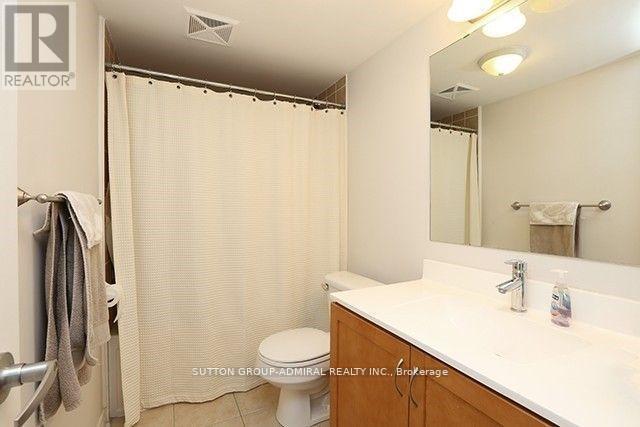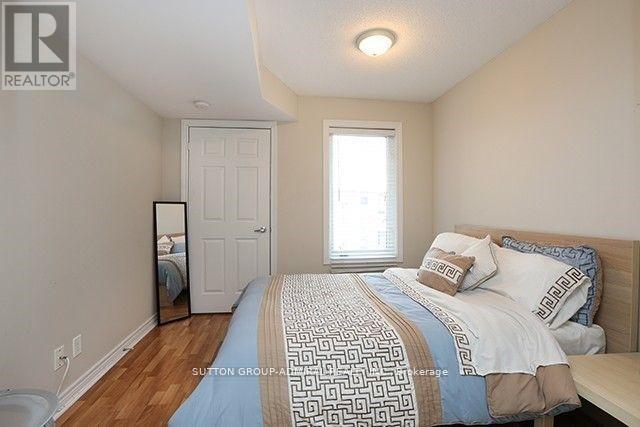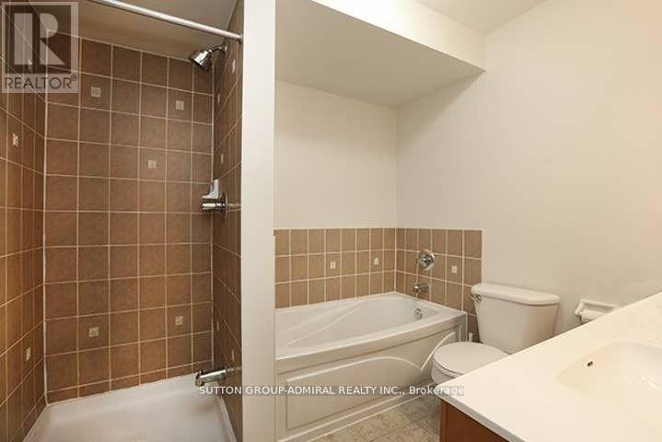301 - 12 Brian Peck Crescent Toronto, Ontario M4G 4K4
3 Bedroom
2 Bathroom
1400 - 1599 sqft
Central Air Conditioning
Forced Air
$3,575 Monthly
Rarely offered 2 Storey, 3-bedroom, Loft Style Townhouse with spectacular east view, in desired Leaside. Open concept, quality finishes. Main level provides perfect flow for family living & entertaining. This End-Unit provides lots of day-light, additional window in master bedroom. 18 ft. high ceiling, ample storage, ensuite laundry. Underground parking & Locker included. Steps from new TTC, new LRT, parks, schools & Leaside Village Shops & Restaurants. (id:60365)
Property Details
| MLS® Number | C12517002 |
| Property Type | Single Family |
| Community Name | Leaside |
| CommunityFeatures | Pets Allowed With Restrictions |
| Features | Balcony |
| ParkingSpaceTotal | 1 |
Building
| BathroomTotal | 2 |
| BedroomsAboveGround | 3 |
| BedroomsTotal | 3 |
| Amenities | Storage - Locker |
| Appliances | Dishwasher, Dryer, Microwave, Stove, Washer, Window Coverings, Refrigerator |
| BasementType | None |
| CoolingType | Central Air Conditioning |
| ExteriorFinish | Brick |
| FlooringType | Laminate |
| HeatingFuel | Natural Gas |
| HeatingType | Forced Air |
| SizeInterior | 1400 - 1599 Sqft |
| Type | Row / Townhouse |
Parking
| Underground | |
| Garage |
Land
| Acreage | No |
Rooms
| Level | Type | Length | Width | Dimensions |
|---|---|---|---|---|
| Second Level | Primary Bedroom | 4.3 m | 3.96 m | 4.3 m x 3.96 m |
| Main Level | Living Room | 7.08 m | 4.9 m | 7.08 m x 4.9 m |
| Main Level | Dining Room | 7.08 m | 4.9 m | 7.08 m x 4.9 m |
| Main Level | Kitchen | 2.8 m | 2.4 m | 2.8 m x 2.4 m |
| Main Level | Bedroom | 3.2 m | 2.7 m | 3.2 m x 2.7 m |
| Main Level | Bedroom 2 | 2.97 m | 2.6 m | 2.97 m x 2.6 m |
https://www.realtor.ca/real-estate/29075210/301-12-brian-peck-crescent-toronto-leaside-leaside
Guy Scheiner
Salesperson
Sutton Group-Admiral Realty Inc.
1881 Steeles Ave. W.
Toronto, Ontario M3H 5Y4
1881 Steeles Ave. W.
Toronto, Ontario M3H 5Y4

