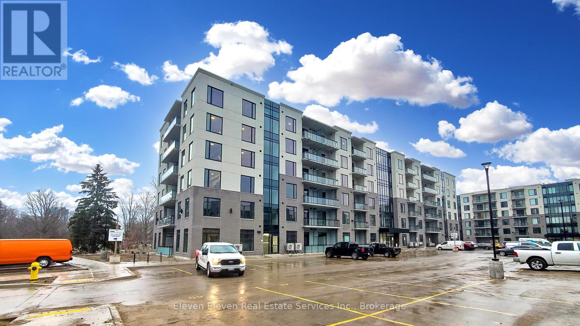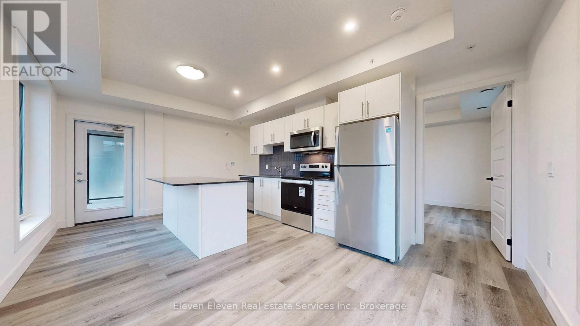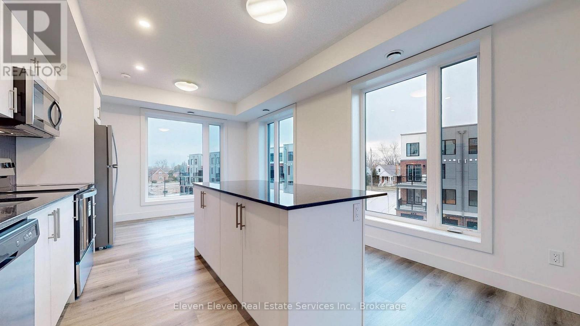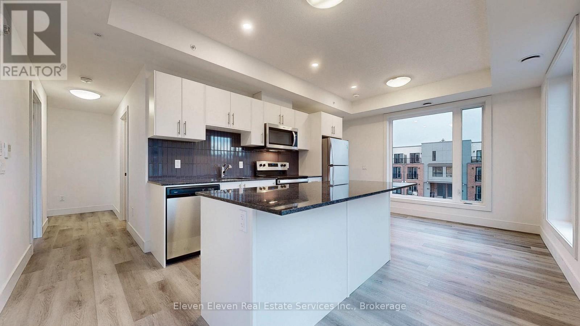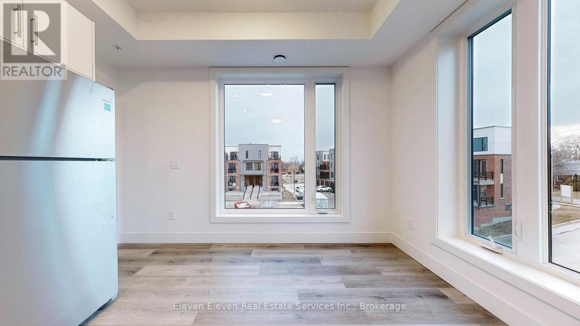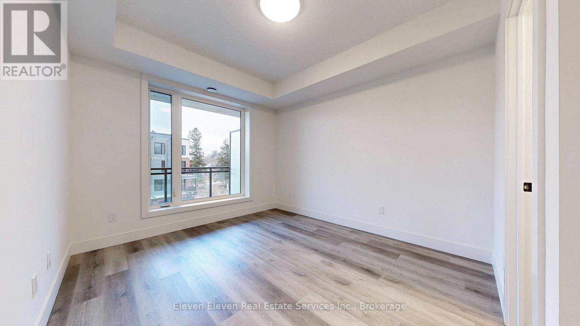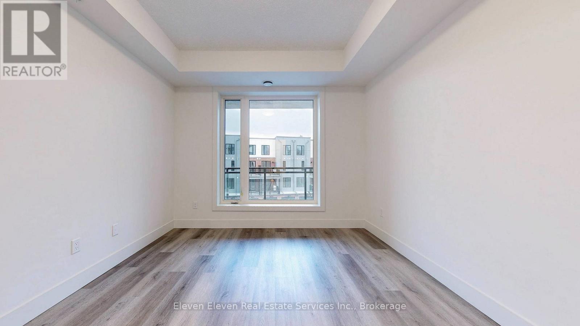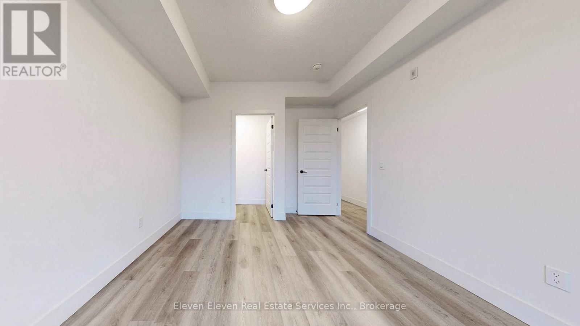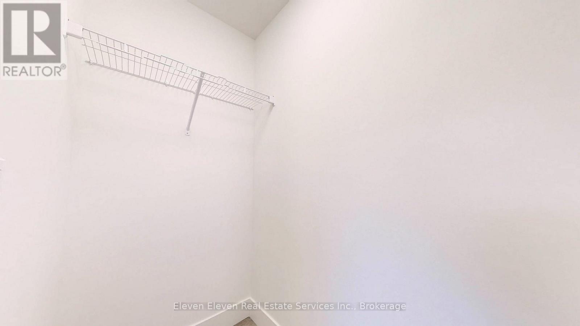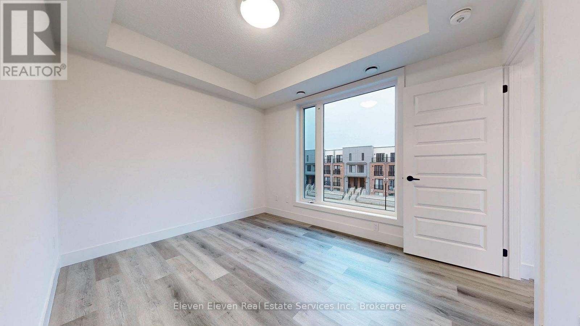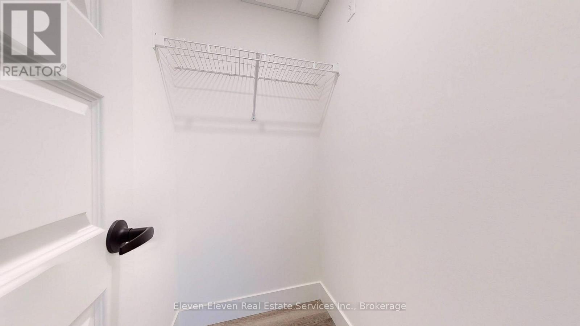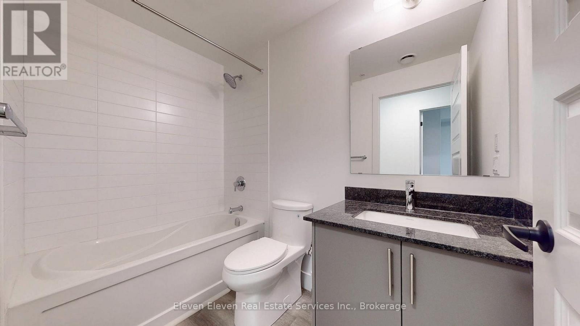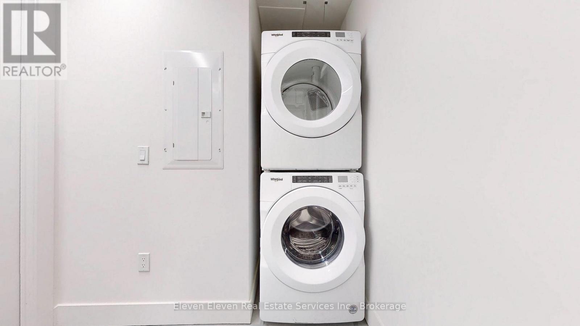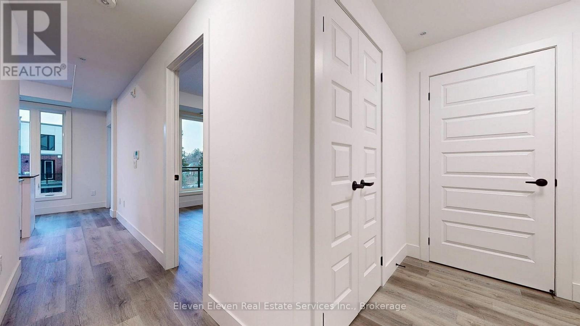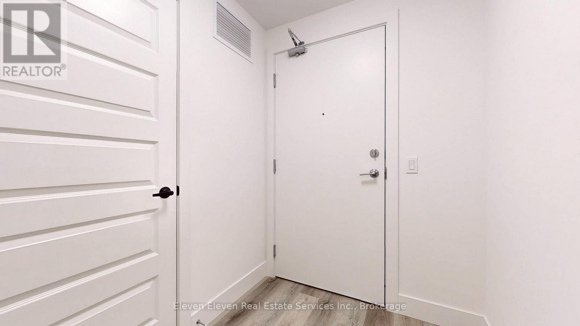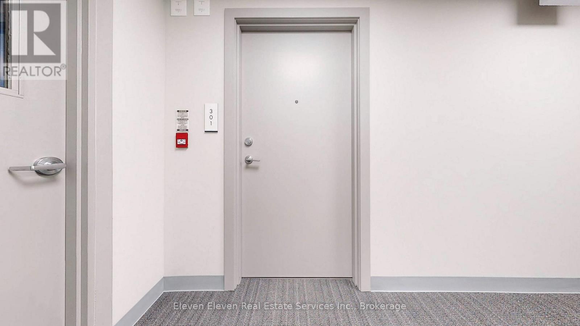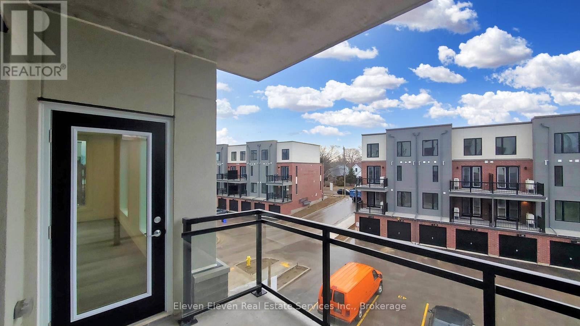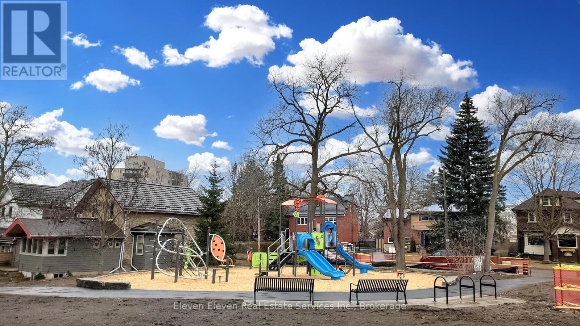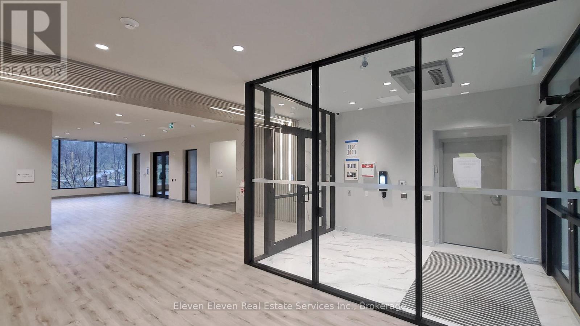301 - 107 Roger Street Waterloo, Ontario N2J 0G3
$1,875 Monthly
This bright and spacious 2-bedroom, 1-bathroom condo offers 842 sq ft of contemporary living in a recently built Spur Line Common in the heart of Uptown Waterloo. The open-concept layout features a sleek kitchen with a large island and a walk-out to a private balcony. This unit includes in-suite laundry, 1 underground parking space, and access to building amenities such as a party room. Located just steps from shops, restaurants, public transit, and more. Enjoy stylish, low-maintenance living in one of Waterloos most vibrant and walkable neighbourhoods. (id:60365)
Property Details
| MLS® Number | X12544298 |
| Property Type | Single Family |
| AmenitiesNearBy | Hospital, Park, Public Transit, Schools |
| CommunityFeatures | Pets Allowed With Restrictions |
| Features | Elevator, Balcony, Carpet Free |
| ParkingSpaceTotal | 1 |
| Structure | Playground |
Building
| BathroomTotal | 1 |
| BedroomsAboveGround | 2 |
| BedroomsTotal | 2 |
| Age | 0 To 5 Years |
| Amenities | Party Room, Recreation Centre, Visitor Parking |
| Appliances | Water Heater, Dishwasher, Dryer, Microwave, Stove, Washer, Refrigerator |
| BasementType | None |
| CoolingType | Central Air Conditioning |
| ExteriorFinish | Brick, Stone |
| FireProtection | Smoke Detectors |
| HeatingFuel | Natural Gas |
| HeatingType | Forced Air |
| SizeInterior | 800 - 899 Sqft |
| Type | Apartment |
Parking
| Underground | |
| Garage |
Land
| Acreage | No |
| LandAmenities | Hospital, Park, Public Transit, Schools |
Rooms
| Level | Type | Length | Width | Dimensions |
|---|---|---|---|---|
| Flat | Utility Room | 1.98 m | 1.85 m | 1.98 m x 1.85 m |
| Flat | Bedroom 2 | 3 m | 3.32 m | 3 m x 3.32 m |
| Flat | Kitchen | 3.74 m | 1.21 m | 3.74 m x 1.21 m |
| Flat | Living Room | 5.79 m | 2.16 m | 5.79 m x 2.16 m |
| Flat | Bedroom | 3.01 m | 3.38 m | 3.01 m x 3.38 m |
https://www.realtor.ca/real-estate/29103138/301-107-roger-street-waterloo
Jessica E.m Frutti
Salesperson
11 Bentworth Avenue
Toronto, Ontario M6A 1P1

