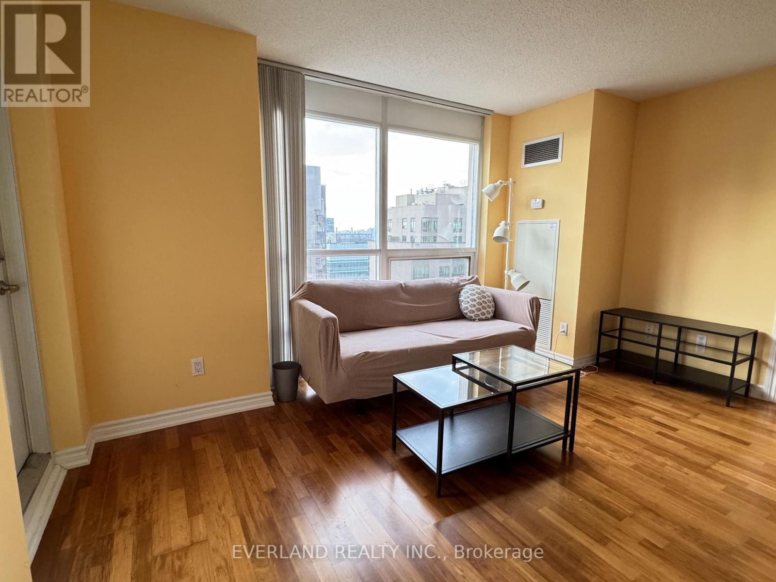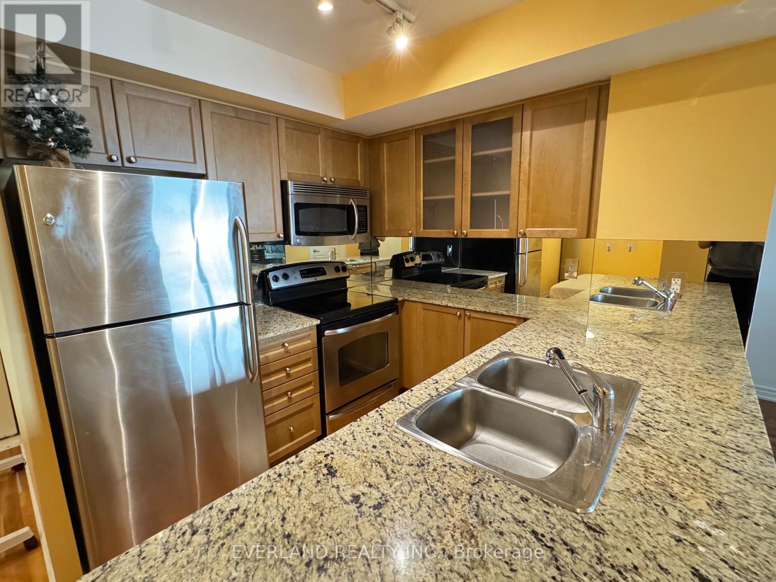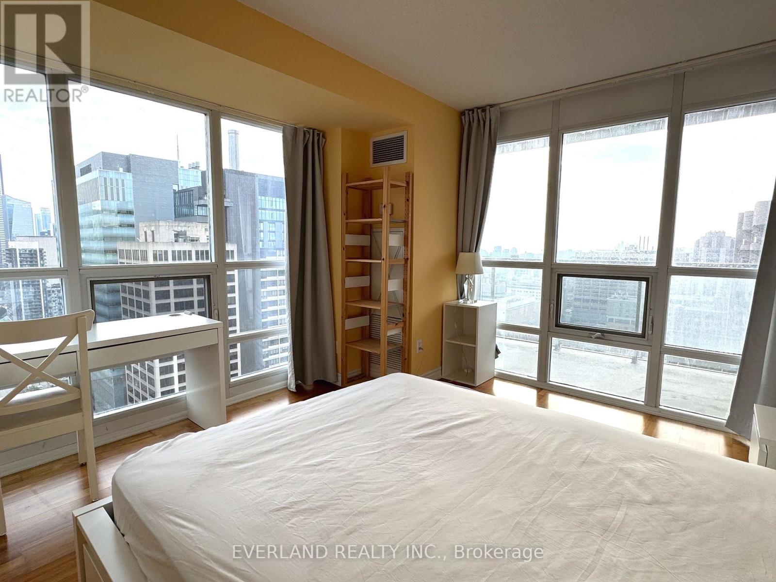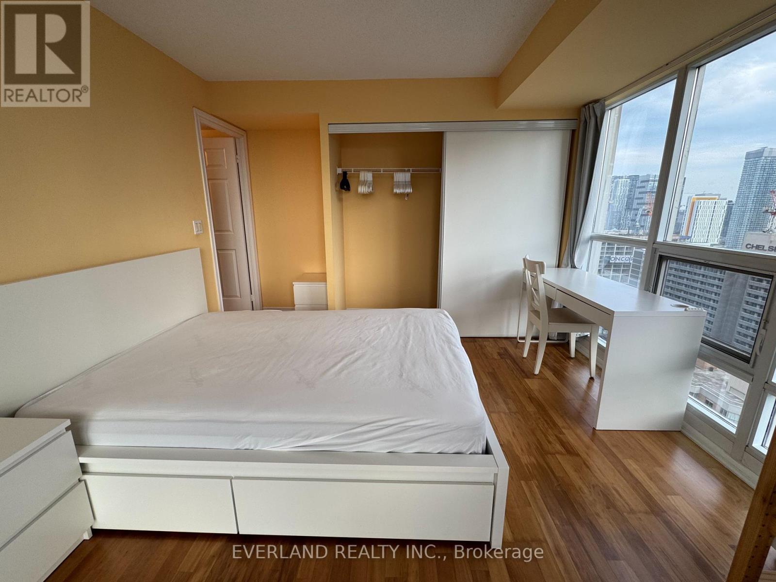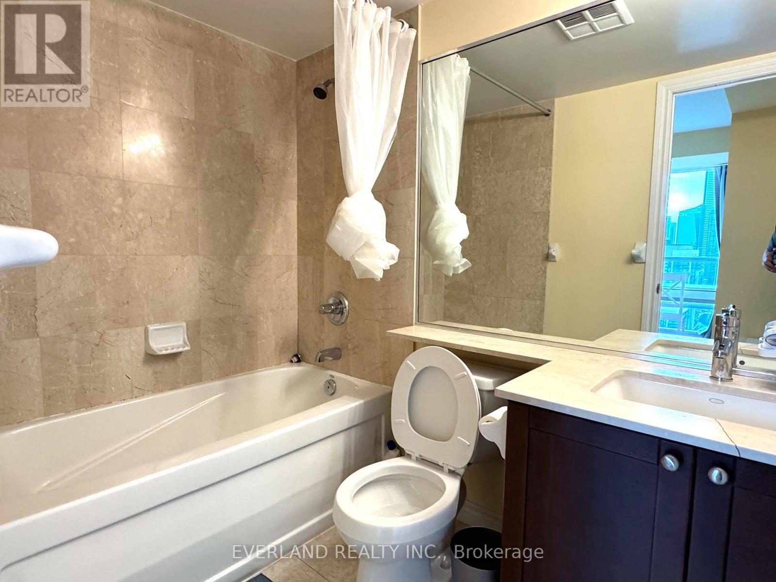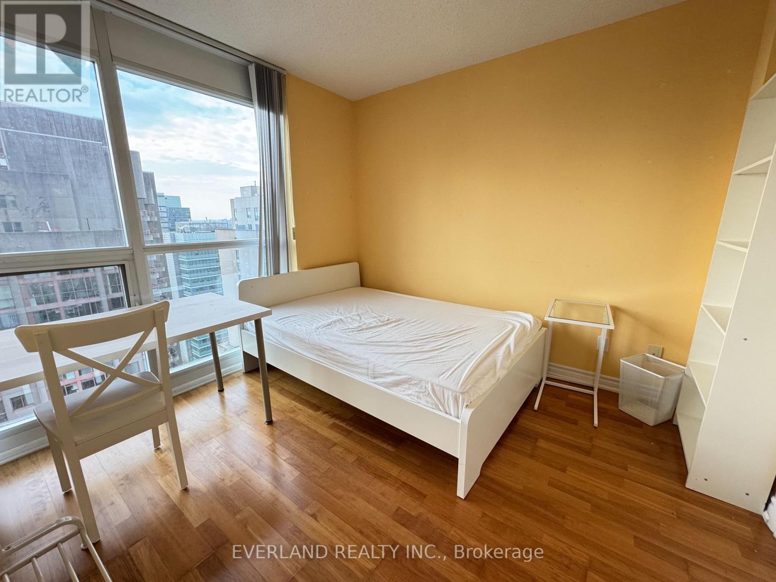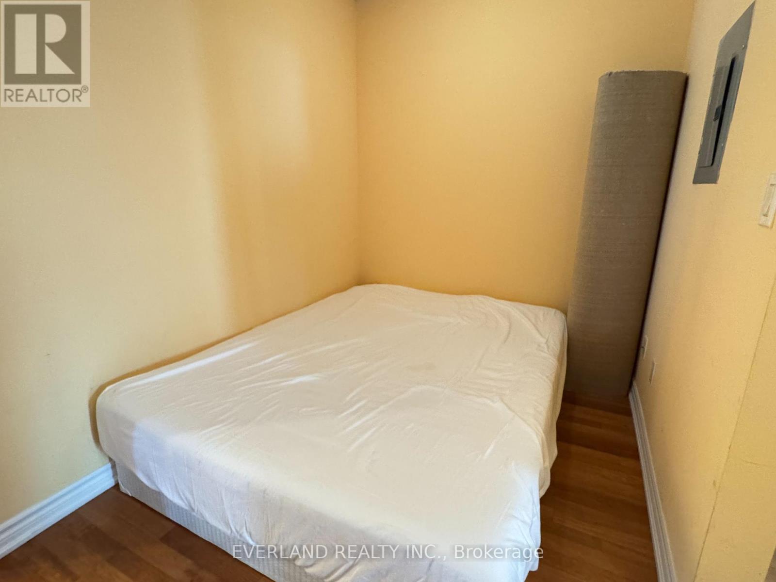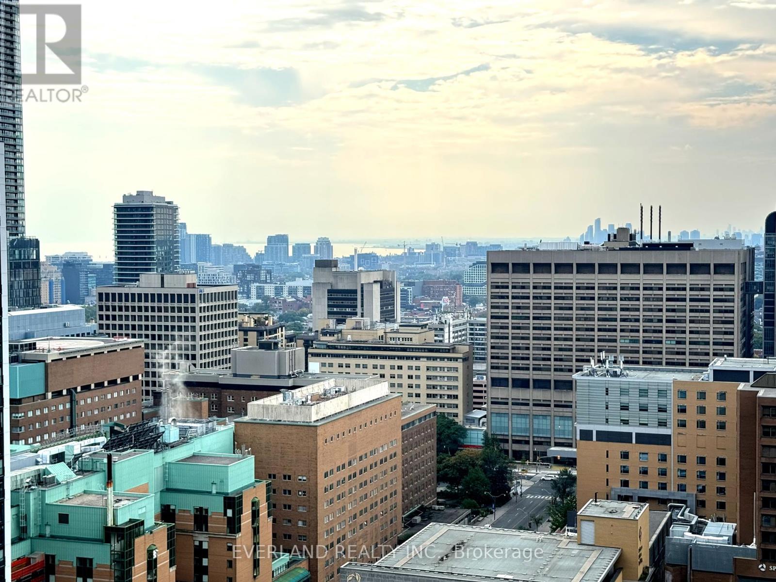3009 - 761 Bay Street Toronto, Ontario M5G 2R2
$938,800Maintenance, Common Area Maintenance, Heat, Insurance, Parking, Water
$856.41 Monthly
Maintenance, Common Area Maintenance, Heat, Insurance, Parking, Water
$856.41 MonthlyExcellently located in the heart of downtown, just steps from the University of Toronto, this premium condominium offers unparalleled convenience and lifestyle. Surrounded by abundant amenities, with easy access to transportation, dining, and shopping.This high-floor residence boasts expansive southwest views over the University of Toronto campus, flooded with natural light. The spacious and functional layout includes two bedrooms, two bathrooms, and a denall thoughtfully designed for optimal use.Well-appointed and meticulously managed, the building features high-end finishes and comprehensive amenities. With strong rental demand in the area, this unit represents an outstanding opportunity for both owner-occupiers and investors.A perfect blend of luxury, location, and layoutdont miss this exceptional property! (id:60365)
Property Details
| MLS® Number | C12407387 |
| Property Type | Single Family |
| Community Name | Bay Street Corridor |
| AmenitiesNearBy | Hospital, Park, Public Transit, Schools |
| CommunityFeatures | Pets Allowed With Restrictions |
| Features | Balcony, In Suite Laundry |
| ParkingSpaceTotal | 1 |
| PoolType | Indoor Pool |
Building
| BathroomTotal | 2 |
| BedroomsAboveGround | 2 |
| BedroomsBelowGround | 1 |
| BedroomsTotal | 3 |
| Amenities | Security/concierge, Exercise Centre, Party Room, Storage - Locker |
| BasementType | None |
| CoolingType | Central Air Conditioning |
| ExteriorFinish | Brick, Concrete |
| FlooringType | Laminate, Ceramic |
| HeatingFuel | Natural Gas |
| HeatingType | Forced Air |
| SizeInterior | 900 - 999 Sqft |
| Type | Apartment |
Parking
| Underground | |
| Garage |
Land
| Acreage | No |
| LandAmenities | Hospital, Park, Public Transit, Schools |
| ZoningDescription | Residential |
Rooms
| Level | Type | Length | Width | Dimensions |
|---|---|---|---|---|
| Ground Level | Living Room | 4.27 m | 3.68 m | 4.27 m x 3.68 m |
| Ground Level | Dining Room | 3.05 m | 2.52 m | 3.05 m x 2.52 m |
| Ground Level | Kitchen | 2.44 m | 2.29 m | 2.44 m x 2.29 m |
| Ground Level | Primary Bedroom | 4.27 m | 3.35 m | 4.27 m x 3.35 m |
| Ground Level | Bedroom 2 | 3.05 m | 2.97 m | 3.05 m x 2.97 m |
| Ground Level | Den | 2.52 m | 2.06 m | 2.52 m x 2.06 m |
Stephen Wang
Broker
350 Hwy 7 East #ph1
Richmond Hill, Ontario L4B 3N2

