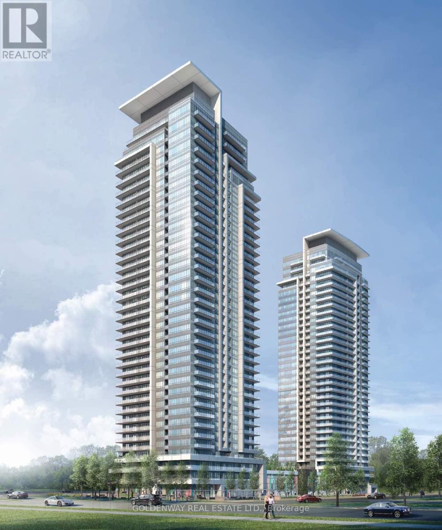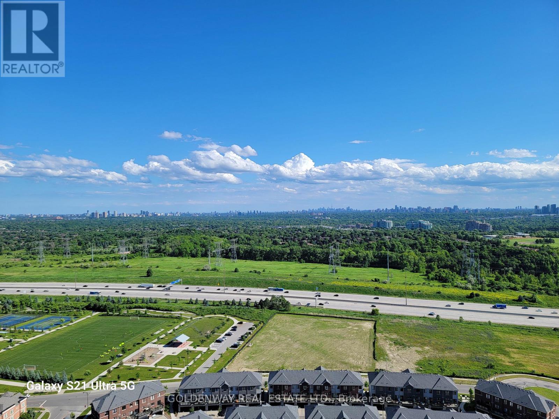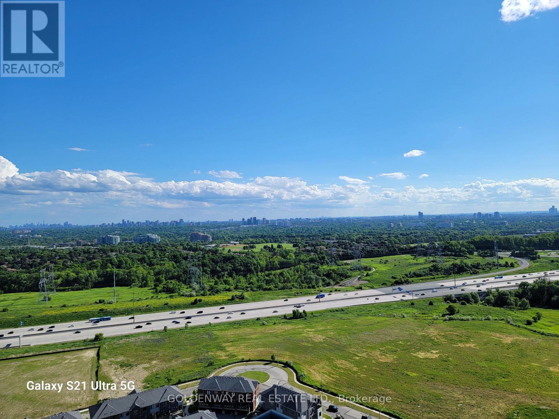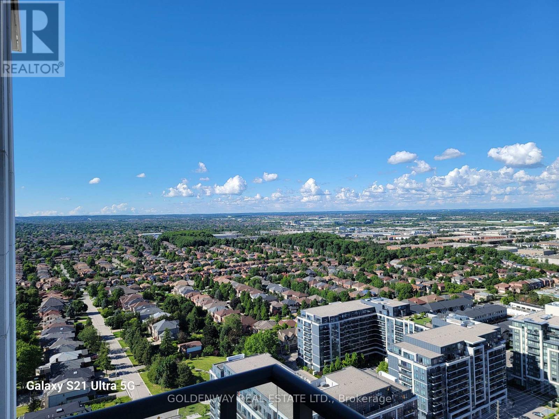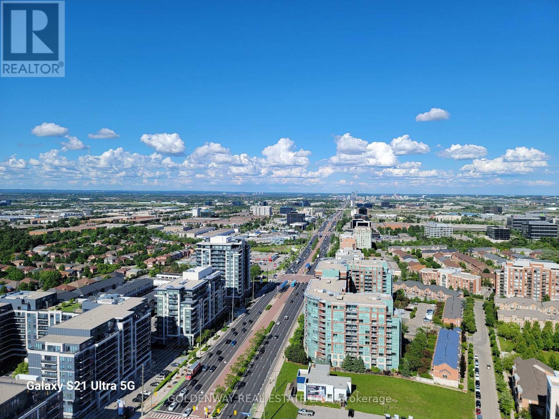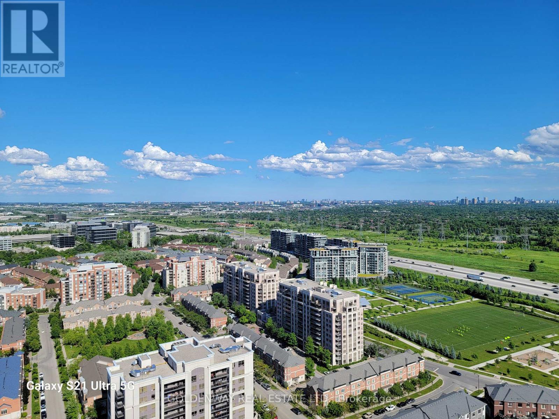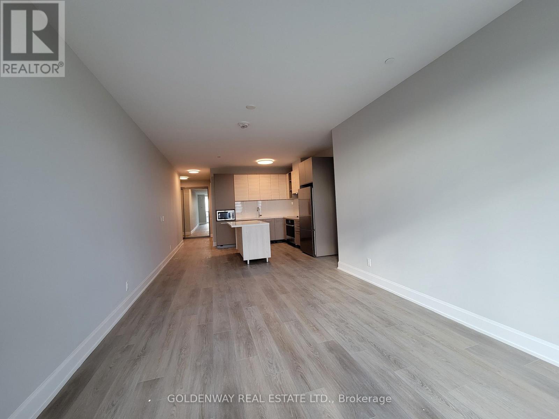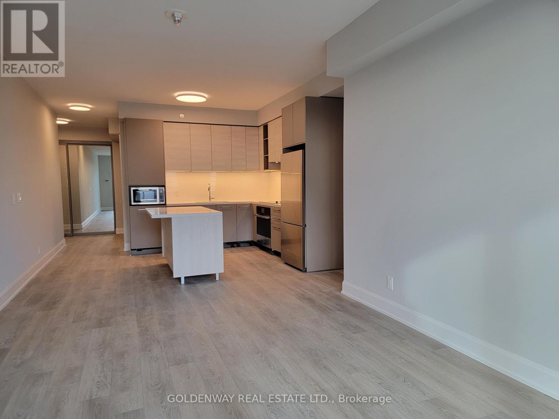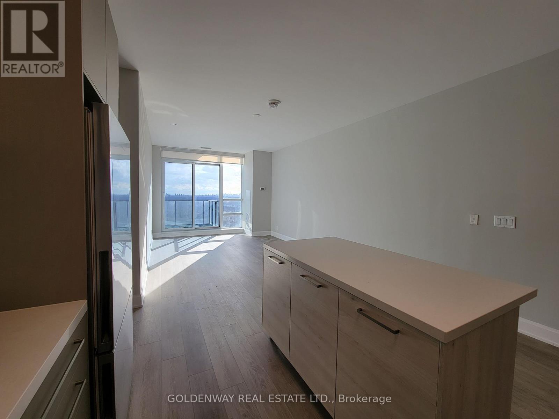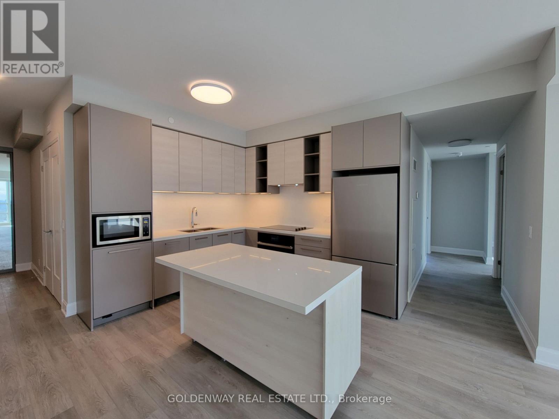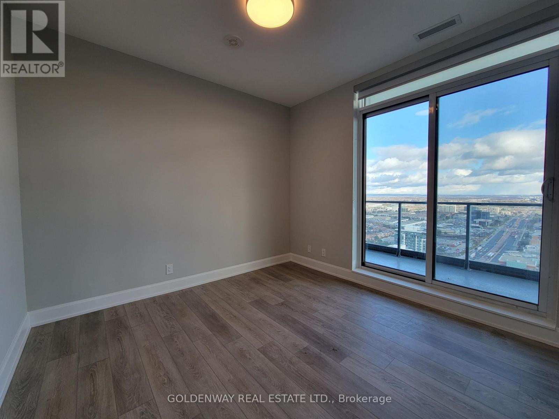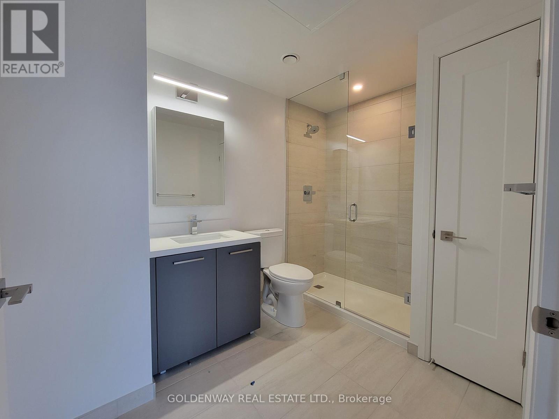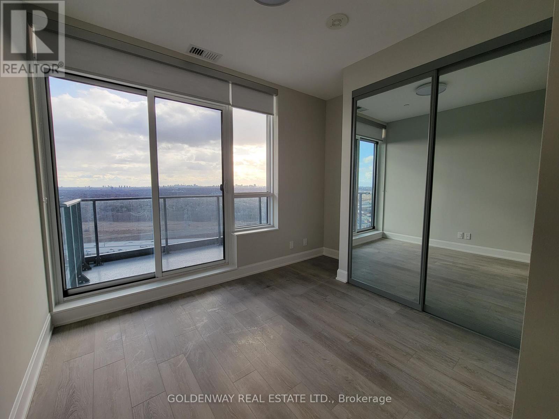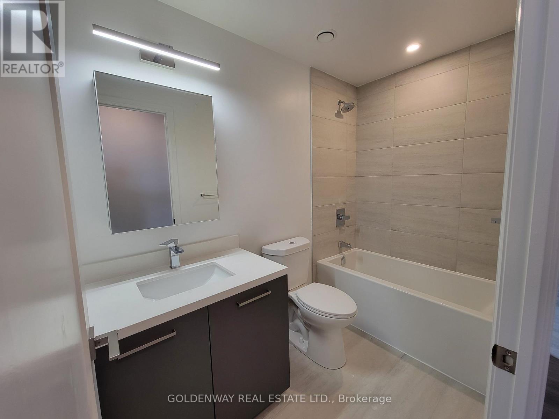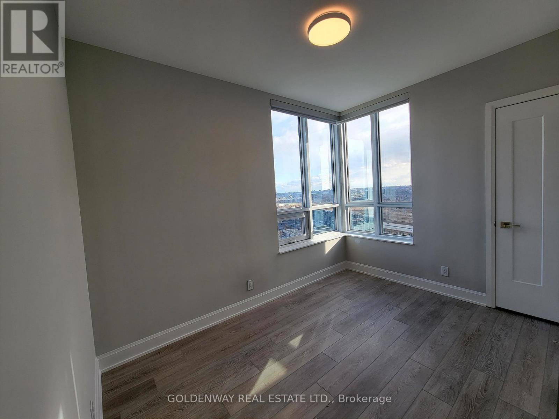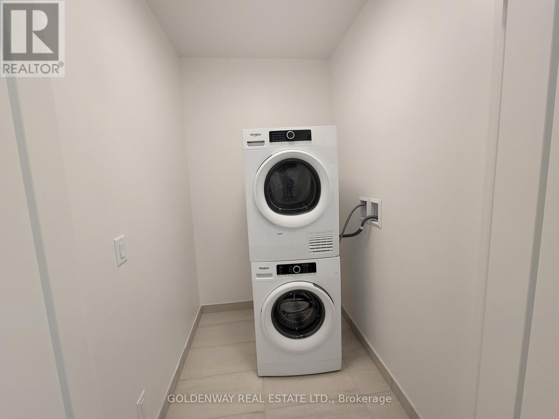3006 - 38 Gandhi Lane Markham, Ontario L3T 0G9
$3,300 Monthly
2-year old Pavilia Towers. S/E corner 2 bdrm + den (large enough with windows, could well be 3rd bdrm). 2 large balconies. Gorgeous south/east/north panoramic unobstructed Toronto & Markham city view. Pleasant, bright, cozy & spacious home. Well-appointed luxury. Upgraded 06 model. High ceiling. Engineered flooring throughout except tiled area. European kitchen cabinets & appliances. 1 underground parking. 1 locker. Sumptuous building foyer. Indoor pool. Fully equipped gym. Roof garden with BBQ. Table tennis. Pool table. 24-hrs concierge. Smart condo operation. Basic Rogers internet included. Surrounded by conveniences. Bus & Viva transit at doorsteps. Extra parking may be available at $180 per month. Locker is in main floor. (id:60365)
Property Details
| MLS® Number | N12539844 |
| Property Type | Single Family |
| Community Name | Commerce Valley |
| AmenitiesNearBy | Park, Public Transit, Schools |
| CommunicationType | High Speed Internet |
| CommunityFeatures | Pets Allowed With Restrictions |
| Features | Balcony, Carpet Free |
| ParkingSpaceTotal | 1 |
| PoolType | Indoor Pool |
| ViewType | View |
Building
| BathroomTotal | 2 |
| BedroomsAboveGround | 2 |
| BedroomsBelowGround | 1 |
| BedroomsTotal | 3 |
| Age | 0 To 5 Years |
| Amenities | Security/concierge, Exercise Centre, Party Room, Storage - Locker |
| Appliances | Blinds, Cooktop, Dishwasher, Dryer, Microwave, Oven, Washer, Refrigerator |
| BasementType | None |
| CoolingType | Central Air Conditioning |
| ExteriorFinish | Concrete |
| FireProtection | Security System, Security Guard, Smoke Detectors |
| HeatingFuel | Natural Gas |
| HeatingType | Forced Air |
| SizeInterior | 1000 - 1199 Sqft |
| Type | Apartment |
Parking
| Underground | |
| Garage |
Land
| Acreage | No |
| LandAmenities | Park, Public Transit, Schools |
Rooms
| Level | Type | Length | Width | Dimensions |
|---|---|---|---|---|
| Flat | Living Room | 5.49 m | 3.35 m | 5.49 m x 3.35 m |
| Flat | Dining Room | 5.49 m | 3.35 m | 5.49 m x 3.35 m |
| Flat | Kitchen | 3.2 m | 4.12 m | 3.2 m x 4.12 m |
| Flat | Primary Bedroom | 3.2 m | 3.28 m | 3.2 m x 3.28 m |
| Flat | Bedroom 2 | 2.74 m | 3 m | 2.74 m x 3 m |
| Flat | Den | 3.43 m | 2.44 m | 3.43 m x 2.44 m |
Eric S. Chan
Salesperson
3390 Midland Ave Suite 7
Toronto, Ontario M1V 5K3

