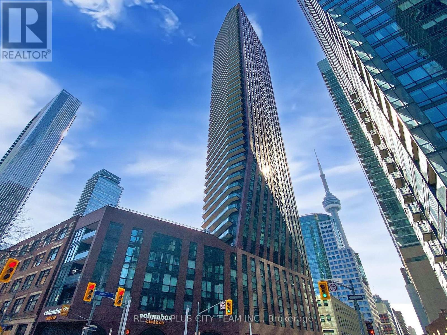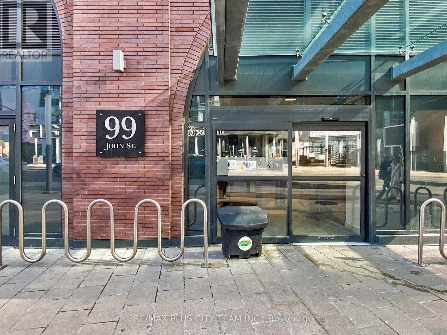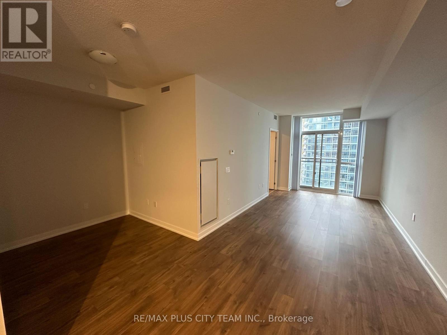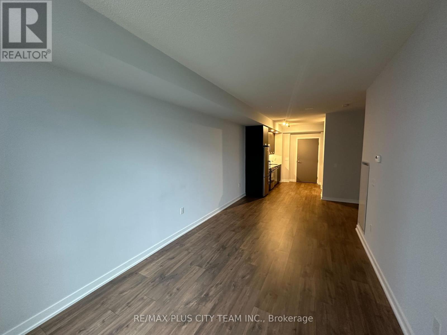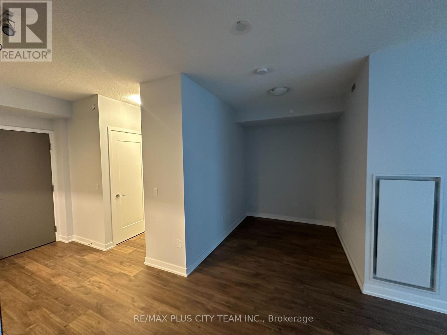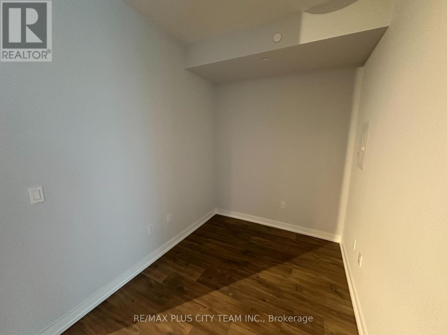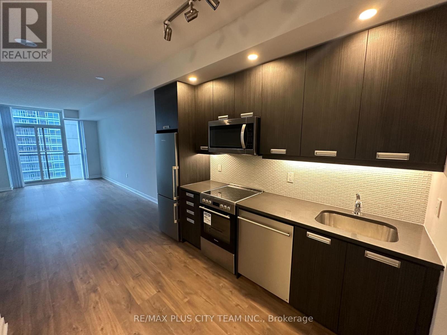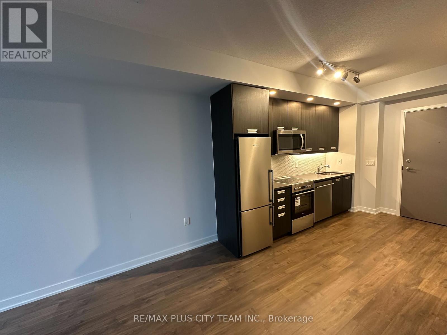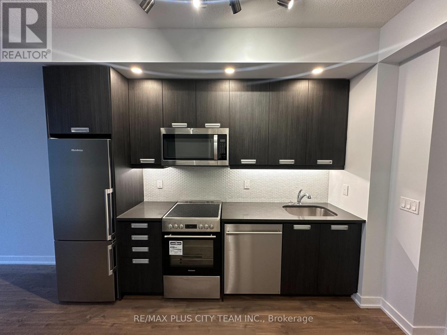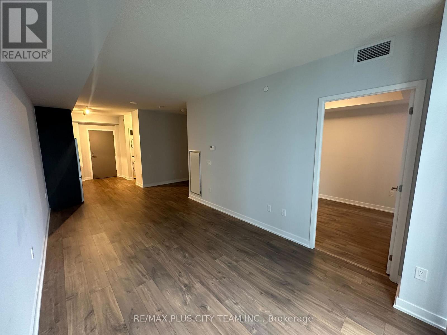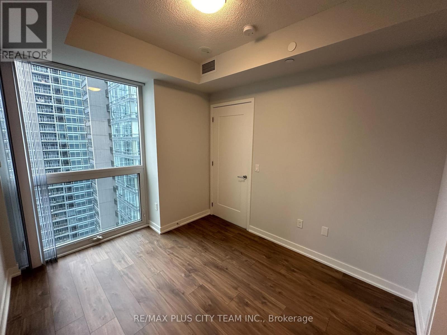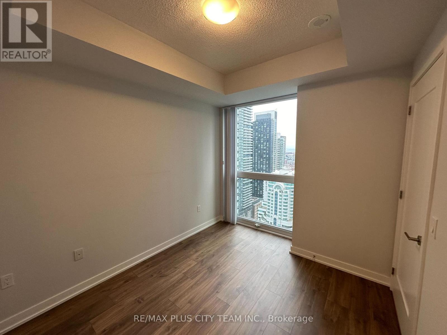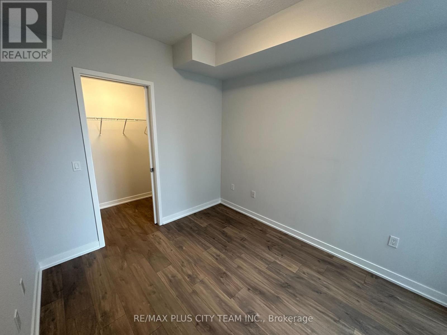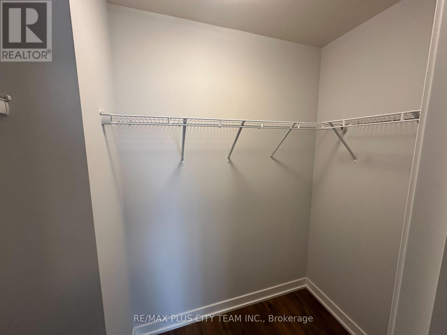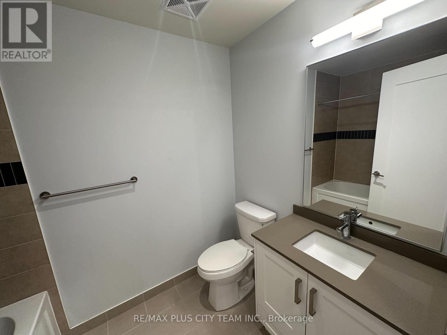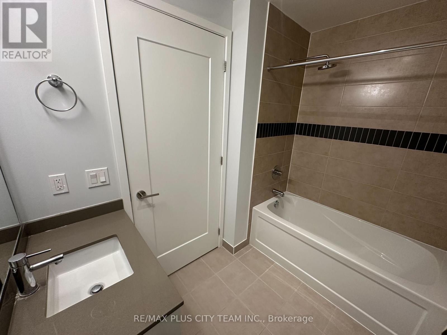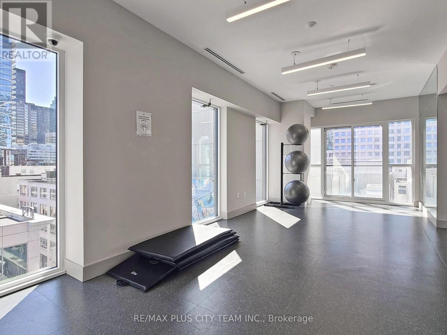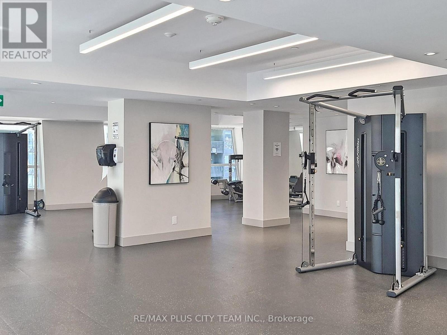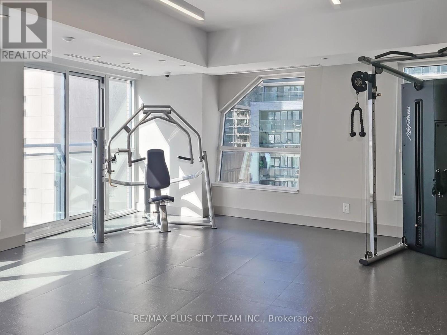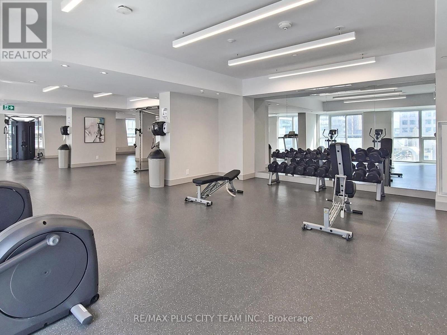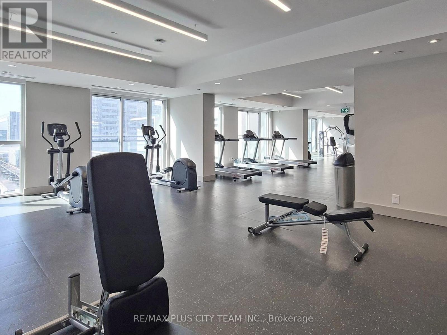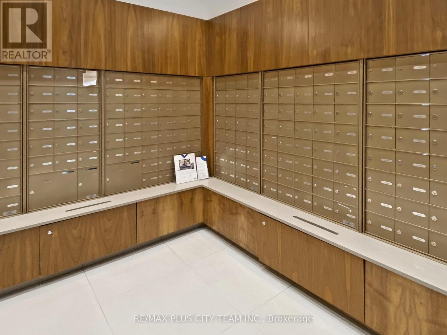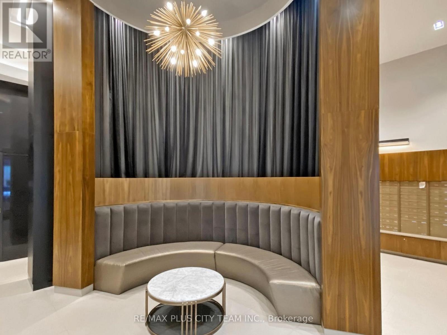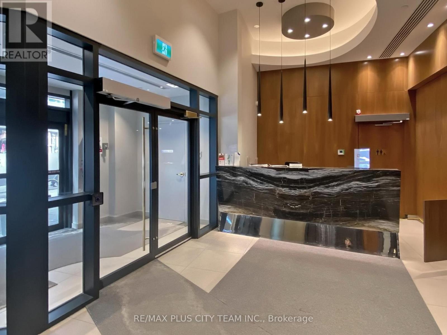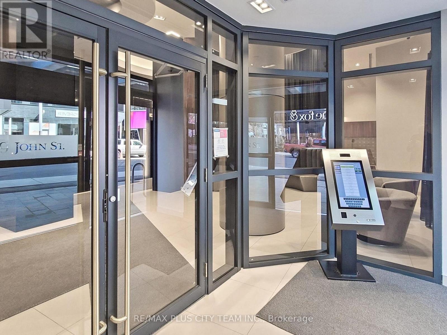3005 - 99 John Street Toronto, Ontario M5V 0S6
$2,400 Monthly
Step into refined urban living with this bright, spacious, and elegantly finished 1-bedroom plus den suite in the heart of Toronto's vibrant Entertainment District. The open-concept layout is filled with natural light, highlighting the clean lines and contemporary finishes throughout. The modern kitchen is outfitted with integrated appliances and sleek cabinetry, offering both style and function. Residents enjoy a full suite of luxurious amenities, including a 24-hour concierge, state-of-the-art fitness centre, spa facilities, and a beautifully designed outdoor lounge with barbecue areas, perfect for entertaining or relaxing in the city. Ideally situated within walking distance to the CN Tower, Rogers Centre, TIFF Lightbox, subway stations, and some of Toronto's best restaurants, bars, and cultural hotspots, this location offers the perfect balance of luxury and convenience in one of the city's most dynamic neighbourhoods. *Please note that the photos are from when the unit was vacant. (id:60365)
Property Details
| MLS® Number | C12441341 |
| Property Type | Single Family |
| Community Name | Waterfront Communities C1 |
| AmenitiesNearBy | Hospital, Park, Public Transit, Schools |
| CommunityFeatures | Pets Not Allowed |
| Features | Balcony, Carpet Free |
| PoolType | Outdoor Pool |
Building
| BathroomTotal | 1 |
| BedroomsAboveGround | 1 |
| BedroomsBelowGround | 1 |
| BedroomsTotal | 2 |
| Age | 0 To 5 Years |
| Amenities | Security/concierge, Recreation Centre, Exercise Centre, Visitor Parking |
| Appliances | Dishwasher, Dryer, Microwave, Stove, Washer, Window Coverings, Refrigerator |
| CoolingType | Central Air Conditioning |
| ExteriorFinish | Concrete |
| FlooringType | Laminate |
| HeatingFuel | Natural Gas |
| HeatingType | Forced Air |
| SizeInterior | 600 - 699 Sqft |
| Type | Apartment |
Parking
| Garage |
Land
| Acreage | No |
| LandAmenities | Hospital, Park, Public Transit, Schools |
Rooms
| Level | Type | Length | Width | Dimensions |
|---|---|---|---|---|
| Flat | Living Room | 2.77 m | 6.37 m | 2.77 m x 6.37 m |
| Flat | Dining Room | 2.77 m | 6.37 m | 2.77 m x 6.37 m |
| Flat | Kitchen | 2.43 m | 3.38 m | 2.43 m x 3.38 m |
| Flat | Primary Bedroom | 2.74 m | 1 m | 2.74 m x 1 m |
| Flat | Den | 2.77 m | 2.13 m | 2.77 m x 2.13 m |
Sundeep Bahl
Salesperson
14b Harbour Street
Toronto, Ontario M5J 2Y4
Alexandra Bulloch
Broker of Record
14b Harbour Street
Toronto, Ontario M5J 2Y4

