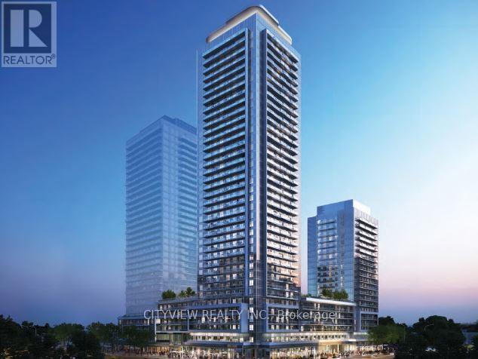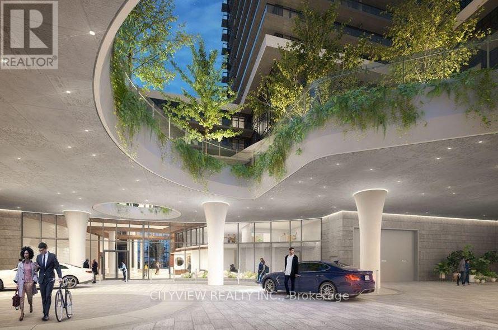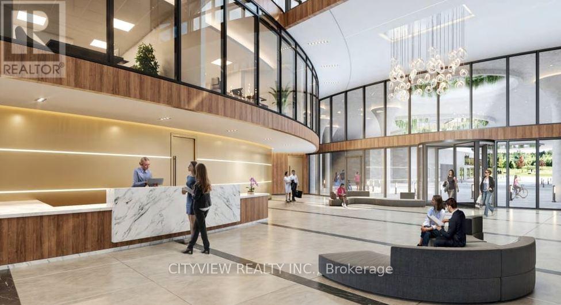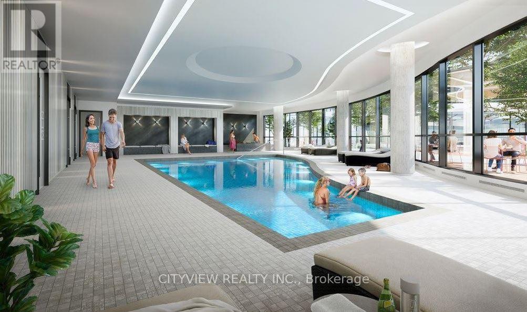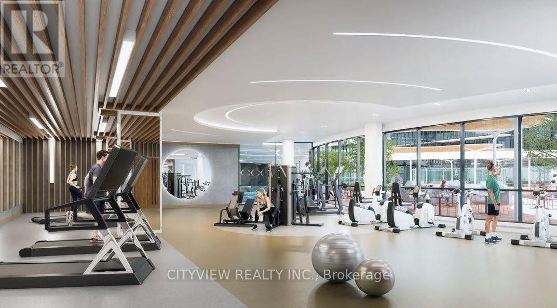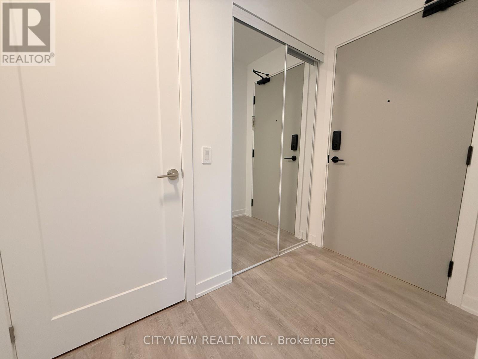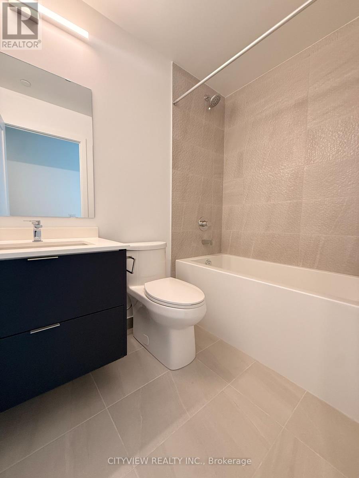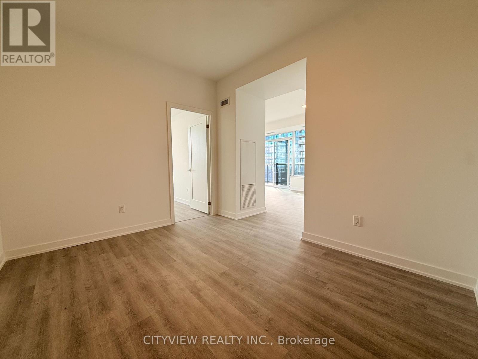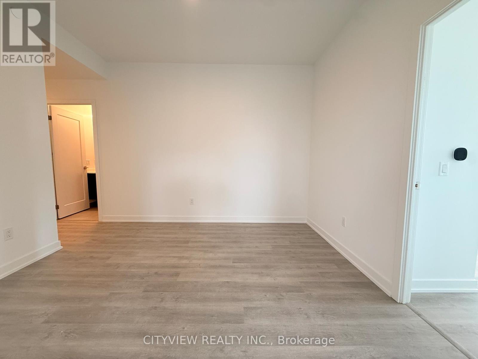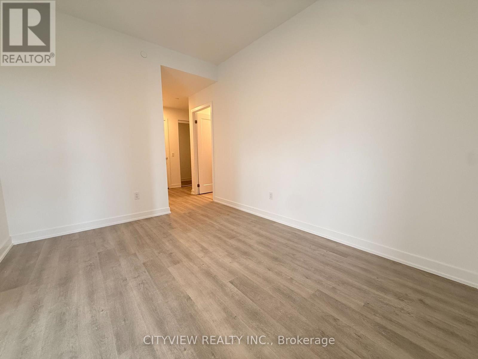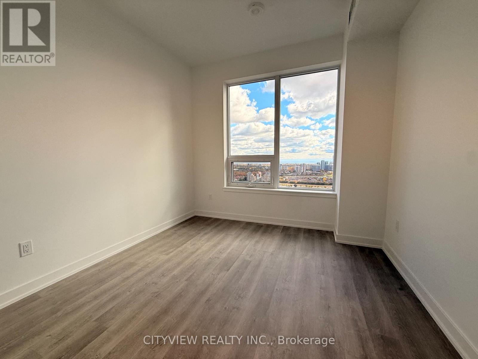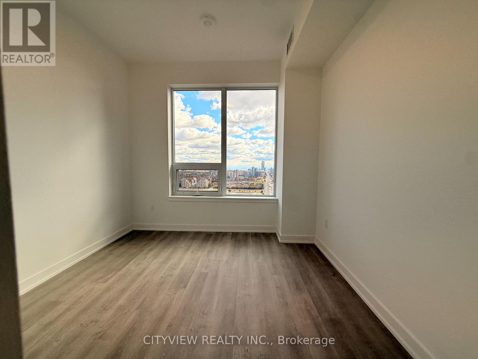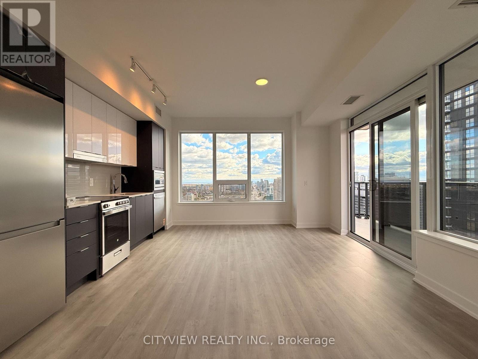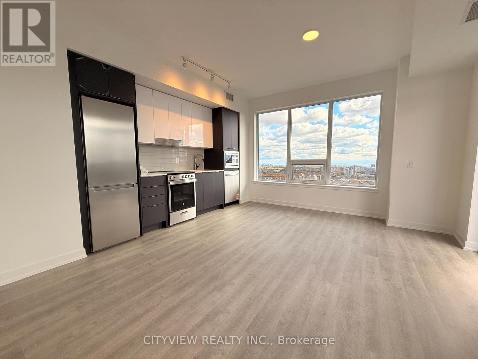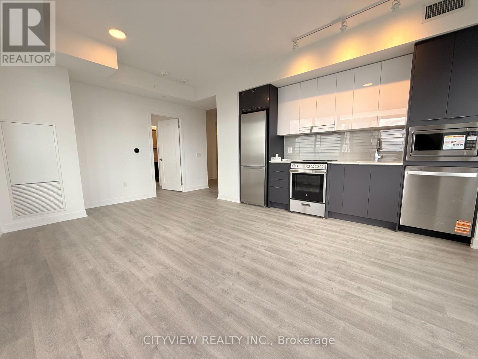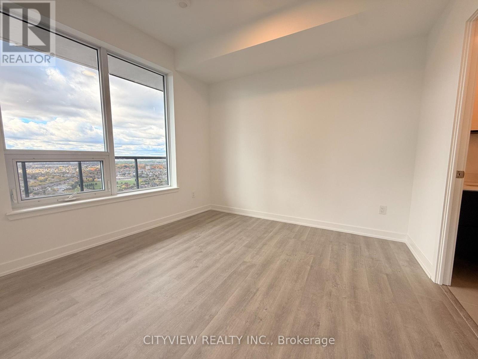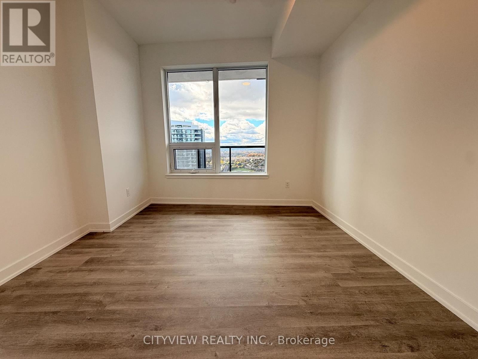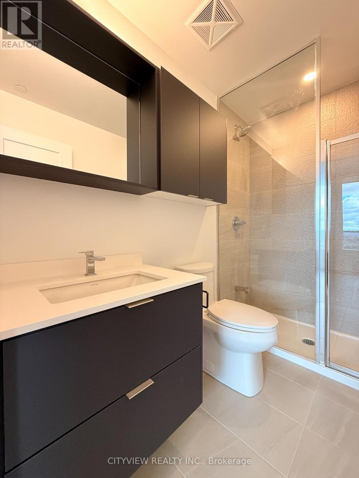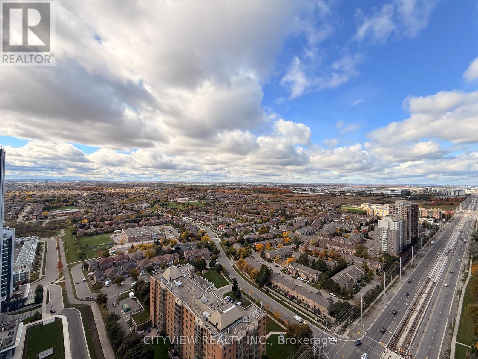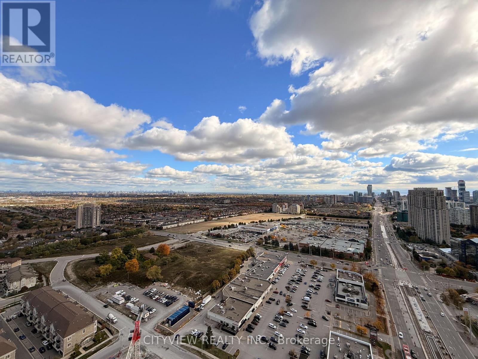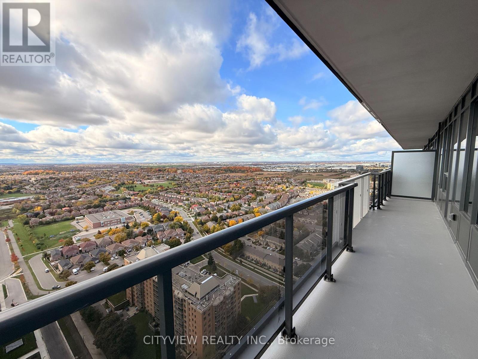3005 - 1505 Hurontario Street Mississauga, Ontario L4Z 0C9
$2,900 Monthly
Brand new never before lived in 2 bedroom plus den at Canopy Towers!! Total 888 sqft of living space with a spacious 140 sqft balcony with stunning west views! Unit features laminate flooring throughout, open concept living/dining room with a modern kitchen with stainless steel appliances. Sun filled corner unit with a large balcony with west facing and south views of the cn tower. Open concept den. Large primary bedroom with a 3pc ensuite. (id:60365)
Property Details
| MLS® Number | W12482115 |
| Property Type | Single Family |
| Community Name | Mineola |
| CommunityFeatures | Pets Not Allowed |
| Features | Balcony |
| ParkingSpaceTotal | 1 |
Building
| BathroomTotal | 2 |
| BedroomsAboveGround | 2 |
| BedroomsBelowGround | 1 |
| BedroomsTotal | 3 |
| Age | New Building |
| Appliances | Dishwasher, Microwave, Hood Fan, Stove, Refrigerator |
| BasementType | None |
| CoolingType | Central Air Conditioning |
| ExteriorFinish | Concrete |
| FlooringType | Laminate |
| HeatingFuel | Natural Gas |
| HeatingType | Forced Air |
| SizeInterior | 800 - 899 Sqft |
| Type | Apartment |
Parking
| Underground | |
| Garage |
Land
| Acreage | No |
Rooms
| Level | Type | Length | Width | Dimensions |
|---|---|---|---|---|
| Flat | Living Room | 5.51 m | 3.99 m | 5.51 m x 3.99 m |
| Flat | Dining Room | 5.51 m | 3.99 m | 5.51 m x 3.99 m |
| Flat | Kitchen | 6.54 m | 3.99 m | 6.54 m x 3.99 m |
| Flat | Primary Bedroom | 3.26 m | 3.2 m | 3.26 m x 3.2 m |
| Flat | Bedroom 2 | 3.04 m | 3.01 m | 3.04 m x 3.01 m |
| Flat | Den | 3.47 m | 2.98 m | 3.47 m x 2.98 m |
https://www.realtor.ca/real-estate/29032517/3005-1505-hurontario-street-mississauga-mineola-mineola
Maher Dib
Salesperson
525 Curran Place
Mississauga, Ontario L5B 0H4
Moe Dib
Salesperson
525 Curran Place
Mississauga, Ontario L5B 0H4

