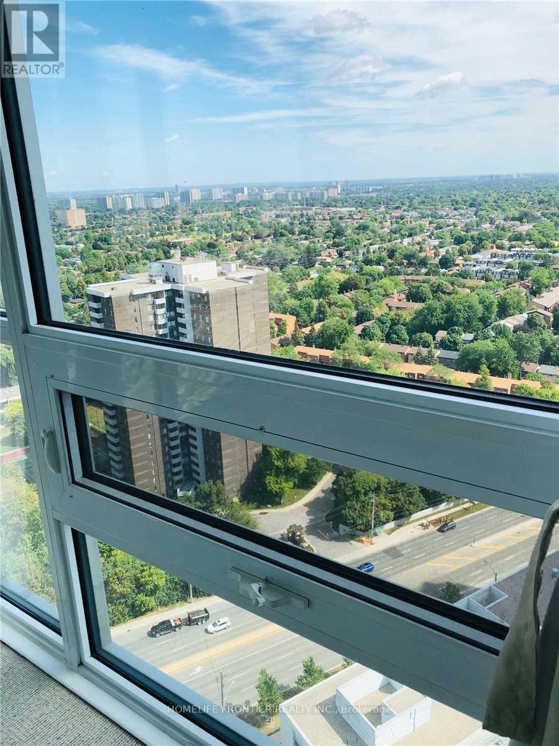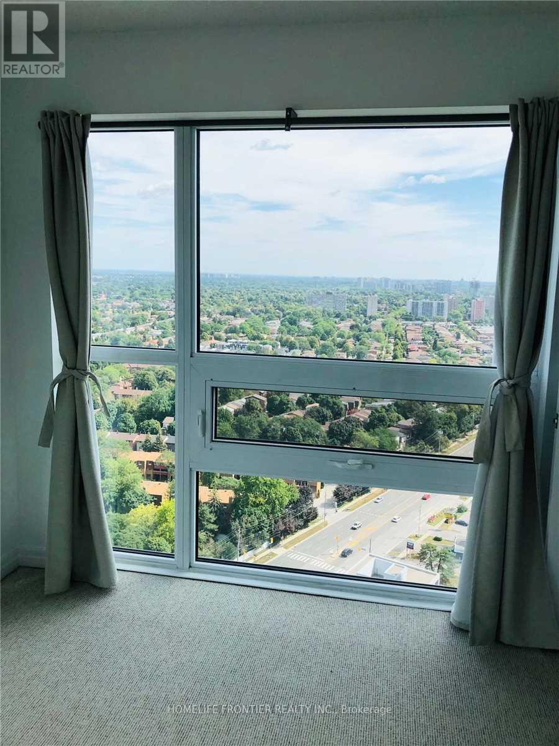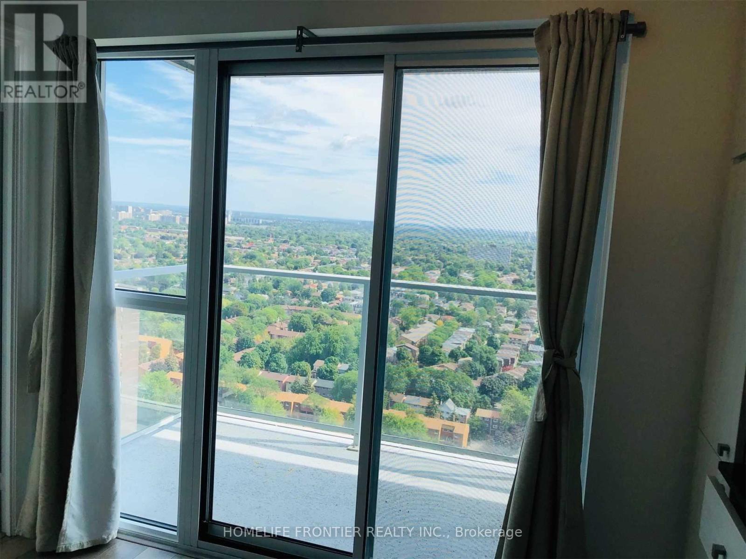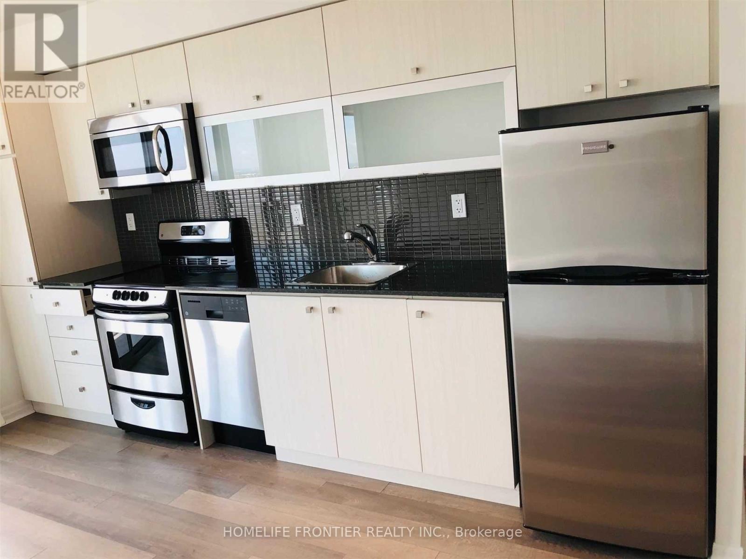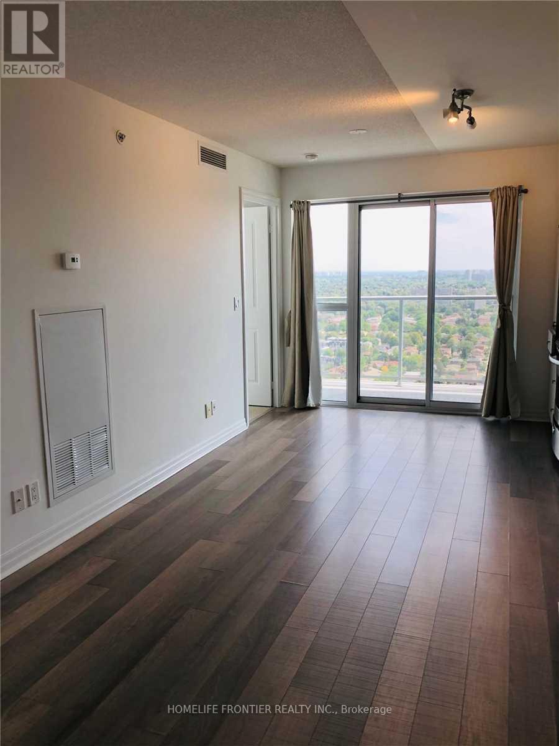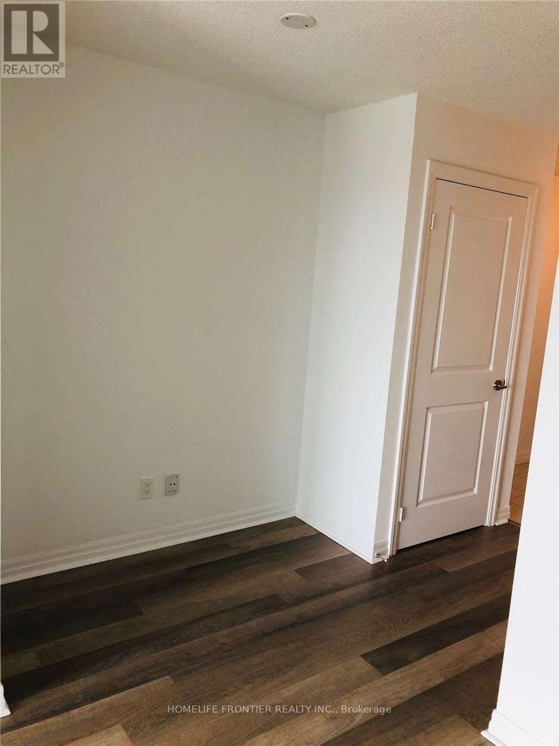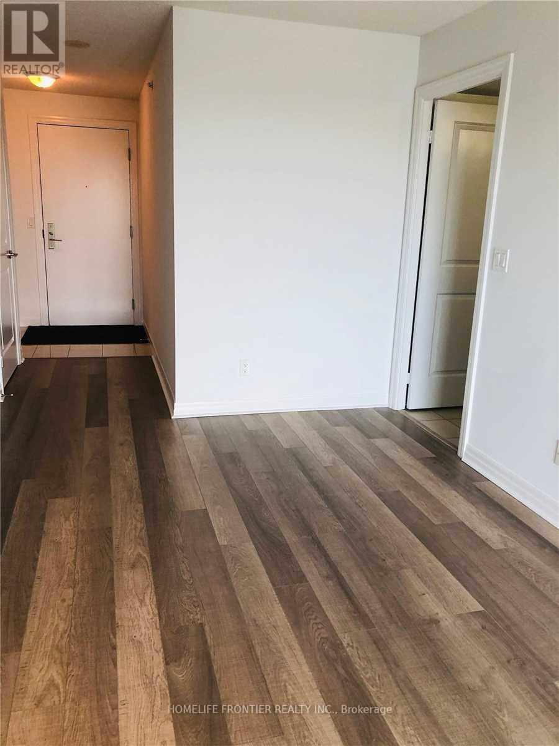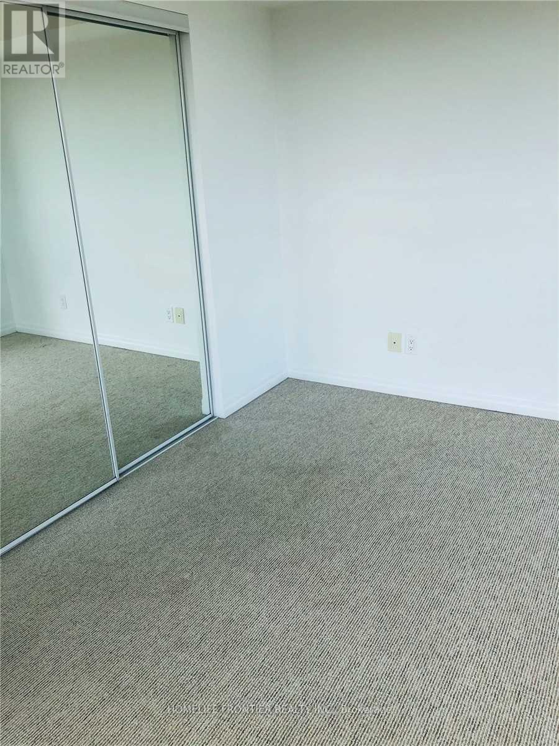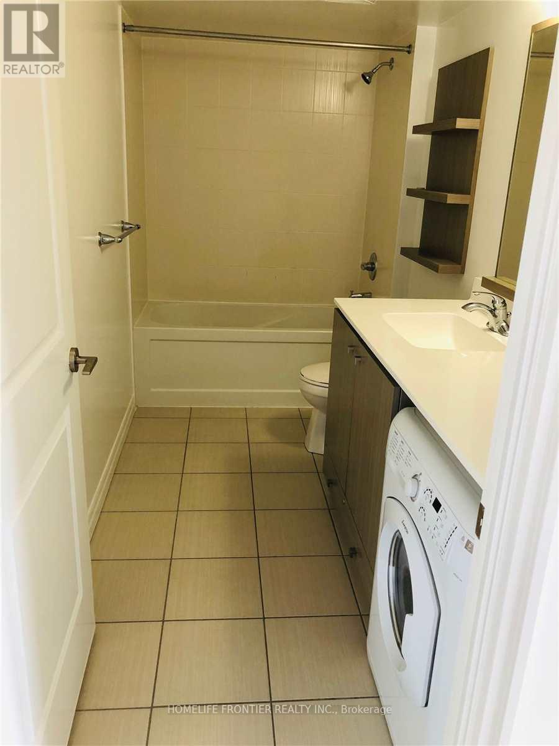3004 - 275 Yorkland Road Toronto, Ontario M2J 0B4
1 Bedroom
1 Bathroom
600 - 699 sqft
Indoor Pool
Central Air Conditioning
Forced Air
$2,100 Monthly
High Floor With Unobstructed View W/ Balcony, Mins to Shopping Mall, DVP and TTC, Great Facilities, Indoor Pool and Exercise Room, 24hrs Concierge, and Patrol, No Pets, and Non Smokers, Parking P5(5706) and Locker P4( L92 and Room 4) (id:60365)
Property Details
| MLS® Number | C12445050 |
| Property Type | Single Family |
| Community Name | Henry Farm |
| AmenitiesNearBy | Public Transit |
| CommunityFeatures | Pets Allowed With Restrictions, School Bus |
| Features | Balcony, In Suite Laundry |
| ParkingSpaceTotal | 1 |
| PoolType | Indoor Pool |
| ViewType | View |
Building
| BathroomTotal | 1 |
| BedroomsAboveGround | 1 |
| BedroomsTotal | 1 |
| Age | 6 To 10 Years |
| Amenities | Daycare, Exercise Centre, Visitor Parking, Storage - Locker |
| Appliances | Dishwasher, Dryer, Microwave, Stove, Refrigerator |
| BasementType | None |
| CoolingType | Central Air Conditioning |
| ExteriorFinish | Concrete |
| FireProtection | Alarm System, Smoke Detectors |
| FlooringType | Laminate, Carpeted |
| HeatingFuel | Natural Gas |
| HeatingType | Forced Air |
| SizeInterior | 600 - 699 Sqft |
| Type | Apartment |
Parking
| Underground | |
| Garage |
Land
| Acreage | No |
| LandAmenities | Public Transit |
Rooms
| Level | Type | Length | Width | Dimensions |
|---|---|---|---|---|
| Flat | Dining Room | 5.41 m | 3.73 m | 5.41 m x 3.73 m |
| Flat | Dining Room | 5.41 m | 3.73 m | 5.41 m x 3.73 m |
| Flat | Kitchen | 5.41 m | 3.73 m | 5.41 m x 3.73 m |
| Flat | Bedroom | 3.51 m | 2.74 m | 3.51 m x 2.74 m |
https://www.realtor.ca/real-estate/28952214/3004-275-yorkland-road-toronto-henry-farm-henry-farm
Katherine King-Yuan Law
Salesperson
Homelife Frontier Realty Inc.
7620 Yonge Street Unit 400
Thornhill, Ontario L4J 1V9
7620 Yonge Street Unit 400
Thornhill, Ontario L4J 1V9

