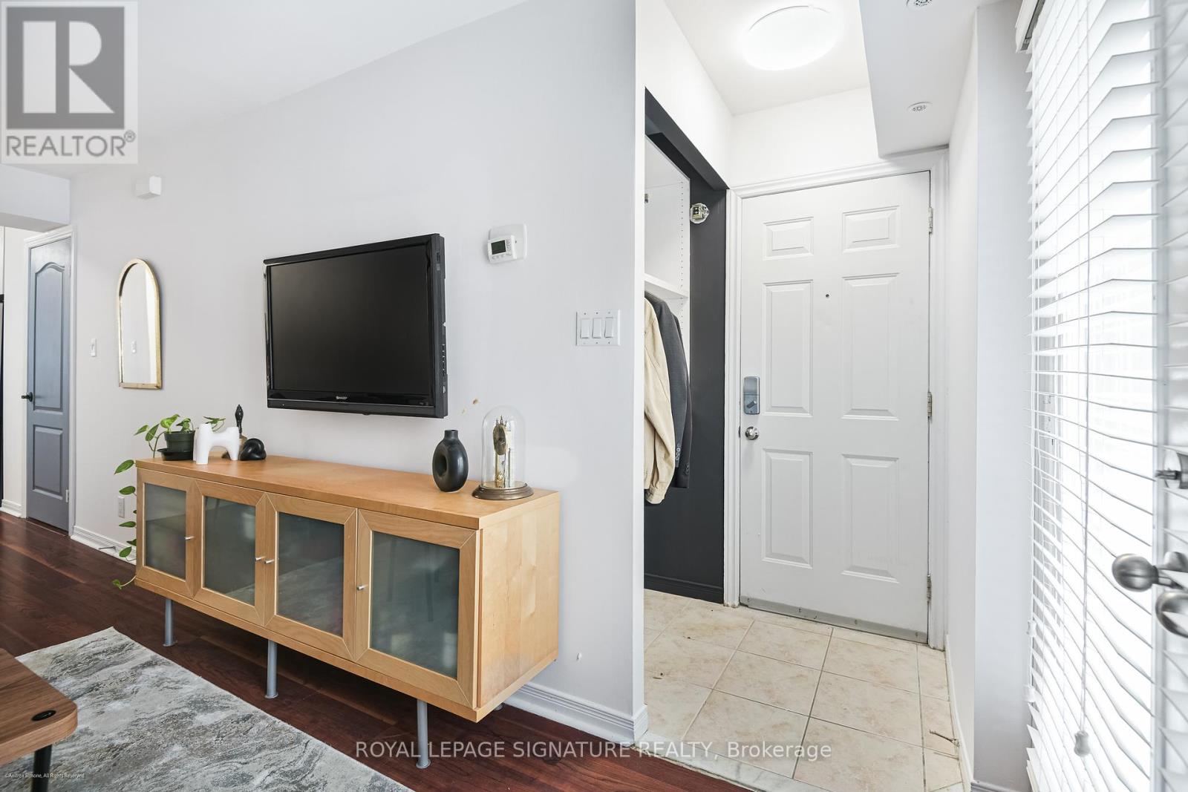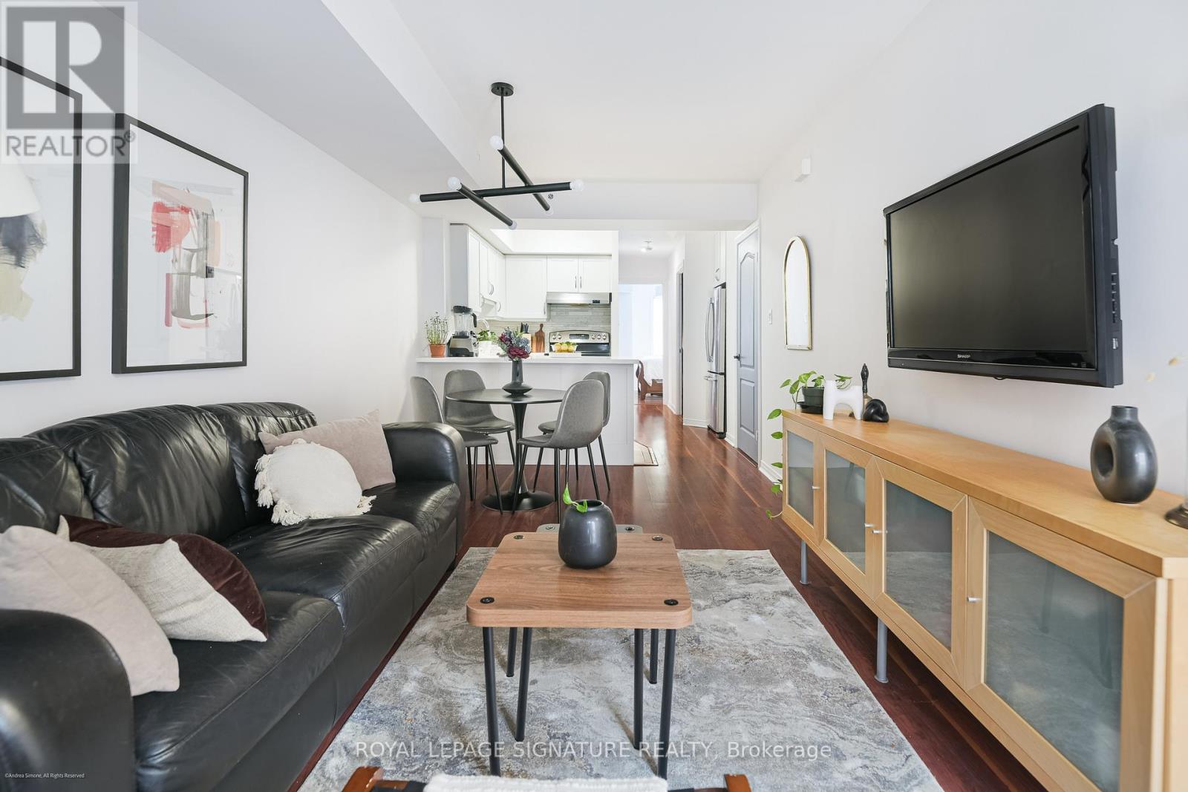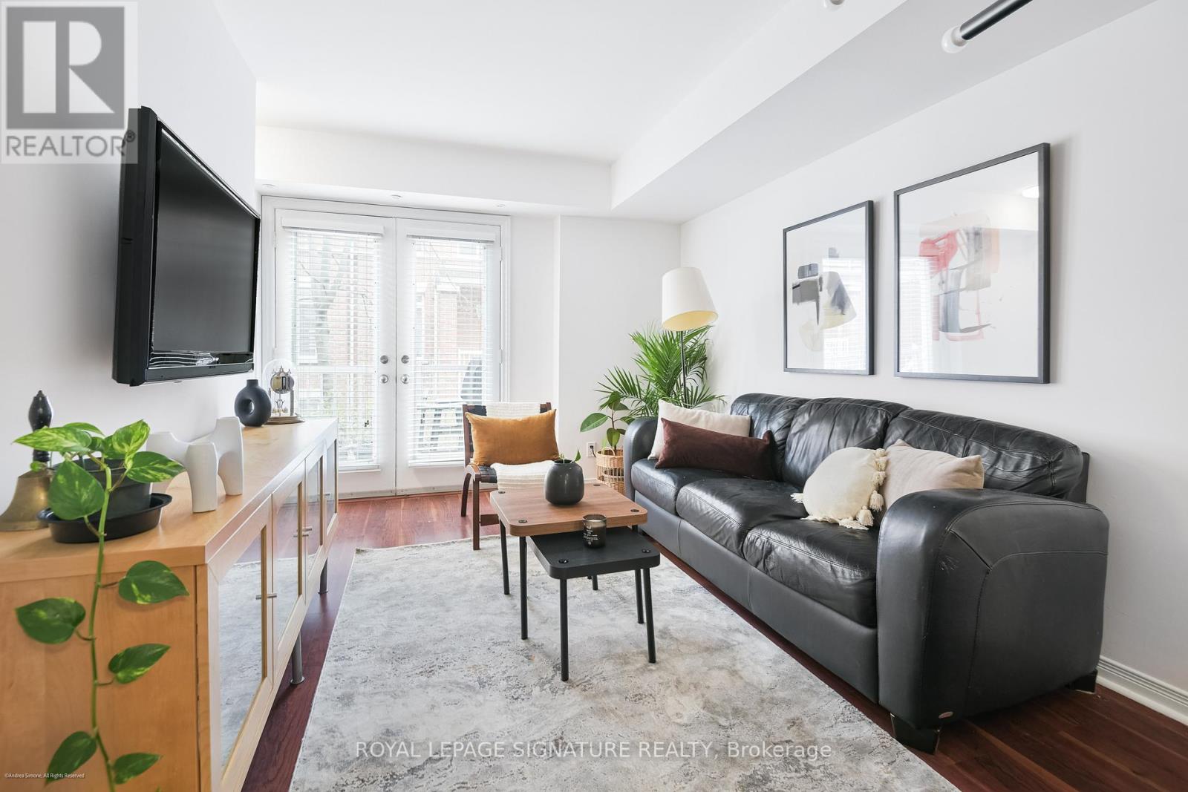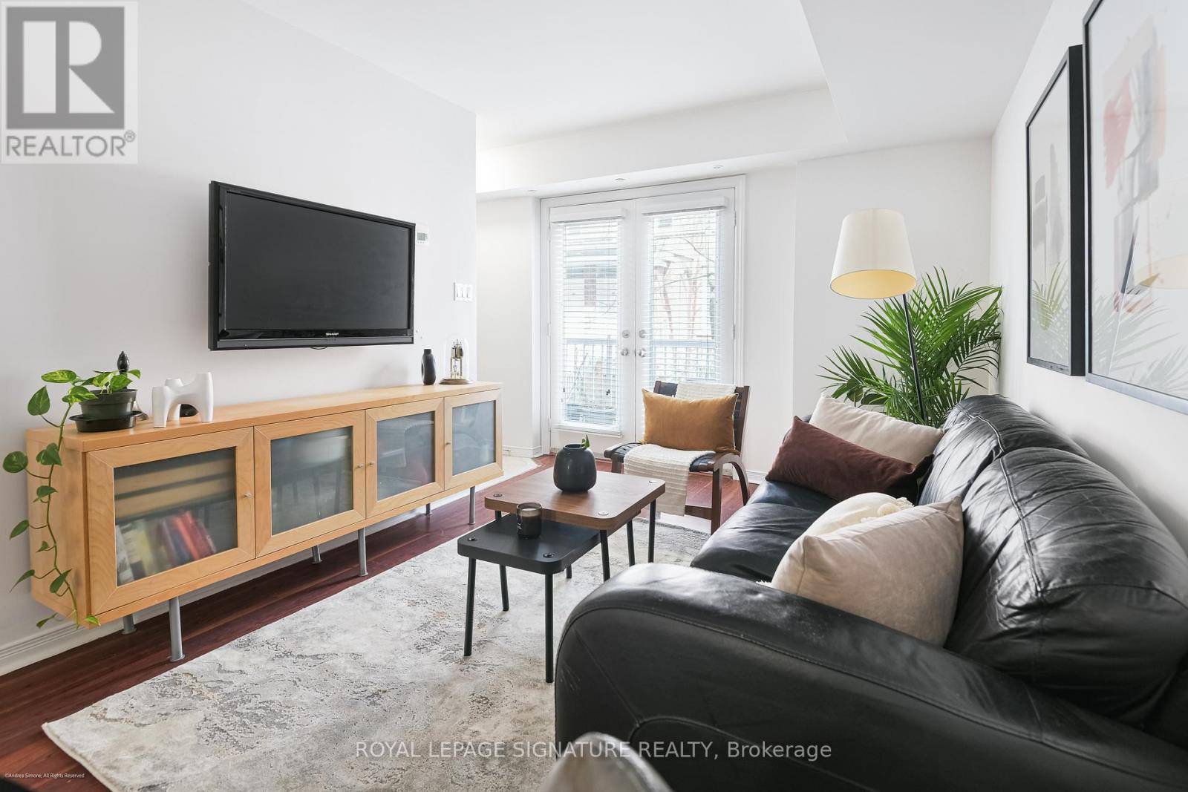3004 - 12 Sudbury Street Toronto, Ontario M6J 3W7
$647,900Maintenance, Heat, Water, Insurance, Common Area Maintenance
$378.81 Monthly
Maintenance, Heat, Water, Insurance, Common Area Maintenance
$378.81 MonthlyWhy Settle for a High-Rise When You Can Have This?Your stylish, street-level sanctuary in Queen West is here and it just makes sense. Forget the long elevator waits and crowded lobbies. This fabulous 2-bedroom, 1-bathroom townhome-style flat is all about convenience, charm, and easy living.Step right out your front door to walk the dog or fire up the BBQ on your private patio, no elevator required. Inside, enjoy a smart layout with a renovated kitchen and bathroom, plus an office nook roomy enough for your WFH setup and a guest daybed.Admire blooming trees from your sweet balcony and soak in the vibrant Queen West energy just outside. All utilities are included in the ultra-low maintenance fees, and with the King streetcar a quick stroll away, you're downtown in 15 minutes or on the Gardiner in five.This is what urban living should feel like. Walkable, flexible, pet-friendly, and perfectly placed for the best dining, shopping, and social life the city has to offer. (id:60365)
Property Details
| MLS® Number | C12117156 |
| Property Type | Single Family |
| Community Name | Niagara |
| CommunityFeatures | Pet Restrictions |
Building
| BathroomTotal | 1 |
| BedroomsAboveGround | 2 |
| BedroomsTotal | 2 |
| CoolingType | Central Air Conditioning |
| ExteriorFinish | Brick |
| FlooringType | Laminate, Tile |
| HeatingFuel | Natural Gas |
| HeatingType | Forced Air |
| SizeInterior | 600 - 699 Sqft |
| Type | Row / Townhouse |
Parking
| No Garage |
Land
| Acreage | No |
Rooms
| Level | Type | Length | Width | Dimensions |
|---|---|---|---|---|
| Flat | Living Room | 5.2 m | 2.9 m | 5.2 m x 2.9 m |
| Flat | Dining Room | 5.2 m | 2.9 m | 5.2 m x 2.9 m |
| Flat | Kitchen | 2.9 m | 2.4 m | 2.9 m x 2.4 m |
| Flat | Primary Bedroom | 3.9 m | 2.8 m | 3.9 m x 2.8 m |
| Flat | Bedroom 2 | 2.6 m | 2.4 m | 2.6 m x 2.4 m |
https://www.realtor.ca/real-estate/28244501/3004-12-sudbury-street-toronto-niagara-niagara
Danielle Demerino
Salesperson
495 Wellington St W #100
Toronto, Ontario M5V 1G1



















