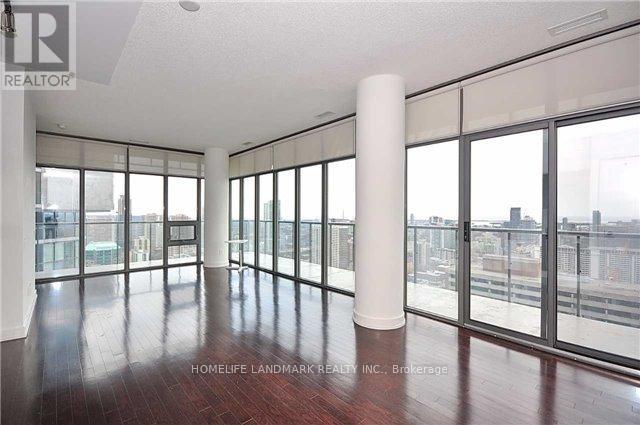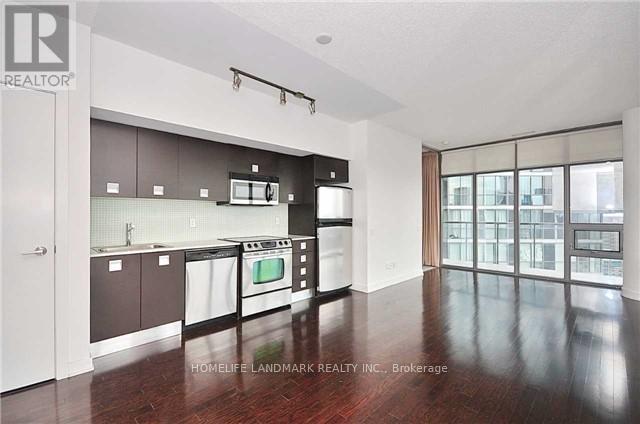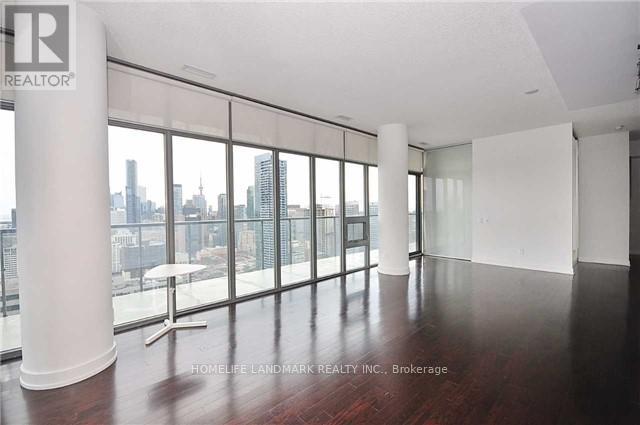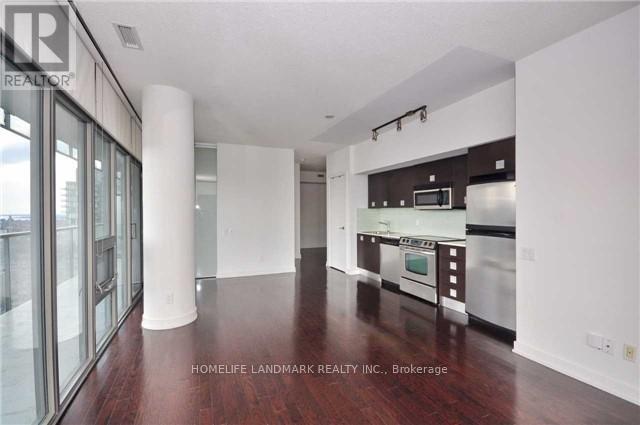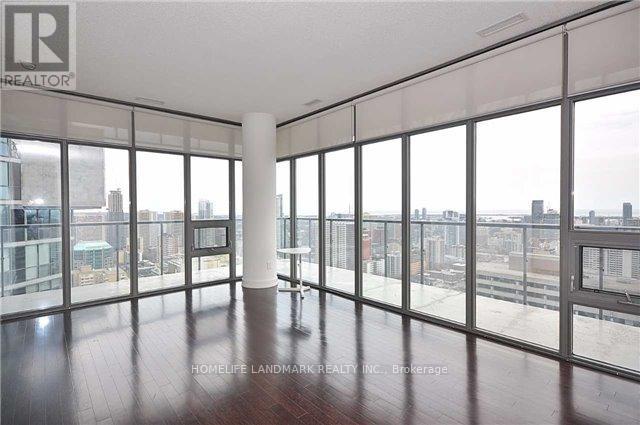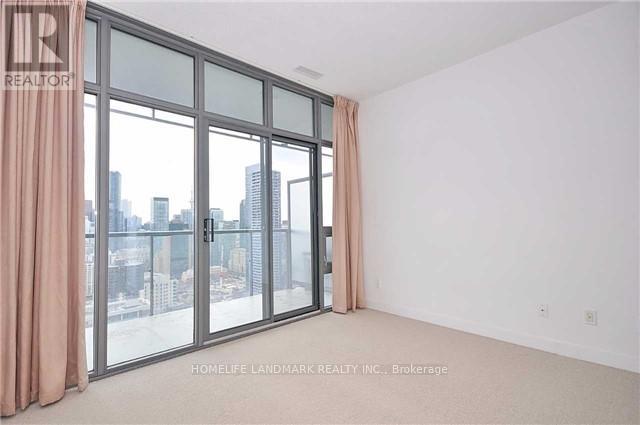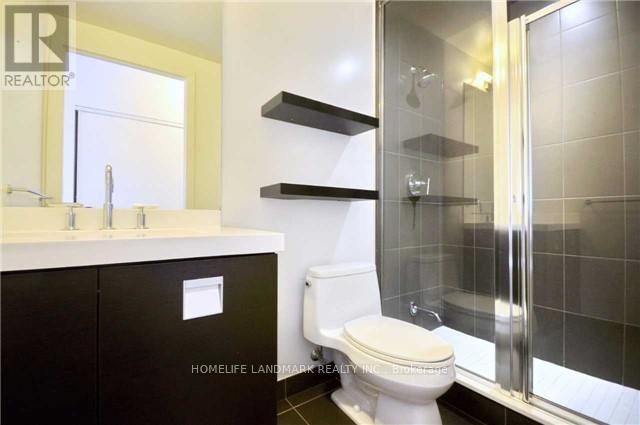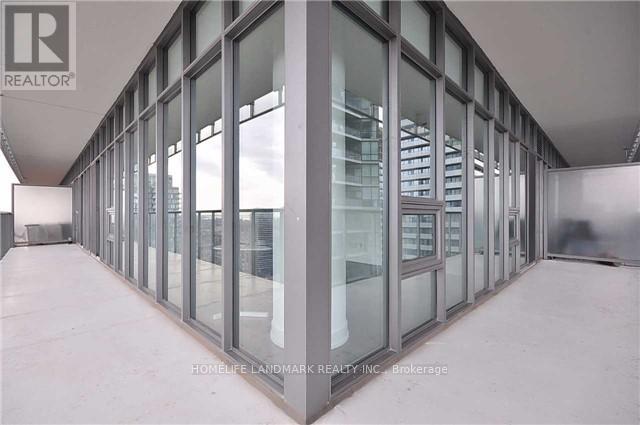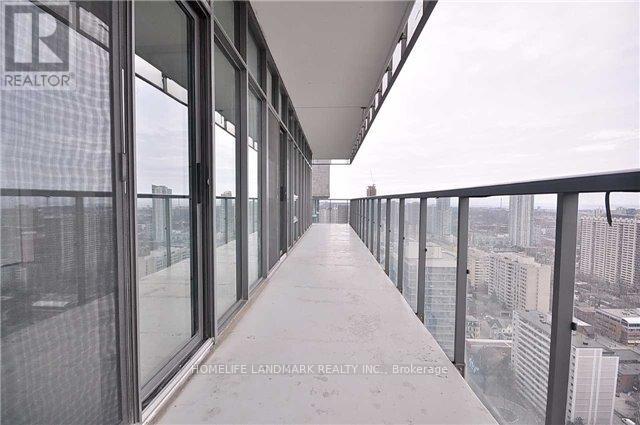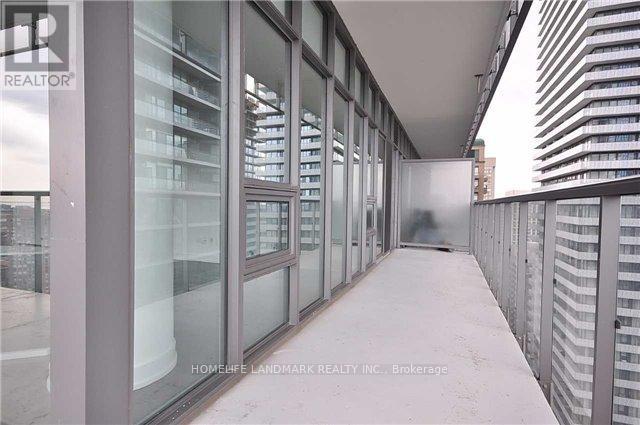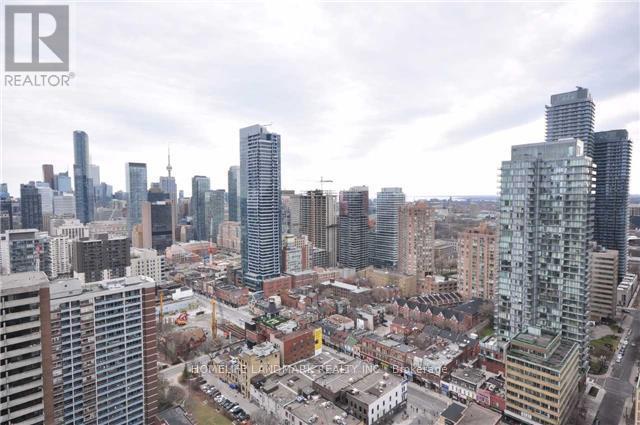3003 - 33 Charles Street E Toronto, Ontario M4Y 0A2
3 Bedroom
2 Bathroom
900 - 999 sqft
Outdoor Pool
Central Air Conditioning
Forced Air
$3,750 Monthly
Luxurious Casa Condominium At Prime Yonge And Bloor Location. 947 Sqft. Corner Unit With Huge Wrap Around Balcony. High Floor S/E View Of The City And Lake. Engineered Hardwood Floors Throughout, 9 Ceilings. Sunny/Bright. (id:60365)
Property Details
| MLS® Number | C12214677 |
| Property Type | Single Family |
| Community Name | Church-Yonge Corridor |
| AmenitiesNearBy | Public Transit, Schools |
| CommunityFeatures | Pet Restrictions |
| Features | Balcony |
| ParkingSpaceTotal | 1 |
| PoolType | Outdoor Pool |
| ViewType | View |
Building
| BathroomTotal | 2 |
| BedroomsAboveGround | 2 |
| BedroomsBelowGround | 1 |
| BedroomsTotal | 3 |
| Amenities | Security/concierge, Exercise Centre, Visitor Parking, Storage - Locker |
| CoolingType | Central Air Conditioning |
| ExteriorFinish | Concrete |
| FlooringType | Hardwood, Carpeted |
| HeatingFuel | Natural Gas |
| HeatingType | Forced Air |
| SizeInterior | 900 - 999 Sqft |
| Type | Apartment |
Parking
| Underground | |
| Garage |
Land
| Acreage | No |
| LandAmenities | Public Transit, Schools |
Rooms
| Level | Type | Length | Width | Dimensions |
|---|---|---|---|---|
| Main Level | Living Room | 7.44 m | 3.66 m | 7.44 m x 3.66 m |
| Main Level | Dining Room | 7.44 m | 3.66 m | 7.44 m x 3.66 m |
| Main Level | Kitchen | 7.44 m | 3.66 m | 7.44 m x 3.66 m |
| Main Level | Primary Bedroom | 2.97 m | 2.74 m | 2.97 m x 2.74 m |
| Main Level | Bedroom 2 | 3.38 m | 2.92 m | 3.38 m x 2.92 m |
| Main Level | Den | 3.35 m | 3.2 m | 3.35 m x 3.2 m |
| Main Level | Foyer | 3.2 m | 1.07 m | 3.2 m x 1.07 m |
Luke Zhou
Salesperson
Homelife Landmark Realty Inc.
7240 Woodbine Ave Unit 103
Markham, Ontario L3R 1A4
7240 Woodbine Ave Unit 103
Markham, Ontario L3R 1A4

