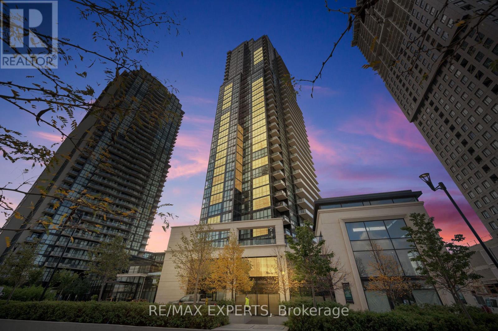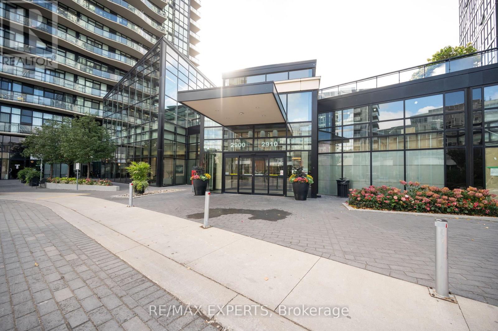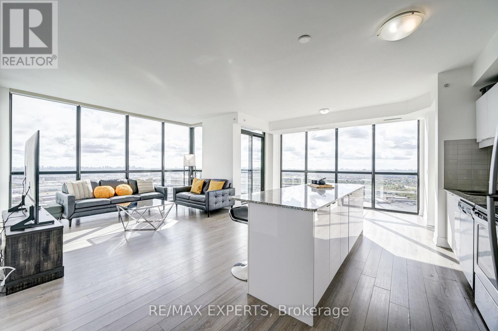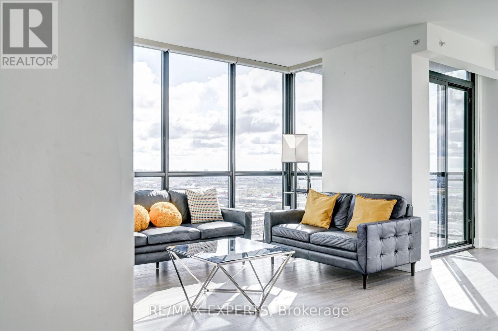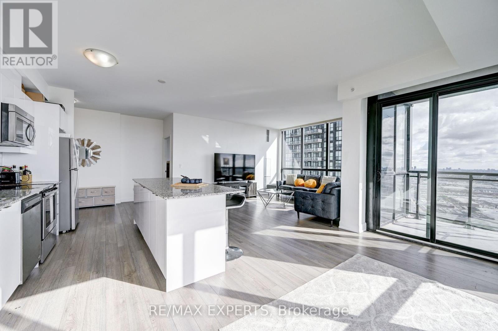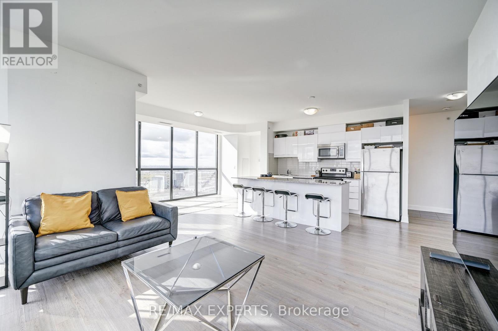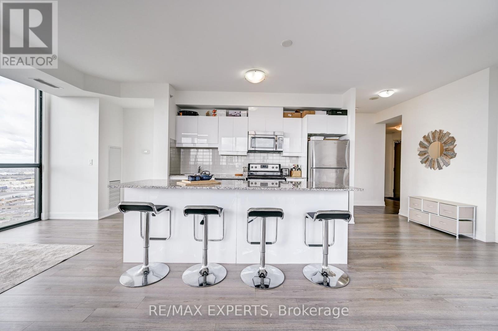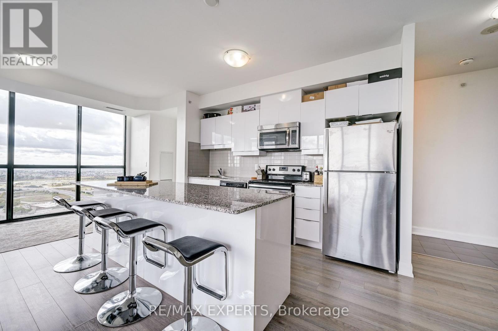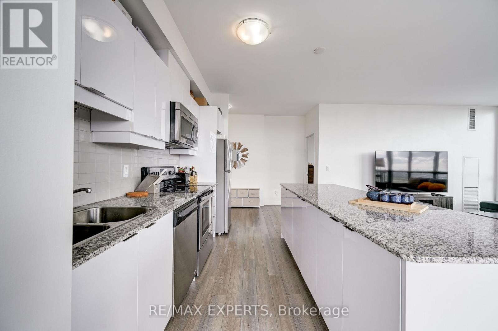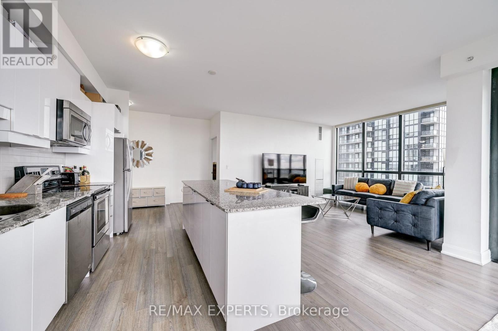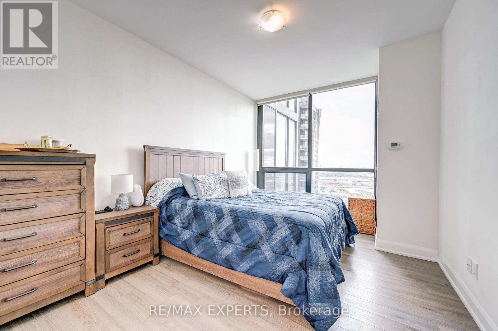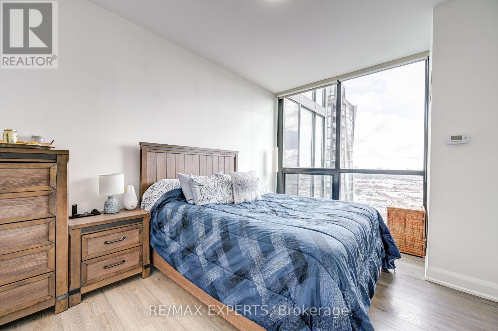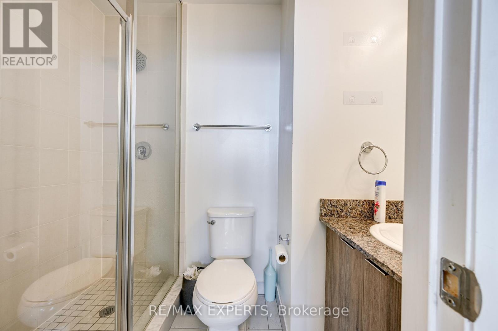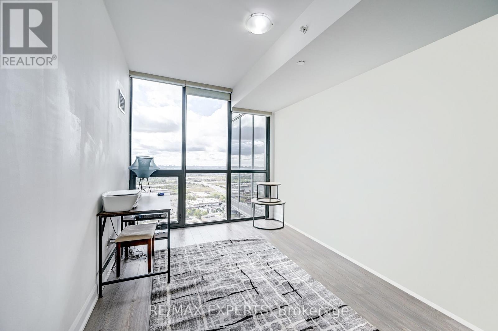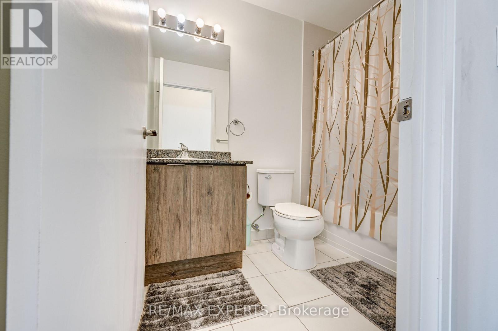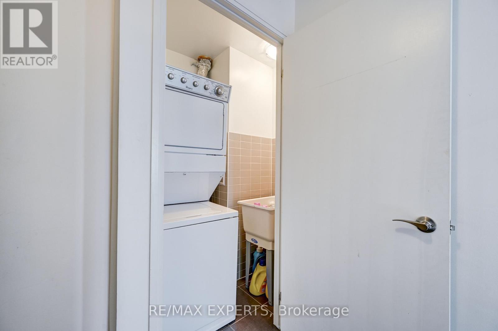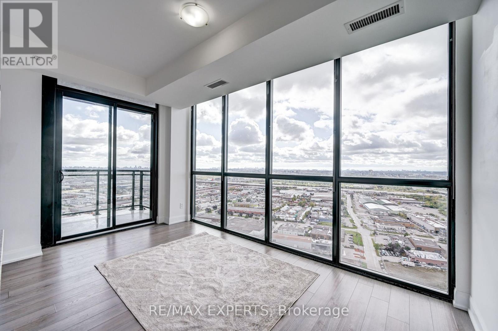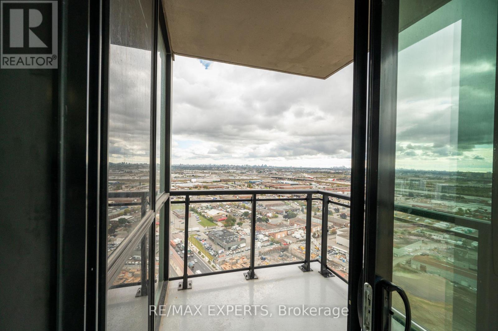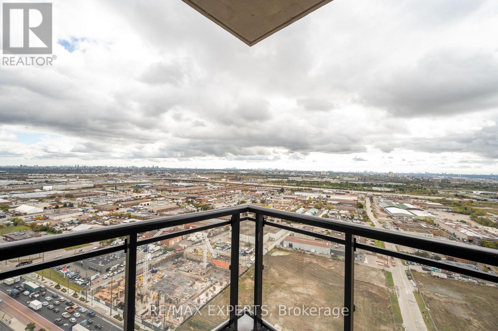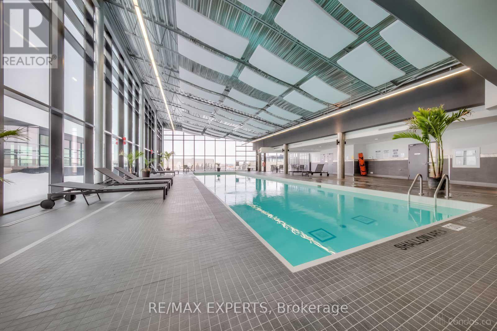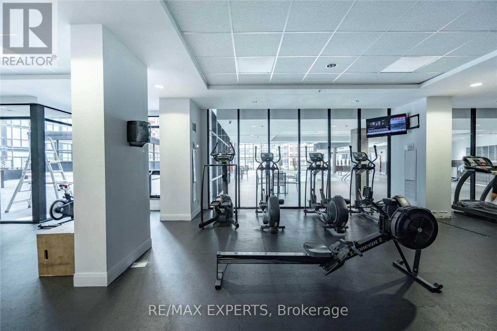3002 - 2910 Highway 7 Road W Vaughan, Ontario L4K 0H8
$699,000Maintenance, Heat, Electricity, Water, Common Area Maintenance, Insurance, Parking
$896.11 Monthly
Maintenance, Heat, Electricity, Water, Common Area Maintenance, Insurance, Parking
$896.11 MonthlyExperience modern urban living at its finest in this spacious, open-concept condo. With a desirable split-bedroom layout, 9-foot ceilings, and floor-to-ceiling windows that flood the space with natural light, every detail has been thoughtfully crafted. The sleek kitchen features oversized quartz countertops and stainless steel appliances, all framed by breathtaking panoramic views. Move-in ready, this residence blends luxury, comfort, and style. Perfectly located just steps from the subway, Hwy 400, a major hospital, and top shopping destinations-this is urban living redefined. Don't miss your chance to make this exceptional condo your new home.| (id:60365)
Property Details
| MLS® Number | N12442681 |
| Property Type | Single Family |
| Community Name | Concord |
| AmenitiesNearBy | Hospital, Marina, Park, Place Of Worship, Public Transit |
| CommunityFeatures | Pet Restrictions |
| Features | Balcony |
| ParkingSpaceTotal | 1 |
| PoolType | Indoor Pool |
Building
| BathroomTotal | 2 |
| BedroomsAboveGround | 2 |
| BedroomsTotal | 2 |
| Amenities | Security/concierge, Exercise Centre, Party Room, Recreation Centre, Storage - Locker |
| Appliances | Blinds, Dryer |
| CoolingType | Central Air Conditioning |
| ExteriorFinish | Brick, Stone |
| FlooringType | Laminate |
| HeatingFuel | Natural Gas |
| HeatingType | Forced Air |
| SizeInterior | 1000 - 1199 Sqft |
| Type | Apartment |
Parking
| Underground | |
| Garage |
Land
| Acreage | No |
| LandAmenities | Hospital, Marina, Park, Place Of Worship, Public Transit |
Rooms
| Level | Type | Length | Width | Dimensions |
|---|---|---|---|---|
| Flat | Living Room | 4.72 m | 3.73 m | 4.72 m x 3.73 m |
| Flat | Dining Room | 4.67 m | 3.7 m | 4.67 m x 3.7 m |
| Flat | Kitchen | 4.67 m | 2.44 m | 4.67 m x 2.44 m |
| Flat | Primary Bedroom | 3.8 m | 3.05 m | 3.8 m x 3.05 m |
| Flat | Bedroom 2 | 3.71 m | 2.9 m | 3.71 m x 2.9 m |
https://www.realtor.ca/real-estate/28947333/3002-2910-highway-7-road-w-vaughan-concord-concord
Terry Nicolaou
Salesperson
277 Cityview Blvd Unit 16
Vaughan, Ontario L4H 5A4
Vince Bonazza
Salesperson
277 Cityview Blvd Unit 16
Vaughan, Ontario L4H 5A4

